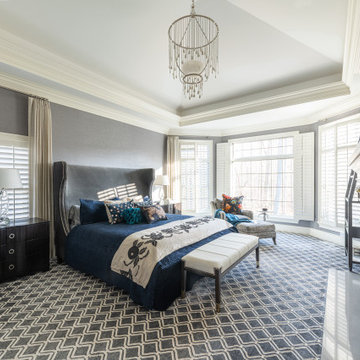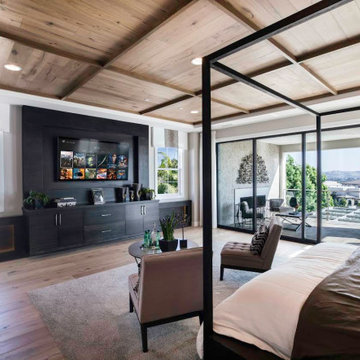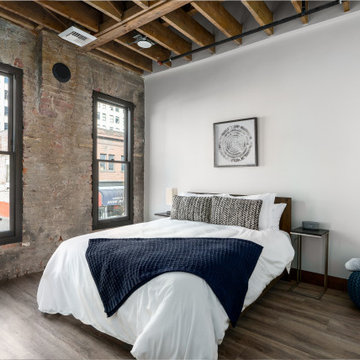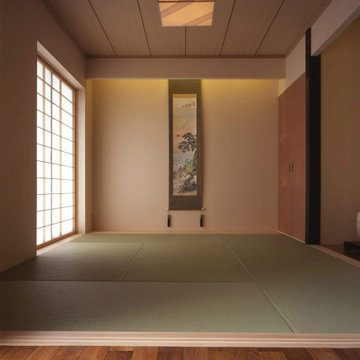寝室 (板張り天井、コーナー設置型暖炉、暖炉なし) の写真
絞り込み:
資材コスト
並び替え:今日の人気順
写真 1〜20 枚目(全 335 枚)
1/4

I built this on my property for my aging father who has some health issues. Handicap accessibility was a factor in design. His dream has always been to try retire to a cabin in the woods. This is what he got.
It is a 1 bedroom, 1 bath with a great room. It is 600 sqft of AC space. The footprint is 40' x 26' overall.
The site was the former home of our pig pen. I only had to take 1 tree to make this work and I planted 3 in its place. The axis is set from root ball to root ball. The rear center is aligned with mean sunset and is visible across a wetland.
The goal was to make the home feel like it was floating in the palms. The geometry had to simple and I didn't want it feeling heavy on the land so I cantilevered the structure beyond exposed foundation walls. My barn is nearby and it features old 1950's "S" corrugated metal panel walls. I used the same panel profile for my siding. I ran it vertical to match the barn, but also to balance the length of the structure and stretch the high point into the canopy, visually. The wood is all Southern Yellow Pine. This material came from clearing at the Babcock Ranch Development site. I ran it through the structure, end to end and horizontally, to create a seamless feel and to stretch the space. It worked. It feels MUCH bigger than it is.
I milled the material to specific sizes in specific areas to create precise alignments. Floor starters align with base. Wall tops adjoin ceiling starters to create the illusion of a seamless board. All light fixtures, HVAC supports, cabinets, switches, outlets, are set specifically to wood joints. The front and rear porch wood has three different milling profiles so the hypotenuse on the ceilings, align with the walls, and yield an aligned deck board below. Yes, I over did it. It is spectacular in its detailing. That's the benefit of small spaces.
Concrete counters and IKEA cabinets round out the conversation.
For those who cannot live tiny, I offer the Tiny-ish House.
Photos by Ryan Gamma
Staging by iStage Homes
Design Assistance Jimmy Thornton

What began as a renovation project morphed into a new house, driven by the natural beauty of the site.
The new structures are perfectly aligned with the coastline, and take full advantage of the views of ocean, islands, and shoals. The location is within walking distance of town and its amenities, yet miles away in the privacy it affords. The house is nestled on a nicely wooded lot, giving the residence screening from the street, with an open meadow leading to the ocean on the rear of the lot.
The design concept was driven by the serenity of the site, enhanced by textures of trees, plantings, sand and shoreline. The newly constructed house sits quietly in a location advantageously positioned to take full advantage of natural light and solar orientations. The visual calm is enhanced by the natural material: stone, wood, and metal throughout the home.
The main structures are comprised of traditional New England forms, with modern connectors serving to unify the structures. Each building is equally suited for single floor living, if that future needs is ever necessary. Unique too is an underground connection between main house and an outbuilding.
With their flowing connections, no room is isolated or ignored; instead each reflects a different level of privacy and social interaction.
Just as there are layers to the exterior in beach, field, forest and oceans, the inside has a layered approach. Textures in wood, stone, and neutral colors combine with the warmth of linens, wools, and metals. Personality and character of the interiors and its furnishings are tailored to the client’s lifestyle. Rooms are arranged and organized in an intersection of public and private spaces. The quiet palette within reflects the nature outside, enhanced with artwork and accessories.
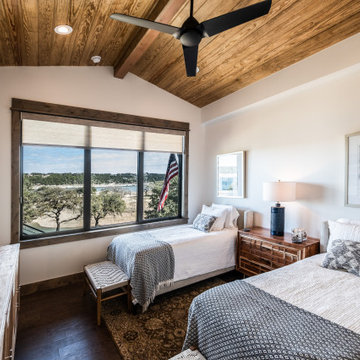
オースティンにあるトランジショナルスタイルのおしゃれな客用寝室 (白い壁、濃色無垢フローリング、暖炉なし、茶色い床、表し梁、三角天井、板張り天井、グレーとブラウン) のレイアウト
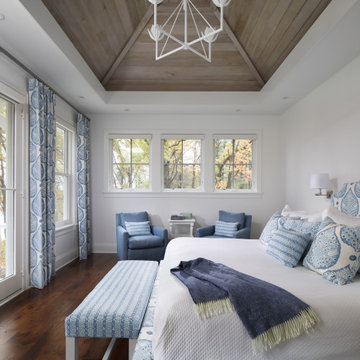
Wood vaulted ceiling in master bedroom is stained for a lake house feel. Master bedroom has private balcony.
ミルウォーキーにあるビーチスタイルのおしゃれな客用寝室 (無垢フローリング、白い壁、暖炉なし、茶色い床、三角天井、板張り天井)
ミルウォーキーにあるビーチスタイルのおしゃれな客用寝室 (無垢フローリング、白い壁、暖炉なし、茶色い床、三角天井、板張り天井)

Magnifique chambre sous les toits avec baignoire autant pour la touche déco originale que le bonheur de prendre son bain en face des montagnes. Mur noir pour mettre en avant cette magnifique baignoire.
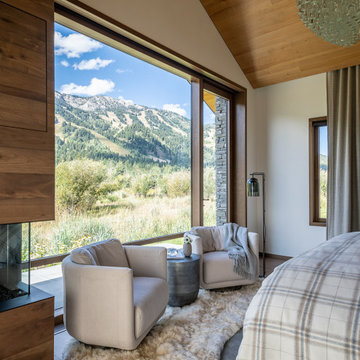
Stunning views and prime access to the Jackson Hole Mountain Resort made an ideal location for an elegant mountain home. CLB’s interior design team made use of layered materials, soft lighting, and curved material edges to provide a feminine sentiment throughout the home.
Residential Architecture and Interior Design by CLB | Jackson, Wyoming - Bozeman, Montana
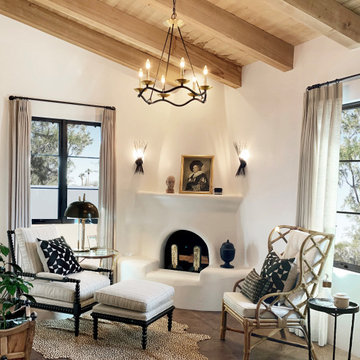
Heather Ryan, Interior Designer H.Ryan Studio - Scottsdale, AZ www.hryanstudio.com
フェニックスにある広いトランジショナルスタイルのおしゃれな主寝室 (白い壁、無垢フローリング、コーナー設置型暖炉、漆喰の暖炉まわり、茶色い床、板張り天井)
フェニックスにある広いトランジショナルスタイルのおしゃれな主寝室 (白い壁、無垢フローリング、コーナー設置型暖炉、漆喰の暖炉まわり、茶色い床、板張り天井)
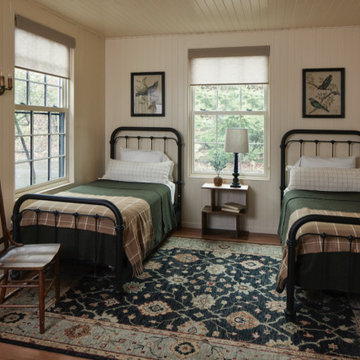
updated guest rooms in historic Menucha Manor with iron beds, traditional rug;
ポートランドにある中くらいなトランジショナルスタイルのおしゃれな客用寝室 (淡色無垢フローリング、暖炉なし、板張り天井、塗装板張りの壁) のインテリア
ポートランドにある中くらいなトランジショナルスタイルのおしゃれな客用寝室 (淡色無垢フローリング、暖炉なし、板張り天井、塗装板張りの壁) のインテリア
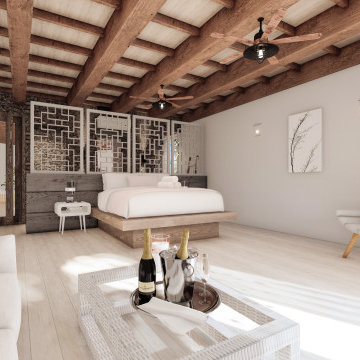
Inspired by exotic Balinese style, the interplay of materials and textures heighten the sensory experience.
– DGK Architects
他の地域にある巨大なトロピカルスタイルのおしゃれな主寝室 (ベージュの壁、淡色無垢フローリング、暖炉なし、ベージュの床、板張り天井、板張り壁、アクセントウォール、ベージュの天井) のインテリア
他の地域にある巨大なトロピカルスタイルのおしゃれな主寝室 (ベージュの壁、淡色無垢フローリング、暖炉なし、ベージュの床、板張り天井、板張り壁、アクセントウォール、ベージュの天井) のインテリア
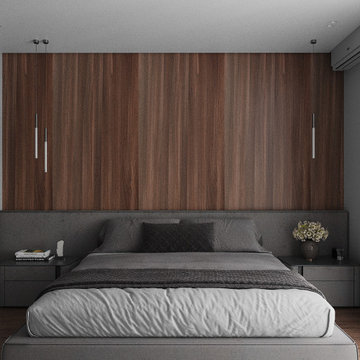
サンクトペテルブルクにある中くらいなコンテンポラリースタイルのおしゃれな主寝室 (白い壁、ラミネートの床、暖炉なし、茶色い床、板張り天井、パネル壁、アクセントウォール)
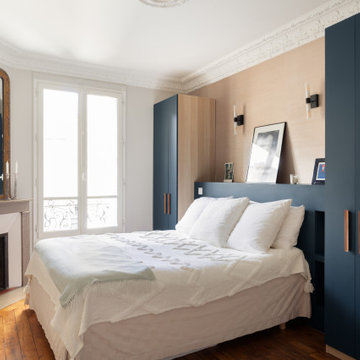
Le brief client pour la chambre principale était de s'inspirer des chambres de l'hôtel Blomet. Une tête de lit centrale encadrée par des dressing, peint en Hague Blue de @farrowandball donnent de la profondeur et permettent de sublimer le papier peint @artewalls
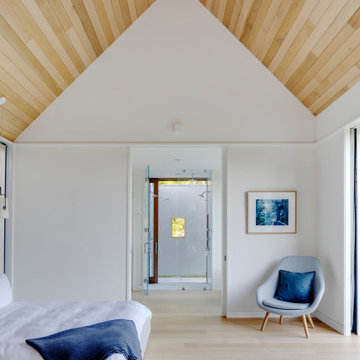
ボストンにある広いコンテンポラリースタイルのおしゃれな主寝室 (白い壁、淡色無垢フローリング、暖炉なし、ベージュの床、板張り天井)
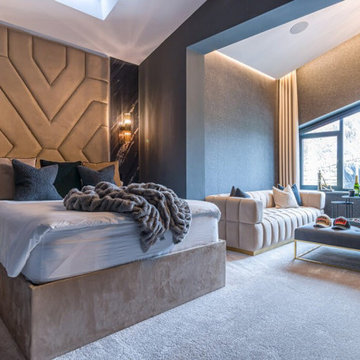
This enchanting bedroom exudes a captivating ambiance, skillfully enhanced by strategically placed lighting that creates a warm and inviting atmosphere. The thoughtful design extends beyond the sleeping area, featuring a charming mini living space. The interplay of lighting and the inclusion of a dedicated dining nook make this bedroom a harmonious blend of comfort and aesthetic appeal.
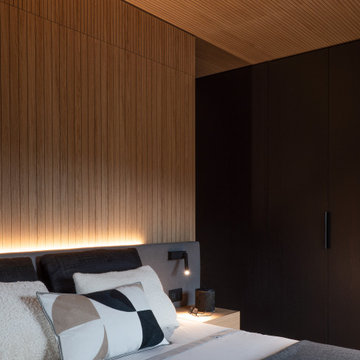
Vista della camera padronale
他の地域にある小さなモダンスタイルのおしゃれな主寝室 (茶色い壁、無垢フローリング、暖炉なし、木材の暖炉まわり、茶色い床、板張り天井、板張り壁)
他の地域にある小さなモダンスタイルのおしゃれな主寝室 (茶色い壁、無垢フローリング、暖炉なし、木材の暖炉まわり、茶色い床、板張り天井、板張り壁)
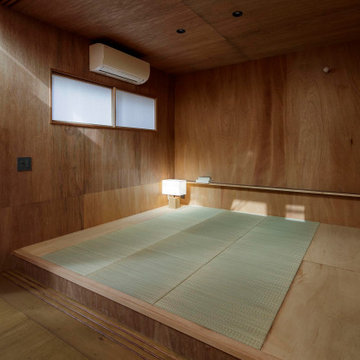
1階にある寝室。床は畳敷き。ラワン合板によりゆっくりと休めるような設えとしている。
Photo:中村晃
東京都下にある小さなモダンスタイルのおしゃれな主寝室 (茶色い壁、畳、暖炉なし、ベージュの床、板張り天井、板張り壁)
東京都下にある小さなモダンスタイルのおしゃれな主寝室 (茶色い壁、畳、暖炉なし、ベージュの床、板張り天井、板張り壁)
寝室 (板張り天井、コーナー設置型暖炉、暖炉なし) の写真
1

