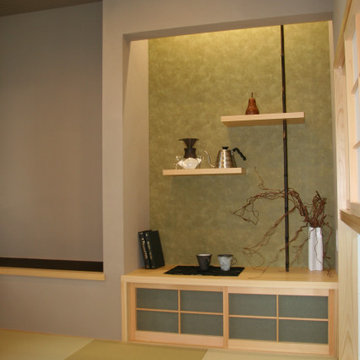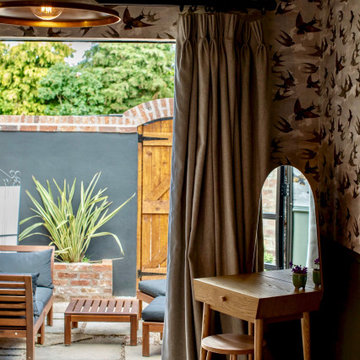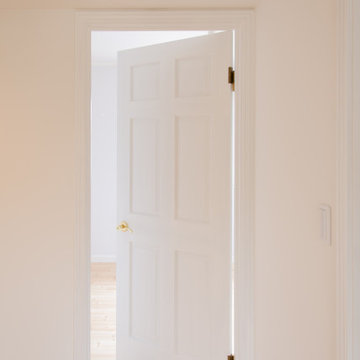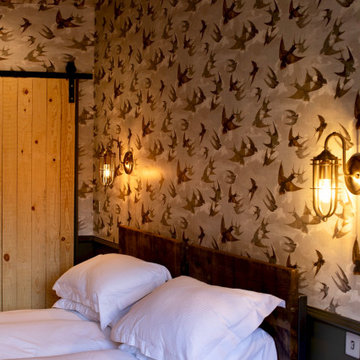客用寝室 (クロスの天井、暖炉なし、全タイプの壁の仕上げ) の写真
絞り込み:
資材コスト
並び替え:今日の人気順
写真 1〜20 枚目(全 130 枚)
1/5
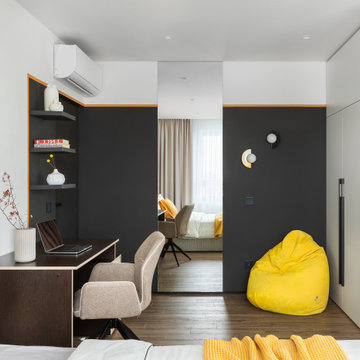
他の地域にある中くらいなコンテンポラリースタイルのおしゃれな客用寝室 (白い壁、クッションフロア、暖炉なし、茶色い床、クロスの天井、パネル壁) のインテリア
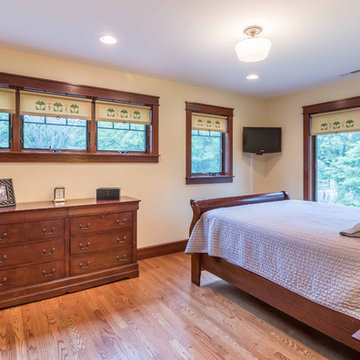
The Guest Bedroom and walk-in Closet include the features windows on the front of the house, and large windows facing the side yard. The trim detail continues in this space, including the vintage glass door knobs, hand-painted Arts & Crafts style window shades.
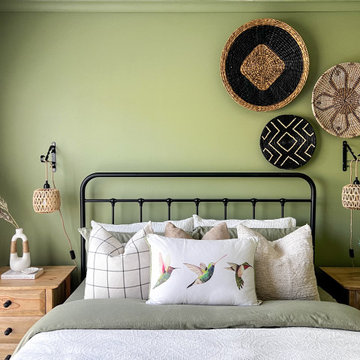
Project Brief - Transform a dull bedroom into a refreshing, welcoming and calming modern farmhouse bedroom.
Design Decisions -
- The primary colour choice was Green for the fresh and calming look.
- It was then balanced out with whites and neutrals, continuing with the relaxed theme.
- The white wallpaper with green leaf pattern was added to the ceiling to create the unique visual impact.
- The bamboo and rattan introduced as part of window treatments a wall accessories, not only added warmth to the room but also brought in the required rustic charm.
- The light farmhouse bed accompanied with the wall hung light pendants, is a beautiful addition to the farmhouse bedroom theme.
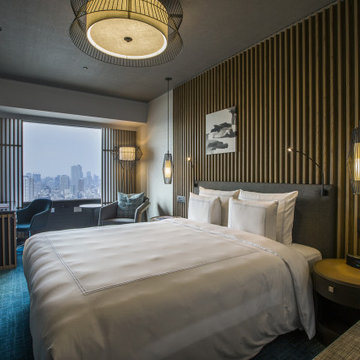
Service : Guest Rooms
Location : 大阪市中央区
Area : 52 rooms
Completion : AUG / 2016
Designer : T.Fujimoto / N.Sueki
Photos : 329 Photo Studio
Link : http://www.swissotel-osaka.co.jp/
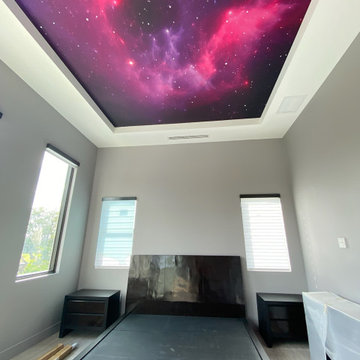
マイアミにある中くらいなモダンスタイルのおしゃれな客用寝室 (グレーの壁、淡色無垢フローリング、暖炉なし、グレーの床、クロスの天井、壁紙、白い天井) のインテリア
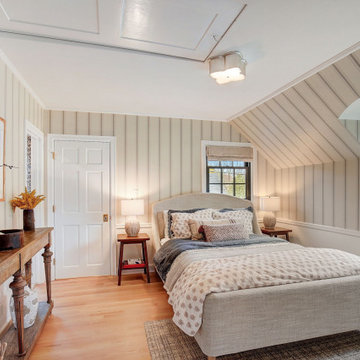
ミルウォーキーにある小さなトランジショナルスタイルのおしゃれな客用寝室 (グレーの壁、淡色無垢フローリング、暖炉なし、茶色い床、クロスの天井、壁紙) のレイアウト
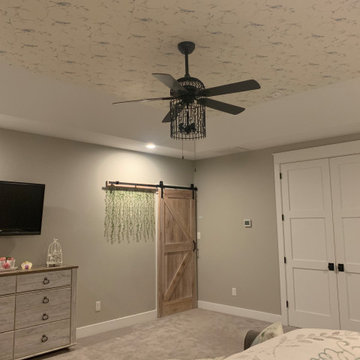
Owner's bedroom with wallpapered tray ceiling, barn door leading to closets and bathroom, ceiling fan/light, and recessed lightings around perimeter
フィラデルフィアにある広いカントリー風のおしゃれな客用寝室 (ベージュの壁、カーペット敷き、暖炉なし、グレーの床、クロスの天井、壁紙)
フィラデルフィアにある広いカントリー風のおしゃれな客用寝室 (ベージュの壁、カーペット敷き、暖炉なし、グレーの床、クロスの天井、壁紙)
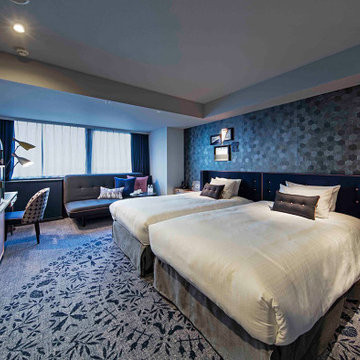
Service : Hotel
Location : 東京都中央区
Area : 208 rooms
Completion : SEP / 2018
Designer : T.Fujimoto / N.Sueki
Photos : Kenta Hasegawa
Link : http://www.mercureginza.jp/
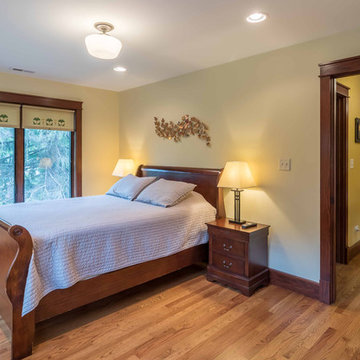
The Guest Bedroom and walk-in Closet include the features windows on the front of the house, and large windows facing the side yard. The trim detail continues in this space, including the vintage glass door knobs, hand-painted Arts & Crafts style window shades.
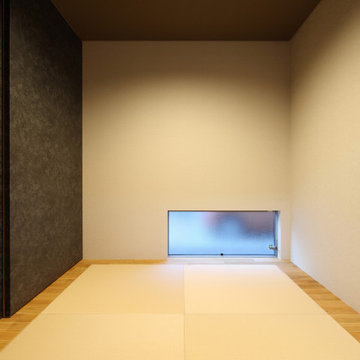
庭住の舎|Studio tanpopo-gumi
撮影|野口 兼史
豊かな自然を感じる中庭を内包する住まい。日々の何気ない日常を 四季折々に 豊かに・心地良く・・・
小さな畳の間。
他の地域にある中くらいなモダンスタイルのおしゃれな客用寝室 (ベージュの壁、畳、暖炉なし、茶色い床、クロスの天井、壁紙) のレイアウト
他の地域にある中くらいなモダンスタイルのおしゃれな客用寝室 (ベージュの壁、畳、暖炉なし、茶色い床、クロスの天井、壁紙) のレイアウト
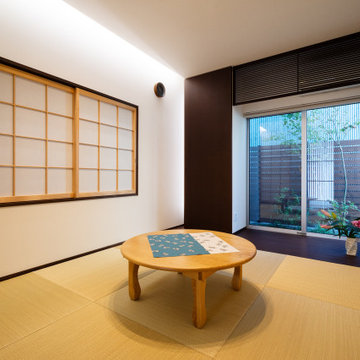
中世古の家 客間。普段はお友達の多い奥様の談笑スペースです。
他の地域にある中くらいなモダンスタイルのおしゃれな客用寝室 (クロスの天井、壁紙、白い天井、白い壁、畳、暖炉なし) のインテリア
他の地域にある中くらいなモダンスタイルのおしゃれな客用寝室 (クロスの天井、壁紙、白い天井、白い壁、畳、暖炉なし) のインテリア
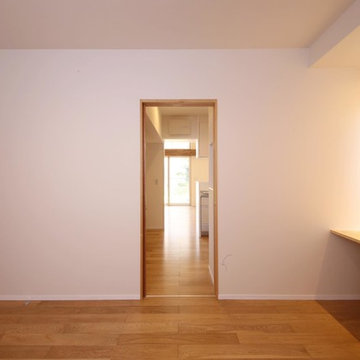
ゲストルームからキッチンへつながる裏動線。(表動線は玄関から)。来客時以外の平常時に多目的に使用できるよう、回遊性のある平面計画となっています。
他の地域にある中くらいなモダンスタイルのおしゃれな客用寝室 (白い壁、合板フローリング、茶色い床、暖炉なし、クロスの天井、壁紙) のレイアウト
他の地域にある中くらいなモダンスタイルのおしゃれな客用寝室 (白い壁、合板フローリング、茶色い床、暖炉なし、クロスの天井、壁紙) のレイアウト
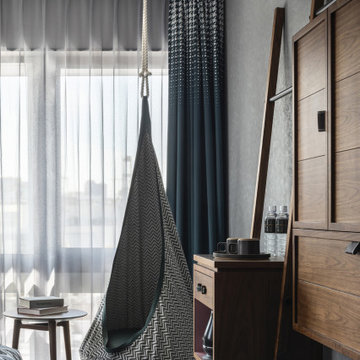
Service : Hotel
Location : 東京都港区
Area : 62 rooms
Completion : NOV / 2019
Designer : T.Fujimoto / K.Koki / N.Sueki
Photos : Kenji MASUNAGA / Kenta Hasegawa
Link : https://www.the-lively.com/azabu
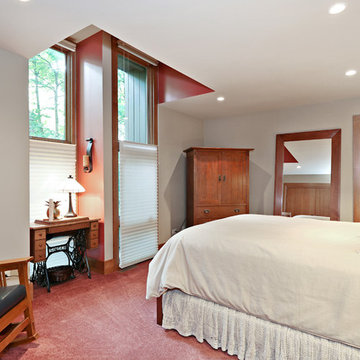
The Guest Bedroom includes ample closet space as well as plenty of room to highlight the homeowner's Prairie-style furniture, and access to a new en Suite Bath.
The homeowner had previously updated their mid-century home to match their Prairie-style preferences - completing the Kitchen, Living and DIning Rooms. This project included a complete redesign of the Bedroom wing, including Master Bedroom Suite, guest Bedrooms, and 3 Baths; as well as the Office/Den and Dining Room, all to meld the mid-century exterior with expansive windows and a new Prairie-influenced interior. Large windows (existing and new to match ) let in ample daylight and views to their expansive gardens.
Photography by homeowner.
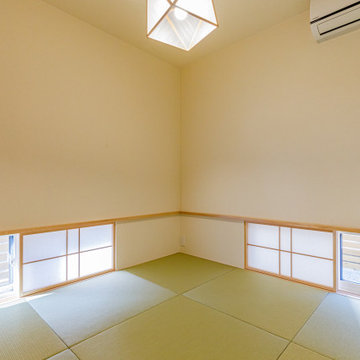
来客用にと1Fに客間の和室のスペースを確保。
陽の光は取り込みつつ、隣家からの視線は外すように考え、窓は地窓に。
洗礼された和室というお客様からのご要望に合わせ、縁のない琉球畳を使用し、障子のデザインにもこだわり、モダンな雰囲気の和室に。
他の地域にある中くらいなアジアンスタイルのおしゃれな客用寝室 (ベージュの壁、畳、暖炉なし、ベージュの床、クロスの天井、壁紙)
他の地域にある中くらいなアジアンスタイルのおしゃれな客用寝室 (ベージュの壁、畳、暖炉なし、ベージュの床、クロスの天井、壁紙)
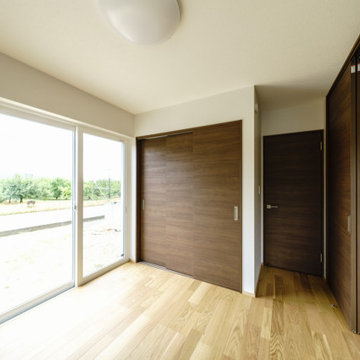
来客中も子どもたちが遊べるスペースがほしい。
家族それぞれの部屋をつくってあげたい。
でも、お家にコストをかけ過ぎたくない。
広いリビングとセカンドリビングの開放感を。
コーディネートは飽きがこないように落ち着いた色で。
家族のためだけの動線を考え、たったひとつ間取りにたどり着いた。
そんな理想を取り入れた建築計画を一緒に考えました。
そして、家族の想いがまたひとつカタチになりました。
家族構成:夫婦+親+子供2人
施工面積:132.48 ㎡ ( 40.07 坪)
竣工:2021年 8月
客用寝室 (クロスの天井、暖炉なし、全タイプの壁の仕上げ) の写真
1
