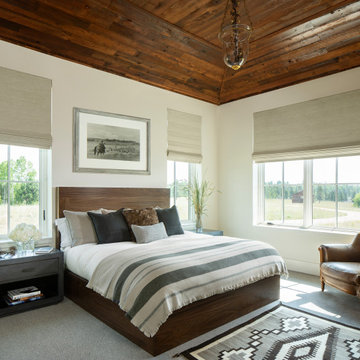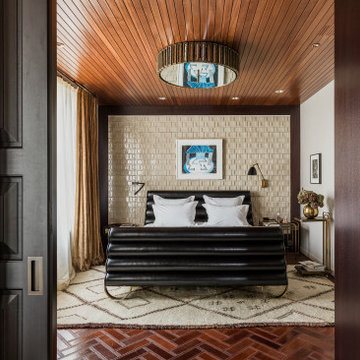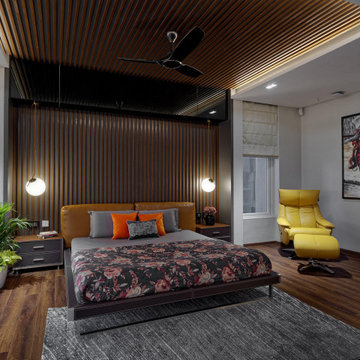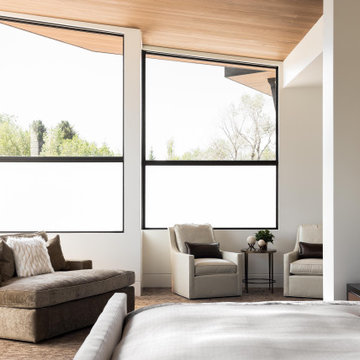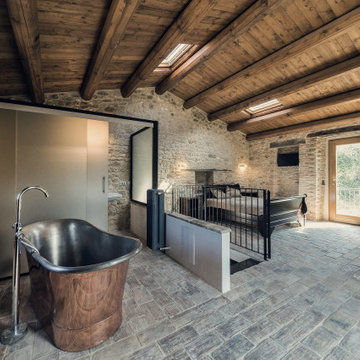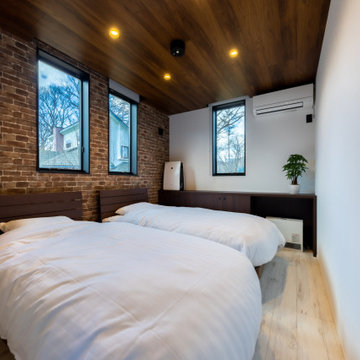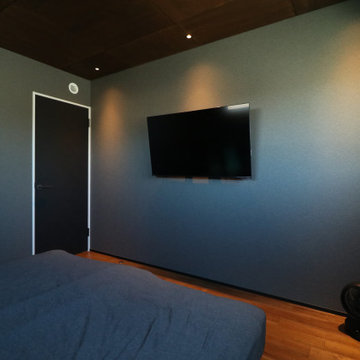主寝室 (クロスの天井、板張り天井、グレーとブラウン) の写真
絞り込み:
資材コスト
並び替え:今日の人気順
写真 1〜20 枚目(全 50 枚)
1/5
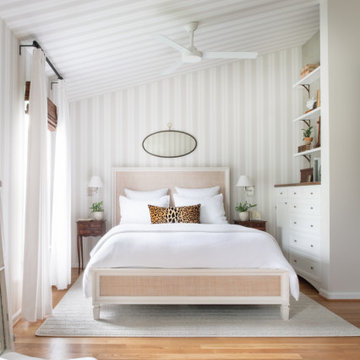
A reworking of a bedroom space to create a master oasis. A tented effect was achieved with a striped wallpaper applied to walls and ceiling. Wood floors replaced carpet, and built-ins were tucked into niches for storage.
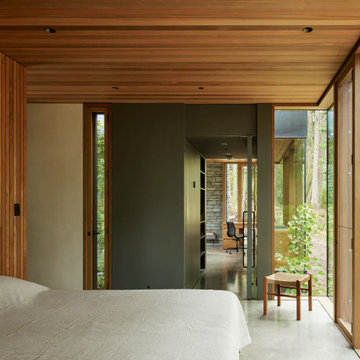
Glass and teak walls with a cedar ceiling comprise this bedroom. Views into home office in the background.
シアトルにあるモダンスタイルのおしゃれな主寝室 (コンクリートの床、茶色い壁、グレーの床、板張り天井、板張り壁、グレーとブラウン) のレイアウト
シアトルにあるモダンスタイルのおしゃれな主寝室 (コンクリートの床、茶色い壁、グレーの床、板張り天井、板張り壁、グレーとブラウン) のレイアウト

Wonderfully executed Farm house modern Master Bedroom. T&G Ceiling, with custom wood beams. Steel surround fireplace and 8' hardwood floors imported from Europe
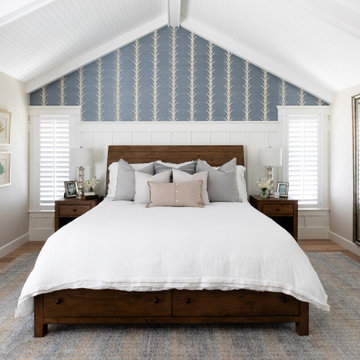
HOME
ABOUT
SERVICES
PORTFOLIO
PRESS
BLOG
CONTACT
J Hill Interiors was hired to design a full renovation on this once dated Coronado condo, as well as decorate for the use of the owners, as well as renters for the summer. Keeping things simple, durable yet aesthetically pleasing in a coastal fashion was top priority. Construction done by Crown Peninsula Inc.
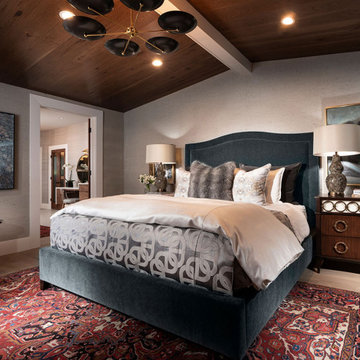
他の地域にある広いトランジショナルスタイルのおしゃれな主寝室 (グレーの壁、淡色無垢フローリング、標準型暖炉、茶色い床、板張り天井、壁紙、ペルシャ絨毯、グレーとブラウン) のレイアウト

What began as a renovation project morphed into a new house, driven by the natural beauty of the site.
The new structures are perfectly aligned with the coastline, and take full advantage of the views of ocean, islands, and shoals. The location is within walking distance of town and its amenities, yet miles away in the privacy it affords. The house is nestled on a nicely wooded lot, giving the residence screening from the street, with an open meadow leading to the ocean on the rear of the lot.
The design concept was driven by the serenity of the site, enhanced by textures of trees, plantings, sand and shoreline. The newly constructed house sits quietly in a location advantageously positioned to take full advantage of natural light and solar orientations. The visual calm is enhanced by the natural material: stone, wood, and metal throughout the home.
The main structures are comprised of traditional New England forms, with modern connectors serving to unify the structures. Each building is equally suited for single floor living, if that future needs is ever necessary. Unique too is an underground connection between main house and an outbuilding.
With their flowing connections, no room is isolated or ignored; instead each reflects a different level of privacy and social interaction.
Just as there are layers to the exterior in beach, field, forest and oceans, the inside has a layered approach. Textures in wood, stone, and neutral colors combine with the warmth of linens, wools, and metals. Personality and character of the interiors and its furnishings are tailored to the client’s lifestyle. Rooms are arranged and organized in an intersection of public and private spaces. The quiet palette within reflects the nature outside, enhanced with artwork and accessories.
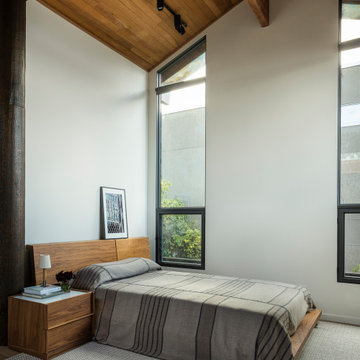
Interior view of Primary Bedroom and Loft. Photo credit: John Granen
シアトルにあるコンテンポラリースタイルのおしゃれな主寝室 (三角天井、板張り天井、白い壁、ベッド下のラグ、グレーとブラウン)
シアトルにあるコンテンポラリースタイルのおしゃれな主寝室 (三角天井、板張り天井、白い壁、ベッド下のラグ、グレーとブラウン)
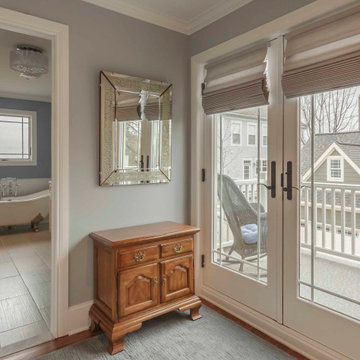
デトロイトにある中くらいなトラディショナルスタイルのおしゃれな主寝室 (グレーの壁、無垢フローリング、暖炉なし、茶色い床、クロスの天井、壁紙、白い天井、グレーとブラウン)
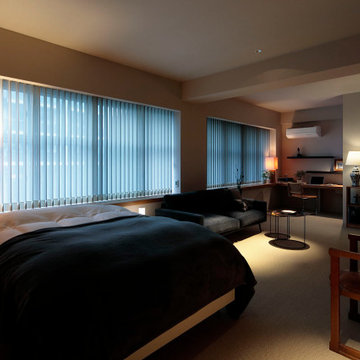
建築工事で作る照明は必要最小限とし、クライアントが所蔵するスタンドを活用しています。スタンドは専用コンセントに接続し壁スイッチで操作できるようにしました。
東京23区にある中くらいなモダンスタイルのおしゃれな主寝室 (茶色い壁、ラミネートの床、グレーの床、クロスの天井、羽目板の壁、アクセントウォール、グレーの天井、グレーとブラウン) のインテリア
東京23区にある中くらいなモダンスタイルのおしゃれな主寝室 (茶色い壁、ラミネートの床、グレーの床、クロスの天井、羽目板の壁、アクセントウォール、グレーの天井、グレーとブラウン) のインテリア
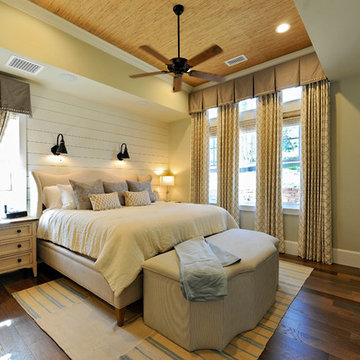
This warm bedroom is perfect for guests with plenty of space and natural light.
ヒューストンにある広いカントリー風のおしゃれな主寝室 (グレーの壁、無垢フローリング、暖炉なし、茶色い床、グレーとブラウン、クロスの天井、塗装板張りの壁)
ヒューストンにある広いカントリー風のおしゃれな主寝室 (グレーの壁、無垢フローリング、暖炉なし、茶色い床、グレーとブラウン、クロスの天井、塗装板張りの壁)
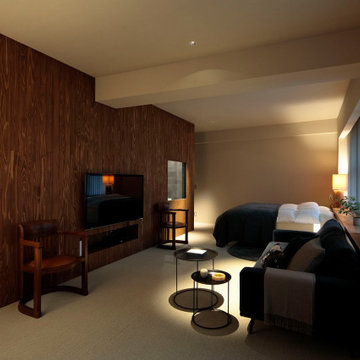
建築工事で作る照明は必要最小限とし、クライアントが所蔵するスタンドを活用しています。スタンドは専用コンセントに接続し壁スイッチで操作できるようにしました。
東京23区にある中くらいなモダンスタイルのおしゃれな主寝室 (茶色い壁、ラミネートの床、グレーの床、クロスの天井、羽目板の壁、アクセントウォール、グレーの天井、グレーとブラウン)
東京23区にある中くらいなモダンスタイルのおしゃれな主寝室 (茶色い壁、ラミネートの床、グレーの床、クロスの天井、羽目板の壁、アクセントウォール、グレーの天井、グレーとブラウン)
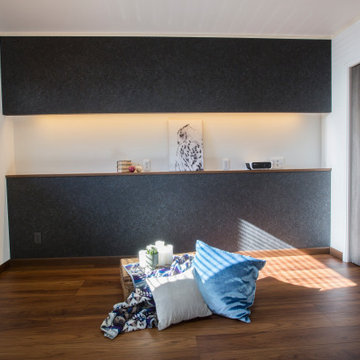
他の地域にあるコンテンポラリースタイルのおしゃれな主寝室 (黒い壁、濃色無垢フローリング、暖炉なし、茶色い床、クロスの天井、壁紙、アクセントウォール、白い天井、グレーとブラウン) のレイアウト
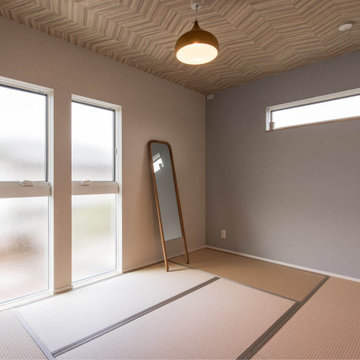
和風すぎない、ナチュラルな和室もお気に入り。
天井にはヘリンボーン柄、壁にはグレーのアクセントクロスを選んでおしゃれに仕上げました。
他の地域にある地中海スタイルのおしゃれな主寝室 (畳、グレーの壁、ベージュの床、クロスの天井、壁紙、照明、ベージュの天井、グレーとブラウン) のレイアウト
他の地域にある地中海スタイルのおしゃれな主寝室 (畳、グレーの壁、ベージュの床、クロスの天井、壁紙、照明、ベージュの天井、グレーとブラウン) のレイアウト
主寝室 (クロスの天井、板張り天井、グレーとブラウン) の写真
1
