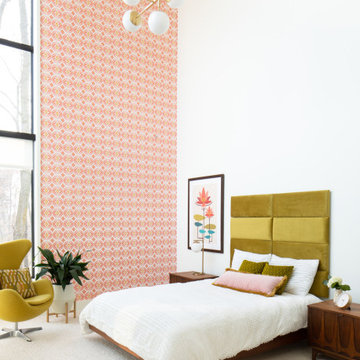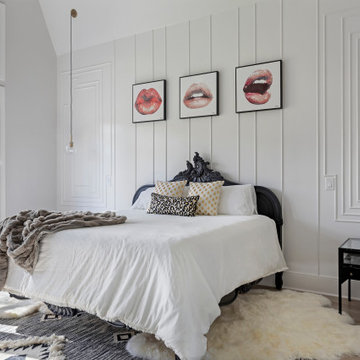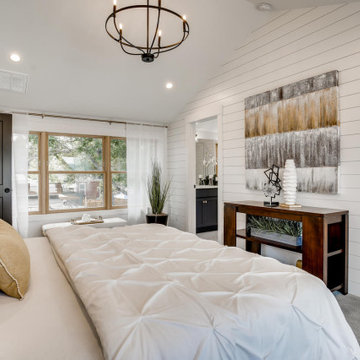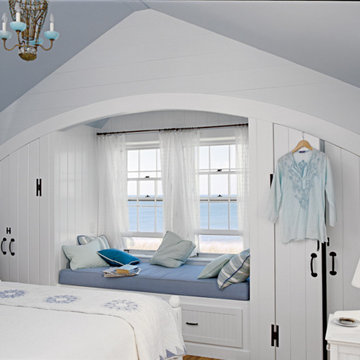寝室 (三角天井、白い壁、全タイプの壁の仕上げ) の写真
絞り込み:
資材コスト
並び替え:今日の人気順
写真 1〜20 枚目(全 503 枚)
1/4
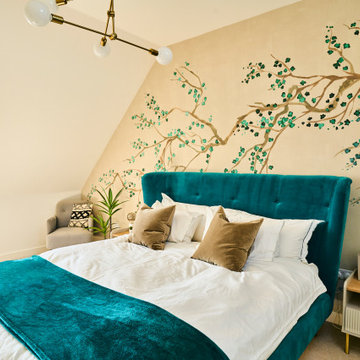
This loft bedroom was the big seeling point for the owners of this new build home. The vast space has such a perfect opportunity for storage space and has been utilised with these gorgeous traditional shaker-style wardrobes. The super king-sized bed is in a striking teal shade taking from the impressive wall mural that gives the space a bit of personal flair and warmth.
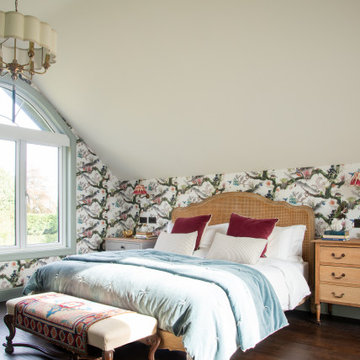
I worked with my client to create a home that looked and functioned beautifully whilst minimising the impact on the environment. We reused furniture where possible, sourced antiques and used sustainable products where possible, ensuring we combined deliveries and used UK based companies where possible. The result is a unique family home.
Unlike many attic bedrooms this main bedroom has ceilings over 3m and beautiful bespoke wardrobes and drawers built into every eave to ensure the perfect storage solution.
Built into the wardrobes is a TV on concealed brackets hiding additional storage space behind- perfect for a small fridge and coffee machine.

An attic bedroom renovation in a contemporary Scandi style using bespoke oak cabinetry with black metal detailing. Includes a new walk in wardrobe, bespoke dressing table and new bed and armchair. Simple white walls, voile curtains, textured cushions, throws and rugs soften the look. Modern lighting creates a relaxing atmosphere by night, while the voile curtains filter & enhance the daylight.
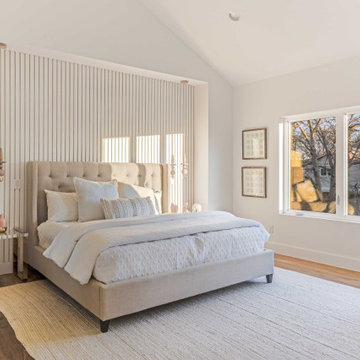
Unique, modern custom home in East Dallas.
ダラスにある広いビーチスタイルのおしゃれな主寝室 (白い壁、淡色無垢フローリング、茶色い床、三角天井、パネル壁) のインテリア
ダラスにある広いビーチスタイルのおしゃれな主寝室 (白い壁、淡色無垢フローリング、茶色い床、三角天井、パネル壁) のインテリア
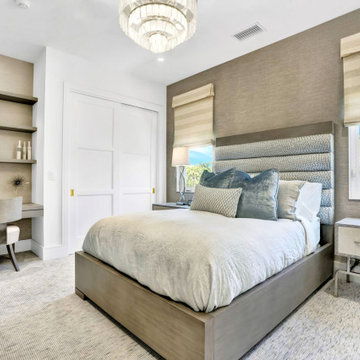
Serenely stunning with every comfort. Luxury is subtle but clearly there. A room that is clearly of the highest caliber
マイアミにある広いコンテンポラリースタイルのおしゃれな客用寝室 (白い壁、カーペット敷き、ベージュの床、三角天井、壁紙) のインテリア
マイアミにある広いコンテンポラリースタイルのおしゃれな客用寝室 (白い壁、カーペット敷き、ベージュの床、三角天井、壁紙) のインテリア
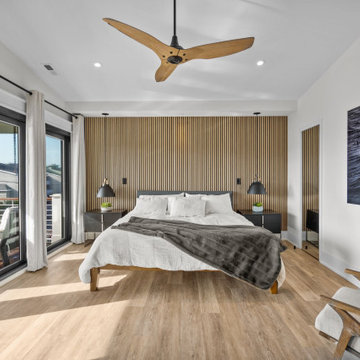
Acoustic, vertical wall panels exert a sense of calm within a perfect oasis for getting away from it all. Linen blackout grommet curtains, on custom rods, glide effortlessly along the length of the east wall regulating light and the murmur of the ocean.. A Haiku fan with bamboo blades grants soft uplighting along a gently vaulted ceiling. Original black and white artwork lends a sense of drama and hint of danger to an otherwise serene and simple design scheme.
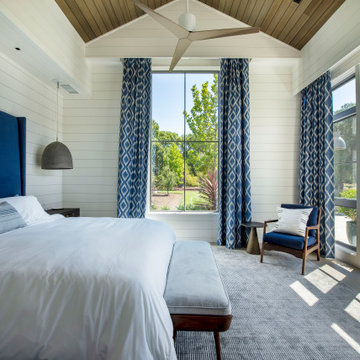
Cedar clad interior ceiling, shiplap walls and gray painted windows.
サンフランシスコにある広いカントリー風のおしゃれな客用寝室 (白い壁、無垢フローリング、グレーの床、三角天井、塗装板張りの壁) のインテリア
サンフランシスコにある広いカントリー風のおしゃれな客用寝室 (白い壁、無垢フローリング、グレーの床、三角天井、塗装板張りの壁) のインテリア
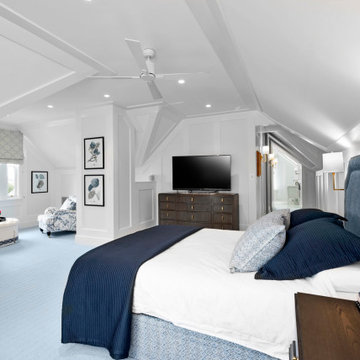
The original & modern features in a heritage renovation needs careful consideration & custom creation to truly make the design sing. This home does just that, and more.
Every period detail has been restored and custom details have been crafted to highlight the heritage beauty of the home. A custom staircase in tallow wood, tailor made cabinetry, restored windowed archways and decorative ceiling art, elaborate period skirting and wall panelling to white and brass lighting honours the beautiful original details in the home while giving a crisp finish that feels almost a little modern.
Intrim supplied Intrim SK1172 skirting in 260mm high and Intrim SK1171 118mm architrave for the downstairs level, Intrim SK757 in 185mm high and 90mm architraves for upstairs and Intrim IN11 inlay mould inside the board and batten.
Design: Natasha Levak | Build: Capcar | Photography: In Haus Media
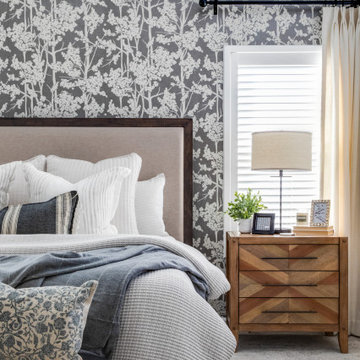
design by: Kennedy Cole Interior Design
build by: Well Done
photos by: Chad Mellon
オレンジカウンティにある中くらいなトランジショナルスタイルのおしゃれな主寝室 (白い壁、カーペット敷き、グレーの床、三角天井、壁紙) のインテリア
オレンジカウンティにある中くらいなトランジショナルスタイルのおしゃれな主寝室 (白い壁、カーペット敷き、グレーの床、三角天井、壁紙) のインテリア
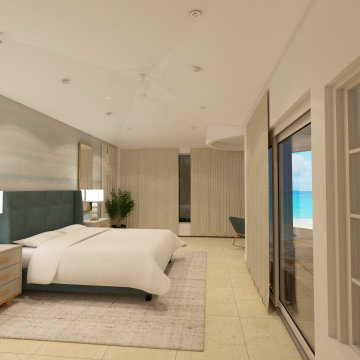
This master suite boast vast views of the pacific ocean and large windows! Incorporating teals and neutrals' complements the views and connects the outdoors in, making this suite feel airy and calm!!
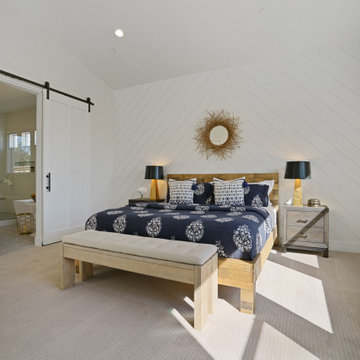
Master Suite with Herringbone Shiplap accent wall in white, herringbone barn door to master bath and lots of natural light.
サクラメントにある中くらいなカントリー風のおしゃれな主寝室 (白い壁、カーペット敷き、ベージュの床、三角天井、塗装板張りの壁) のインテリア
サクラメントにある中くらいなカントリー風のおしゃれな主寝室 (白い壁、カーペット敷き、ベージュの床、三角天井、塗装板張りの壁) のインテリア
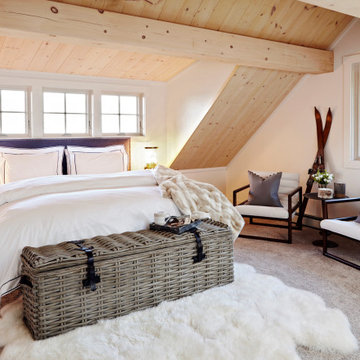
For this bedroom design, forms and finishes were kept simple so as not to clash with the imposing slanted ceiling made in a natural wood finish. The modern rustic aesthetic was kept though the selection of furniture pieces that have natural finishes in them such as the nightstand with weaved door faces and a basket that also serves as a bench made of wicker. Dark wood tones in the lounge chairs and side tables create contrast to the light finishes of the ceiling and carpeted flooring.
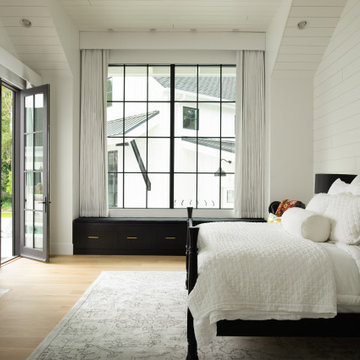
ボイシにあるカントリー風のおしゃれな寝室 (白い壁、無垢フローリング、標準型暖炉、レンガの暖炉まわり、茶色い床、三角天井、塗装板張りの壁)
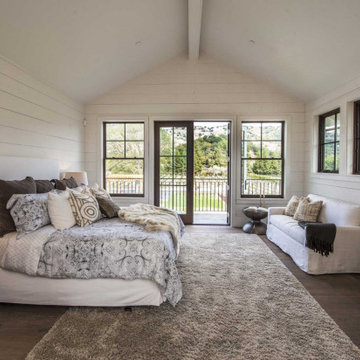
Located on a serene country lane in an exclusive neighborhood near the village of Yountville. This contemporary 7352 +/-sq. ft. farmhouse combines sophisticated contemporary style with time-honored sensibilities. Pool, fire-pit and bocce court. 2 acre, including a Cabernet vineyard. We designed all of the interior floor plan layout, finishes, fittings, and consulted on the exterior building finishes.
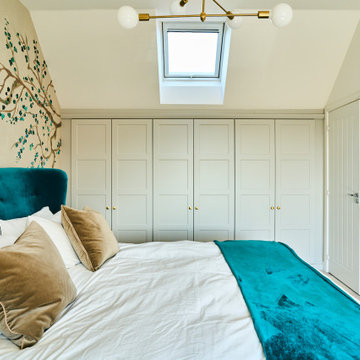
This loft bedroom was the big seeling point for the owners of this new build home. The vast space has such a perfect opportunity for storage space and has been utilised with these gorgeous traditional shaker-style wardrobes. The super king-sized bed is in a striking teal shade taking from the impressive wall mural that gives the space a bit of personal flair and warmth.
寝室 (三角天井、白い壁、全タイプの壁の仕上げ) の写真
1
