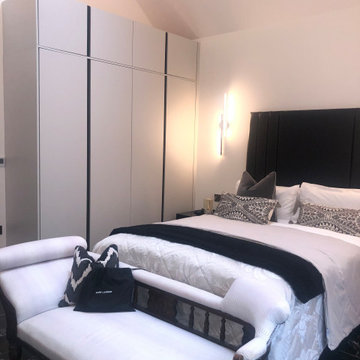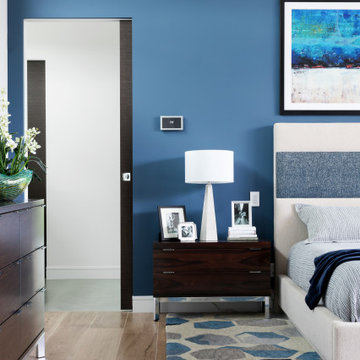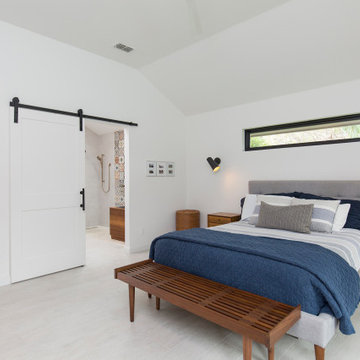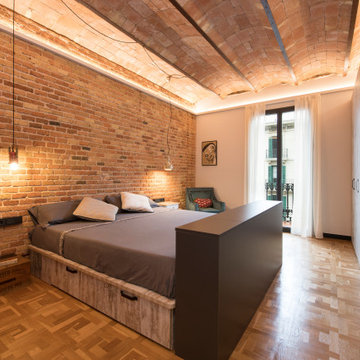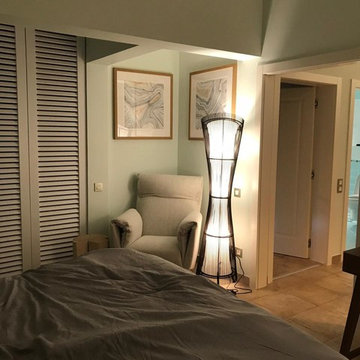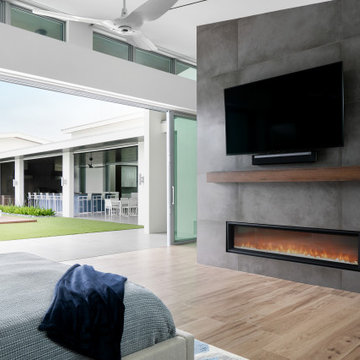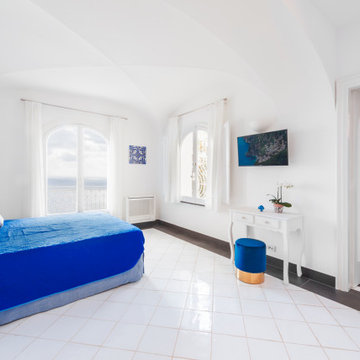寝室 (三角天井、磁器タイルの床) の写真
絞り込み:
資材コスト
並び替え:今日の人気順
写真 1〜20 枚目(全 122 枚)
1/5
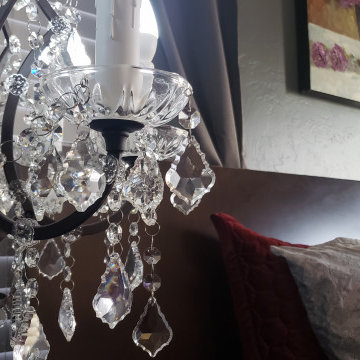
Master Bedroom detail
オクラホマシティにある中くらいなエクレクティックスタイルのおしゃれな主寝室 (グレーの壁、磁器タイルの床、吊り下げ式暖炉、茶色い床、三角天井) のインテリア
オクラホマシティにある中くらいなエクレクティックスタイルのおしゃれな主寝室 (グレーの壁、磁器タイルの床、吊り下げ式暖炉、茶色い床、三角天井) のインテリア

ミネアポリスにある中くらいなラスティックスタイルのおしゃれな主寝室 (磁器タイルの床、コンクリートの暖炉まわり、グレーの床、表し梁、三角天井、板張り天井、白い壁、コーナー設置型暖炉、板張り壁) のインテリア
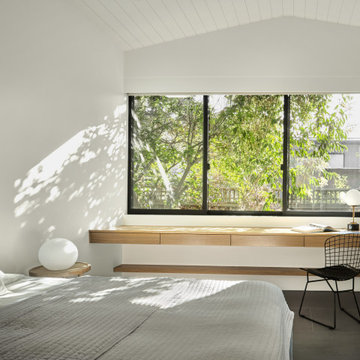
Primary bedroom with custom floating desk and drawers. Solid white oak top and white oak ply drawers. Plain sawn and satin clear finish.
サンフランシスコにある中くらいなモダンスタイルのおしゃれな主寝室 (白い壁、磁器タイルの床、グレーの床、三角天井)
サンフランシスコにある中くらいなモダンスタイルのおしゃれな主寝室 (白い壁、磁器タイルの床、グレーの床、三角天井)
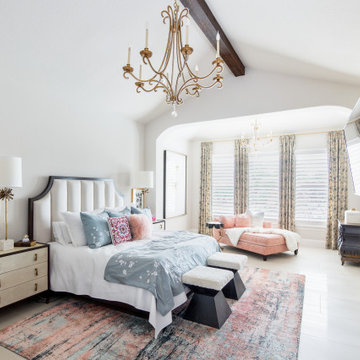
Large master bedroom with sitting room and fireplace.
ヒューストンにある広い地中海スタイルのおしゃれな主寝室 (白い壁、磁器タイルの床、標準型暖炉、タイルの暖炉まわり、白い床、三角天井)
ヒューストンにある広い地中海スタイルのおしゃれな主寝室 (白い壁、磁器タイルの床、標準型暖炉、タイルの暖炉まわり、白い床、三角天井)
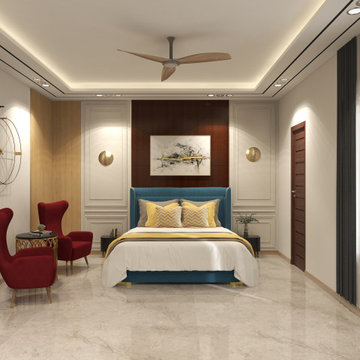
Serenity Redefined: A Master Bedroom Oasis. Step into a master bedroom where classic and contemporary elements harmoniously coexist. The exquisite wall molding details and wood paneling form a perfect backdrop, infusing the room with timeless elegance. The contemporary upholstered bed takes center stage, exuding comfort and style. Specially designed ambient lighting uplifts the mood, creating an atmosphere of tranquillity and relaxation. Colours were carefully chosen to energize the space and elevate the ambiance, offering a sanctuary of rejuvenation and serenity
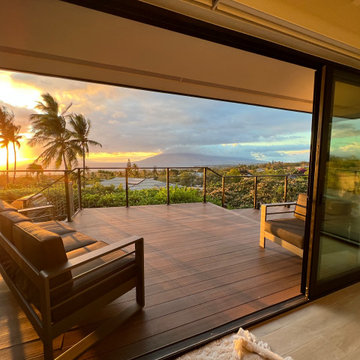
This dated home has been massively transformed with modern additions, finishes and fixtures. A full turn key every surface touched. Created a new floor plan of the existing interior of the main house. We exposed the T&G ceilings and captured the height in most areas. The exterior hardscape, windows- siding-roof all new materials. The main building was re-space planned to add a glass dining area wine bar and then also extended to bridge to another existing building to become the main suite with a huge bedroom, main bath and main closet with high ceilings. In addition to the three bedrooms and two bathrooms that were reconfigured. Surrounding the main suite building are new decks and a new elevated pool. These decks then also connected the entire much larger home to the existing - yet transformed pool cottage. The lower level contains 3 garage areas and storage rooms. The sunset views -spectacular of Molokini and West Maui mountains.
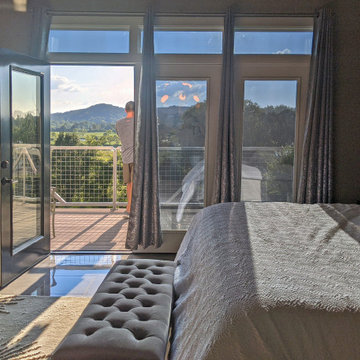
A master bedroom with triple door and transom unit configuration.
ナッシュビルにある広いコンテンポラリースタイルのおしゃれな主寝室 (白い壁、磁器タイルの床、グレーの床、三角天井)
ナッシュビルにある広いコンテンポラリースタイルのおしゃれな主寝室 (白い壁、磁器タイルの床、グレーの床、三角天井)
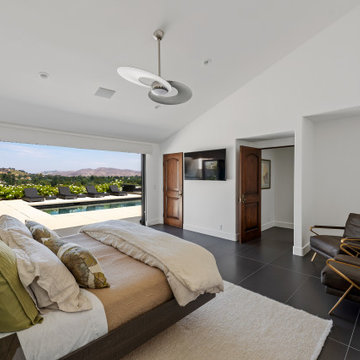
Taking in the panoramic views of this Modern Mediterranean Resort while dipping into its luxurious pool feels like a getaway tucked into the hills of Westlake Village. Although, this home wasn’t always so inviting. It originally had the view to impress guests but no space to entertain them.
One day, the owners ran into a sign that it was time to remodel their home. Quite literally, they were walking around their neighborhood and saw a JRP Design & Remodel sign in someone’s front yard.
They became our clients, and our architects drew up a new floorplan for their home. It included a massive addition to the front and a total reconfiguration to the backyard. These changes would allow us to create an entry, expand the small living room, and design an outdoor living space in the backyard. There was only one thing standing in the way of all of this – a mountain formed out of solid rock. Our team spent extensive time chipping away at it to reconstruct the home’s layout. Like always, the hard work was all worth it in the end for our clients to have their dream home!
Luscious landscaping now surrounds the new addition to the front of the home. Its roof is topped with red clay Spanish tiles, giving it a Mediterranean feel. Walking through the iron door, you’re welcomed by a new entry where you can see all the way through the home to the backyard resort and all its glory, thanks to the living room’s LaCantina bi-fold door.
A transparent fence lining the back of the property allows you to enjoy the hillside view without any obstruction. Within the backyard, a 38-foot long, deep blue modernized pool gravitates you to relaxation. The Baja shelf inside it is a tempting spot to lounge in the water and keep cool, while the chairs nearby provide another option for leaning back and soaking up the sun.
On a hot day or chilly night, guests can gather under the sheltered outdoor living space equipped with ceiling fans and heaters. This space includes a kitchen with Stoneland marble countertops and a 42-inch Hestan barbeque. Next to it, a long dining table awaits a feast. Additional seating is available by the TV and fireplace.
From the various entertainment spots to the open layout and breathtaking views, it’s no wonder why the owners love to call their home a “Modern Mediterranean Resort.”
Photographer: Andrew Orozco
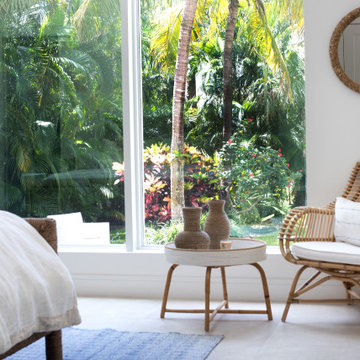
This serene master bedroom overlooks the beautiful pool. Raffia bed by Williams Sonoma Home is accompanied by rattan chair and table by Serena and Lily. Custom area rug completes the picture.
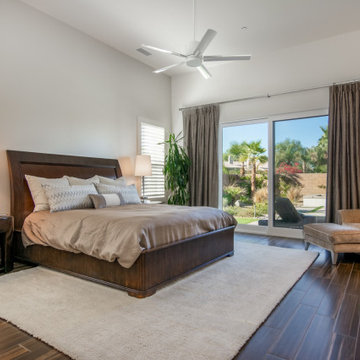
Master bedroom featuring soothing neutral fabrics that soften the dark wood furniture and wood tile floor. Custom black out draperies block the hot desert sun and bright morning light. Although it doesn't show in the photo, a neutral geometric textured wallpaper adds subtle interest on the bed wall. Pops of chrome add sparkle to the space.
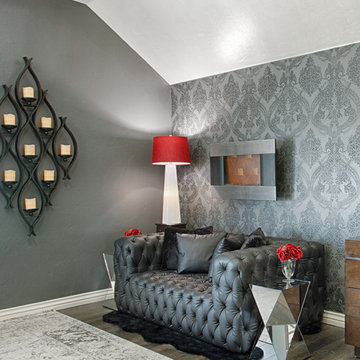
Master Bedroom
オクラホマシティにある中くらいなエクレクティックスタイルのおしゃれな主寝室 (グレーの壁、磁器タイルの床、吊り下げ式暖炉、茶色い床、三角天井) のレイアウト
オクラホマシティにある中くらいなエクレクティックスタイルのおしゃれな主寝室 (グレーの壁、磁器タイルの床、吊り下げ式暖炉、茶色い床、三角天井) のレイアウト
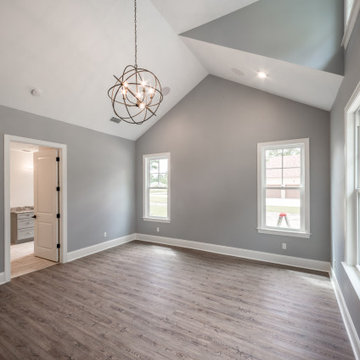
Custom bedroom with vaulted ceilings and porcelain tile flooring.
中くらいなトラディショナルスタイルのおしゃれな主寝室 (青い壁、磁器タイルの床、茶色い床、三角天井)
中くらいなトラディショナルスタイルのおしゃれな主寝室 (青い壁、磁器タイルの床、茶色い床、三角天井)
寝室 (三角天井、磁器タイルの床) の写真
1

