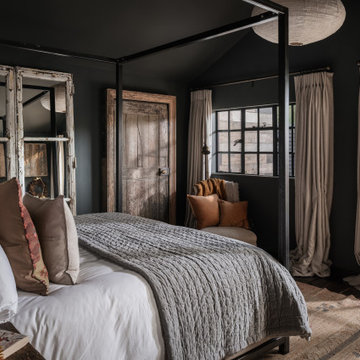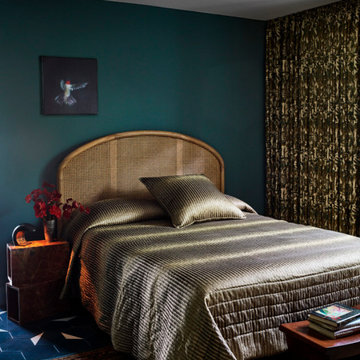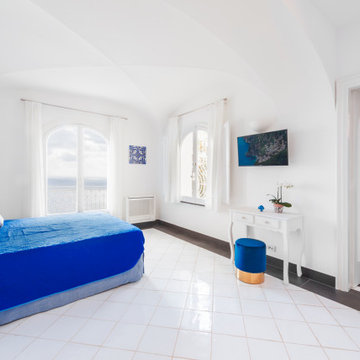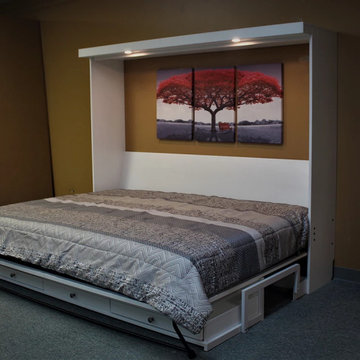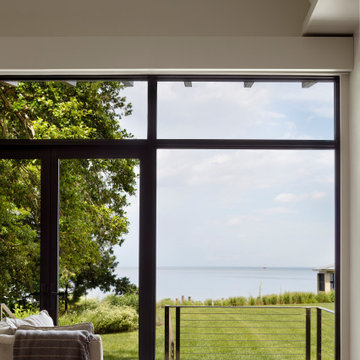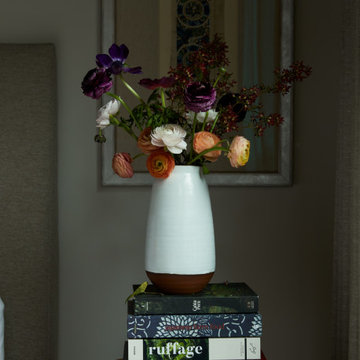中くらいな黒い寝室 (三角天井) の写真
絞り込み:
資材コスト
並び替え:今日の人気順
写真 1〜20 枚目(全 32 枚)
1/4
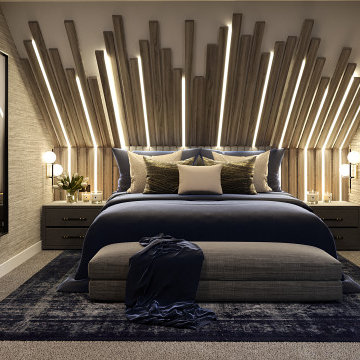
ウエストミッドランズにある中くらいなコンテンポラリースタイルのおしゃれな主寝室 (グレーの壁、カーペット敷き、暖炉なし、グレーの床、三角天井、壁紙、アクセントウォール)
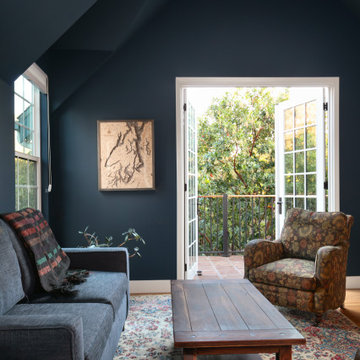
An original 1930’s English Tudor with only 2 bedrooms and 1 bath spanning about 1730 sq.ft. was purchased by a family with 2 amazing young kids, we saw the potential of this property to become a wonderful nest for the family to grow.
The plan was to reach a 2550 sq. ft. home with 4 bedroom and 4 baths spanning over 2 stories.
With continuation of the exiting architectural style of the existing home.
A large 1000sq. ft. addition was constructed at the back portion of the house to include the expended master bedroom and a second-floor guest suite with a large observation balcony overlooking the mountains of Angeles Forest.
An L shape staircase leading to the upstairs creates a moment of modern art with an all white walls and ceilings of this vaulted space act as a picture frame for a tall window facing the northern mountains almost as a live landscape painting that changes throughout the different times of day.
Tall high sloped roof created an amazing, vaulted space in the guest suite with 4 uniquely designed windows extruding out with separate gable roof above.
The downstairs bedroom boasts 9’ ceilings, extremely tall windows to enjoy the greenery of the backyard, vertical wood paneling on the walls add a warmth that is not seen very often in today’s new build.
The master bathroom has a showcase 42sq. walk-in shower with its own private south facing window to illuminate the space with natural morning light. A larger format wood siding was using for the vanity backsplash wall and a private water closet for privacy.
In the interior reconfiguration and remodel portion of the project the area serving as a family room was transformed to an additional bedroom with a private bath, a laundry room and hallway.
The old bathroom was divided with a wall and a pocket door into a powder room the leads to a tub room.
The biggest change was the kitchen area, as befitting to the 1930’s the dining room, kitchen, utility room and laundry room were all compartmentalized and enclosed.
We eliminated all these partitions and walls to create a large open kitchen area that is completely open to the vaulted dining room. This way the natural light the washes the kitchen in the morning and the rays of sun that hit the dining room in the afternoon can be shared by the two areas.
The opening to the living room remained only at 8’ to keep a division of space.
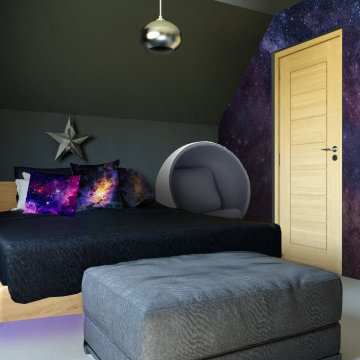
Together with each child we came up with incredible concepts and colour schemes. The occupant of this room just loves space and has a galaxy theme!
Here, within our HomeByMe 3D renders we were able to show our client how the wallpaper would look (Photowall_sweden galaxy wallpaper) before she committed to buying it. The Mobelaris egg-shaped ball chair, sleek Tikamoon flat teak bed and added under bed lighting give the room a really cosmic space age look! We chose these because they will age well and (if and) when the occupant would like a different feel, the furniture won't need to be changed. Bespoke wardrobes have been designed to be built in to perfectly fit the angled ceiling and use the available space efficiently. We even found matching galaxy printed pillows and throws for the accessories.
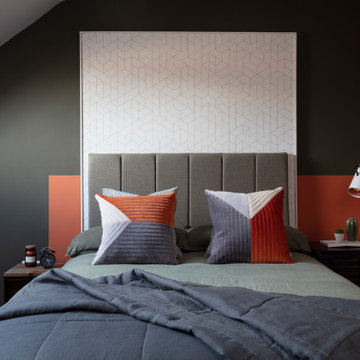
We've played with scale to create different features to look at, from large scale colour blocking on the wall to medium scale geometric block cushions to the small scale geometric wallpaper. The colour blocking, scale changes and vaulted ceiling makes this boy's bedroom an angular and funky space to sleep in.
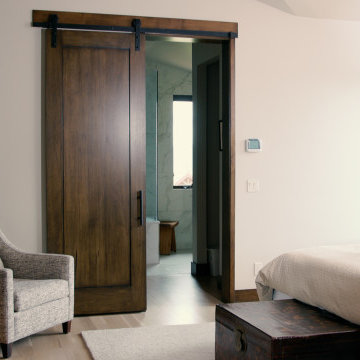
Barn Door Track System with Top Mounted Roller
Includes all mounting hardware and components except rail connector, soft close, and roller guide. Track system featured in flat black. Also comes in satin nickel.

マドリードにある中くらいなコンテンポラリースタイルのおしゃれな寝室 (白い壁、コンクリートの床、白い床、表し梁、三角天井) のレイアウト
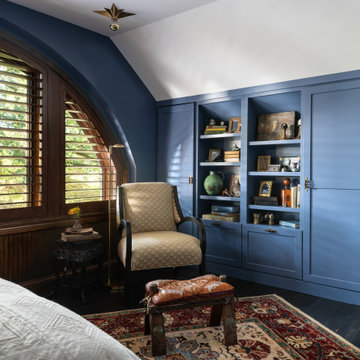
The client wanted to renovate the 2nd floor/attic to become a private master suite with ample closets, sauna, office space, workout room and master bath.
The challenge was to add those spaces in an organized way that worked within the constraints of the attic space with a sloping ceiling. We added a large arched window in the master bedroom to take advantage of the view and south exposure.
Photography by Karen Palmer
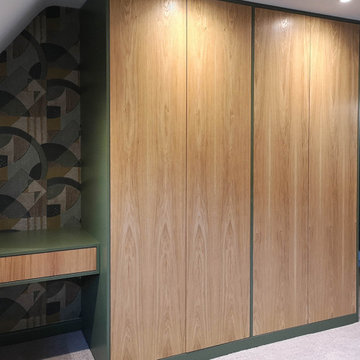
Bespoke wardrobes with with grain matched oak veneer and custom dressing table. Bespoke Joinery worcestershire
ウエストミッドランズにある中くらいなミッドセンチュリースタイルのおしゃれな主寝室 (緑の壁、カーペット敷き、ベージュの床、三角天井、壁紙)
ウエストミッドランズにある中くらいなミッドセンチュリースタイルのおしゃれな主寝室 (緑の壁、カーペット敷き、ベージュの床、三角天井、壁紙)
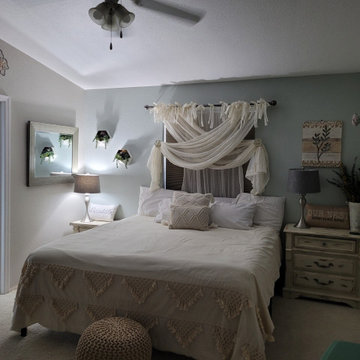
The checkered picture are the before. The rest is after.
他の地域にある中くらいなシャビーシック調のおしゃれな主寝室 (グレーの壁、カーペット敷き、標準型暖炉、石材の暖炉まわり、ベージュの床、三角天井)
他の地域にある中くらいなシャビーシック調のおしゃれな主寝室 (グレーの壁、カーペット敷き、標準型暖炉、石材の暖炉まわり、ベージュの床、三角天井)
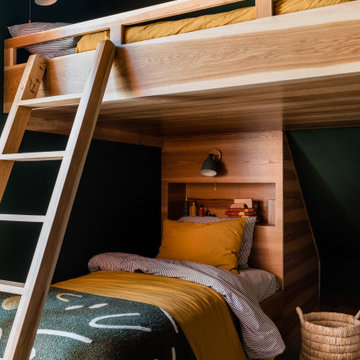
A cabin isn't complete without bunk beds. These custom built beds with book nooks, boast fun patterns and bright colors through its bedding, green sconces, and dark green walls.
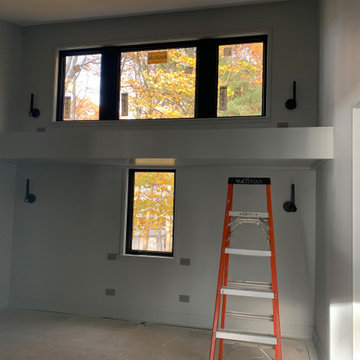
1 of 4 bedrooms with bunk partially buily. 2 twin bunks and below 2 full beds.
グランドラピッズにある中くらいなコンテンポラリースタイルのおしゃれなロフト寝室 (グレーの壁、塗装フローリング、ベージュの床、三角天井) のインテリア
グランドラピッズにある中くらいなコンテンポラリースタイルのおしゃれなロフト寝室 (グレーの壁、塗装フローリング、ベージュの床、三角天井) のインテリア
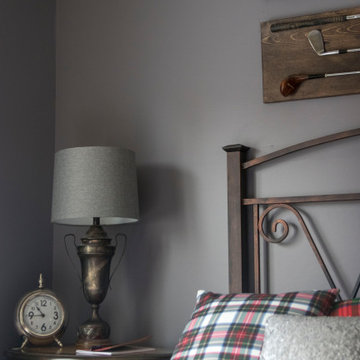
Our client needed a guest bedroom that would work for her grandson and the occasional guest. We found items that fit in well with our theme, for example some old golf clubs that belonged to our client and hung them on the wall
Designed by-Jessica Crosby
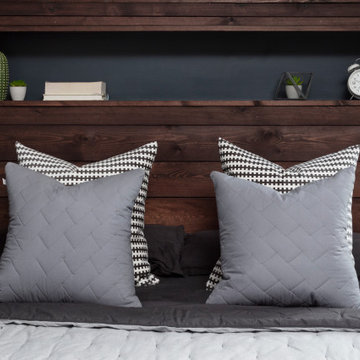
Another one of our bespoke bedroom head board designs. This bed now sits under the vaulted ceiling in the loft space. We have created a useful recessed night time storage shelf that sits in the dark wood construction.
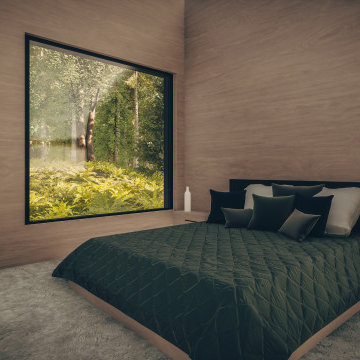
In a forest of spruce and birch trees this contemporary holiday home immerses its occupants in the landscape. The dwelling accommodates a lounge, mini kitchen, bathroom, sleeping area and an outdoor sun deck behaves as an open-air living room. The size of the large windows fill the compact interior with natural light.
中くらいな黒い寝室 (三角天井) の写真
1
