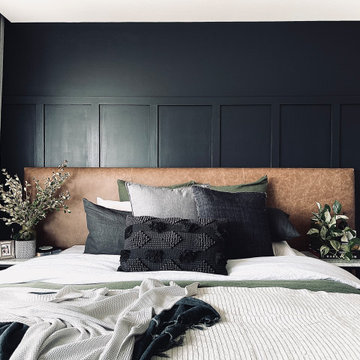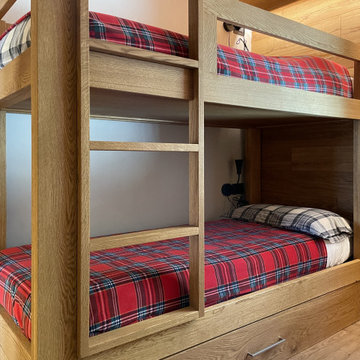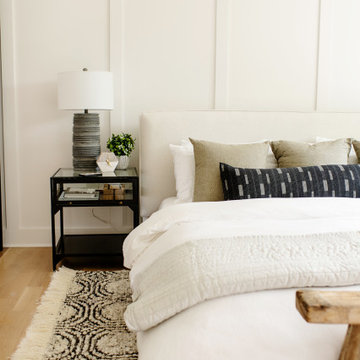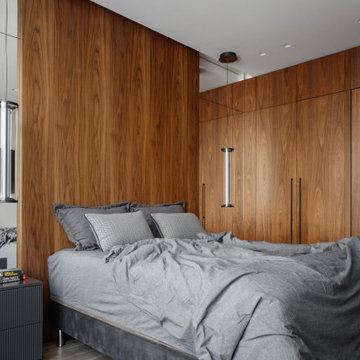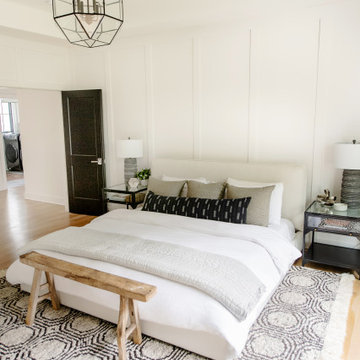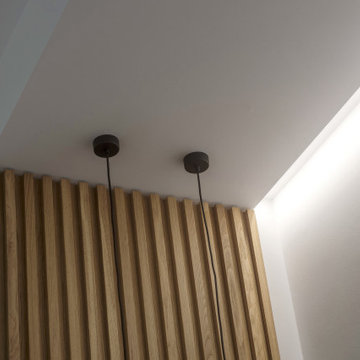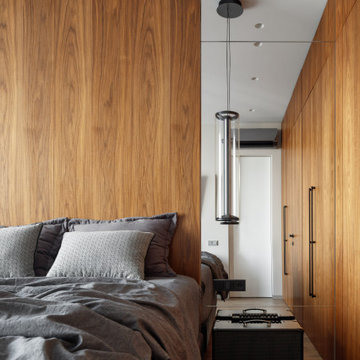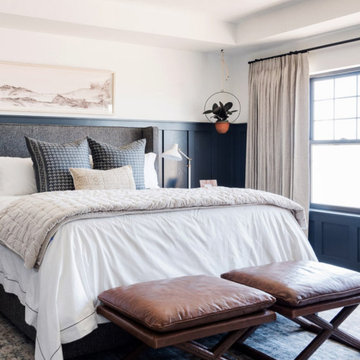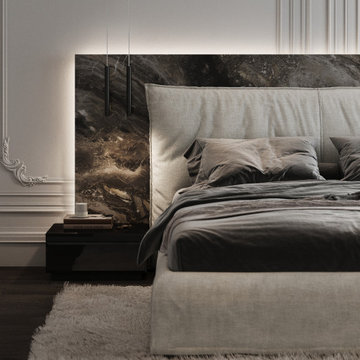寝室 (折り上げ天井、白い壁、羽目板の壁) の写真
絞り込み:
資材コスト
並び替え:今日の人気順
写真 1〜20 枚目(全 107 枚)
1/4
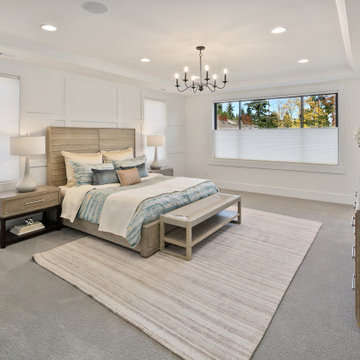
The Kelso's Primary Bedroom exudes a sense of elegance and modern charm. The black and iron chandeliers suspended from the ceiling serve as striking focal points, casting a warm and inviting glow throughout the room. The black windows add a touch of sophistication and contrast against the light-toned walls. Blue bed sheets bring a pop of color and create a tranquil atmosphere. The soft gray carpet covers the floor, providing a cozy and comfortable feel, while the light gray rug adds texture and visual interest. The light hardwood bed frame complements the overall color scheme and adds a natural element to the space. A round black wood mirror adorns one of the walls, adding depth and enhancing the room's aesthetic appeal. The tray ceiling adds architectural interest and offers the opportunity for creative lighting arrangements. The white baseboard and white wainscoting wall provide a clean and crisp backdrop, adding a touch of sophistication. White blinds on the windows allow for privacy and control of natural light. The white window trim frames the views and complements the overall color scheme. A wicker bench provides additional seating and a touch of organic texture. The Kelso's Primary Bedroom is a harmonious blend of modern elements, calming hues, and refined details, creating a serene and stylish retreat.
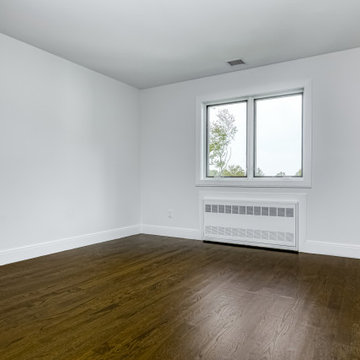
ニューヨークにあるコンテンポラリースタイルのおしゃれな客用寝室 (白い壁、塗装フローリング、茶色い床、折り上げ天井、羽目板の壁) のインテリア
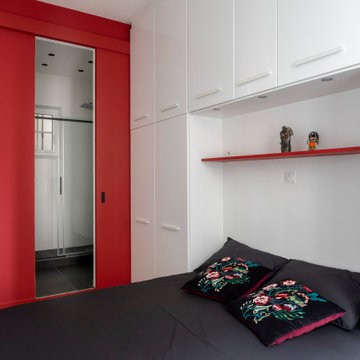
La chambre est de faible largeur. Les rangements sont intégrés au bâti autour de la tête de lit. Ils permettent également de cacher des conduits de cheminée disgracieux. Le chevet rouge s'harmonise avec le mur et les portes coulissantes. La chambre donne un accès direct à la salle d'eau. Le mur rouge permet de redimensionner la pièce trop en longueur.
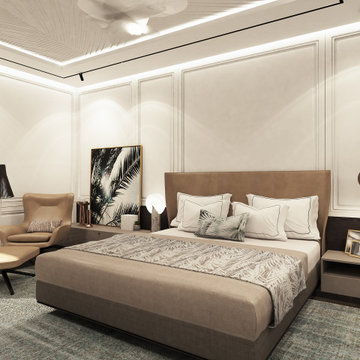
Guest bedroom
他の地域にある広いモダンスタイルのおしゃれな客用寝室 (濃色無垢フローリング、茶色い床、白い壁、折り上げ天井、羽目板の壁)
他の地域にある広いモダンスタイルのおしゃれな客用寝室 (濃色無垢フローリング、茶色い床、白い壁、折り上げ天井、羽目板の壁)
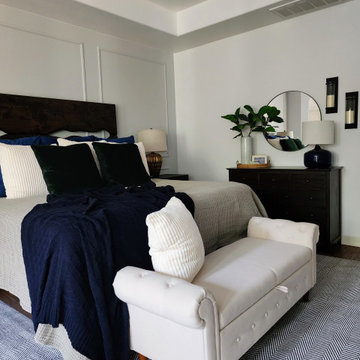
This dated bedroom got a complete refresh. We designed and installed the wainscoting feature wall in Sherwin Williams Passive Gray, painted the rest of the room and ceiling in Sherwin Williams Snowbound, updated all lighting, bedding, rugs, nightstands and accent decor. This bedroom is now the romantic getaway this couple needed.
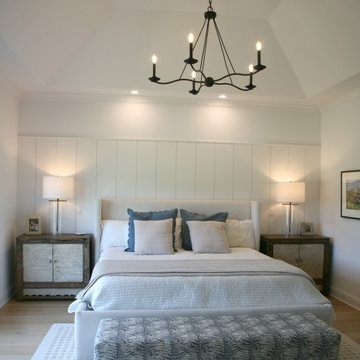
The main bedroom has a wonderful sloped tray ceiling that is highlighted by this curvy black iron chandelier. Over the headboard there are recessed cans in combination with the bedside lamps, which offer all levels of lighting and mood changing options.
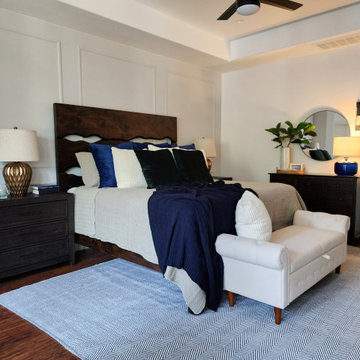
This dated bedroom got a complete refresh. We designed and installed the wainscoting feature wall in Sherwin Williams Passive Gray, painted the rest of the room and ceiling in Sherwin Williams Snowbound, updated all lighting, bedding, rugs, nightstands and accent decor. This bedroom is now the romantic getaway this couple needed.
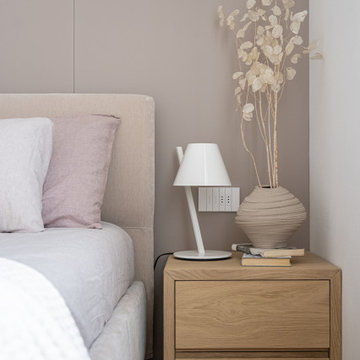
Dettaglio comodino letto in legno attrezzato con cassettoni. Apertura con gola fresata. Il mobile sembra incorniciato grazie al raccordo a 45 tra i fianchi e il piano superiore. Sul fondo parete della cabina armadio in pannello laccato a tutt'altezza.
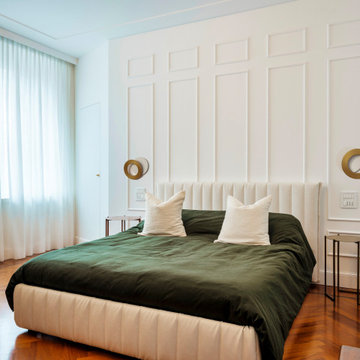
Dietro la testata del letto si trova la cabina armadio.
Per le tende è stato nascosto il binario da una veletta in cartongesso.
Le cornici in poliuretano sono state appliacte e tinteggiate.
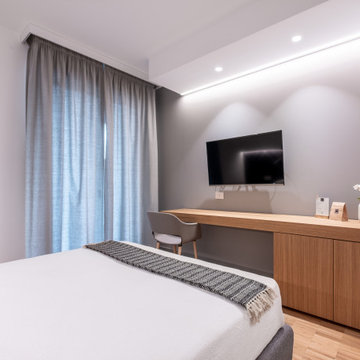
CAMERA DA LETTO IN GRIGIO | GREY BEDROOM
他の地域にある小さなコンテンポラリースタイルのおしゃれな主寝室 (白い壁、無垢フローリング、折り上げ天井、羽目板の壁) のレイアウト
他の地域にある小さなコンテンポラリースタイルのおしゃれな主寝室 (白い壁、無垢フローリング、折り上げ天井、羽目板の壁) のレイアウト
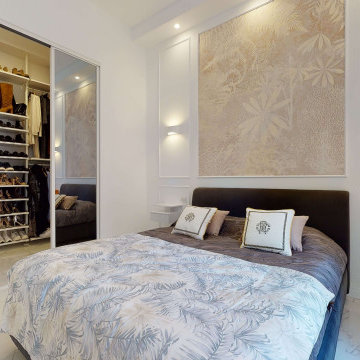
Ristrutturazione in un tipico edificio milanese trasformando un angusto appartamento in un confortevole bilocale senza perdere il sapore originale "Vecchia Milano".
Il progetto di ristrutturazione è stato fatto per allargare il più possibile gli spazi e far permeare la luce naturale al massimo.
Abbiamo unito la cucina con la zona living/sala da pranzo, mentre per la zona notte abbiamo ricreato una cabina armadio.
L'ambiente bagno è stato riprogettato con grande attenzione vista la sua forma stretta ed allungata; la scelta delle piastrelle geometriche esalta la forma della nicchia/doccia, mentre la parte tecnica è stata nascosta in un ribassamento del soffitto.
Ogni spazio è caratterizzato da una nuance differente dai toni chiari e raffinati, mentre leggeri contrasti completano le scelte stilistiche dell'appartamento, definendo con decisione la personalità dei suoi occupanti.
寝室 (折り上げ天井、白い壁、羽目板の壁) の写真
1
