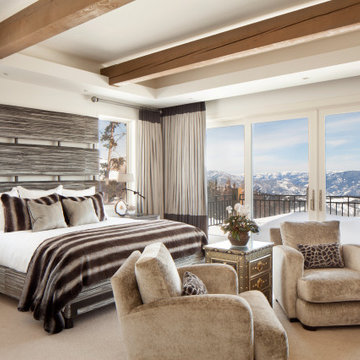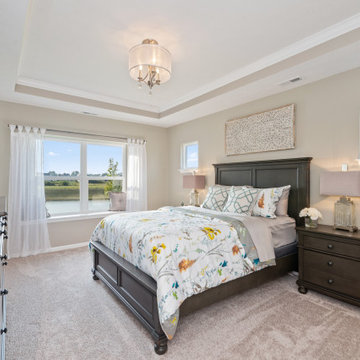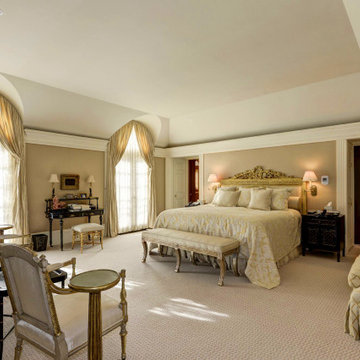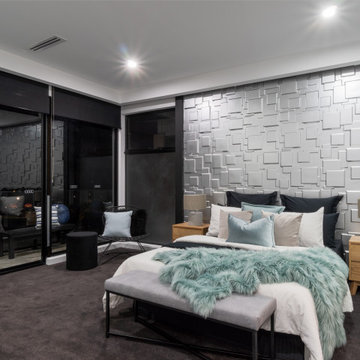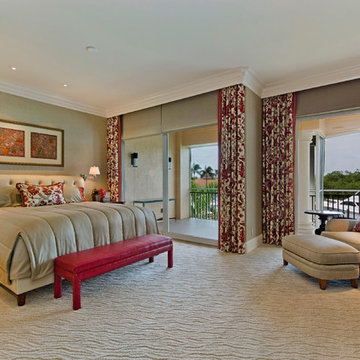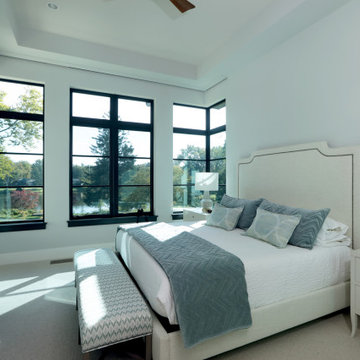寝室 (折り上げ天井、カーペット敷き) の写真
絞り込み:
資材コスト
並び替え:今日の人気順
写真 21〜40 枚目(全 1,075 枚)
1/3
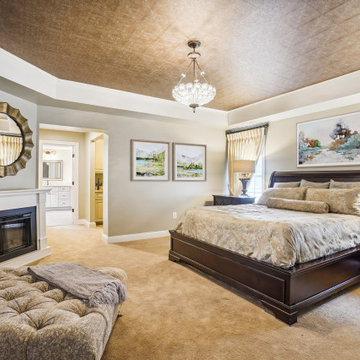
Ahhh...now that's a gorgeous bedroom! We LOVE the wallpapered ceiling and how inviting is the chaise lounge by the fireplace? It's the perfect spot to relax and read a book!
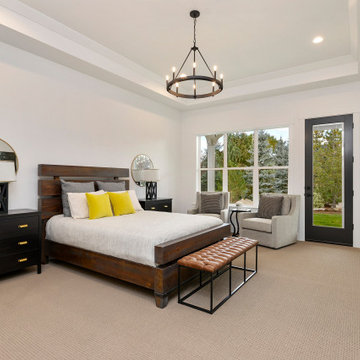
Farmhouse is all about the simple life and what can be better than starting your day with a view of the Idaho pines out of these huge windows? Just off to the left is a see-through fireplace that leads into the master bath.
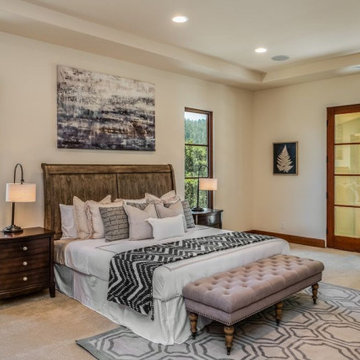
他の地域にある広いトランジショナルスタイルのおしゃれな客用寝室 (ベージュの壁、カーペット敷き、暖炉なし、ベージュの床、折り上げ天井) のレイアウト
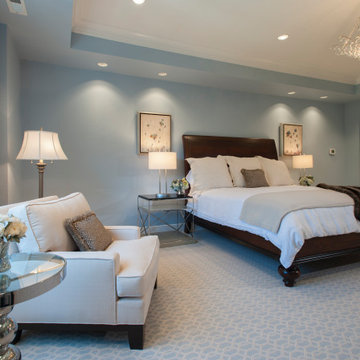
A master bedroom in Philadelphia with powder blue paint, a tray ceiling, and transitional decor.
フィラデルフィアにある広いトランジショナルスタイルのおしゃれな主寝室 (青い壁、カーペット敷き、青い床、折り上げ天井)
フィラデルフィアにある広いトランジショナルスタイルのおしゃれな主寝室 (青い壁、カーペット敷き、青い床、折り上げ天井)
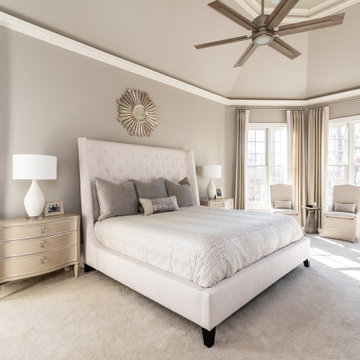
This Master Bedroom is a nice tranquil get away from the stress of a long day at work. We lightened up the dark, heavy furniture and color scheme. Added a pearlescent finish to the multi-tiered tray ceiling for a bit of sparkle!
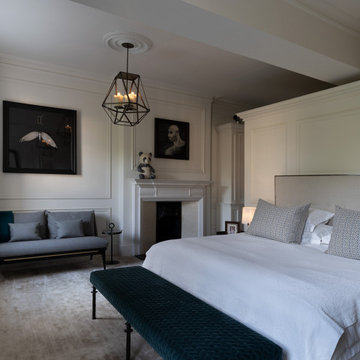
ロンドンにある広いトランジショナルスタイルのおしゃれな客用寝室 (白い壁、カーペット敷き、標準型暖炉、木材の暖炉まわり、ベージュの床、折り上げ天井、パネル壁)
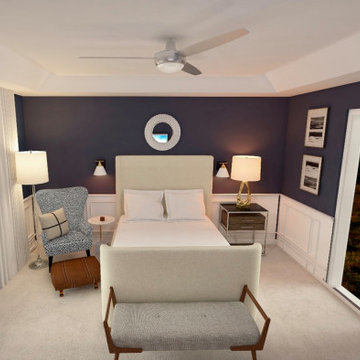
After meeting Jim and getting a solid feel for his goals, literally remodeling and decorating his entire home THIS YEAR, I came up with this digital design, my first in a series for him, his Master Bedroom. It had no Tray ceiling or wall panels and frankly the windows looked odd, low to the ground as if it was originally designed for a Tray so voila'. Nest up was the furnishings. Jim wanted a complete re-do. So bye bye to the old wood bed and hello to the upholstered bed and nightstand. i also wanted to create a sitting area for him to relax. opposite the bed is the new Dresser so i suggested a modern take on a classic Wing back chair. Also new lighting all around including a new sleeker and more modern, ceiling fan. As for window coverings, he had perfectly good wood blinds but and with all my clients, i always suggest black out, so coming up, black out draperies that close. i'll post the final photos along with before's, when completed.
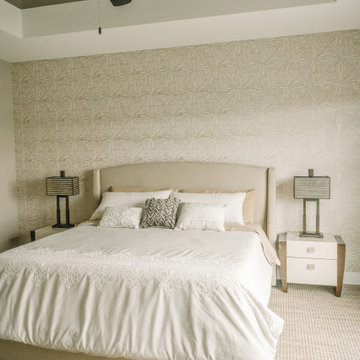
Our clients sought a welcoming remodel for their new home, balancing family and friends, even their cat companions. Durable materials and a neutral design palette ensure comfort, creating a perfect space for everyday living and entertaining.
This luxurious bedroom exudes comfort with its soft, neutral palette. Plush, inviting furnishings beckon relaxation, subtle decor accents enhance the tranquil ambience, and elegant artwork, matching the subdued tones, adds a touch of sophistication to this serene retreat.
---
Project by Wiles Design Group. Their Cedar Rapids-based design studio serves the entire Midwest, including Iowa City, Dubuque, Davenport, and Waterloo, as well as North Missouri and St. Louis.
For more about Wiles Design Group, see here: https://wilesdesigngroup.com/
To learn more about this project, see here: https://wilesdesigngroup.com/anamosa-iowa-family-home-remodel
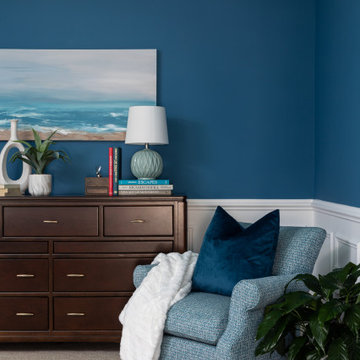
You Spend ⅓ of Your Life in Your Bedroom…
Which is why we believe your Primary Bedroom should make you feel like you are on vacation! This one delivers with a custom art piece of the beach, delivering the coastal vibes, and adorning the beautiful deep blue walls. We reupholstered our client’s favorite chair to pull in more dreamy hues of a tropical paradise and added a custom upholstered ottoman. The custom draperies that provide a soft backdrop with their muted beachy tones and an arabesque pattern.
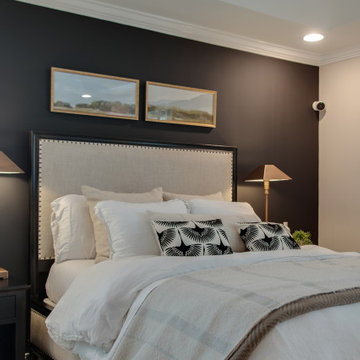
Another view.
ナッシュビルにある中くらいなミッドセンチュリースタイルのおしゃれな主寝室 (黒い壁、カーペット敷き、ベージュの床、折り上げ天井) のレイアウト
ナッシュビルにある中くらいなミッドセンチュリースタイルのおしゃれな主寝室 (黒い壁、カーペット敷き、ベージュの床、折り上げ天井) のレイアウト

This decades-old bathroom had a perplexing layout. A corner bidet had never worked, a toilet stood out almost in the center of the space, and stairs were the only way to negotiate an enormous tub. Inspite of the vast size of the bathroom it had little countertop work area and no storage space. In a nutshell: For all the square footage, the bathroom wasn’t indulgent or efficient. In addition, the homeowners wanted the bathroom to feel spa-like and restful.
Our design team collaborated with the homeowners to create a streamlined, elegant space with loads of natural light, luxe touches and practical storage. In went a double vanity with plenty of elbow room, plus under lighted cabinets in a warm, rich brown to hide and organize all the extras. In addition a free-standing tub underneath a window nook, with a glassed-in, roomy shower just steps away.
This bathroom is all about the details and the countertop and the fireplace are no exception. The former is leathered quartzite with a less reflective finish that has just enough texture and a hint of sheen to keep it from feeling too glam. Topped by a 12-inch backsplash, with faucets mounted directly on the wall, for a little more unexpected visual punch.
Finally a double-sided fireplace unites the master bathroom with the adjacent bedroom. On the bedroom side, the fireplace surround is a floor-to-ceiling marble slab and a lighted alcove creates continuity with the accent lighting throughout the bathroom.
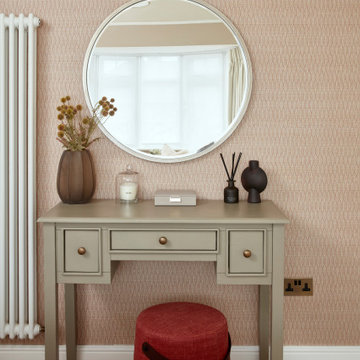
The owners of this beautiful home wanted a complete revamp of their master bedroom, which was dated and was need of much TLC. We introduced elements of strong accent colour and pattern, contemporary natural walls & flooring, lots of tactile fabrics and bespoke window treatments, mirrors and joinery. The house is now a warm, calm, inviting place for the lovely family that live there.
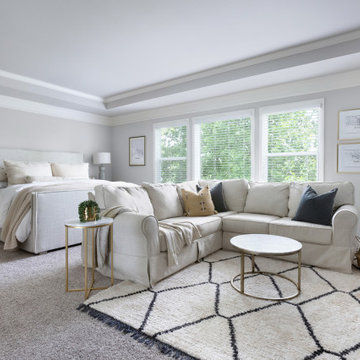
This busy young couple and their children now love to relax and unwind in this soothing, modern farmhouse primary bedroom. An ample seating area with plush pillows allows the room to serve a dual purpose (tv not shown) so that they can stay cuddled for an entire lazy weekend.
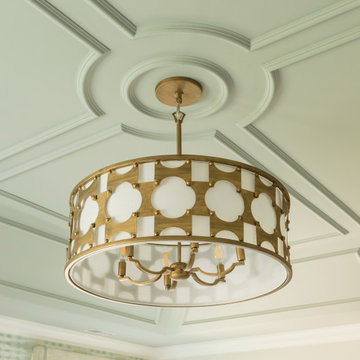
Serene and luxurious primary bedroom suite with stunning millwork ceiling and beautiful wallpaper.
シカゴにある中くらいなトランジショナルスタイルのおしゃれな主寝室 (緑の壁、カーペット敷き、緑の床、折り上げ天井、壁紙) のレイアウト
シカゴにある中くらいなトランジショナルスタイルのおしゃれな主寝室 (緑の壁、カーペット敷き、緑の床、折り上げ天井、壁紙) のレイアウト
寝室 (折り上げ天井、カーペット敷き) の写真
2
