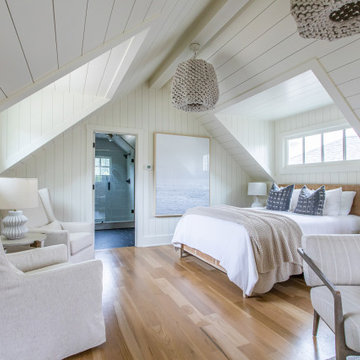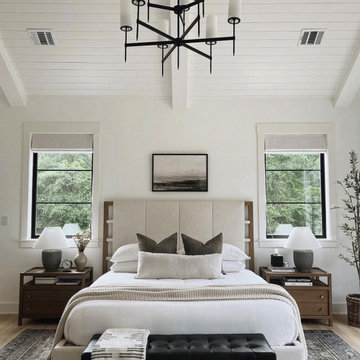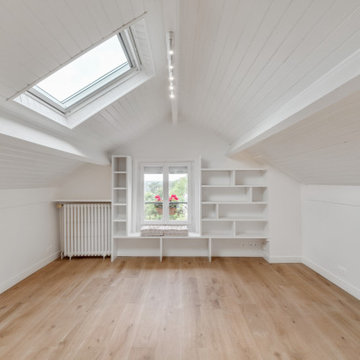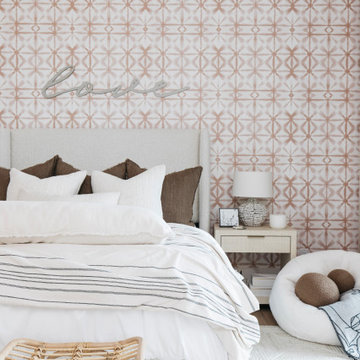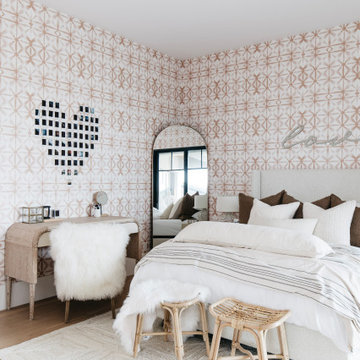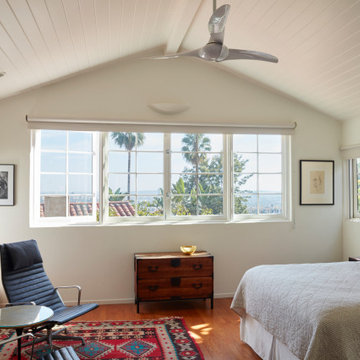寝室 (塗装板張りの天井、白い壁) の写真
絞り込み:
資材コスト
並び替え:今日の人気順
写真 81〜100 枚目(全 384 枚)
1/3
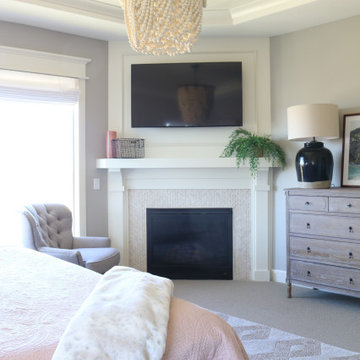
デンバーにある広いカントリー風のおしゃれな主寝室 (白い壁、カーペット敷き、コーナー設置型暖炉、タイルの暖炉まわり、ベージュの床、塗装板張りの天井、羽目板の壁) のレイアウト
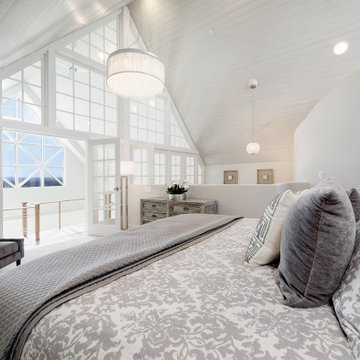
Although the master suite in this professionally used condo is used only occasionally, the owners still wanted a cozy space to retreat. We used layers of bedding and beautiful pillows to dress the bed and chose a grand scaled bed to create a visual interest.
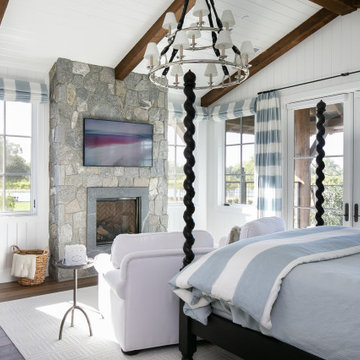
オレンジカウンティにあるカントリー風のおしゃれな寝室 (白い壁、濃色無垢フローリング、標準型暖炉、石材の暖炉まわり、茶色い床、表し梁、塗装板張りの天井、三角天井、塗装板張りの壁)
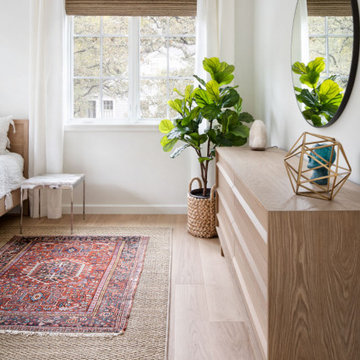
Looking into this secondary bedroom on the second level one can appreciate the dense tree canopy outside while the interior remains bright, spacious and elegant.
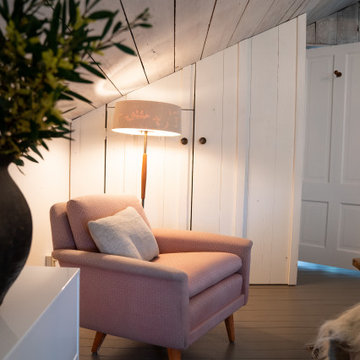
We transformed an unused attic into a master bedroom. We took off the sheet rock ceiling and added old wood that we white washed. We added closets to mimic the batten board constructio throughout the house. We pulled up the old wall to wall carpet and repaired and painted the oak floors.
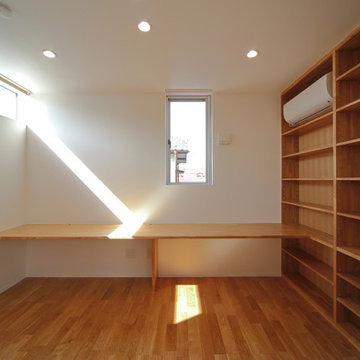
テラスに隣接する子供部屋からは、子供達が外へ出て、自然の光と風がいつも感じられます
東京23区にある広いおしゃれな主寝室 (白い壁、淡色無垢フローリング、暖炉なし、ベージュの床、塗装板張りの天井、塗装板張りの壁、照明、白い天井) のレイアウト
東京23区にある広いおしゃれな主寝室 (白い壁、淡色無垢フローリング、暖炉なし、ベージュの床、塗装板張りの天井、塗装板張りの壁、照明、白い天井) のレイアウト
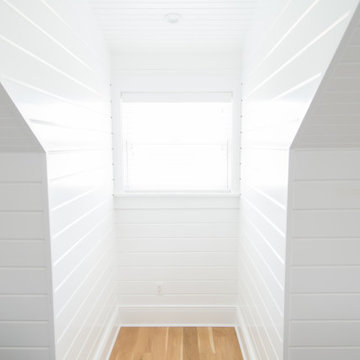
Imaging the view from this bed, on the 4th floor of the home, overlooking the beach on Lake Michigan. You can easily see the city of Chicago across the Lake. There a 2 small alcoves that have windows that pull enormous amounts of light in.
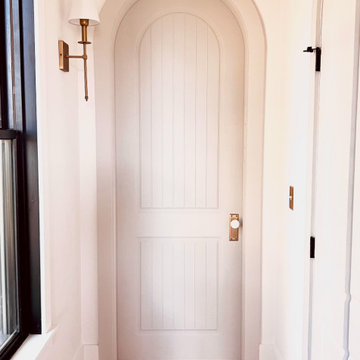
At Maebeck Doors, we create custom doors that transform your house into a home. We believe part of feeling comfortable in your own space relies on entryways tailored specifically to your design style and we are here to turn those visions into a reality.
We can create any interior and exterior door you can dream up.
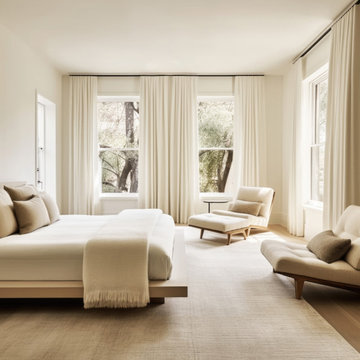
Welcome to Woodland Hills, Los Angeles – where nature's embrace meets refined living. Our residential interior design project brings a harmonious fusion of serenity and sophistication. Embracing an earthy and organic palette, the space exudes warmth with its natural materials, celebrating the beauty of wood, stone, and textures. Light dances through large windows, infusing every room with a bright and airy ambiance that uplifts the soul. Thoughtfully curated elements of nature create an immersive experience, blurring the lines between indoors and outdoors, inviting the essence of tranquility into every corner. Step into a realm where modern elegance thrives in perfect harmony with the earth's timeless allure.
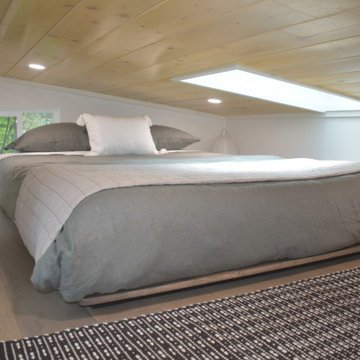
This Ohana model ATU tiny home is contemporary and sleek, cladded in cedar and metal. The slanted roof and clean straight lines keep this 8x28' tiny home on wheels looking sharp in any location, even enveloped in jungle. Cedar wood siding and metal are the perfect protectant to the elements, which is great because this Ohana model in rainy Pune, Hawaii and also right on the ocean.
A natural mix of wood tones with dark greens and metals keep the theme grounded with an earthiness.
Theres a sliding glass door and also another glass entry door across from it, opening up the center of this otherwise long and narrow runway. The living space is fully equipped with entertainment and comfortable seating with plenty of storage built into the seating. The window nook/ bump-out is also wall-mounted ladder access to the second loft.
The stairs up to the main sleeping loft double as a bookshelf and seamlessly integrate into the very custom kitchen cabinets that house appliances, pull-out pantry, closet space, and drawers (including toe-kick drawers).
A granite countertop slab extends thicker than usual down the front edge and also up the wall and seamlessly cases the windowsill.
The bathroom is clean and polished but not without color! A floating vanity and a floating toilet keep the floor feeling open and created a very easy space to clean! The shower had a glass partition with one side left open- a walk-in shower in a tiny home. The floor is tiled in slate and there are engineered hardwood flooring throughout.
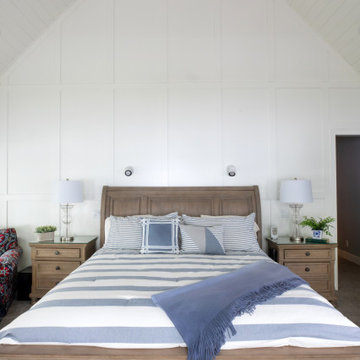
www.lowellcustomhomes.com - Lake Geneva, WI - Master Bedroom , nautical design, paneled walls and shiplap ceiling
ミルウォーキーにある広いビーチスタイルのおしゃれな主寝室 (白い壁、カーペット敷き、ベージュの床、塗装板張りの天井、パネル壁) のレイアウト
ミルウォーキーにある広いビーチスタイルのおしゃれな主寝室 (白い壁、カーペット敷き、ベージュの床、塗装板張りの天井、パネル壁) のレイアウト
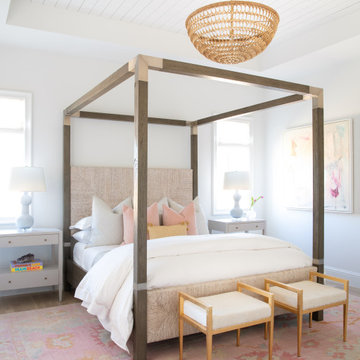
Classic, timeless and ideally positioned on a sprawling corner lot set high above the street, discover this designer dream home by Jessica Koltun. The blend of traditional architecture and contemporary finishes evokes feelings of warmth while understated elegance remains constant throughout this Midway Hollow masterpiece unlike no other. This extraordinary home is at the pinnacle of prestige and lifestyle with a convenient address to all that Dallas has to offer.
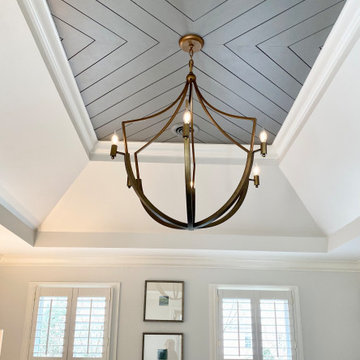
Gorgeous master bedroom remodel in Knoxville, TN. The velvet and cain chairs are a beautiful accent in the room.
他の地域にある広いトランジショナルスタイルのおしゃれな主寝室 (白い壁、無垢フローリング、茶色い床、塗装板張りの天井) のインテリア
他の地域にある広いトランジショナルスタイルのおしゃれな主寝室 (白い壁、無垢フローリング、茶色い床、塗装板張りの天井) のインテリア
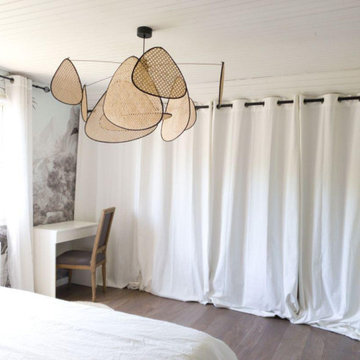
Transformation d'une grande pièce palière en un cocoon exotique chic.
Le papier peint panoramique permet de gagner en profondeur et en caractère et les matières naturelles (cannage, lin, coton, laine) apporte du confort et de la chaleur à cette belle chambre lumineuse
寝室 (塗装板張りの天井、白い壁) の写真
5
