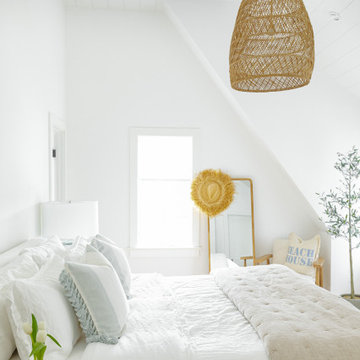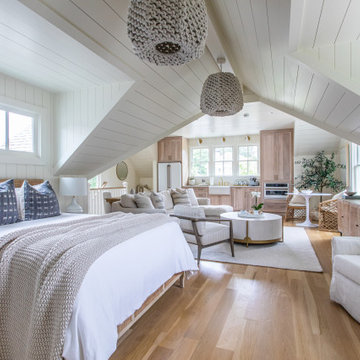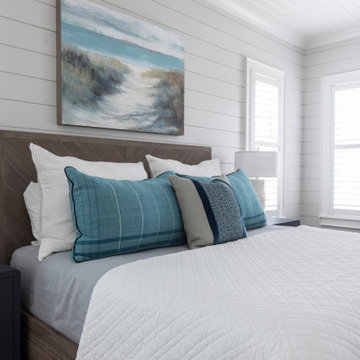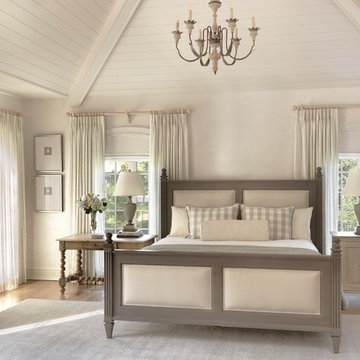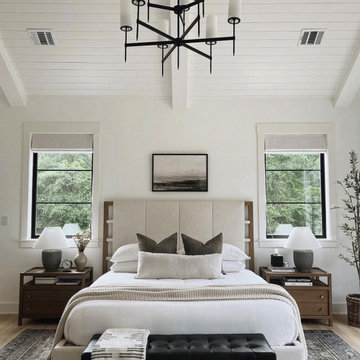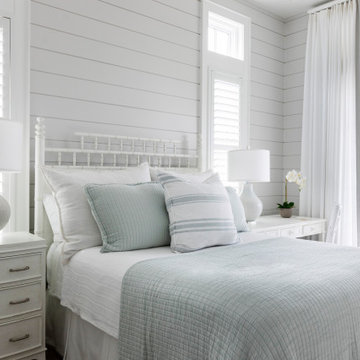寝室 (塗装板張りの天井、淡色無垢フローリング、茶色い床) の写真
絞り込み:
資材コスト
並び替え:今日の人気順
写真 1〜20 枚目(全 49 枚)
1/4
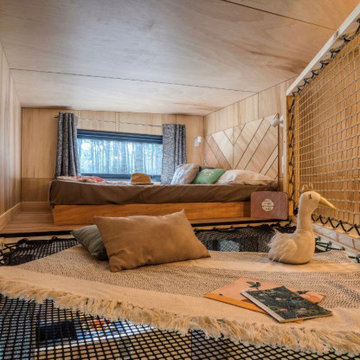
Très belle réalisation d'une Tiny House sur Lacanau fait par l’entreprise Ideal Tiny.
A la demande du client, le logement a été aménagé avec plusieurs filets LoftNets afin de rentabiliser l’espace, sécuriser l’étage et créer un espace de relaxation suspendu permettant de converser un maximum de luminosité dans la pièce.
Références : Deux filets d'habitation noirs en mailles tressées 15 mm pour la mezzanine et le garde-corps à l’étage et un filet d'habitation beige en mailles tressées 45 mm pour la terrasse extérieure.
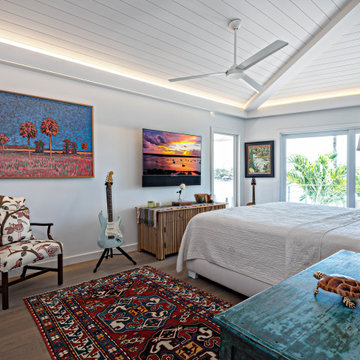
A comfortable eclectic master bedroom that features stained gray brown wood floors and shiplap wood ceilings. A linear valence box houses up and down led lighting and roll down black out shades. A beautiful water view through the enlarged window and sliding door brings the beautiful views and light into the room.

This is a view of the master bedroom. There is an exposed beam. Barn style doors. Fireplace with stone surround. Custom cabinetry.
ロサンゼルスにある広いモダンスタイルのおしゃれな主寝室 (白い壁、淡色無垢フローリング、横長型暖炉、石材の暖炉まわり、茶色い床、塗装板張りの天井) のレイアウト
ロサンゼルスにある広いモダンスタイルのおしゃれな主寝室 (白い壁、淡色無垢フローリング、横長型暖炉、石材の暖炉まわり、茶色い床、塗装板張りの天井) のレイアウト
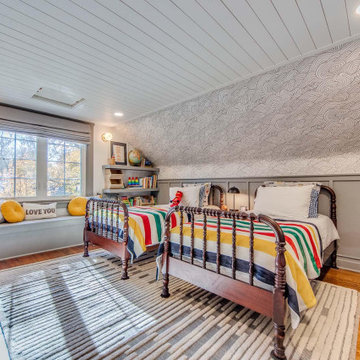
A third floor in Webster Groves was transformed from one open space into three functional rooms for a growing family. The new space is now the perfect bedroom for the two boys of the family. Dad’s home office now sits at the top of the stairs so he has some quiet space tucked away from the rest of the house. The highlight of this beautiful renovation is the modern bathroom with black and gold accents throughout.
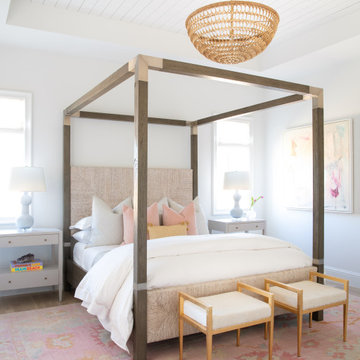
Classic, timeless and ideally positioned on a sprawling corner lot set high above the street, discover this designer dream home by Jessica Koltun. The blend of traditional architecture and contemporary finishes evokes feelings of warmth while understated elegance remains constant throughout this Midway Hollow masterpiece unlike no other. This extraordinary home is at the pinnacle of prestige and lifestyle with a convenient address to all that Dallas has to offer.
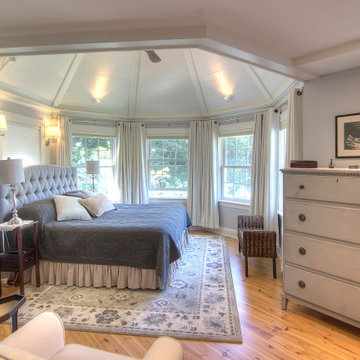
Master bedroom with turret wood shiplap ceiling and pine floors to match the original in this historic home.
他の地域にある広いトラディショナルスタイルのおしゃれな主寝室 (グレーの壁、淡色無垢フローリング、茶色い床、塗装板張りの天井)
他の地域にある広いトラディショナルスタイルのおしゃれな主寝室 (グレーの壁、淡色無垢フローリング、茶色い床、塗装板張りの天井)

Très belle réalisation d'une Tiny House sur Lacanau, fait par l’entreprise Ideal Tiny.
A la demande du client, le logement a été aménagé avec plusieurs filets LoftNets afin de rentabiliser l’espace, sécuriser l’étage et créer un espace de relaxation suspendu permettant de converser un maximum de luminosité dans la pièce.
Références : Deux filets d'habitation noirs en mailles tressées 15 mm pour la mezzanine et le garde-corps à l’étage et un filet d'habitation beige en mailles tressées 45 mm pour la terrasse extérieure.
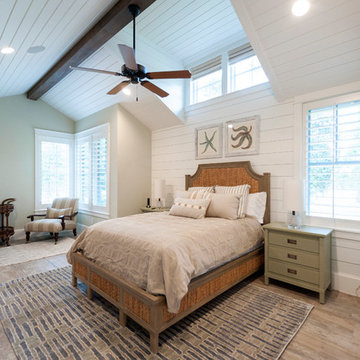
Our Bluejack National Sunday Homes have a coastal, beach, cottage feel. It's a perfect home away from home vacation house!
ヒューストンにある中くらいなビーチスタイルのおしゃれな主寝室 (白い壁、淡色無垢フローリング、標準型暖炉、茶色い床、塗装板張りの天井、塗装板張りの壁) のインテリア
ヒューストンにある中くらいなビーチスタイルのおしゃれな主寝室 (白い壁、淡色無垢フローリング、標準型暖炉、茶色い床、塗装板張りの天井、塗装板張りの壁) のインテリア
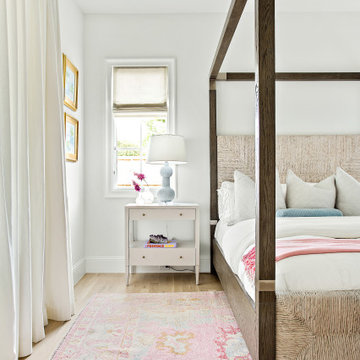
Classic, timeless and ideally positioned on a sprawling corner lot set high above the street, discover this designer dream home by Jessica Koltun. The blend of traditional architecture and contemporary finishes evokes feelings of warmth while understated elegance remains constant throughout this Midway Hollow masterpiece unlike no other. This extraordinary home is at the pinnacle of prestige and lifestyle with a convenient address to all that Dallas has to offer.
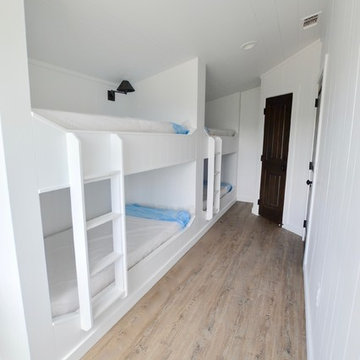
Extra sleeping quarters for large family get togethers
オースティンにある小さなトランジショナルスタイルのおしゃれな客用寝室 (白い壁、淡色無垢フローリング、茶色い床、塗装板張りの天井、塗装板張りの壁) のインテリア
オースティンにある小さなトランジショナルスタイルのおしゃれな客用寝室 (白い壁、淡色無垢フローリング、茶色い床、塗装板張りの天井、塗装板張りの壁) のインテリア
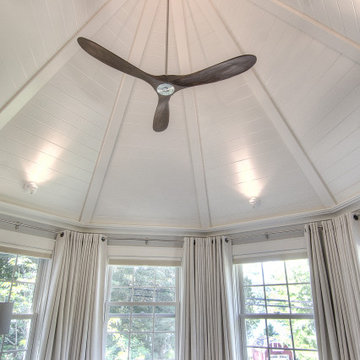
Master bedroom with turret wood shiplap ceiling and pine floors to match the original in this historic home.
他の地域にある広いトラディショナルスタイルのおしゃれな主寝室 (グレーの壁、淡色無垢フローリング、茶色い床、塗装板張りの天井) のインテリア
他の地域にある広いトラディショナルスタイルのおしゃれな主寝室 (グレーの壁、淡色無垢フローリング、茶色い床、塗装板張りの天井) のインテリア
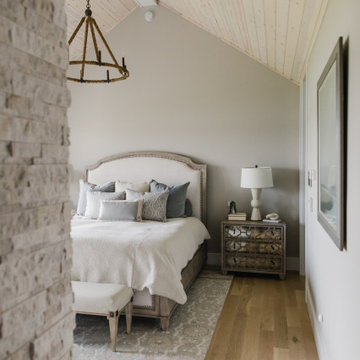
デトロイトにあるおしゃれな主寝室 (グレーの壁、淡色無垢フローリング、標準型暖炉、積石の暖炉まわり、茶色い床、塗装板張りの天井、板張り壁) のレイアウト
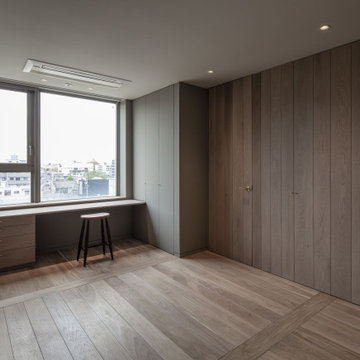
本計画は名古屋市の歴史ある閑静な住宅街にあるマンションのリノベーションのプロジェクトで、夫婦と子ども一人の3人家族のための住宅である。
設計時の要望は大きく2つあり、ダイニングとキッチンが豊かでゆとりある空間にしたいということと、物は基本的には表に見せたくないということであった。
インテリアの基本構成は床をオーク無垢材のフローリング、壁・天井は塗装仕上げとし、その壁の随所に床から天井までいっぱいのオーク無垢材の小幅板が現れる。LDKのある主室は黒いタイルの床に、壁・天井は寒水入りの漆喰塗り、出入口や家具扉のある長手一面をオーク無垢材が7m以上連続する壁とし、キッチン側の壁はワークトップに合わせて御影石としており、各面に異素材が対峙する。洗面室、浴室は壁床をモノトーンの磁器質タイルで統一し、ミニマルで洗練されたイメージとしている。
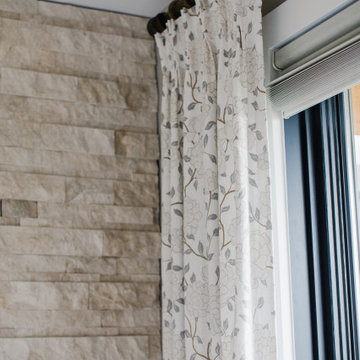
デトロイトにあるおしゃれな主寝室 (グレーの壁、淡色無垢フローリング、標準型暖炉、積石の暖炉まわり、茶色い床、塗装板張りの天井、板張り壁) のインテリア
寝室 (塗装板張りの天井、淡色無垢フローリング、茶色い床) の写真
1
