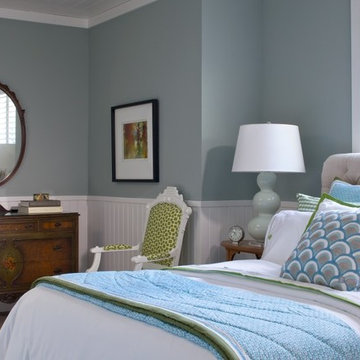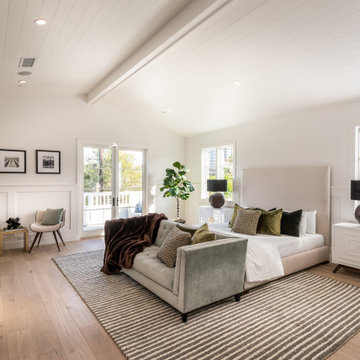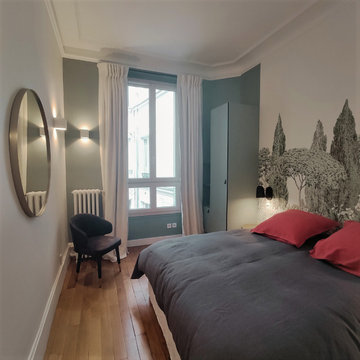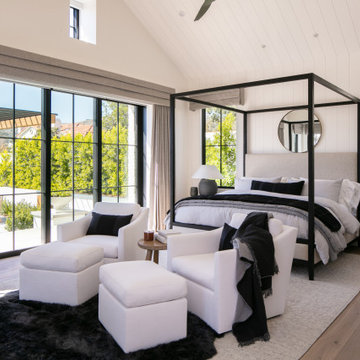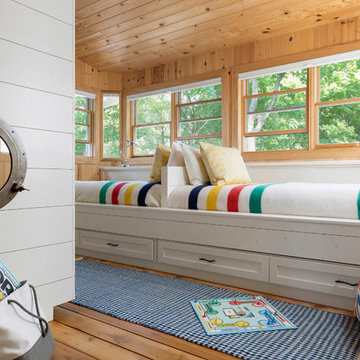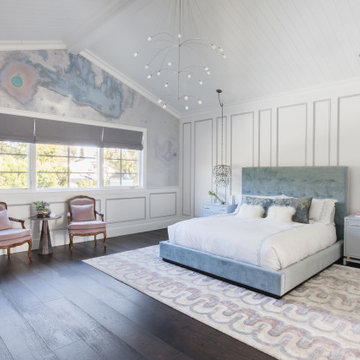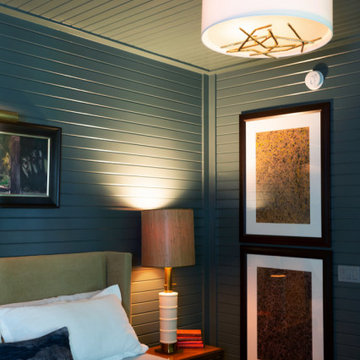ブラウンの寝室 (塗装板張りの天井、全タイプの壁の仕上げ) の写真
絞り込み:
資材コスト
並び替え:今日の人気順
写真 1〜20 枚目(全 68 枚)
1/4

Très belle réalisation d'une Tiny House sur Lacanau, fait par l’entreprise Ideal Tiny.
A la demande du client, le logement a été aménagé avec plusieurs filets LoftNets afin de rentabiliser l’espace, sécuriser l’étage et créer un espace de relaxation suspendu permettant de converser un maximum de luminosité dans la pièce.
Références : Deux filets d'habitation noirs en mailles tressées 15 mm pour la mezzanine et le garde-corps à l’étage et un filet d'habitation beige en mailles tressées 45 mm pour la terrasse extérieure.
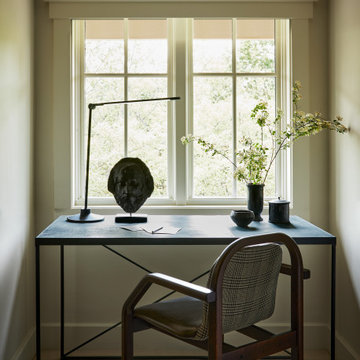
A country club respite for our busy professional Bostonian clients. Our clients met in college and have been weekending at the Aquidneck Club every summer for the past 20+ years. The condos within the original clubhouse seldom come up for sale and gather a loyalist following. Our clients jumped at the chance to be a part of the club's history for the next generation. Much of the club’s exteriors reflect a quintessential New England shingle style architecture. The internals had succumbed to dated late 90s and early 2000s renovations of inexpensive materials void of craftsmanship. Our client’s aesthetic balances on the scales of hyper minimalism, clean surfaces, and void of visual clutter. Our palette of color, materiality & textures kept to this notion while generating movement through vintage lighting, comfortable upholstery, and Unique Forms of Art.
A Full-Scale Design, Renovation, and furnishings project.
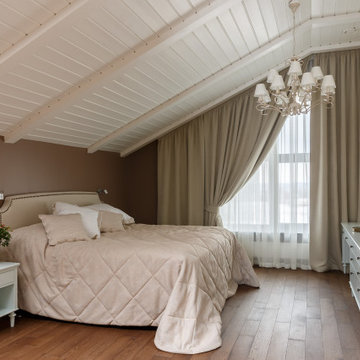
サンクトペテルブルクにある中くらいなコンテンポラリースタイルのおしゃれな主寝室 (ベージュの壁、無垢フローリング、暖炉なし、茶色い床、塗装板張りの天井、壁紙、ベージュの天井)
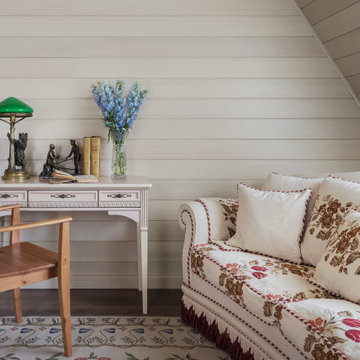
Спальня в гостевом загородном доме на мансардном этаже 22 м2.
モスクワにある広いトラディショナルスタイルのおしゃれな客用寝室 (ベージュの壁、磁器タイルの床、茶色い床、塗装板張りの天井、塗装板張りの壁)
モスクワにある広いトラディショナルスタイルのおしゃれな客用寝室 (ベージュの壁、磁器タイルの床、茶色い床、塗装板張りの天井、塗装板張りの壁)
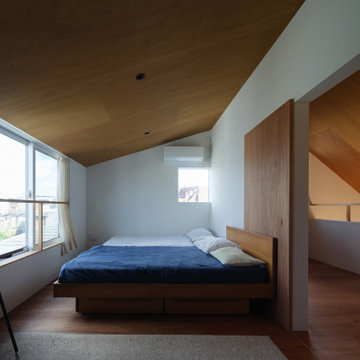
3階 寝室と将来子供部屋(ホール)
3階は屋根勾配に合わせた天井が覆う、屋根裏部屋のような籠れる空間です。
子どもが小さいためしばらくはワンルームで使い、子どもの成長に合わせて仕切りる想定です。
写真:西川公朗
東京23区にある中くらいなモダンスタイルのおしゃれな主寝室 (白い壁、茶色い床、塗装板張りの天井、塗装板張りの壁) のインテリア
東京23区にある中くらいなモダンスタイルのおしゃれな主寝室 (白い壁、茶色い床、塗装板張りの天井、塗装板張りの壁) のインテリア
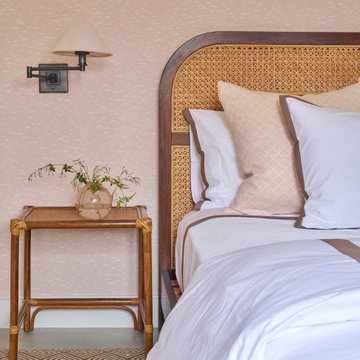
Second bedroom on the lower level.
ニューヨークにある中くらいなトラディショナルスタイルのおしゃれな客用寝室 (ピンクの壁、コンクリートの床、グレーの床、塗装板張りの天井、壁紙) のインテリア
ニューヨークにある中くらいなトラディショナルスタイルのおしゃれな客用寝室 (ピンクの壁、コンクリートの床、グレーの床、塗装板張りの天井、壁紙) のインテリア
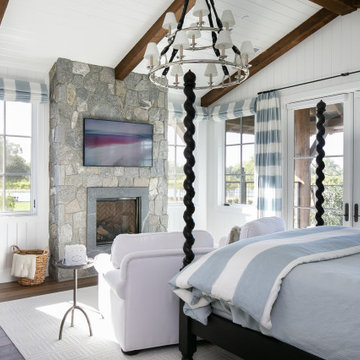
オレンジカウンティにあるカントリー風のおしゃれな寝室 (白い壁、濃色無垢フローリング、標準型暖炉、石材の暖炉まわり、茶色い床、表し梁、塗装板張りの天井、三角天井、塗装板張りの壁)
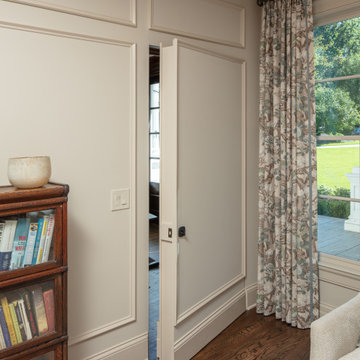
This sophisticated master bedroom’s soothing color scheme and furnishings create a peaceful oasis while a “hidden” door adds a fun component to the room.
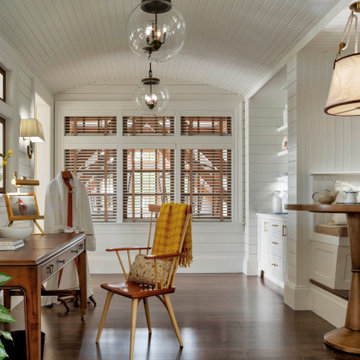
The guest suite of the home offers a dining banquette and full drink station, as well as a reading desk.
ボルチモアにある中くらいなトラディショナルスタイルのおしゃれな客用寝室 (白い壁、濃色無垢フローリング、茶色い床、塗装板張りの天井、塗装板張りの壁)
ボルチモアにある中くらいなトラディショナルスタイルのおしゃれな客用寝室 (白い壁、濃色無垢フローリング、茶色い床、塗装板張りの天井、塗装板張りの壁)
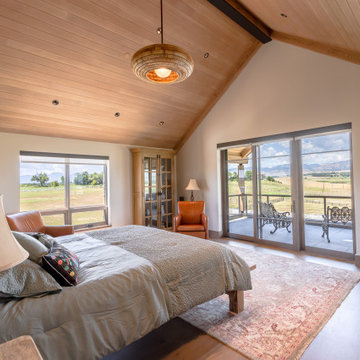
Primary Bedroom
デンバーにある中くらいなエクレクティックスタイルのおしゃれな主寝室 (ベージュの壁、無垢フローリング、暖炉なし、塗装板張りの天井、板張り壁) のレイアウト
デンバーにある中くらいなエクレクティックスタイルのおしゃれな主寝室 (ベージュの壁、無垢フローリング、暖炉なし、塗装板張りの天井、板張り壁) のレイアウト
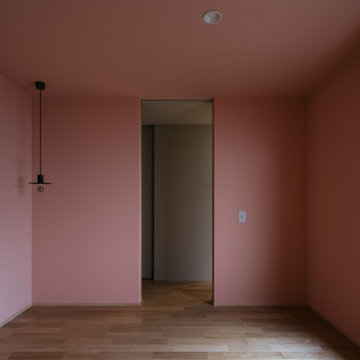
海外で見るようなカラーはやはり斬新で楽しい空間となった。枕元にはニッチを作り、スマホ用のコンセントや照明スイッチを設えている。
他の地域にある中くらいなモダンスタイルのおしゃれな主寝室 (ピンクの壁、無垢フローリング、茶色い床、塗装板張りの天井、塗装板張りの壁、照明) のインテリア
他の地域にある中くらいなモダンスタイルのおしゃれな主寝室 (ピンクの壁、無垢フローリング、茶色い床、塗装板張りの天井、塗装板張りの壁、照明) のインテリア
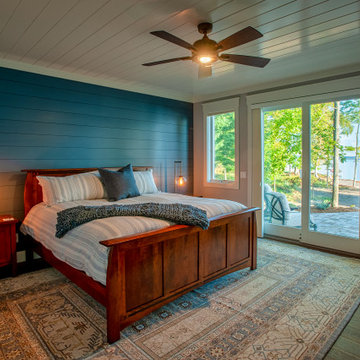
The sunrise view over Lake Skegemog steals the show in this classic 3963 sq. ft. craftsman home. This Up North Retreat was built with great attention to detail and superior craftsmanship. The expansive entry with floor to ceiling windows and beautiful vaulted 28 ft ceiling frame a spectacular lake view.
This well-appointed home features hickory floors, custom built-in mudroom bench, pantry, and master closet, along with lake views from each bedroom suite and living area provides for a perfect get-away with space to accommodate guests. The elegant custom kitchen design by Nowak Cabinets features quartz counter tops, premium appliances, and an impressive island fit for entertaining. Hand crafted loft barn door, artfully designed ridge beam, vaulted tongue and groove ceilings, barn beam mantle and custom metal worked railing blend seamlessly with the clients carefully chosen furnishings and lighting fixtures to create a graceful lakeside charm.
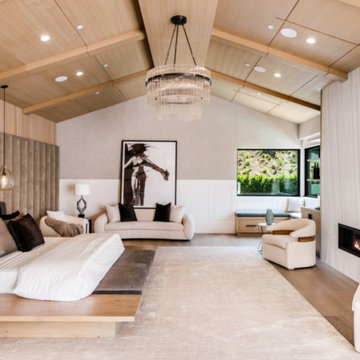
A rare and secluded paradise, the Woodvale Estate is a true modern masterpiece perfect to impress even the most discerning of clientele. At the pinnacle of luxury, this one-of-a-kind new construction features all the modern amenities that one could ever dream of. Situated on an expansive and lush over 35,000 square foot lot with truly unparalleled privacy, this modern estate boasts over 21,000 square feet of meticulously crafted and designer done living space. Behind the hedged, walled, and gated entry find a large motor court leading into the jaw-dropping entryway to this majestic modern marvel. Superlative features include chef's prep kitchen, home theater, professional gym, full spa, hair salon, elevator, temperature-controlled wine storage, 14 car garage that doubles as an event space, outdoor basketball court, and fabulous detached two-story guesthouse. The primary bedroom suite offers a perfectly picturesque escape complete with massive dual walk-in closets, dual spa-like baths, massive outdoor patio, romantic fireplace, and separate private balcony with hot tub. With a truly optimal layout for enjoying the best modern amenities and embracing the California lifestyle, the open floor plan provides spacious living, dining, and family rooms and open entertainer's kitchen with large chef's island, breakfast bar, state-of-the-art appliances, and motorized sliding glass doors for the ultimate enjoyment with ease, class, and sophistication. Enjoy every conceivable amenity and luxury afforded in this truly magnificent and awe-inspiring property that simply put, stands in a class all its own.
ブラウンの寝室 (塗装板張りの天井、全タイプの壁の仕上げ) の写真
1
