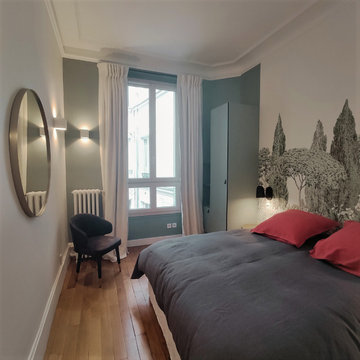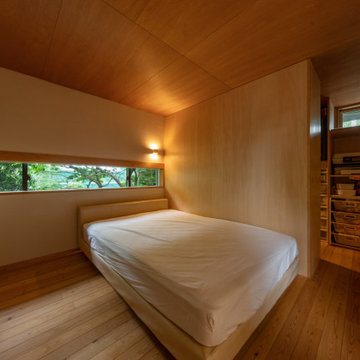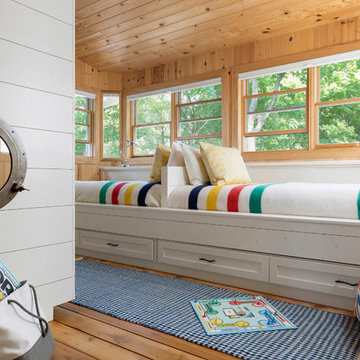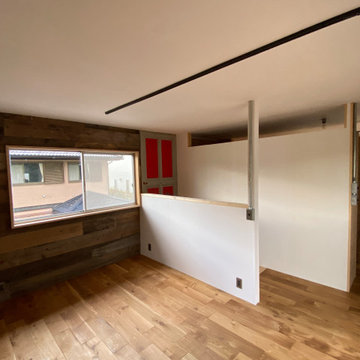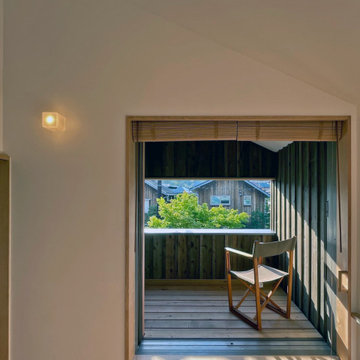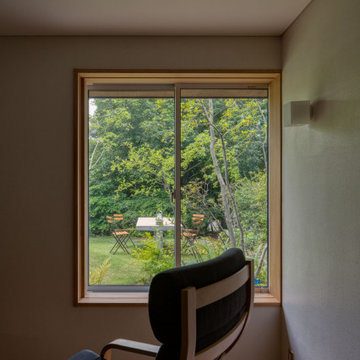小さなブラウンの寝室 (塗装板張りの天井) の写真
絞り込み:
資材コスト
並び替え:今日の人気順
写真 1〜18 枚目(全 18 枚)
1/4

Très belle réalisation d'une Tiny House sur Lacanau, fait par l’entreprise Ideal Tiny.
A la demande du client, le logement a été aménagé avec plusieurs filets LoftNets afin de rentabiliser l’espace, sécuriser l’étage et créer un espace de relaxation suspendu permettant de converser un maximum de luminosité dans la pièce.
Références : Deux filets d'habitation noirs en mailles tressées 15 mm pour la mezzanine et le garde-corps à l’étage et un filet d'habitation beige en mailles tressées 45 mm pour la terrasse extérieure.
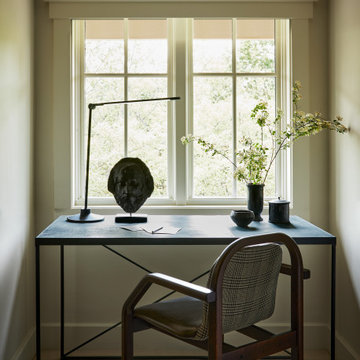
A country club respite for our busy professional Bostonian clients. Our clients met in college and have been weekending at the Aquidneck Club every summer for the past 20+ years. The condos within the original clubhouse seldom come up for sale and gather a loyalist following. Our clients jumped at the chance to be a part of the club's history for the next generation. Much of the club’s exteriors reflect a quintessential New England shingle style architecture. The internals had succumbed to dated late 90s and early 2000s renovations of inexpensive materials void of craftsmanship. Our client’s aesthetic balances on the scales of hyper minimalism, clean surfaces, and void of visual clutter. Our palette of color, materiality & textures kept to this notion while generating movement through vintage lighting, comfortable upholstery, and Unique Forms of Art.
A Full-Scale Design, Renovation, and furnishings project.
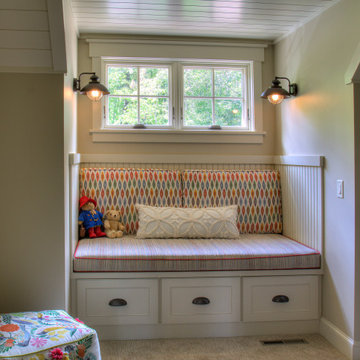
Cozy Reading Nook Window Seat with Drawers and Bright Cushions
ミネアポリスにある小さなカントリー風のおしゃれな客用寝室 (白い壁、カーペット敷き、ベージュの床、塗装板張りの天井)
ミネアポリスにある小さなカントリー風のおしゃれな客用寝室 (白い壁、カーペット敷き、ベージュの床、塗装板張りの天井)
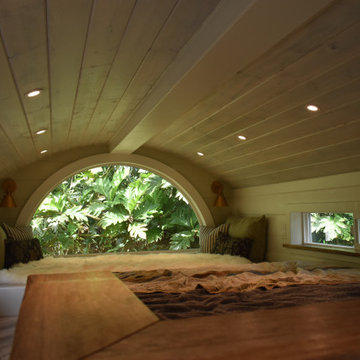
The sleeping loft with a half-moon window, recessed lighting, a queen bed, and room for reading
ハワイにある小さなシャビーシック調のおしゃれなロフト寝室 (緑の壁、クッションフロア、グレーの床、塗装板張りの天井、塗装板張りの壁)
ハワイにある小さなシャビーシック調のおしゃれなロフト寝室 (緑の壁、クッションフロア、グレーの床、塗装板張りの天井、塗装板張りの壁)
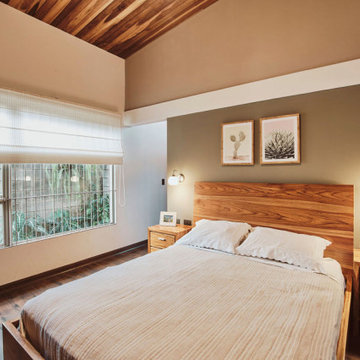
Cama Queen - Cielo raso alto de madera - dormitorio pequeño
小さなコンテンポラリースタイルのおしゃれな主寝室 (ベージュの壁、ラミネートの床、暖炉なし、茶色い床、塗装板張りの天井) のレイアウト
小さなコンテンポラリースタイルのおしゃれな主寝室 (ベージュの壁、ラミネートの床、暖炉なし、茶色い床、塗装板張りの天井) のレイアウト
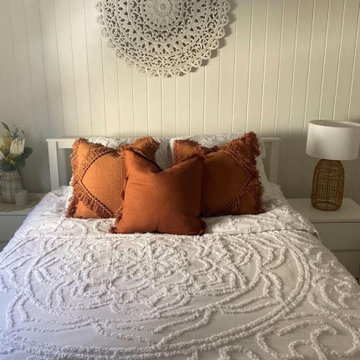
Bohemian Teenage bedroom - Furnish and Finish
ブリスベンにある小さなラスティックスタイルのおしゃれな客用寝室 (白い壁、カーペット敷き、塗装板張りの天井) のレイアウト
ブリスベンにある小さなラスティックスタイルのおしゃれな客用寝室 (白い壁、カーペット敷き、塗装板張りの天井) のレイアウト
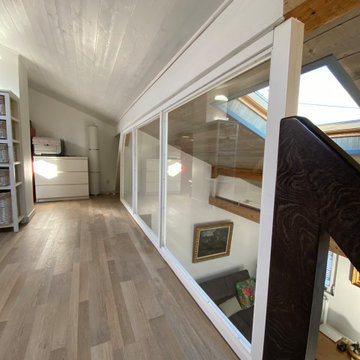
Aménagement mezzanine et salle de bain
リヨンにある小さなトランジショナルスタイルのおしゃれなロフト寝室 (白い壁、ラミネートの床、暖炉なし、茶色い床、塗装板張りの天井) のレイアウト
リヨンにある小さなトランジショナルスタイルのおしゃれなロフト寝室 (白い壁、ラミネートの床、暖炉なし、茶色い床、塗装板張りの天井) のレイアウト
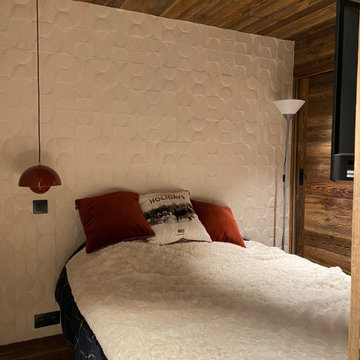
Chambre parentale avec papier peint texturé et lambris bois vieilli
グルノーブルにある小さなラスティックスタイルのおしゃれな主寝室 (淡色無垢フローリング、塗装板張りの天井、壁紙)
グルノーブルにある小さなラスティックスタイルのおしゃれな主寝室 (淡色無垢フローリング、塗装板張りの天井、壁紙)
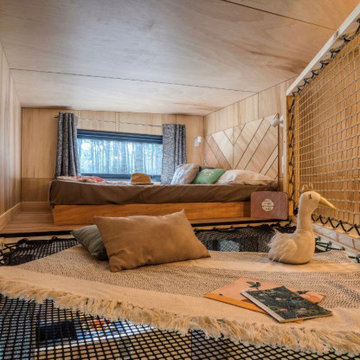
Très belle réalisation d'une Tiny House sur Lacanau fait par l’entreprise Ideal Tiny.
A la demande du client, le logement a été aménagé avec plusieurs filets LoftNets afin de rentabiliser l’espace, sécuriser l’étage et créer un espace de relaxation suspendu permettant de converser un maximum de luminosité dans la pièce.
Références : Deux filets d'habitation noirs en mailles tressées 15 mm pour la mezzanine et le garde-corps à l’étage et un filet d'habitation beige en mailles tressées 45 mm pour la terrasse extérieure.
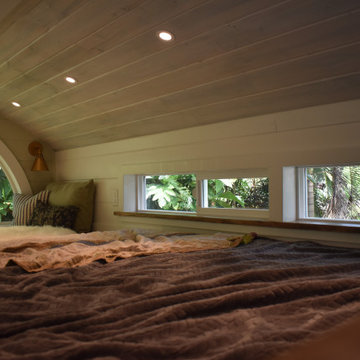
The sleeping loft with a half-moon window, recessed lighting, a queen bed, and room for reading
ハワイにある小さなシャビーシック調のおしゃれなロフト寝室 (緑の壁、クッションフロア、グレーの床、塗装板張りの天井、塗装板張りの壁) のレイアウト
ハワイにある小さなシャビーシック調のおしゃれなロフト寝室 (緑の壁、クッションフロア、グレーの床、塗装板張りの天井、塗装板張りの壁) のレイアウト
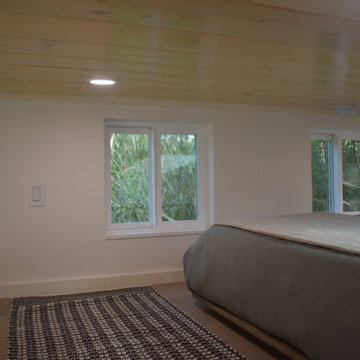
This Ohana model ATU tiny home is contemporary and sleek, cladded in cedar and metal. The slanted roof and clean straight lines keep this 8x28' tiny home on wheels looking sharp in any location, even enveloped in jungle. Cedar wood siding and metal are the perfect protectant to the elements, which is great because this Ohana model in rainy Pune, Hawaii and also right on the ocean.
A natural mix of wood tones with dark greens and metals keep the theme grounded with an earthiness.
Theres a sliding glass door and also another glass entry door across from it, opening up the center of this otherwise long and narrow runway. The living space is fully equipped with entertainment and comfortable seating with plenty of storage built into the seating. The window nook/ bump-out is also wall-mounted ladder access to the second loft.
The stairs up to the main sleeping loft double as a bookshelf and seamlessly integrate into the very custom kitchen cabinets that house appliances, pull-out pantry, closet space, and drawers (including toe-kick drawers).
A granite countertop slab extends thicker than usual down the front edge and also up the wall and seamlessly cases the windowsill.
The bathroom is clean and polished but not without color! A floating vanity and a floating toilet keep the floor feeling open and created a very easy space to clean! The shower had a glass partition with one side left open- a walk-in shower in a tiny home. The floor is tiled in slate and there are engineered hardwood flooring throughout.
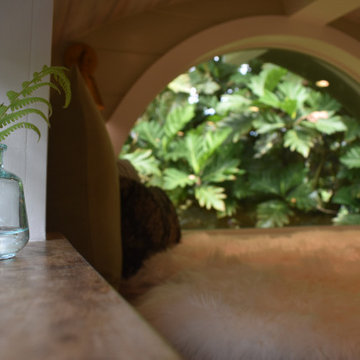
The sleeping loft with a half-moon window, recessed lighting, a queen bed, and room for reading
ハワイにある小さなシャビーシック調のおしゃれなロフト寝室 (緑の壁、クッションフロア、グレーの床、塗装板張りの天井、塗装板張りの壁) のレイアウト
ハワイにある小さなシャビーシック調のおしゃれなロフト寝室 (緑の壁、クッションフロア、グレーの床、塗装板張りの天井、塗装板張りの壁) のレイアウト
小さなブラウンの寝室 (塗装板張りの天井) の写真
1
