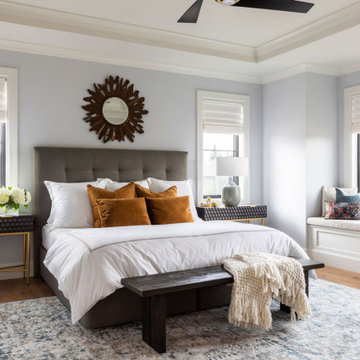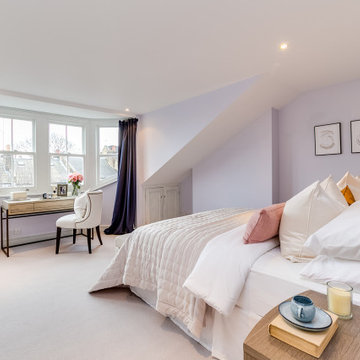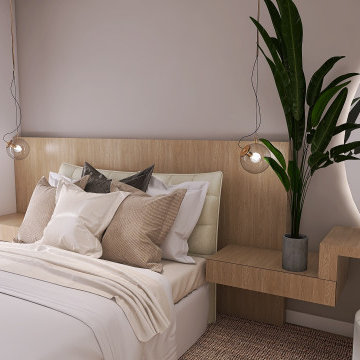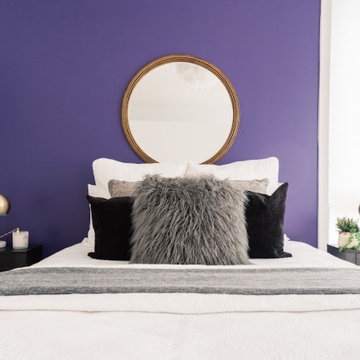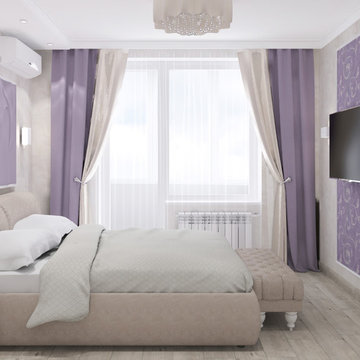寝室 (塗装板張りの天井、折り上げ天井、紫の壁) の写真
絞り込み:
資材コスト
並び替え:今日の人気順
写真 1〜20 枚目(全 41 枚)
1/4
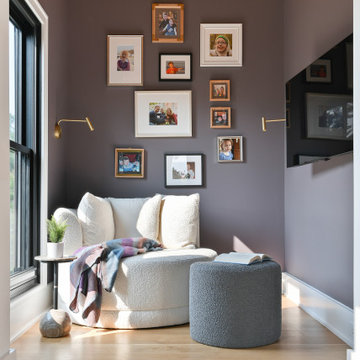
This modern custom home is a beautiful blend of thoughtful design and comfortable living. No detail was left untouched during the design and build process. Taking inspiration from the Pacific Northwest, this home in the Washington D.C suburbs features a black exterior with warm natural woods. The home combines natural elements with modern architecture and features clean lines, open floor plans with a focus on functional living.
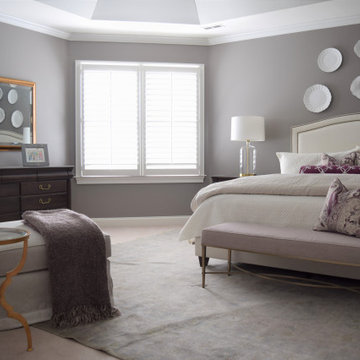
A soft and elegant palette gives my client's the Master Bedroom retreat they've always dreamed of. A gray-purple paint allows the white trim, plantation shutters, and ivory upholstered bed to pop next to the rich chocolate finished bedside chests and double dresser. We infused warmth into the room with gold and brass accents, and lots of textured fabrics. A cozy reading nook is defined by a romantic chaise lounge with a trim detail to finish off the elegant waterfall skirt, and finally, a large oriental area rug in washed out blues, purples, and greens defines the space and pulls the whole look together.
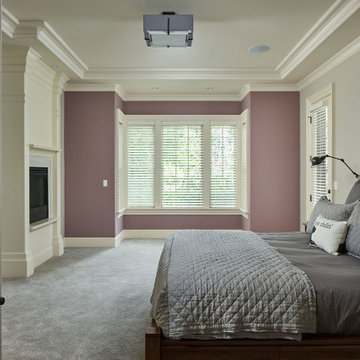
In a warm and spacious primary bedroom, large windows invite plenty of natural light. One wall is painted a lovely mauve accented with crown molding throughout. The fireplace with tile and columned surround is double sided, seeing through to the primary ensuite bathroom.
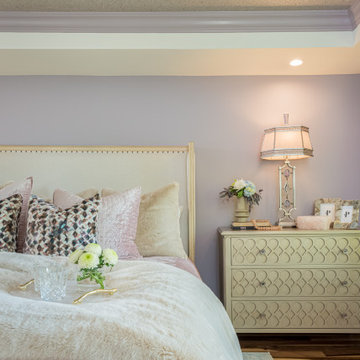
ミルウォーキーにある中くらいなトランジショナルスタイルのおしゃれな寝室 (紫の壁、無垢フローリング、標準型暖炉、積石の暖炉まわり、マルチカラーの床、折り上げ天井) のインテリア
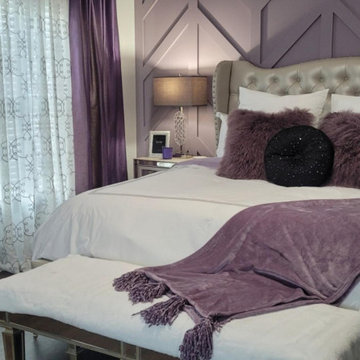
When your homeowner's favorite color is purple, you give her a beautiful purple master suite. The herringbone custom accent wall behind bed is painted in a soft plum, while remaining walls are an icy light grey with dark grey trim.
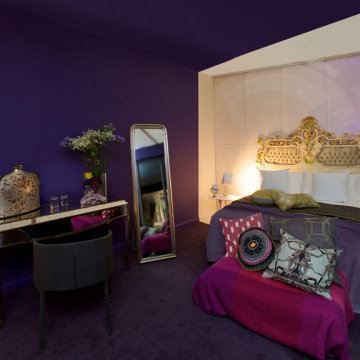
A home can be many different things for people, this eclectic artist home is full of intrigue and colour. The design is uplifting and inspires creativity in a comfortable and relaxed setting through the use of odd accessories, lounge furniture, and quirky details. You can have a coffee in the kitchen or Martini's in the living room, the home caters for both at any time. What is unique is the use of bold colours that becomes the background canvas while designer objects become the object of attention. The house lets you relax and have fun and lets your imagination go free.
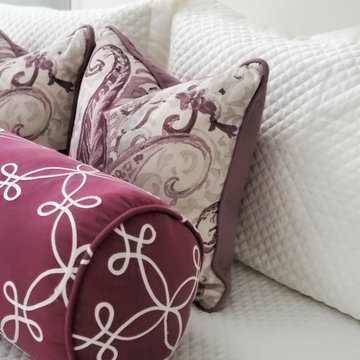
A soft and elegant palette gives my client's the Master Bedroom retreat they've always dreamed of. A gray-purple paint allows the white trim, plantation shutters, and ivory upholstered bed to pop next to the rich chocolate finished bedside chests and double dresser. We infused warmth into the room with gold and brass accents, and lots of textured fabrics. A cozy reading nook is defined by a romantic chaise lounge with a trim detail to finish off the elegant waterfall skirt, and finally, a large oriental area rug in washed out blues, purples, and greens defines the space and pulls the whole look together.
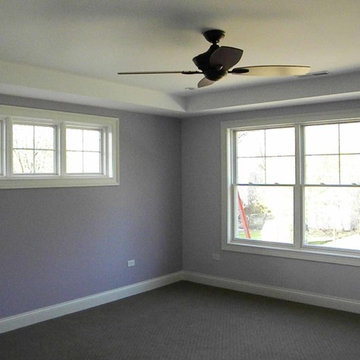
New 3-bedroom 2.5 bathroom house, with 3-car garage. 2,635 sf (gross, plus garage and unfinished basement).
All photos by 12/12 Architects & Kmiecik Photography.
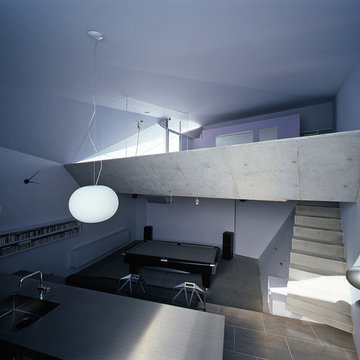
Photo : Kei Sugino
他の地域にある中くらいなインダストリアルスタイルのおしゃれな主寝室 (紫の壁、セラミックタイルの床、グレーの床、塗装板張りの天井、塗装板張りの壁)
他の地域にある中くらいなインダストリアルスタイルのおしゃれな主寝室 (紫の壁、セラミックタイルの床、グレーの床、塗装板張りの天井、塗装板張りの壁)
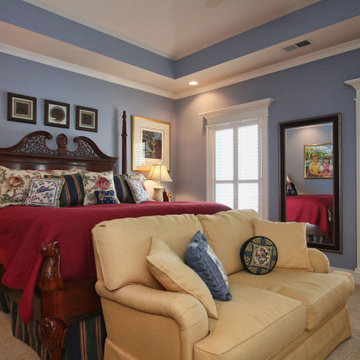
ルイビルにあるトラディショナルスタイルのおしゃれな主寝室 (紫の壁、カーペット敷き、石材の暖炉まわり、ベージュの床、折り上げ天井、両方向型暖炉) のレイアウト
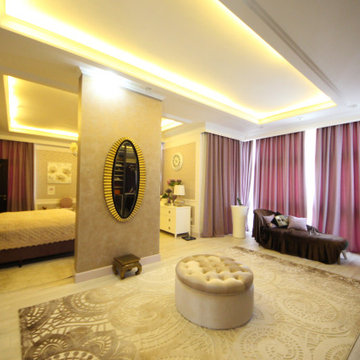
Дом в стиле арт деко, в трех уровнях, выполнен для семьи супругов в возрасте 50 лет, 3-е детей.
Комплектация объекта строительными материалами, мебелью, сантехникой и люстрами из Испании и России.
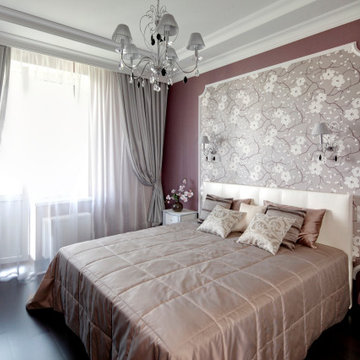
Спальная комната хозяев в стиле современная классика.
モスクワにある中くらいなトランジショナルスタイルのおしゃれな主寝室 (紫の壁、濃色無垢フローリング、黒い床、折り上げ天井、壁紙、アクセントウォール) のレイアウト
モスクワにある中くらいなトランジショナルスタイルのおしゃれな主寝室 (紫の壁、濃色無垢フローリング、黒い床、折り上げ天井、壁紙、アクセントウォール) のレイアウト
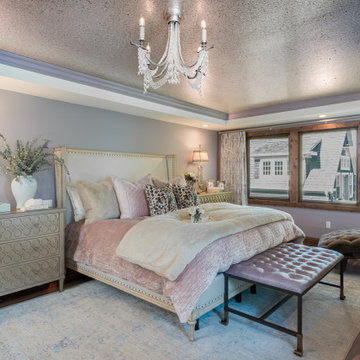
ミルウォーキーにある中くらいなトランジショナルスタイルのおしゃれな寝室 (紫の壁、無垢フローリング、標準型暖炉、積石の暖炉まわり、マルチカラーの床、折り上げ天井)
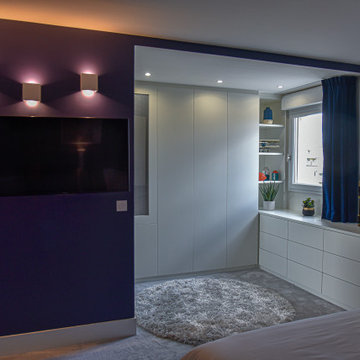
Le client disposait déjà d’un appartement dans l’immeuble. Voyant plus grand, il avait décidé de déménager jusqu’à ce qu’il apprenne la mise en vente du logement voisin : un intérieur décoré par nous-même quatre ans auparavant ! Il ne lui en fallut pas plus pour acquérir le bien, avec un objectif : fusionner les deux appartements.
L’appartement de la voisine
Gros plan d’abord sur l’appartement de la voisine. Le séjour, la cuisine et l’entrée ont été totalement détruits. À la place se dresse aujourd’hui une suite parentale ! Très masculine, l’ambiance mélange les bleus et les matières feutrées : moquette épaisse au sol, papier peint au mur, velours des rideaux, tissus feutrés de la literie…
Attenant à l’espace nuit, deux dressings réalisé sur-mesure, dont l’un laisse apparaître une porte ajourée. Cette dernière dissimule la chaudière originelle du logement (conservée en l’état avec son évacuation), dans l’hypothèse où l’appartement se scinderait à nouveau.
L’appartement du client
Bis repetita dans l’appartement du client, où nous avons tout cassé ! Les deux chambres existantes sont devenues un bureau de style anglais, qui se distingue notamment par sa moquette écossaise en provenance directe du Royaume-Uni et par son mobilier en bois de bateau. Leurs intonations rouges confèrent à l’endroit tout son caractère britannique, aussi original que cosy.
Ambiance différente dans le séjour, où notre architecte d’intérieur a imaginé une ambiance qui fait rimer contemporain avec masculin.
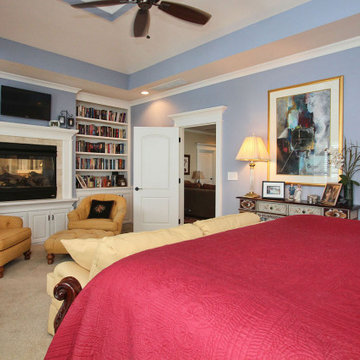
ルイビルにあるトラディショナルスタイルのおしゃれな主寝室 (紫の壁、カーペット敷き、石材の暖炉まわり、ベージュの床、折り上げ天井、両方向型暖炉) のインテリア
寝室 (塗装板張りの天井、折り上げ天井、紫の壁) の写真
1
