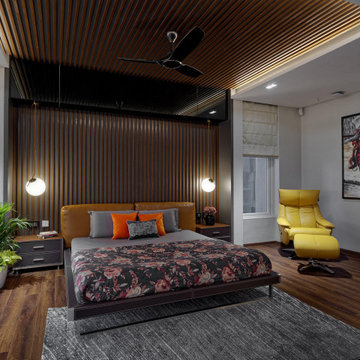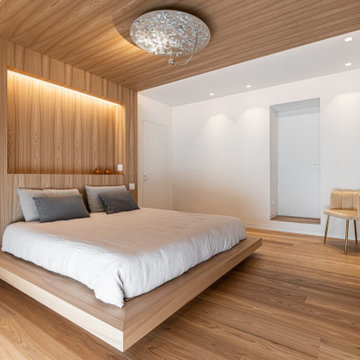主寝室 (ルーバー天井、板張り天井、板張り壁) の写真
絞り込み:
資材コスト
並び替え:今日の人気順
写真 1〜20 枚目(全 243 枚)
1/5
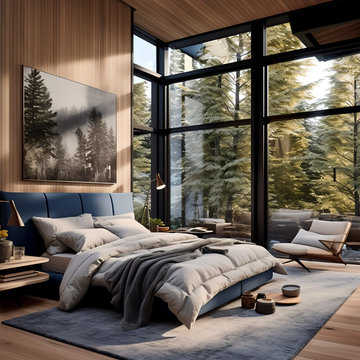
Welcome to the Hudson Valley Sustainable Luxury Home, a modern masterpiece tucked away in the tranquil woods. This house, distinguished by its exterior wood siding and modular construction, is a splendid blend of urban grittiness and nature-inspired aesthetics. It is designed in muted colors and textural prints and boasts an elegant palette of light black, bronze, brown, and subtle warm tones. The metallic accents, harmonizing with the surrounding natural beauty, lend a distinct charm to this contemporary retreat. Made from Cross-Laminated Timber (CLT) and reclaimed wood, the home is a testament to our commitment to sustainability, regenerative design, and carbon sequestration. This combination of modern design and respect for the environment makes it a truly unique luxury residence.

フェニックスにある広いトランジショナルスタイルのおしゃれな主寝室 (白い壁、淡色無垢フローリング、標準型暖炉、石材の暖炉まわり、ベージュの床、板張り天井、板張り壁) のレイアウト

I built this on my property for my aging father who has some health issues. Handicap accessibility was a factor in design. His dream has always been to try retire to a cabin in the woods. This is what he got.
It is a 1 bedroom, 1 bath with a great room. It is 600 sqft of AC space. The footprint is 40' x 26' overall.
The site was the former home of our pig pen. I only had to take 1 tree to make this work and I planted 3 in its place. The axis is set from root ball to root ball. The rear center is aligned with mean sunset and is visible across a wetland.
The goal was to make the home feel like it was floating in the palms. The geometry had to simple and I didn't want it feeling heavy on the land so I cantilevered the structure beyond exposed foundation walls. My barn is nearby and it features old 1950's "S" corrugated metal panel walls. I used the same panel profile for my siding. I ran it vertical to match the barn, but also to balance the length of the structure and stretch the high point into the canopy, visually. The wood is all Southern Yellow Pine. This material came from clearing at the Babcock Ranch Development site. I ran it through the structure, end to end and horizontally, to create a seamless feel and to stretch the space. It worked. It feels MUCH bigger than it is.
I milled the material to specific sizes in specific areas to create precise alignments. Floor starters align with base. Wall tops adjoin ceiling starters to create the illusion of a seamless board. All light fixtures, HVAC supports, cabinets, switches, outlets, are set specifically to wood joints. The front and rear porch wood has three different milling profiles so the hypotenuse on the ceilings, align with the walls, and yield an aligned deck board below. Yes, I over did it. It is spectacular in its detailing. That's the benefit of small spaces.
Concrete counters and IKEA cabinets round out the conversation.
For those who cannot live tiny, I offer the Tiny-ish House.
Photos by Ryan Gamma
Staging by iStage Homes
Design Assistance Jimmy Thornton

Modern Bedroom with wood slat accent wall that continues onto ceiling. Neutral bedroom furniture in colors black white and brown.
サンディエゴにある広いコンテンポラリースタイルのおしゃれな主寝室 (白い壁、淡色無垢フローリング、標準型暖炉、タイルの暖炉まわり、茶色い床、板張り天井、板張り壁)
サンディエゴにある広いコンテンポラリースタイルのおしゃれな主寝室 (白い壁、淡色無垢フローリング、標準型暖炉、タイルの暖炉まわり、茶色い床、板張り天井、板張り壁)
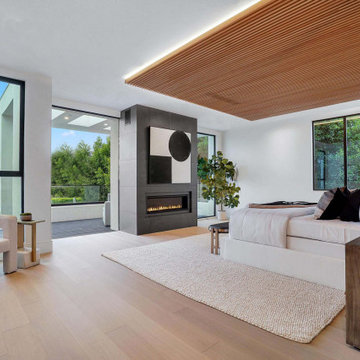
Modern Bedroom with wood slat accent wall that continues onto ceiling. Neutral bedroom furniture in colors black white and brown.
広いモダンスタイルのおしゃれな主寝室 (白い壁、淡色無垢フローリング、標準型暖炉、タイルの暖炉まわり、茶色い床、板張り天井、板張り壁) のインテリア
広いモダンスタイルのおしゃれな主寝室 (白い壁、淡色無垢フローリング、標準型暖炉、タイルの暖炉まわり、茶色い床、板張り天井、板張り壁) のインテリア
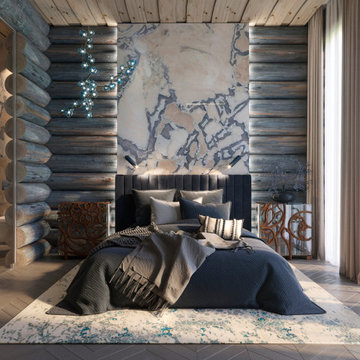
Спальня в голубых тонах с ванной комнатой, отделенной стеклянной перегородкой-
モスクワにある中くらいなコンテンポラリースタイルのおしゃれな主寝室 (板張り天井、板張り壁、茶色い壁、無垢フローリング、ベージュの床) のインテリア
モスクワにある中くらいなコンテンポラリースタイルのおしゃれな主寝室 (板張り天井、板張り壁、茶色い壁、無垢フローリング、ベージュの床) のインテリア

Magnifique chambre sous les toits avec baignoire autant pour la touche déco originale que le bonheur de prendre son bain en face des montagnes. Mur noir pour mettre en avant cette magnifique baignoire.
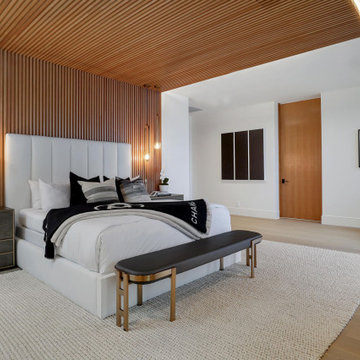
Modern Bedroom with wood slat accent wall that continues onto ceiling. Neutral bedroom furniture in colors black white and brown.
サンフランシスコにある広いコンテンポラリースタイルのおしゃれな主寝室 (白い壁、淡色無垢フローリング、標準型暖炉、石材の暖炉まわり、茶色い床、板張り天井、板張り壁)
サンフランシスコにある広いコンテンポラリースタイルのおしゃれな主寝室 (白い壁、淡色無垢フローリング、標準型暖炉、石材の暖炉まわり、茶色い床、板張り天井、板張り壁)
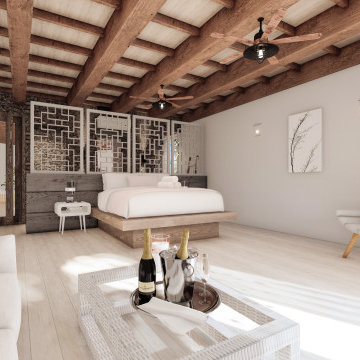
Inspired by exotic Balinese style, the interplay of materials and textures heighten the sensory experience.
– DGK Architects
他の地域にある巨大なトロピカルスタイルのおしゃれな主寝室 (ベージュの壁、淡色無垢フローリング、暖炉なし、ベージュの床、板張り天井、板張り壁、アクセントウォール、ベージュの天井) のインテリア
他の地域にある巨大なトロピカルスタイルのおしゃれな主寝室 (ベージュの壁、淡色無垢フローリング、暖炉なし、ベージュの床、板張り天井、板張り壁、アクセントウォール、ベージュの天井) のインテリア
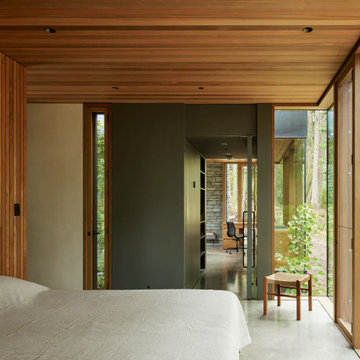
Glass and teak walls with a cedar ceiling comprise this bedroom. Views into home office in the background.
シアトルにあるモダンスタイルのおしゃれな主寝室 (コンクリートの床、茶色い壁、グレーの床、板張り天井、板張り壁、グレーとブラウン) のレイアウト
シアトルにあるモダンスタイルのおしゃれな主寝室 (コンクリートの床、茶色い壁、グレーの床、板張り天井、板張り壁、グレーとブラウン) のレイアウト
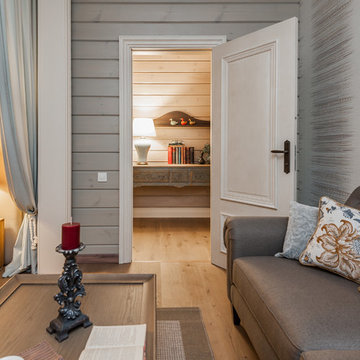
Гостевая комната кантри, фрагмент. Столик кофейный Capitan collection, диван, межкомнатная дверь.
他の地域にある中くらいなカントリー風のおしゃれな主寝室 (ベージュの壁、淡色無垢フローリング、ベージュの床、板張り天井、板張り壁) のレイアウト
他の地域にある中くらいなカントリー風のおしゃれな主寝室 (ベージュの壁、淡色無垢フローリング、ベージュの床、板張り天井、板張り壁) のレイアウト
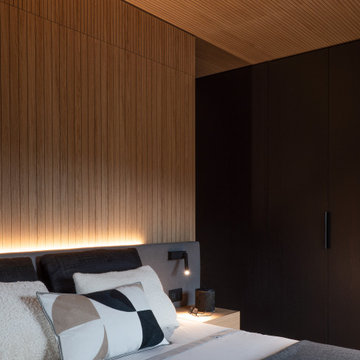
Vista della camera padronale
他の地域にある小さなモダンスタイルのおしゃれな主寝室 (茶色い壁、無垢フローリング、暖炉なし、木材の暖炉まわり、茶色い床、板張り天井、板張り壁)
他の地域にある小さなモダンスタイルのおしゃれな主寝室 (茶色い壁、無垢フローリング、暖炉なし、木材の暖炉まわり、茶色い床、板張り天井、板張り壁)
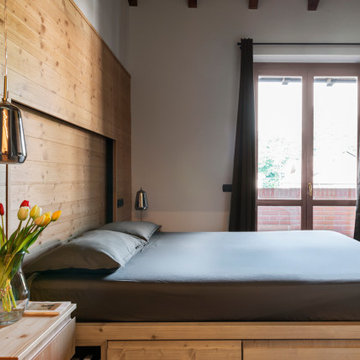
Arredi e rivestimenti di parete in doghe di legno massello di abete spazzolato by Callesella, sospensione in vetro fumè modello XRay by Miloox. Fotografia di Giacomo Introzzi
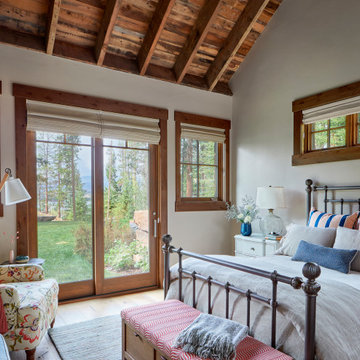
Fun colors and pattern are combined in a lovely way with painted nightstands and a charming metal bed. Reclaimed woods add warmth and texture. Exposed joists at the vaulted ceiling add another layer of detail and richness
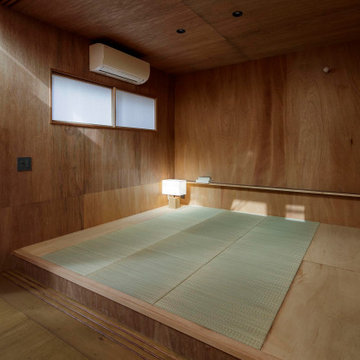
1階にある寝室。床は畳敷き。ラワン合板によりゆっくりと休めるような設えとしている。
Photo:中村晃
東京都下にある小さなモダンスタイルのおしゃれな主寝室 (茶色い壁、畳、暖炉なし、ベージュの床、板張り天井、板張り壁)
東京都下にある小さなモダンスタイルのおしゃれな主寝室 (茶色い壁、畳、暖炉なし、ベージュの床、板張り天井、板張り壁)

Modern Bedroom with wood slat accent wall that continues onto ceiling. Neutral bedroom furniture in colors black white and brown.
ロサンゼルスにある広いコンテンポラリースタイルのおしゃれな主寝室 (白い壁、淡色無垢フローリング、標準型暖炉、タイルの暖炉まわり、茶色い床、板張り天井、板張り壁) のレイアウト
ロサンゼルスにある広いコンテンポラリースタイルのおしゃれな主寝室 (白い壁、淡色無垢フローリング、標準型暖炉、タイルの暖炉まわり、茶色い床、板張り天井、板張り壁) のレイアウト

ミネアポリスにある中くらいなラスティックスタイルのおしゃれな主寝室 (磁器タイルの床、コンクリートの暖炉まわり、グレーの床、表し梁、三角天井、板張り天井、白い壁、コーナー設置型暖炉、板張り壁) のインテリア
主寝室 (ルーバー天井、板張り天井、板張り壁) の写真
1

