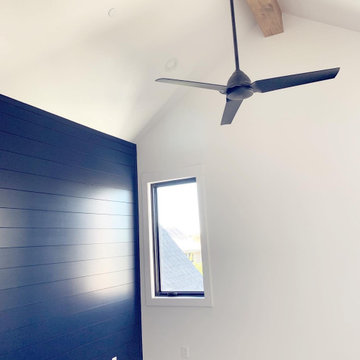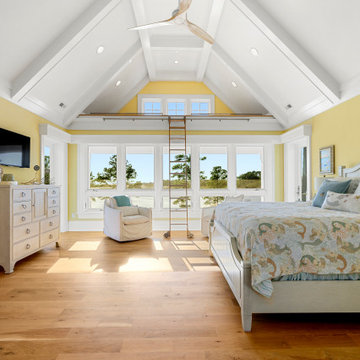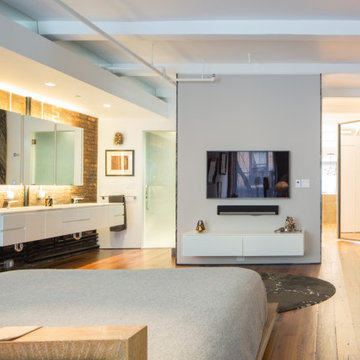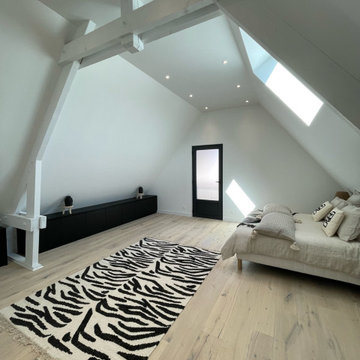広いロフト寝室 (表し梁) の写真
絞り込み:
資材コスト
並び替え:今日の人気順
写真 1〜20 枚目(全 53 枚)
1/4

La CASA S es una vivienda diseñada para una pareja que busca una segunda residencia en la que refugiarse y disfrutar de la complicidad que los une.
Apostamos así por una intervención que fomentase la verticalidad y estableciera un juego de percepciones entre las distintas alturas de la vivienda.
De esta forma conseguimos acentuar la idea de seducción que existe entre ellos implementando unos espacios abiertos, que escalonados en el eje vertical estimulan una acción lúdica entre lo que se ve y lo que permanece oculto.
Esta misma idea se extiende al envoltorio de la vivienda que se entiende cómo la intersección entre dos volúmenes que ponen de manifiesto las diferencias perceptivas en relación al entorno y a lo público que coexisten en la sociedad contemporánea, dónde el ver y el ser visto son los vectores principales, y otra más tradicional donde el dominio de la vida privada se oculta tras los muros de la vivienda.
Este juego de percepciones entre lo que se ve y lo que no, es entendido en esta vivienda como una forma de estar en el ámbito doméstico dónde la apropiación del espacio se hace de una manera lúdica, capaz de satisfacer la idea de domesticidad de quién lo habita.

Arsight's design brilliance is evident in this stunning Chelsea apartment bedroom, where luxury meets Scandinavian aesthetics. The towering ceilings accentuate the bright, white color palette, complimented by the character of reclaimed flooring. Tastefully selected pendant lights and sconces bathe the glass partitioned walls in a soft glow, lending the space a contemporary edge. With a Scandinavian bed, marble accents, and sliding doors, the room is a testament to minimalist yet opulent design.

We opened walls and converted the casita to a Primary bedroom
オレンジカウンティにある広い地中海スタイルのおしゃれなロフト寝室 (白い壁、無垢フローリング、表し梁) のレイアウト
オレンジカウンティにある広い地中海スタイルのおしゃれなロフト寝室 (白い壁、無垢フローリング、表し梁) のレイアウト
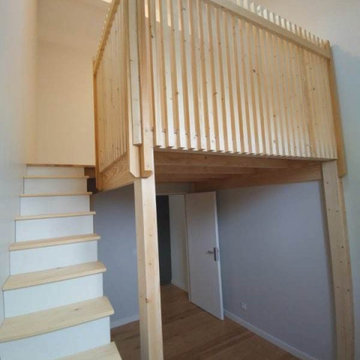
Afin d'optimiser l'espace de nos clients, nos ébénistes ont réalisé une mezzanine, tirant parti de la hauteur sous plafond.
In order to make our clients' space more effecient, our cabinetmakers imagined this mezzanine floor structure, which takes advantage of the high ceiling.
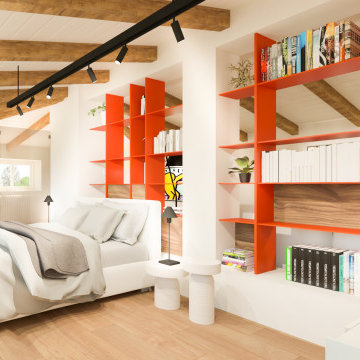
Il letto seminascosto alla vista soltanto dalla libreria posta a divisorio dell'open space. Un ambiente informale, pieno di interessanti punti prospettici. Un luogo continuamente trasformabile ed in evoluzione.
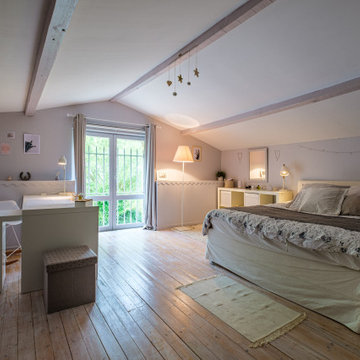
Domaine viticole photographié dans le cadre d'une vente immobilière.
ボルドーにある広いカントリー風のおしゃれなロフト寝室 (紫の壁、淡色無垢フローリング、暖炉なし、ベージュの床、表し梁) のインテリア
ボルドーにある広いカントリー風のおしゃれなロフト寝室 (紫の壁、淡色無垢フローリング、暖炉なし、ベージュの床、表し梁) のインテリア
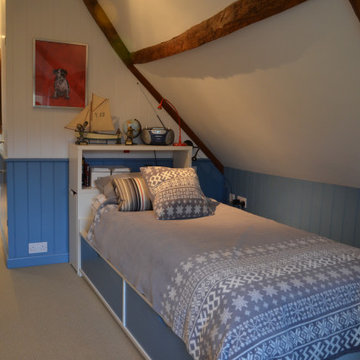
This boys room was created within the eaves space in the loft, making the most of dormer windows and creating bespoke joinery for additional storage. We clad the vertical walls with tongue & groove panelling, using a horizontal line at dado level to introducing colour to the lower section to add character and personality. The en-suite shower rom was centrally positioned to help divide the room, creating distinct sleeping and relaxing areas.
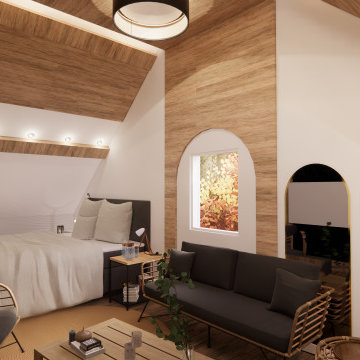
Cette dernière chambre du projet est très spacieuse. La présence de bois au plafond ajoute une singularité certaine à la pièce. L'arc en bois encadre la fenêtre, ce qui l'intègre parfaitement
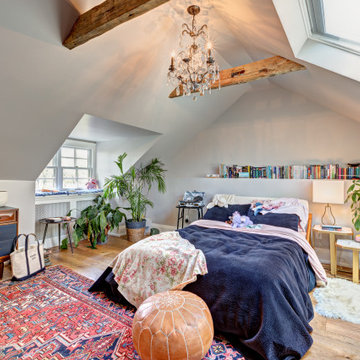
The homeowner of this third floor renovation in Toronto's Roncesvalles neighbourhood wanted to make more efficient use of the space and tackle drafts through insulation, air sealing, and balanced ventilation.
The project saved an estimated 6,597 KG of C02 compared to a typical renovation of the same size. That’s equal to the carbon that 171 trees remove from the air we breathe during their lifetime!*
While insulation and high efficiency windows reduce energy (i.e. natural gas) needed to heat and cool the home, other measures such as waste diversion and non-toxic building materials are also critical in reducing environmental impact and safeguarding occupant health.
For this project, like others, we developed a number of plans, including waste diversion, materials, resources and transportation.
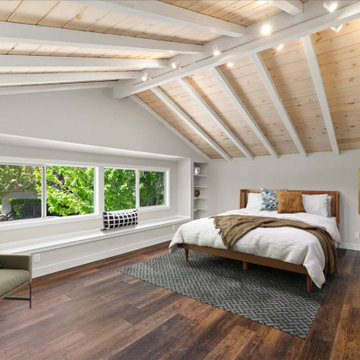
The Master bedroom now is an open and airy place for our clients to relax at the end of their days. New LVP floors grace the room in a warm deep brown, which compliments the original knotted pine vaulted ceilings. A lovely long window bench with adjacent shelves is the sweet final touch for this remodel. It is always a true honor when we have the pleasure of working with a return client, for another dream project of theirs.
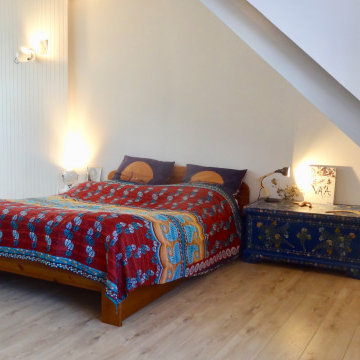
La poupée russe dans la cheminée utilise en niche. triptyque bleu des Jardins de Bogoli. Appliques globe 70 's. Dessus de lit du Bangladesh. Coffre portugais en bois peint du XX è siècle. Taies grues de chez Carré Blanc.
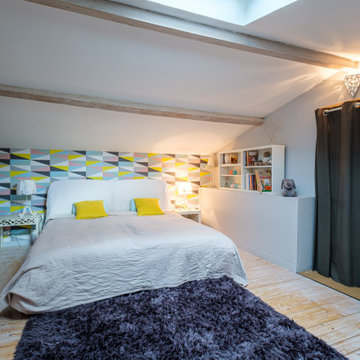
Domaine viticole photographié dans le cadre d'une vente immobilière.
ボルドーにある広いカントリー風のおしゃれなロフト寝室 (紫の壁、淡色無垢フローリング、暖炉なし、ベージュの床、表し梁) のインテリア
ボルドーにある広いカントリー風のおしゃれなロフト寝室 (紫の壁、淡色無垢フローリング、暖炉なし、ベージュの床、表し梁) のインテリア
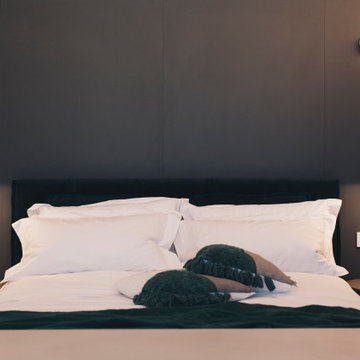
Démolition et reconstruction d'un immeuble dans le centre historique de Castellammare del Golfo composé de petits appartements confortables où vous pourrez passer vos vacances. L'idée était de conserver l'aspect architectural avec un goût historique actuel mais en le reproposant dans une tonalité moderne.Des matériaux précieux ont été utilisés, tels que du parquet en bambou pour le sol, du marbre pour les salles de bains et le hall d'entrée, un escalier métallique avec des marches en bois et des couloirs en marbre, des luminaires encastrés ou suspendus, des boiserie sur les murs des chambres et dans les couloirs, des dressings ouverte, portes intérieures en laque mate avec une couleur raffinée, fenêtres en bois, meubles sur mesure, mini-piscines et mobilier d'extérieur. Chaque étage se distingue par la couleur, l'ameublement et les accessoires d'ameublement. Tout est contrôlé par l'utilisation de la domotique. Un projet de design d'intérieur avec un design unique qui a permis d'obtenir des appartements de luxe.
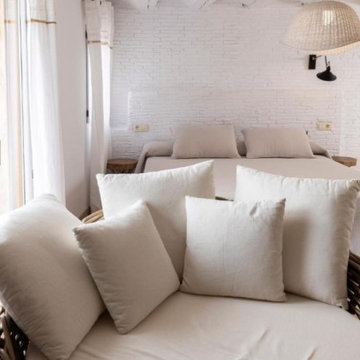
sillón rinconero , cojines colores neutros , pared ladrillo blanco , iluminación ratan .
他の地域にある広い北欧スタイルのおしゃれなロフト寝室 (白い壁、ラミネートの床、表し梁、レンガ壁)
他の地域にある広い北欧スタイルのおしゃれなロフト寝室 (白い壁、ラミネートの床、表し梁、レンガ壁)
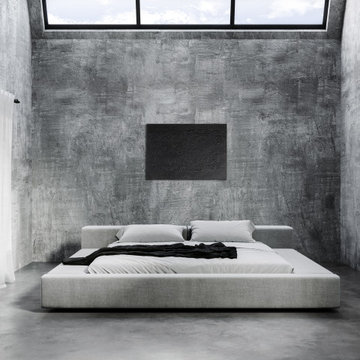
The master bedroom has a monastic essentiality. It is a shelter and an alcove. With its essential and geometric design inspired by the Japanese aesthetics, the bed is the heart of the space. A work, realized by the Informal Italian artist Alberto Burri in the second post-war period, oversees the most intimate area of the house.
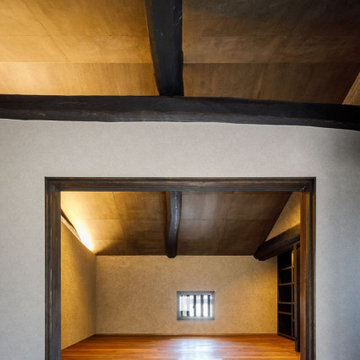
寝室と書庫(瞑想室)との間には段差が有って「上段」に上がる感覚は「物を収納」する部屋にしてはより象徴性が生まれるので書物の保存性も含めて調湿・保湿性の高い素材で仕上げました。
大阪にある広いおしゃれなロフト寝室 (グレーの壁、濃色無垢フローリング、茶色い床、表し梁)
大阪にある広いおしゃれなロフト寝室 (グレーの壁、濃色無垢フローリング、茶色い床、表し梁)
広いロフト寝室 (表し梁) の写真
1
