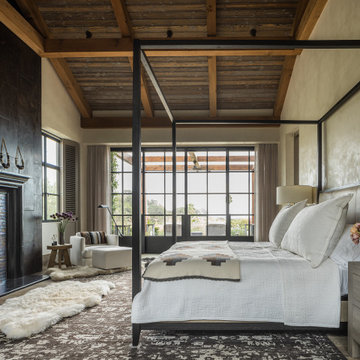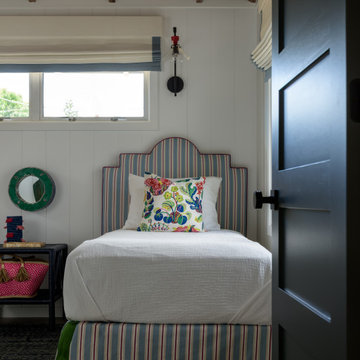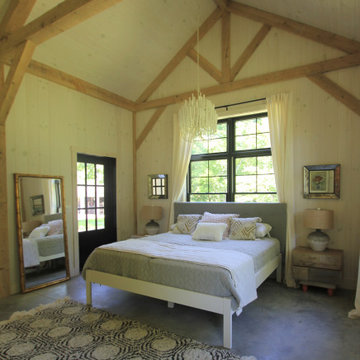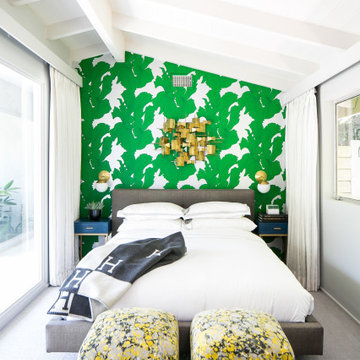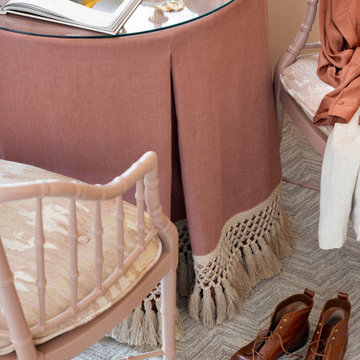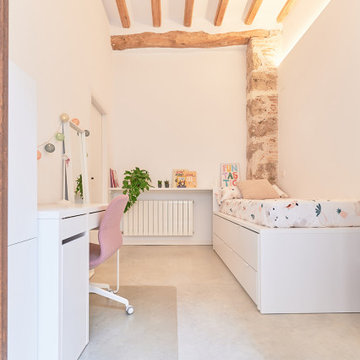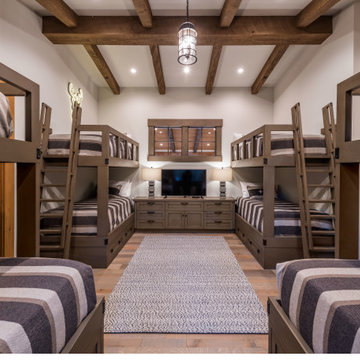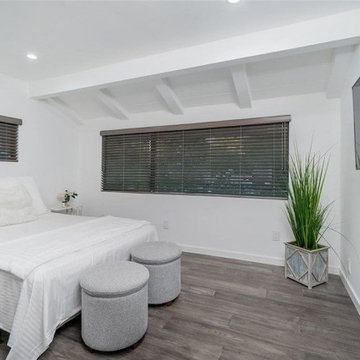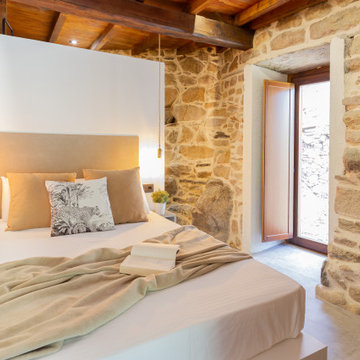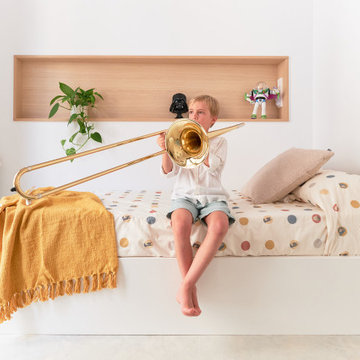客用寝室 (表し梁、グレーの床) の写真
絞り込み:
資材コスト
並び替え:今日の人気順
写真 1〜20 枚目(全 48 枚)
1/4
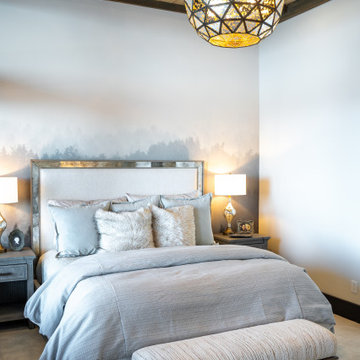
VPC’s featured Custom Home Project of the Month for March is the spectacular Mountain Modern Lodge. With six bedrooms, six full baths, and two half baths, this custom built 11,200 square foot timber frame residence exemplifies breathtaking mountain luxury.
The home borrows inspiration from its surroundings with smooth, thoughtful exteriors that harmonize with nature and create the ultimate getaway. A deck constructed with Brazilian hardwood runs the entire length of the house. Other exterior design elements include both copper and Douglas Fir beams, stone, standing seam metal roofing, and custom wire hand railing.
Upon entry, visitors are introduced to an impressively sized great room ornamented with tall, shiplap ceilings and a patina copper cantilever fireplace. The open floor plan includes Kolbe windows that welcome the sweeping vistas of the Blue Ridge Mountains. The great room also includes access to the vast kitchen and dining area that features cabinets adorned with valances as well as double-swinging pantry doors. The kitchen countertops exhibit beautifully crafted granite with double waterfall edges and continuous grains.
VPC’s Modern Mountain Lodge is the very essence of sophistication and relaxation. Each step of this contemporary design was created in collaboration with the homeowners. VPC Builders could not be more pleased with the results of this custom-built residence.
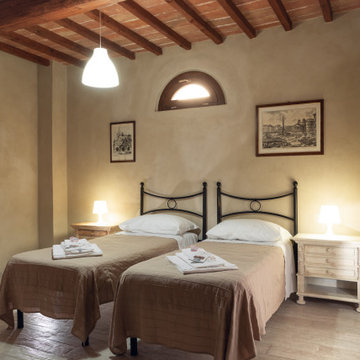
Committenti: Francesca & Davide. Ripresa fotografica: impiego obiettivo 24mm su pieno formato; macchina su treppiedi con allineamento ortogonale dell'inquadratura; impiego luce naturale esistente con l'ausilio di luci flash e luci continue 5500°K. Post-produzione: aggiustamenti base immagine; fusione manuale di livelli con differente esposizione per produrre un'immagine ad alto intervallo dinamico ma realistica; rimozione elementi di disturbo. Obiettivo commerciale: realizzazione fotografie di complemento ad annunci su siti web di affitti come Airbnb, Booking, eccetera; pubblicità su social network.
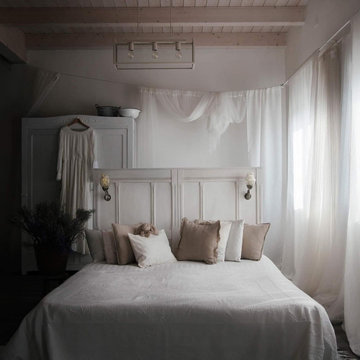
romantica camera in stile shabby chic. vecchia testata letto sbiancata e patinata.
他の地域にある小さなシャビーシック調のおしゃれな客用寝室 (白い壁、ラミネートの床、暖炉なし、グレーの床、表し梁) のレイアウト
他の地域にある小さなシャビーシック調のおしゃれな客用寝室 (白い壁、ラミネートの床、暖炉なし、グレーの床、表し梁) のレイアウト
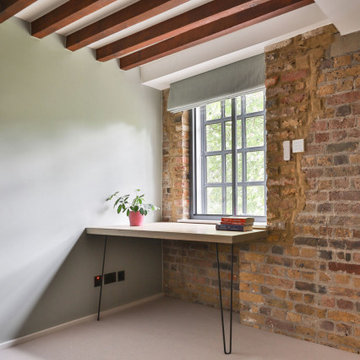
We replaced the previous worn carpet with a lovely soft warm-toned grey carpet in the lounge and bedrooms, which went well with the calming soft green walls. Black fittings were used throughout to add to the industrial feel, in faceplates, ironmongery and radiators. A roman blind was fitted in the same sage linen fabric used in the lounge for continuity, electrical in function for convenience. A desk was fitted into the corner of the bedroom, in a stunning soft oak wood with iron hairpin legs for support, creating a lovely calming work area at the window. The soft organic colour palette added so much to the space, making it a lovely calm, welcoming room to be in, and working perfectly with the red of the brickwork and ceiling beams. Discover more at: https://absoluteprojectmanagement.com/portfolio/matt-wapping/
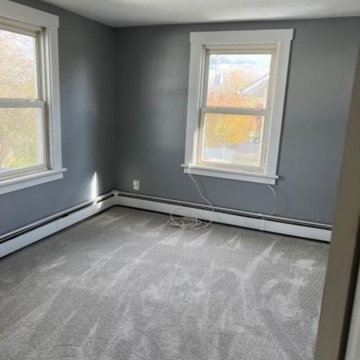
Second Bedroom
他の地域にある中くらいなコンテンポラリースタイルのおしゃれな客用寝室 (グレーの壁、カーペット敷き、グレーの床、表し梁) のインテリア
他の地域にある中くらいなコンテンポラリースタイルのおしゃれな客用寝室 (グレーの壁、カーペット敷き、グレーの床、表し梁) のインテリア
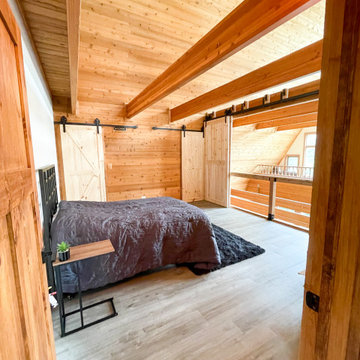
Bed remodel. New floors, doors, barn doors, trim and custom millwork.
シカゴにある広いトラディショナルスタイルのおしゃれな客用寝室 (茶色い壁、クッションフロア、グレーの床、表し梁、板張り壁)
シカゴにある広いトラディショナルスタイルのおしゃれな客用寝室 (茶色い壁、クッションフロア、グレーの床、表し梁、板張り壁)
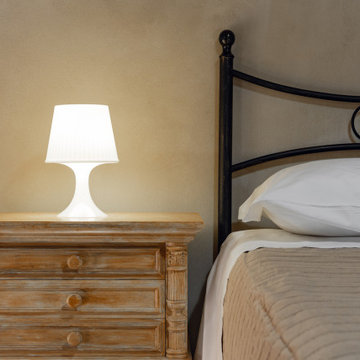
Committenti: Francesca & Davide. Ripresa fotografica: impiego obiettivo 50mm su pieno formato; macchina su treppiedi con allineamento ortogonale dell'inquadratura; impiego luce naturale esistente con l'ausilio di luci flash e luci continue 5500°K. Post-produzione: aggiustamenti base immagine; fusione manuale di livelli con differente esposizione per produrre un'immagine ad alto intervallo dinamico ma realistica; rimozione elementi di disturbo. Obiettivo commerciale: realizzazione fotografie di complemento ad annunci su siti web di affitti come Airbnb, Booking, eccetera; pubblicità su social network.
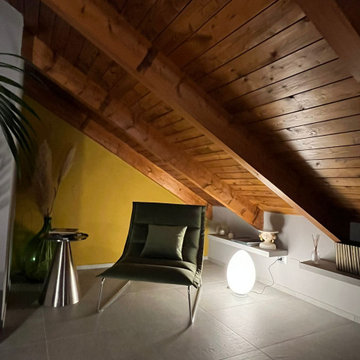
Nella zona notte abbiamo creato un piccolo angolo relax con una comoda poltrona. Illuminazione creata dalla lampada a uovo di Artemide. Due mensole a completare il tutto
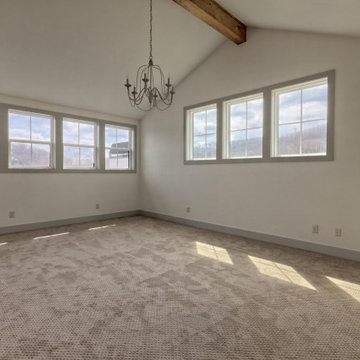
This large custom Farmhouse style home features Hardie board & batten siding, cultured stone, arched, double front door, custom cabinetry, and stained accents throughout.
客用寝室 (表し梁、グレーの床) の写真
1
