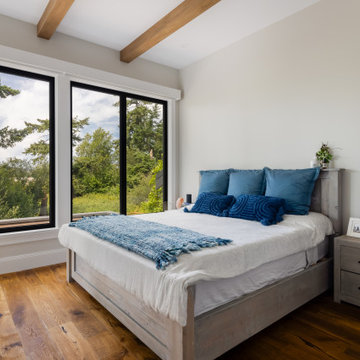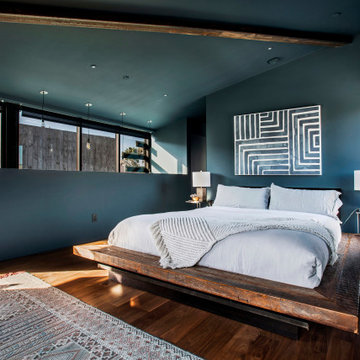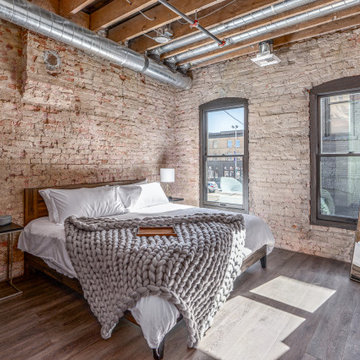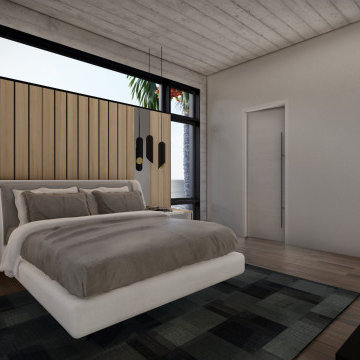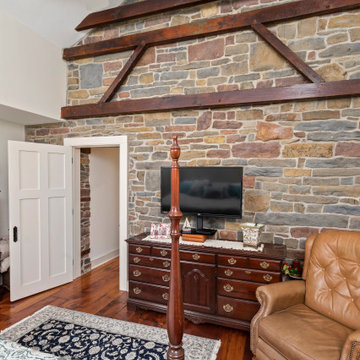中くらいな寝室 (表し梁、青い床、茶色い床、緑の床) の写真
絞り込み:
資材コスト
並び替え:今日の人気順
写真 1〜20 枚目(全 430 枚)

Clean lines and cozy details complete the look of this bedroom design.
ナッシュビルにある中くらいなトランジショナルスタイルのおしゃれな主寝室 (グレーの壁、濃色無垢フローリング、茶色い床、表し梁) のレイアウト
ナッシュビルにある中くらいなトランジショナルスタイルのおしゃれな主寝室 (グレーの壁、濃色無垢フローリング、茶色い床、表し梁) のレイアウト
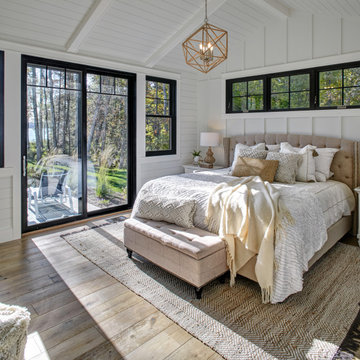
他の地域にある中くらいなビーチスタイルのおしゃれな主寝室 (白い壁、無垢フローリング、茶色い床、表し梁、塗装板張りの天井、三角天井、パネル壁、塗装板張りの壁) のレイアウト
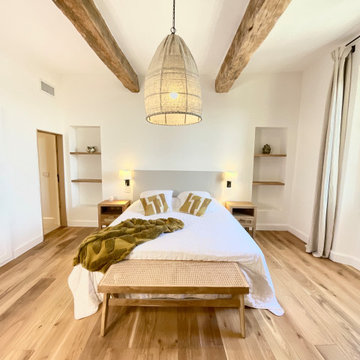
マルセイユにある中くらいな地中海スタイルのおしゃれな主寝室 (白い壁、淡色無垢フローリング、暖炉なし、茶色い床、表し梁) のレイアウト
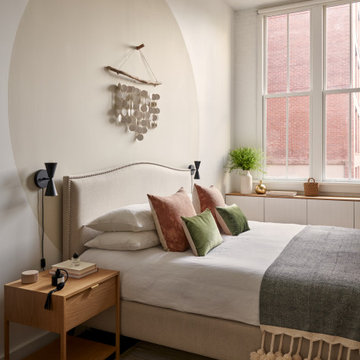
photography by Seth Caplan, styling by Mariana Marcki
ニューヨークにある中くらいなコンテンポラリースタイルのおしゃれな主寝室 (ベージュの壁、無垢フローリング、茶色い床、表し梁) のインテリア
ニューヨークにある中くらいなコンテンポラリースタイルのおしゃれな主寝室 (ベージュの壁、無垢フローリング、茶色い床、表し梁) のインテリア

An antique wood and iron door welcome you into this private retreat. Colorful barn wood anchor the bed wall with windows letting in natural light and warm the earthy tones.
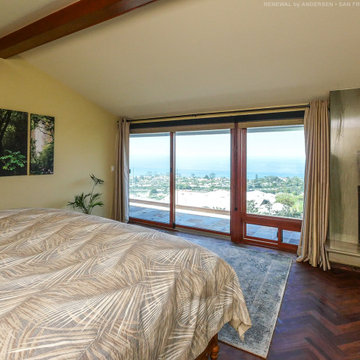
Sharp and stylish bedroom with amazing new wood interior windows and patio door we installed. A gorgeous master bedroom with marble-surrounded fireplace and exposed beam ceilings looks spectacular with these new wood windows and doors, showcasing an amazing view. Get started replacing your windows and doors today with Renewal by Andersen of San Francisco, serving the whole Bay Area.

This 1956 John Calder Mackay home had been poorly renovated in years past. We kept the 1400 sqft footprint of the home, but re-oriented and re-imagined the bland white kitchen to a midcentury olive green kitchen that opened up the sight lines to the wall of glass facing the rear yard. We chose materials that felt authentic and appropriate for the house: handmade glazed ceramics, bricks inspired by the California coast, natural white oaks heavy in grain, and honed marbles in complementary hues to the earth tones we peppered throughout the hard and soft finishes. This project was featured in the Wall Street Journal in April 2022.
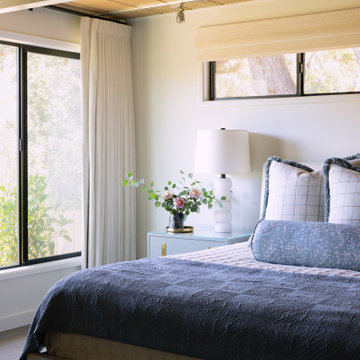
In this primary bedroom we kept colors and tones light and cool to compliment the view of the oak trees outside. The draperies, when closed, block our light and lend to the cocoon effect. Featured in the space are blue washed nightstands, custom window-pane euros, custom watercolor blue bolster, upholstered bed frame, and alabaster lamps.
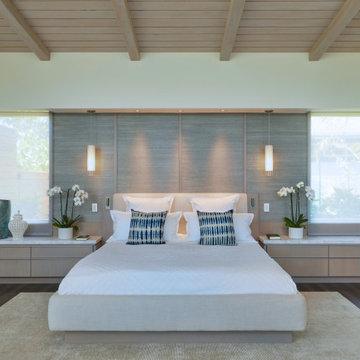
The Master bedroom provides a serene oasis and a view of the golf course from corner glass windows. Pocketing glass doors (in foreground) lead to a private lanai.

サンタバーバラにある中くらいな地中海スタイルのおしゃれな主寝室 (ベージュの壁、無垢フローリング、暖炉なし、茶色い床、表し梁、三角天井、ベージュの天井) のインテリア
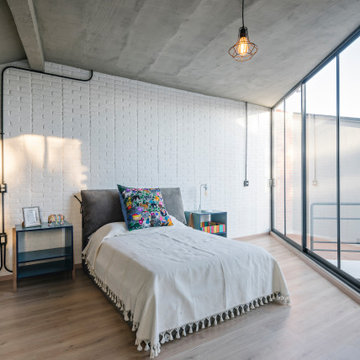
Designed from a “high-tech, local handmade” philosophy, this house was conceived with the selection of locally sourced materials as a starting point. Red brick is widely produced in San Pedro Cholula, making it the stand-out material of the house.
An artisanal arrangement of each brick, following a non-perpendicular modular repetition, allowed expressivity for both material and geometry-wise while maintaining a low cost.
The house is an introverted one and incorporates design elements that aim to simultaneously bring sufficient privacy, light and natural ventilation: a courtyard and interior-facing terrace, brick-lattices and windows that open up to selected views.
In terms of the program, the said courtyard serves to articulate and bring light and ventilation to two main volumes: The first one comprised of a double-height space containing a living room, dining room and kitchen on the first floor, and bedroom on the second floor. And a second one containing a smaller bedroom and service areas on the first floor, and a large terrace on the second.
Various elements such as wall lamps and an electric meter box (among others) were custom-designed and crafted for the house.
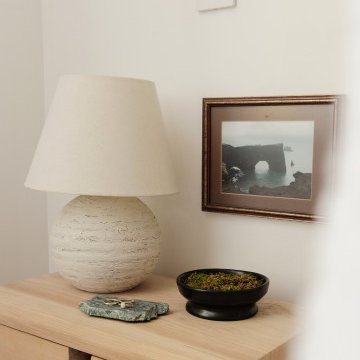
Mid-century modern inspired custom bedside table styled with a textural lamp, framed photo, and personal jewelry; pretty and functional.
他の地域にある中くらいなトランジショナルスタイルのおしゃれな主寝室 (白い壁、ラミネートの床、茶色い床、表し梁)
他の地域にある中くらいなトランジショナルスタイルのおしゃれな主寝室 (白い壁、ラミネートの床、茶色い床、表し梁)
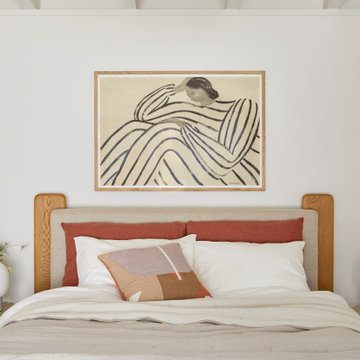
This 1956 John Calder Mackay home had been poorly renovated in years past. We kept the 1400 sqft footprint of the home, but re-oriented and re-imagined the bland white kitchen to a midcentury olive green kitchen that opened up the sight lines to the wall of glass facing the rear yard. We chose materials that felt authentic and appropriate for the house: handmade glazed ceramics, bricks inspired by the California coast, natural white oaks heavy in grain, and honed marbles in complementary hues to the earth tones we peppered throughout the hard and soft finishes. This project was featured in the Wall Street Journal in April 2022.
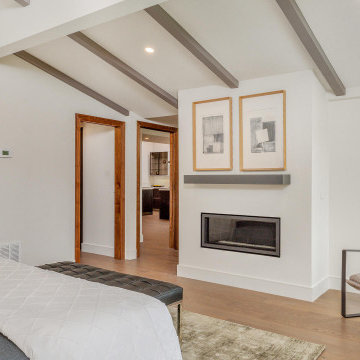
サンディエゴにある中くらいなミッドセンチュリースタイルのおしゃれな主寝室 (白い壁、無垢フローリング、標準型暖炉、漆喰の暖炉まわり、茶色い床、表し梁) のインテリア
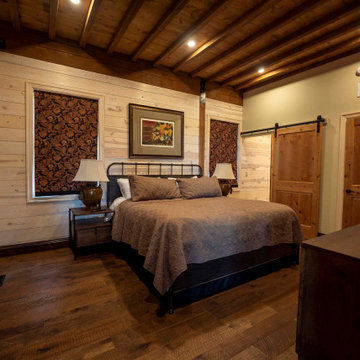
Rustic master bedroom with shiplap walls
中くらいなラスティックスタイルのおしゃれな主寝室 (茶色い壁、濃色無垢フローリング、茶色い床、表し梁、板張り壁)
中くらいなラスティックスタイルのおしゃれな主寝室 (茶色い壁、濃色無垢フローリング、茶色い床、表し梁、板張り壁)
中くらいな寝室 (表し梁、青い床、茶色い床、緑の床) の写真
1
