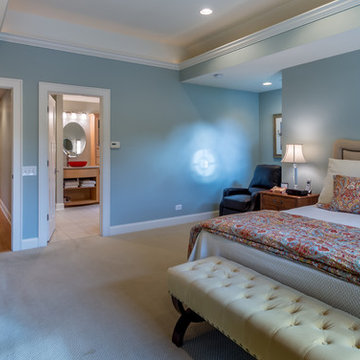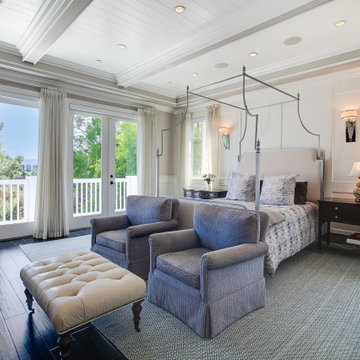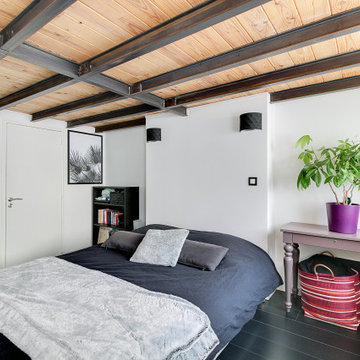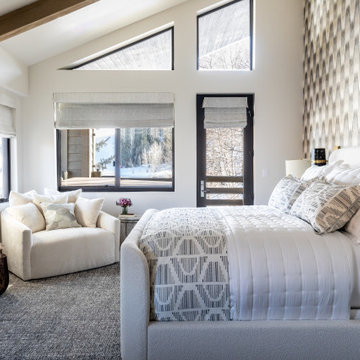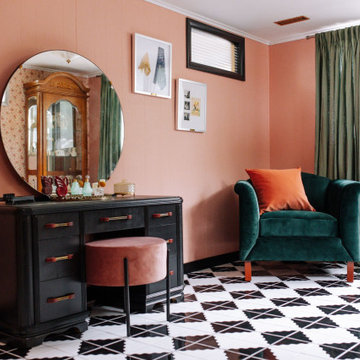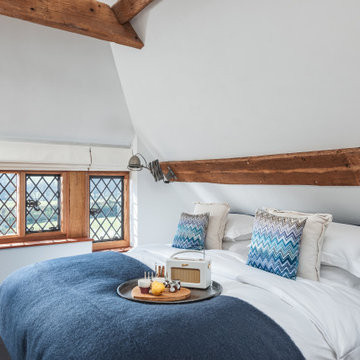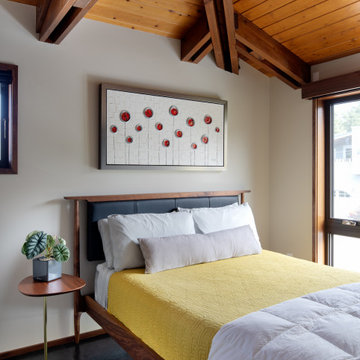寝室 (表し梁、黒い床、紫の床、白い床) の写真
絞り込み:
資材コスト
並び替え:今日の人気順
写真 1〜20 枚目(全 137 枚)
1/5

マドリードにある中くらいなコンテンポラリースタイルのおしゃれな寝室 (白い壁、コンクリートの床、白い床、表し梁、三角天井) のレイアウト
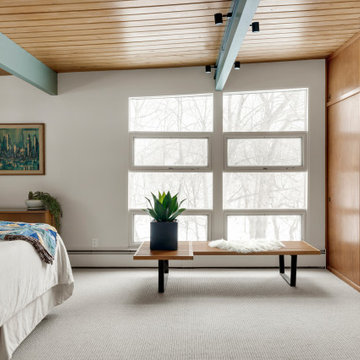
Mid-Century Modern Restoration
ミネアポリスにある中くらいなミッドセンチュリースタイルのおしゃれな主寝室 (白い壁、カーペット敷き、白い床、表し梁) のインテリア
ミネアポリスにある中くらいなミッドセンチュリースタイルのおしゃれな主寝室 (白い壁、カーペット敷き、白い床、表し梁) のインテリア
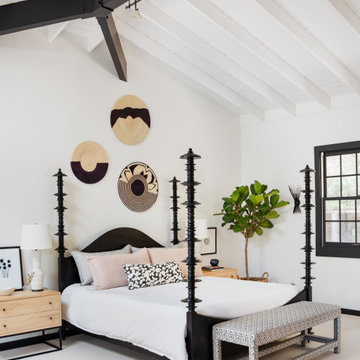
Timeless like a black and white holiday movie ??
We love a good black and white moment in a home renovation. For this project, we washed out certain details with white (like the bedroom rafters pictured) and used black to make the stunning architectural details pop and draw your eyes to the view.
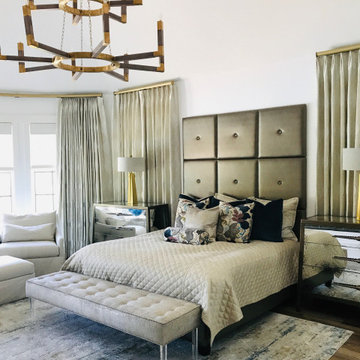
Custom Bed: Blend Home
Mirrored Bedside Chests/Chandelier : John Richard Coll.
Custom Bench: Blend Home
Upholstery: Taylor King
Rug: Loloi SIenne Collection
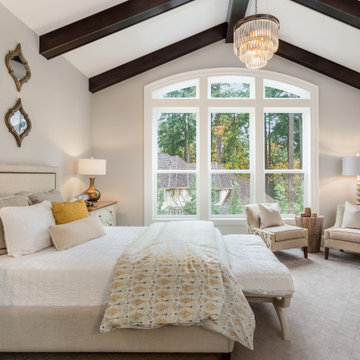
New Home Construction - 4,000 SF
サンフランシスコにある巨大なトランジショナルスタイルのおしゃれな主寝室 (グレーの壁、カーペット敷き、白い床、表し梁) のレイアウト
サンフランシスコにある巨大なトランジショナルスタイルのおしゃれな主寝室 (グレーの壁、カーペット敷き、白い床、表し梁) のレイアウト
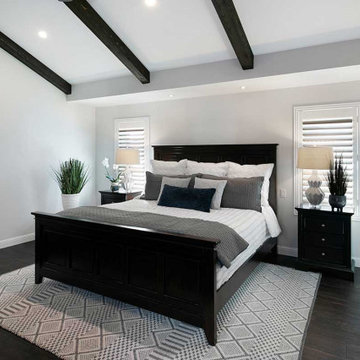
サンフランシスコにある広いトランジショナルスタイルのおしゃれな主寝室 (グレーの壁、濃色無垢フローリング、黒い床、表し梁、標準型暖炉、金属の暖炉まわり) のインテリア
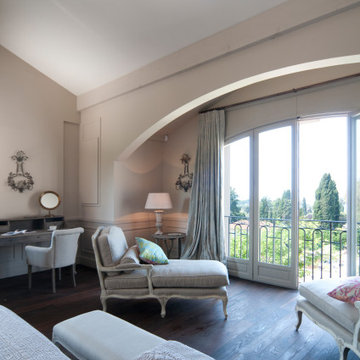
Complete renovation of a historical property, including finishes, lighting, furniture, and accessories
ニースにある巨大な地中海スタイルのおしゃれな主寝室 (白い壁、濃色無垢フローリング、黒い床、表し梁、羽目板の壁) のインテリア
ニースにある巨大な地中海スタイルのおしゃれな主寝室 (白い壁、濃色無垢フローリング、黒い床、表し梁、羽目板の壁) のインテリア
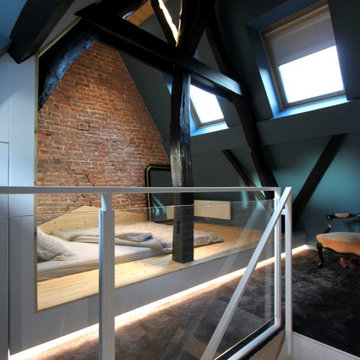
Aménagement sous comble sur mesure esprit cabane.
リールにある小さなシャビーシック調のおしゃれな客用寝室 (青い壁、カーペット敷き、暖炉なし、黒い床、表し梁、板張り壁) のインテリア
リールにある小さなシャビーシック調のおしゃれな客用寝室 (青い壁、カーペット敷き、暖炉なし、黒い床、表し梁、板張り壁) のインテリア
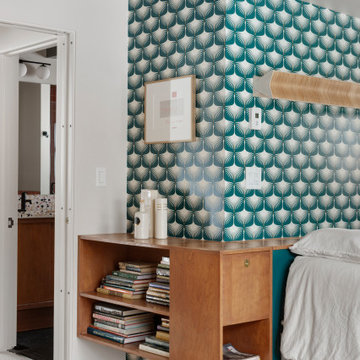
Mid-Century Modern Restoration
ミネアポリスにある中くらいなミッドセンチュリースタイルのおしゃれな主寝室 (白い壁、カーペット敷き、白い床、表し梁、壁紙) のレイアウト
ミネアポリスにある中くらいなミッドセンチュリースタイルのおしゃれな主寝室 (白い壁、カーペット敷き、白い床、表し梁、壁紙) のレイアウト
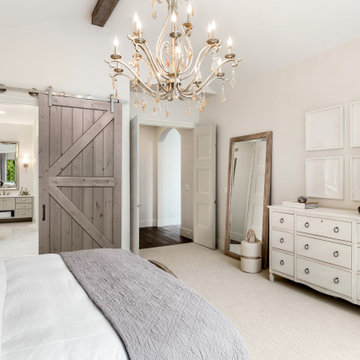
Create the house of your dreams with a sliding Barn Door, Interior Doors and Moulding. This is elegant and still cozy.
Interior Door: Livingston Door
Barn Door: KAL181
Casing: 193MUL
Baseboard: 372MUL-7
.
.
.
(©bmak/AdobeStock)
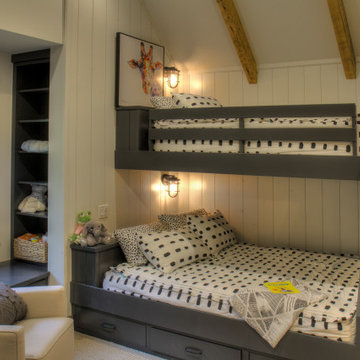
Kids Room with Built-in Bunks and Window Seat. Gray with White walls.
ミネアポリスにある中くらいなトランジショナルスタイルのおしゃれな寝室 (白い壁、カーペット敷き、白い床、表し梁、塗装板張りの壁) のレイアウト
ミネアポリスにある中くらいなトランジショナルスタイルのおしゃれな寝室 (白い壁、カーペット敷き、白い床、表し梁、塗装板張りの壁) のレイアウト
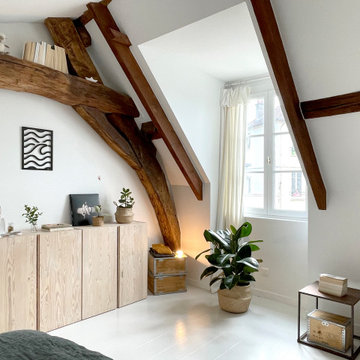
MISSION: Les habitants du lieu ont souhaité restructurer les étages de leur maison pour les adapter à leur nouveau mode de vie, avec des enfants plus grands.
Une partie du projet à consisté à transformer, au deuxième étage, la grande chambre avec mezzanine qui était partagée par les deux enfants, en trois nouveaux espaces : deux chambres aux volumes atypiques indépendantes l’une de l’autre et une salle d’eau. Nous avons refermé la mezzanine par un pan en biais rejoignant la pente du toit. Au nouveau plafond oblique de la chambre ‘du bas’ répond un nouveau plancher oblique dans la chambre 'du haut', dissimulé dans l’espace de rangement sous le lit.
Ici, une vue de la chambre 'du bas' avec son nouveau plafond cathédrale. Plancher et murs blancs contrastent joliment avec la teinte chaude des poutres et des cubes en acier rouillé. Décoration minimaliste et ambiance naturelle.
寝室 (表し梁、黒い床、紫の床、白い床) の写真
1
