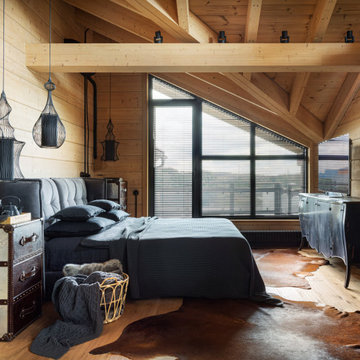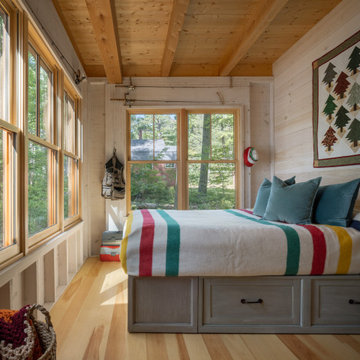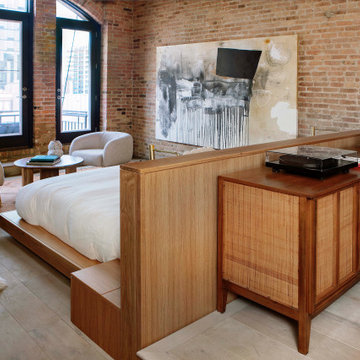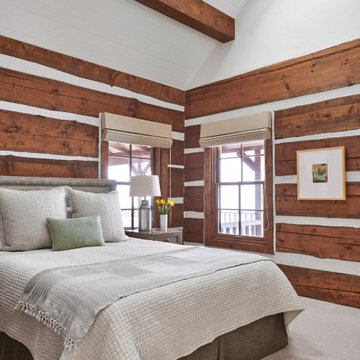寝室 (表し梁、ベージュの床、全タイプの壁の仕上げ) の写真
絞り込み:
資材コスト
並び替え:今日の人気順
写真 1〜20 枚目(全 260 枚)
1/4

主寝室から羊蹄山の方向を見ています。
他の地域にある広いラスティックスタイルのおしゃれな主寝室 (グレーの壁、合板フローリング、暖炉なし、ベージュの床、表し梁、板張り壁、ベージュの天井) のレイアウト
他の地域にある広いラスティックスタイルのおしゃれな主寝室 (グレーの壁、合板フローリング、暖炉なし、ベージュの床、表し梁、板張り壁、ベージュの天井) のレイアウト

Modern neutral bedroom with wrapped louvres.
マイアミにある広いモダンスタイルのおしゃれな主寝室 (ベージュの壁、淡色無垢フローリング、暖炉なし、ベージュの床、表し梁、パネル壁)
マイアミにある広いモダンスタイルのおしゃれな主寝室 (ベージュの壁、淡色無垢フローリング、暖炉なし、ベージュの床、表し梁、パネル壁)

マイアミにある巨大なトロピカルスタイルのおしゃれな客用寝室 (ベージュの壁、ライムストーンの床、ベージュの床、表し梁、壁紙、ベッド下のラグ、白い天井) のレイアウト
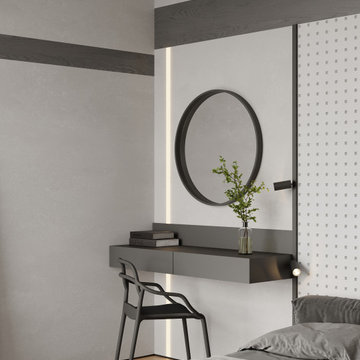
他の地域にある中くらいなコンテンポラリースタイルのおしゃれな主寝室 (グレーの壁、ラミネートの床、暖炉なし、ベージュの床、表し梁、壁紙、照明) のインテリア
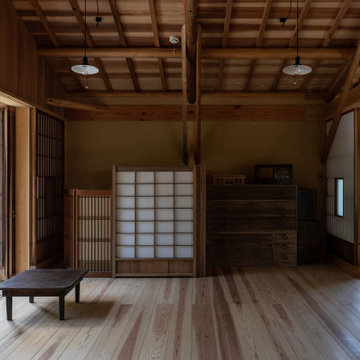
物置などの収納はあえて作らず、物もできるだけ少なくすることを視野に入れ、フレキシブルに間仕切りで仕切って荷物を隠します。
他の地域にある中くらいなラスティックスタイルのおしゃれな主寝室 (茶色い壁、無垢フローリング、ベージュの床、表し梁、板張り壁) のインテリア
他の地域にある中くらいなラスティックスタイルのおしゃれな主寝室 (茶色い壁、無垢フローリング、ベージュの床、表し梁、板張り壁) のインテリア
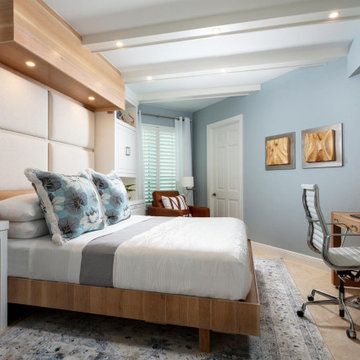
This home office has a custom Murphy bed design that will not disappoint your guest!
マイアミにある広いビーチスタイルのおしゃれな寝室 (青い壁、トラバーチンの床、ベージュの床、表し梁、板張り壁)
マイアミにある広いビーチスタイルのおしゃれな寝室 (青い壁、トラバーチンの床、ベージュの床、表し梁、板張り壁)
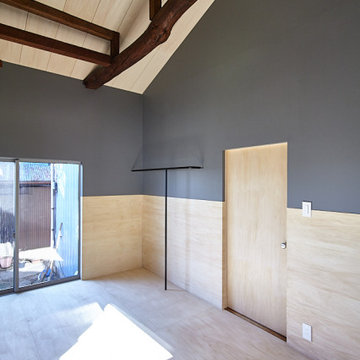
他の地域にある中くらいなコンテンポラリースタイルのおしゃれな主寝室 (グレーの壁、合板フローリング、暖炉なし、ベージュの床、表し梁、塗装板張りの壁、アクセントウォール、ベージュの天井、グレーとクリーム色) のレイアウト
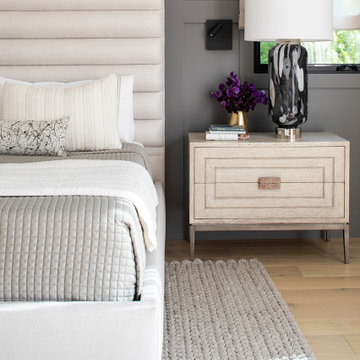
The Master Bedroom suite remained the only real neutral room as far as the color palette. This serves the owners need to escape the daily hustle-bustle and recharge, so it must be calm and relaxing. A softer palette with light off-whites and warm tones against the warm grey Wainscott wall.
Layered accent lighting in the form of a wall sconce spot for each side of the bed in case one person would like to read in bed at night, as well as more ambient accent table tamps if more light desired. Warm woods, reflective glass, and lots of soft textures make this bedroom rich and luxe but with a more organic feel to the materials and fabrics used.
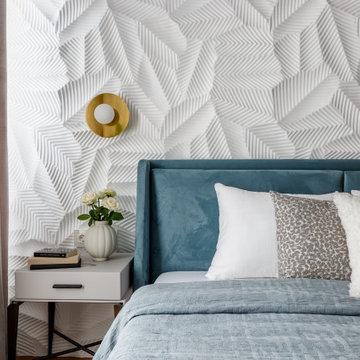
他の地域にある中くらいなトランジショナルスタイルのおしゃれな主寝室 (白い壁、無垢フローリング、標準型暖炉、木材の暖炉まわり、ベージュの床、表し梁、羽目板の壁、アクセントウォール) のインテリア

The master bedroom was designed to exude warmth and intimacy. The fireplace was updated to have a modern look, offset by painted, exposed brick. We designed a custom asymmetrical headboard that hung off the wall and extended to the encapsulate the width of the room. We selected three silk bamboo rugs of complimenting colors to overlap and surround the bed. This theme of layering: simple, monochromatic whites and creams makes its way around the room and draws attention to the warmth and woom at the floor and ceilings.
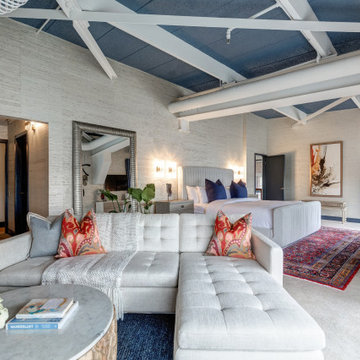
This condo building in the heart of Philadelphia’s Historic Old City was designed by Henck Design to tell the story of two clients with differing aesthetics. Henck created one cohesive look for the couple and was able to satisfy both with one blended style.

Arsight's design brilliance is evident in this stunning Chelsea apartment bedroom, where luxury meets Scandinavian aesthetics. The towering ceilings accentuate the bright, white color palette, complimented by the character of reclaimed flooring. Tastefully selected pendant lights and sconces bathe the glass partitioned walls in a soft glow, lending the space a contemporary edge. With a Scandinavian bed, marble accents, and sliding doors, the room is a testament to minimalist yet opulent design.
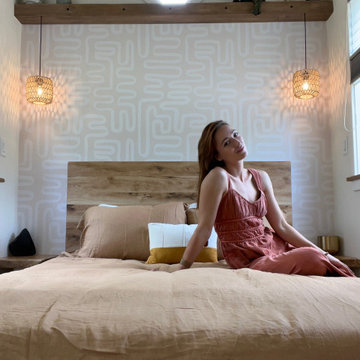
This Paradise Model ATU is extra tall and grand! As you would in you have a couch for lounging, a 6 drawer dresser for clothing, and a seating area and closet that mirrors the kitchen. Quartz countertops waterfall over the side of the cabinets encasing them in stone. The custom kitchen cabinetry is sealed in a clear coat keeping the wood tone light. Black hardware accents with contrast to the light wood. A main-floor bedroom- no crawling in and out of bed. The wallpaper was an owner request; what do you think of their choice?
The bathroom has natural edge Hawaiian mango wood slabs spanning the length of the bump-out: the vanity countertop and the shelf beneath. The entire bump-out-side wall is tiled floor to ceiling with a diamond print pattern. The shower follows the high contrast trend with one white wall and one black wall in matching square pearl finish. The warmth of the terra cotta floor adds earthy warmth that gives life to the wood. 3 wall lights hang down illuminating the vanity, though durning the day, you likely wont need it with the natural light shining in from two perfect angled long windows.
This Paradise model was way customized. The biggest alterations were to remove the loft altogether and have one consistent roofline throughout. We were able to make the kitchen windows a bit taller because there was no loft we had to stay below over the kitchen. This ATU was perfect for an extra tall person. After editing out a loft, we had these big interior walls to work with and although we always have the high-up octagon windows on the interior walls to keep thing light and the flow coming through, we took it a step (or should I say foot) further and made the french pocket doors extra tall. This also made the shower wall tile and shower head extra tall. We added another ceiling fan above the kitchen and when all of those awning windows are opened up, all the hot air goes right up and out.
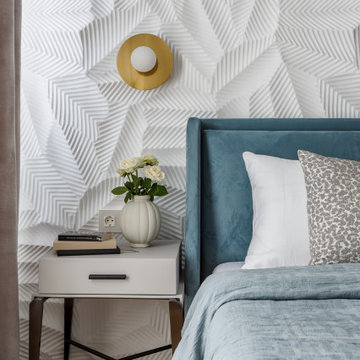
他の地域にある中くらいなトランジショナルスタイルのおしゃれな主寝室 (白い壁、無垢フローリング、標準型暖炉、木材の暖炉まわり、ベージュの床、表し梁、羽目板の壁、アクセントウォール) のレイアウト
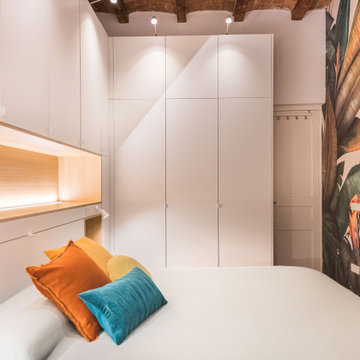
Creamos una amplia zona de almacenaje en la habitación integrando las mesitas de noche y la iluminación del espacio.
Damos caràcter al espacio con el papel pintado que nos transmite la selva y la naturaleza, y rompe con el minimalismo del resto de la estancia.
Diseñamos una puerta corredera de acero y cristal que nos separa el baño suite y permite la entrada de luz en la habitación.
寝室 (表し梁、ベージュの床、全タイプの壁の仕上げ) の写真
1
