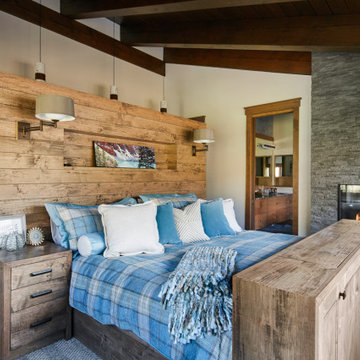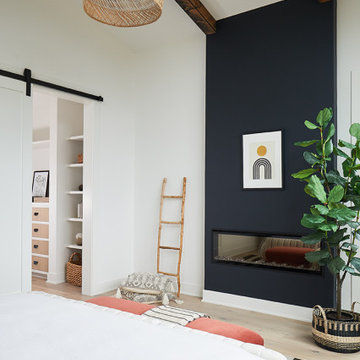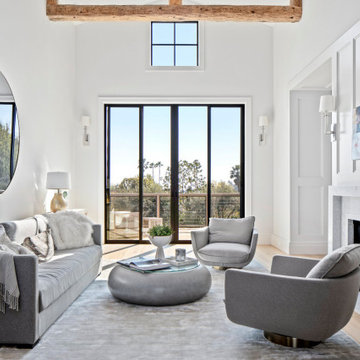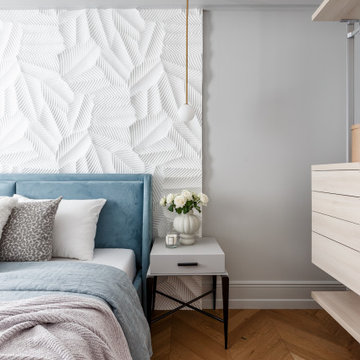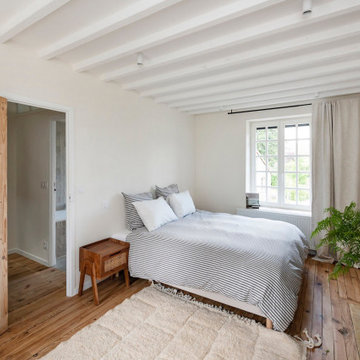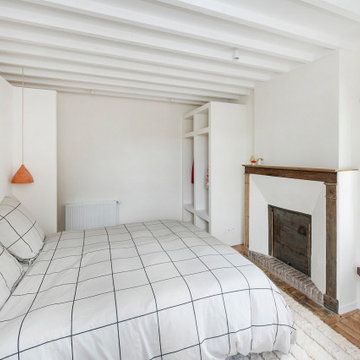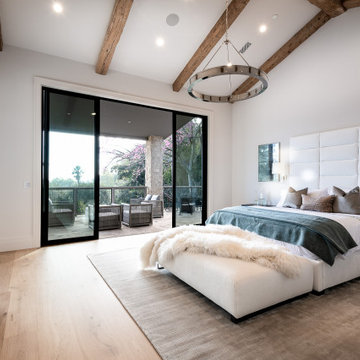寝室 (表し梁、積石の暖炉まわり、木材の暖炉まわり、白い壁) の写真
絞り込み:
資材コスト
並び替え:今日の人気順
写真 1〜20 枚目(全 45 枚)
1/5

Inspired by the iconic American farmhouse, this transitional home blends a modern sense of space and living with traditional form and materials. Details are streamlined and modernized, while the overall form echoes American nastolgia. Past the expansive and welcoming front patio, one enters through the element of glass tying together the two main brick masses.
The airiness of the entry glass wall is carried throughout the home with vaulted ceilings, generous views to the outside and an open tread stair with a metal rail system. The modern openness is balanced by the traditional warmth of interior details, including fireplaces, wood ceiling beams and transitional light fixtures, and the restrained proportion of windows.
The home takes advantage of the Colorado sun by maximizing the southern light into the family spaces and Master Bedroom, orienting the Kitchen, Great Room and informal dining around the outdoor living space through views and multi-slide doors, the formal Dining Room spills out to the front patio through a wall of French doors, and the 2nd floor is dominated by a glass wall to the front and a balcony to the rear.
As a home for the modern family, it seeks to balance expansive gathering spaces throughout all three levels, both indoors and out, while also providing quiet respites such as the 5-piece Master Suite flooded with southern light, the 2nd floor Reading Nook overlooking the street, nestled between the Master and secondary bedrooms, and the Home Office projecting out into the private rear yard. This home promises to flex with the family looking to entertain or stay in for a quiet evening.
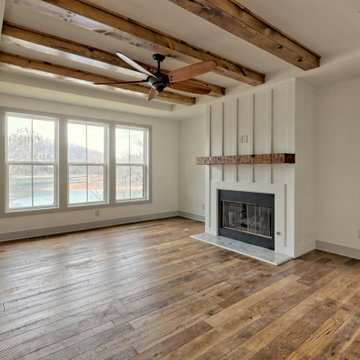
This large custom Farmhouse style home features Hardie board & batten siding, cultured stone, arched, double front door, custom cabinetry, and stained accents throughout.
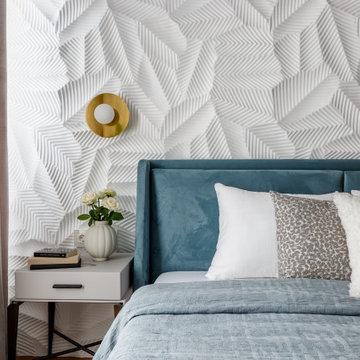
他の地域にある中くらいなトランジショナルスタイルのおしゃれな主寝室 (白い壁、無垢フローリング、標準型暖炉、木材の暖炉まわり、ベージュの床、表し梁、羽目板の壁、アクセントウォール) のインテリア

Simple forms and finishes in the furniture and fixtures were used as to complement with the very striking exposed wood ceiling. The white bedding with blue lining used gives a modern touch to the space and also to match the blues used throughout the rest of the lodge. Brass accents as seen in the sconces and end table evoke a sense of sophistication.
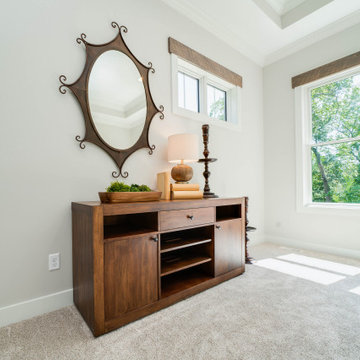
Eclectic Design displayed in this modern ranch layout. Wooden headers over doors and windows was the design hightlight from the start, and other design elements were put in place to compliment it.
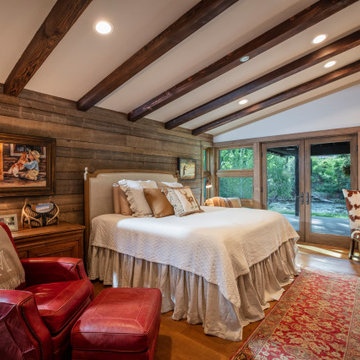
デンバーにあるラスティックスタイルのおしゃれな寝室 (白い壁、無垢フローリング、標準型暖炉、積石の暖炉まわり、茶色い床、表し梁、三角天井、板張り壁)
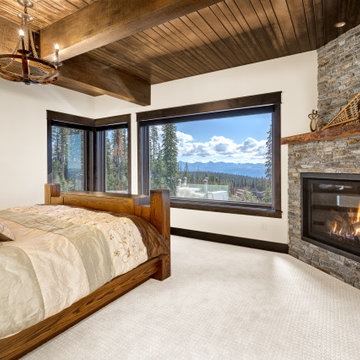
Featuring great views, this master bedroom showcases the mountain splendor. A cozy fireplace, wood ceilings, exposed beams, and natural products connect the rustic theme of the chalet. The bed conceals a pop up TV for the ultimate comfort.
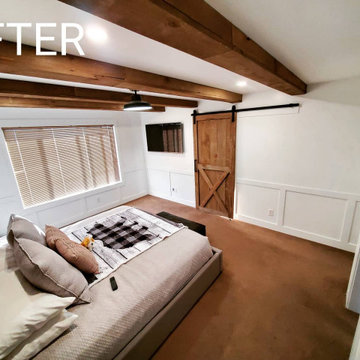
Bedroom after picture
カルガリーにある中くらいなモダンスタイルのおしゃれな主寝室 (白い壁、カーペット敷き、横長型暖炉、木材の暖炉まわり、茶色い床、表し梁、羽目板の壁) のレイアウト
カルガリーにある中くらいなモダンスタイルのおしゃれな主寝室 (白い壁、カーペット敷き、横長型暖炉、木材の暖炉まわり、茶色い床、表し梁、羽目板の壁) のレイアウト
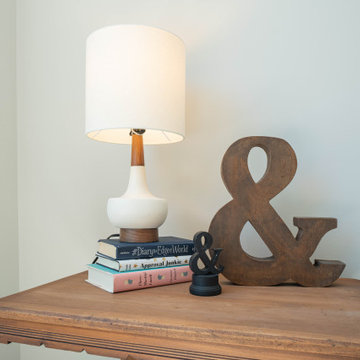
Eclectic Design displayed in this modern ranch layout. Wooden headers over doors and windows was the design hightlight from the start, and other design elements were put in place to compliment it.
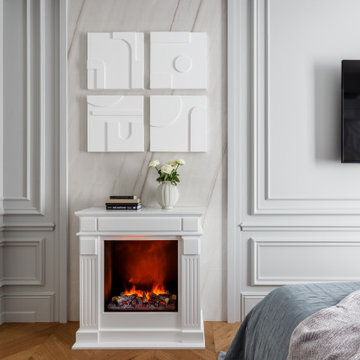
他の地域にある中くらいなトランジショナルスタイルのおしゃれな主寝室 (白い壁、無垢フローリング、標準型暖炉、木材の暖炉まわり、ベージュの床、表し梁、羽目板の壁、アクセントウォール) のインテリア
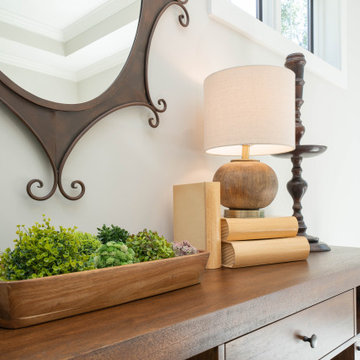
Eclectic Design displayed in this modern ranch layout. Wooden headers over doors and windows was the design hightlight from the start, and other design elements were put in place to compliment it.
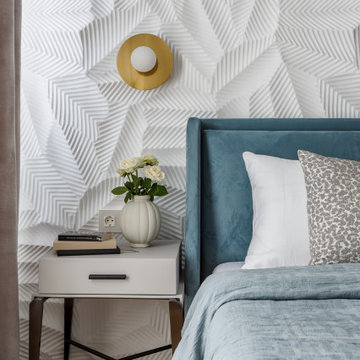
他の地域にある中くらいなトランジショナルスタイルのおしゃれな主寝室 (白い壁、無垢フローリング、標準型暖炉、木材の暖炉まわり、ベージュの床、表し梁、羽目板の壁、アクセントウォール) のレイアウト
寝室 (表し梁、積石の暖炉まわり、木材の暖炉まわり、白い壁) の写真
1
