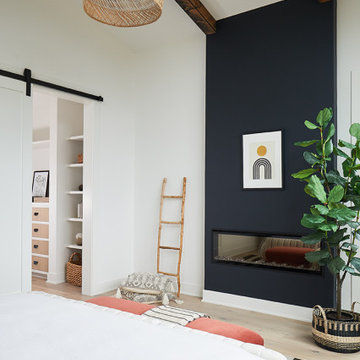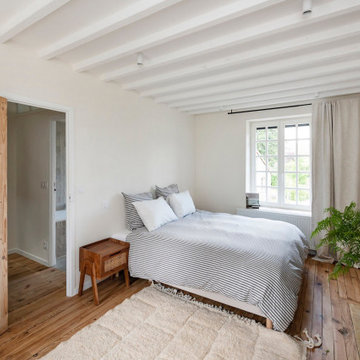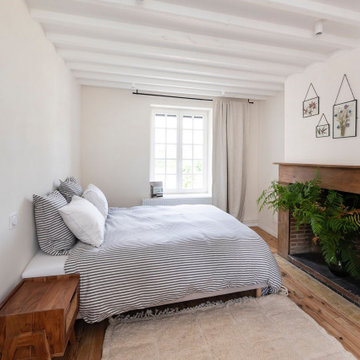寝室 (表し梁、塗装板張りの暖炉まわり、木材の暖炉まわり) の写真
絞り込み:
資材コスト
並び替え:今日の人気順
写真 1〜20 枚目(全 45 枚)
1/4

Simple forms and finishes in the furniture and fixtures were used as to complement with the very striking exposed wood ceiling. The white bedding with blue lining used gives a modern touch to the space and also to match the blues used throughout the rest of the lodge. Brass accents as seen in the sconces and end table evoke a sense of sophistication.
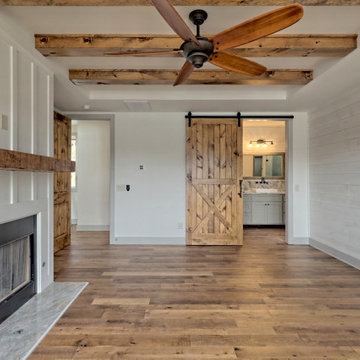
This large custom Farmhouse style home features Hardie board & batten siding, cultured stone, arched, double front door, custom cabinetry, and stained accents throughout.

Before & After Master Bedroom Makeover
From floor to ceiling and everything in between including herringbone tile flooring, shiplap wall feature, and faux beams. This room got a major makeover that was budget-friendly.

Inspired by the iconic American farmhouse, this transitional home blends a modern sense of space and living with traditional form and materials. Details are streamlined and modernized, while the overall form echoes American nastolgia. Past the expansive and welcoming front patio, one enters through the element of glass tying together the two main brick masses.
The airiness of the entry glass wall is carried throughout the home with vaulted ceilings, generous views to the outside and an open tread stair with a metal rail system. The modern openness is balanced by the traditional warmth of interior details, including fireplaces, wood ceiling beams and transitional light fixtures, and the restrained proportion of windows.
The home takes advantage of the Colorado sun by maximizing the southern light into the family spaces and Master Bedroom, orienting the Kitchen, Great Room and informal dining around the outdoor living space through views and multi-slide doors, the formal Dining Room spills out to the front patio through a wall of French doors, and the 2nd floor is dominated by a glass wall to the front and a balcony to the rear.
As a home for the modern family, it seeks to balance expansive gathering spaces throughout all three levels, both indoors and out, while also providing quiet respites such as the 5-piece Master Suite flooded with southern light, the 2nd floor Reading Nook overlooking the street, nestled between the Master and secondary bedrooms, and the Home Office projecting out into the private rear yard. This home promises to flex with the family looking to entertain or stay in for a quiet evening.
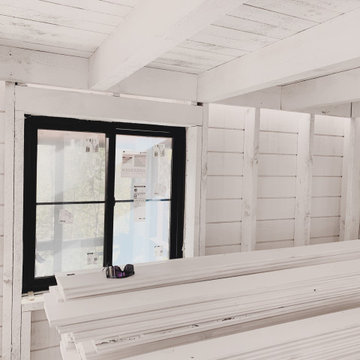
Guest bedroom pic. 8' ceiling in here. Had to go a little low in here so the loft would have huge headroom. Full 2" thick roughsawn shiplap flooring in loft above creates ceiling below.
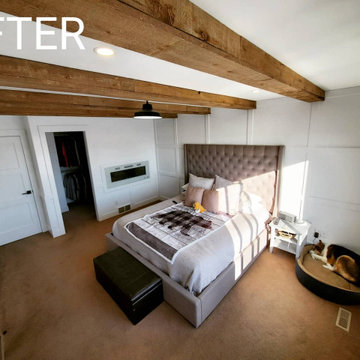
Bedroom after picture
カルガリーにある中くらいなモダンスタイルのおしゃれな主寝室 (白い壁、カーペット敷き、横長型暖炉、木材の暖炉まわり、茶色い床、表し梁、羽目板の壁) のインテリア
カルガリーにある中くらいなモダンスタイルのおしゃれな主寝室 (白い壁、カーペット敷き、横長型暖炉、木材の暖炉まわり、茶色い床、表し梁、羽目板の壁) のインテリア
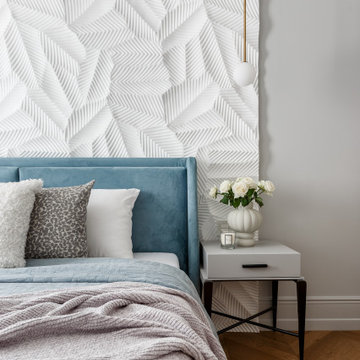
他の地域にある中くらいなトランジショナルスタイルのおしゃれな主寝室 (白い壁、無垢フローリング、標準型暖炉、木材の暖炉まわり、ベージュの床、表し梁、羽目板の壁、アクセントウォール) のインテリア
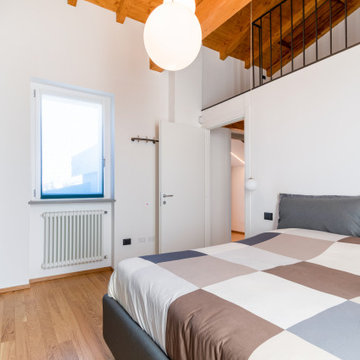
Casa AL
Ristrutturazione completa con ampliamento di 110 mq
ミラノにある中くらいなコンテンポラリースタイルのおしゃれな寝室 (グレーの壁、磁器タイルの床、標準型暖炉、木材の暖炉まわり、グレーの床、表し梁、壁紙、グレーの天井) のレイアウト
ミラノにある中くらいなコンテンポラリースタイルのおしゃれな寝室 (グレーの壁、磁器タイルの床、標準型暖炉、木材の暖炉まわり、グレーの床、表し梁、壁紙、グレーの天井) のレイアウト
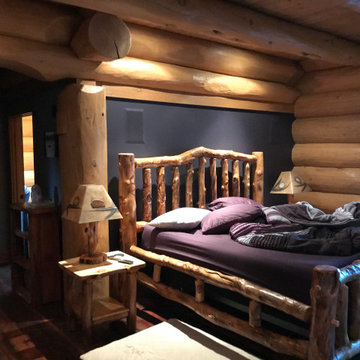
Upon Completion
シカゴにある中くらいなトラディショナルスタイルのおしゃれな主寝室 (紫の壁、濃色無垢フローリング、標準型暖炉、木材の暖炉まわり、茶色い床、板張り壁、表し梁) のレイアウト
シカゴにある中くらいなトラディショナルスタイルのおしゃれな主寝室 (紫の壁、濃色無垢フローリング、標準型暖炉、木材の暖炉まわり、茶色い床、板張り壁、表し梁) のレイアウト
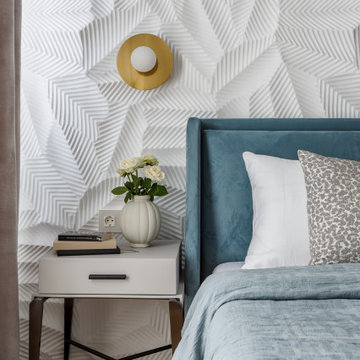
他の地域にある中くらいなトランジショナルスタイルのおしゃれな主寝室 (白い壁、無垢フローリング、標準型暖炉、木材の暖炉まわり、ベージュの床、表し梁、羽目板の壁、アクセントウォール) のレイアウト
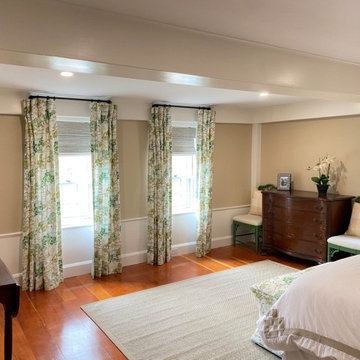
ボストンにある広いトラディショナルスタイルのおしゃれな客用寝室 (ベージュの壁、無垢フローリング、標準型暖炉、木材の暖炉まわり、表し梁、羽目板の壁) のレイアウト
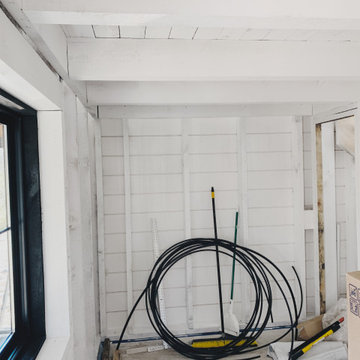
ミネアポリスにある小さなカントリー風のおしゃれな客用寝室 (白い壁、淡色無垢フローリング、薪ストーブ、塗装板張りの暖炉まわり、ベージュの床、表し梁、塗装板張りの壁) のインテリア
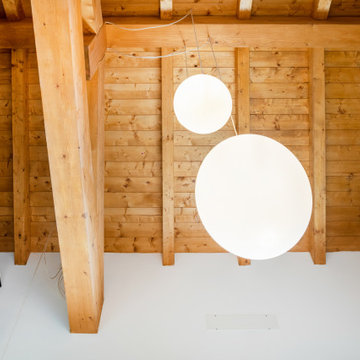
Casa AL
Ristrutturazione completa con ampliamento di 110 mq
ミラノにある中くらいなコンテンポラリースタイルのおしゃれな寝室 (グレーの壁、磁器タイルの床、標準型暖炉、木材の暖炉まわり、グレーの床、表し梁、壁紙、グレーの天井) のインテリア
ミラノにある中くらいなコンテンポラリースタイルのおしゃれな寝室 (グレーの壁、磁器タイルの床、標準型暖炉、木材の暖炉まわり、グレーの床、表し梁、壁紙、グレーの天井) のインテリア
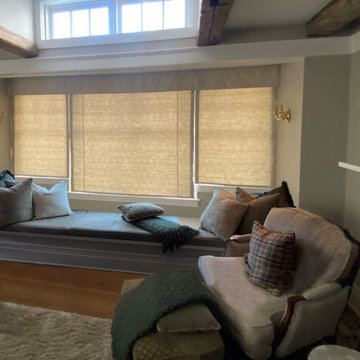
Main Bedroom
Just look at that enticing window seat? Resistance would futile, at least for me. Especially when you add the homeowner’s sweet pup.
Barb and her client made that window seat irresistible with Fabricut Roman Shades with valances.
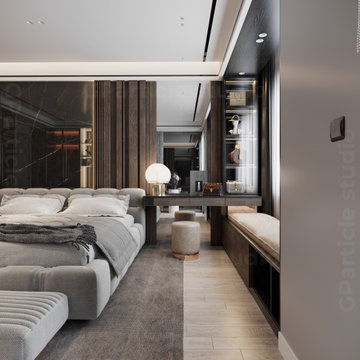
Step into a realm of tranquility and sophistication with our latest bedroom interior design project. Our architecture visualization captures the essence of modern elegance, blending clean lines and luxurious textures to create a sanctuary of comfort. From the carefully chosen color palette to the thoughtfully curated furnishings, every detail reflects a harmonious balance between style and functionality. Immerse yourself in the seamless integration of contemporary aesthetics and practical design, where each element contributes to a serene and inviting atmosphere. Welcome to a space where dreams meet design, and comfort embraces style in a perfect union.
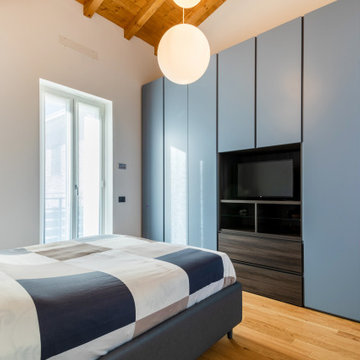
Casa AL
Ristrutturazione completa con ampliamento di 110 mq
ミラノにある中くらいなコンテンポラリースタイルのおしゃれな寝室 (グレーの壁、磁器タイルの床、標準型暖炉、木材の暖炉まわり、グレーの床、表し梁、壁紙、グレーの天井) のレイアウト
ミラノにある中くらいなコンテンポラリースタイルのおしゃれな寝室 (グレーの壁、磁器タイルの床、標準型暖炉、木材の暖炉まわり、グレーの床、表し梁、壁紙、グレーの天井) のレイアウト
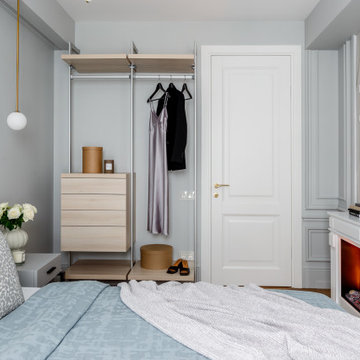
他の地域にある中くらいなトランジショナルスタイルのおしゃれな主寝室 (白い壁、無垢フローリング、標準型暖炉、木材の暖炉まわり、ベージュの床、表し梁、羽目板の壁、アクセントウォール) のインテリア
寝室 (表し梁、塗装板張りの暖炉まわり、木材の暖炉まわり) の写真
1
