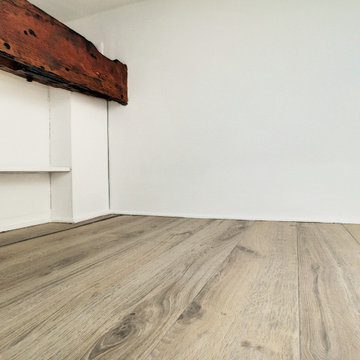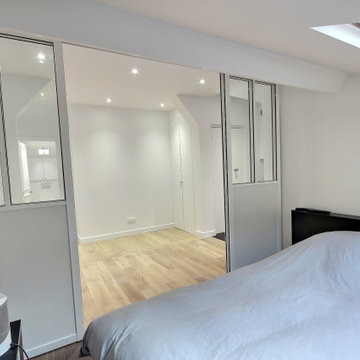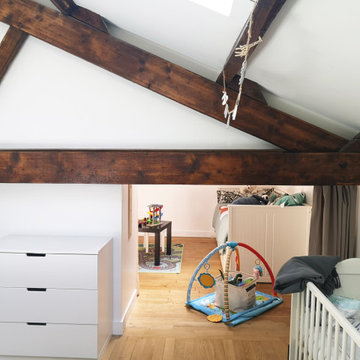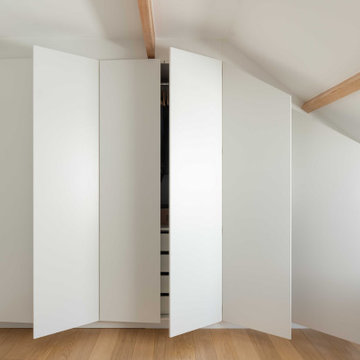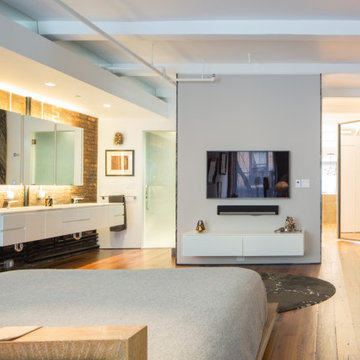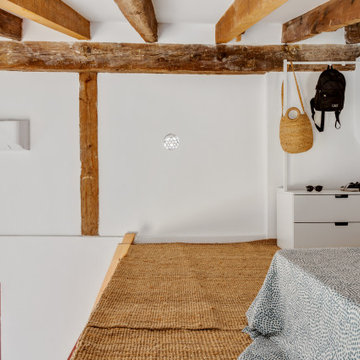白いロフト寝室 (表し梁) の写真
絞り込み:
資材コスト
並び替え:今日の人気順
写真 21〜40 枚目(全 46 枚)
1/4
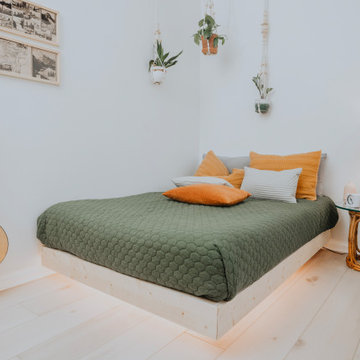
Clean and bright vinyl planks for a space where you can clear your mind and relax. Unique knots bring life and intrigue to this tranquil maple design. With the Modin Collection, we have raised the bar on luxury vinyl plank. The result is a new standard in resilient flooring. Modin offers true embossed in register texture, a low sheen level, a rigid SPC core, an industry-leading wear layer, and so much more.
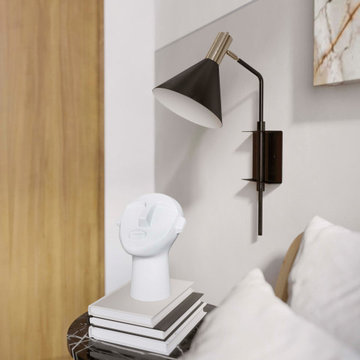
This luxurious bedroom in Chelsea, New York, is a testament to Arsight's refined design sensibilities. The room's aesthetic marries crisp whites and marble accents, thereby epitomizing Scandinavian design. Functional yet elegant elements such as wooden closets, sconces, and floor lamps augment the space, while the tasteful decor breathes a refined Brooklyn spirit into the room.
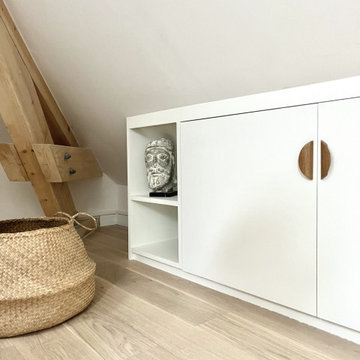
Aménagement et décoration d'une chambre parentale avec la création de placards, dressings, commodes, bibliothèques et meubles sur-mesure sous les combles
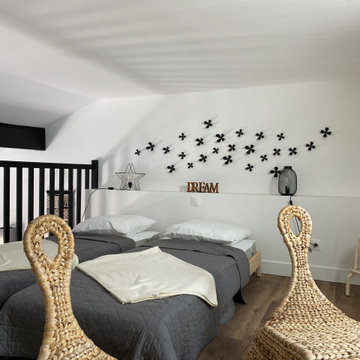
ボルドーにある小さなカントリー風のおしゃれなロフト寝室 (白い壁、クッションフロア、暖炉なし、茶色い床、表し梁) のインテリア
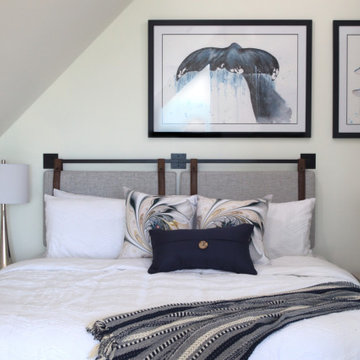
This spectacular loft bedroom features a wood ceiling beam, and watercolor prints from local artist Miranda Reid!
The loft area has a sitting area that overlooks the local ocean harbor.
Behind the sliding barn door, it totes a 4 piece ensuite with a free-standing tub and glass shower enclosure. The sliding door is stained to match the wood ceiling beam and ties the room together beautifully!
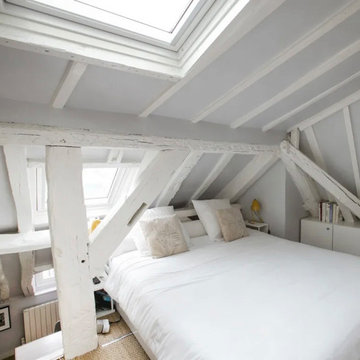
décoration et aménagement de la chambre dans un espace restreint sous les toits
他の地域にある小さな北欧スタイルのおしゃれなロフト寝室 (グレーの壁、表し梁、竹フローリング、ベージュの床) のレイアウト
他の地域にある小さな北欧スタイルのおしゃれなロフト寝室 (グレーの壁、表し梁、竹フローリング、ベージュの床) のレイアウト
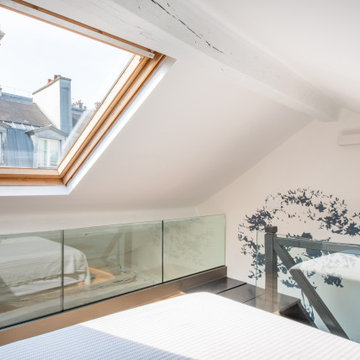
Rénovation d'une mezzanine lumineuse avec vue sur Paris. de nombreux rangements sur mesure ont été créés
パリにあるコンテンポラリースタイルのおしゃれなロフト寝室 (白い壁、淡色無垢フローリング、表し梁) のインテリア
パリにあるコンテンポラリースタイルのおしゃれなロフト寝室 (白い壁、淡色無垢フローリング、表し梁) のインテリア
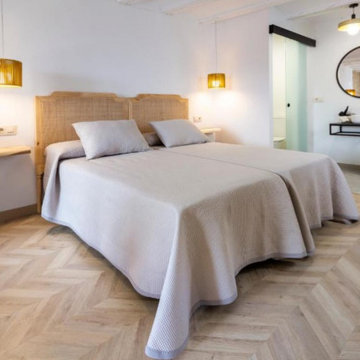
baño habitacion vivienda rural ,
lavabo suspendido marco negro y piedra porcelánico ,
suelo porcelanico , toallero en madera
他の地域にある中くらいな北欧スタイルのおしゃれなロフト寝室 (白い壁、磁器タイルの床、薪ストーブ、グレーの床、表し梁、羽目板の壁) のレイアウト
他の地域にある中くらいな北欧スタイルのおしゃれなロフト寝室 (白い壁、磁器タイルの床、薪ストーブ、グレーの床、表し梁、羽目板の壁) のレイアウト
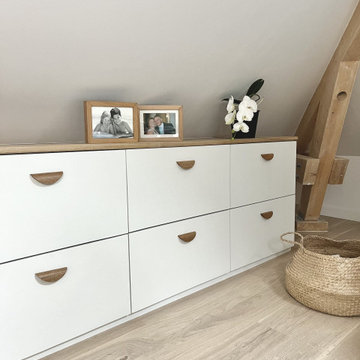
Aménagement et décoration d'une chambre parentale avec la création de placards, dressings, commodes, bibliothèques et meubles sur-mesure sous les combles
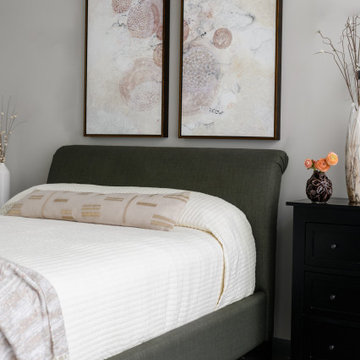
The juxtaposition of soft texture and feminine details against hard metal and concrete finishes. Elements of floral wallpaper, paper lanterns, and abstract art blend together to create a sense of warmth. Soaring ceilings are anchored by thoughtfully curated and well placed furniture pieces. The perfect home for two.
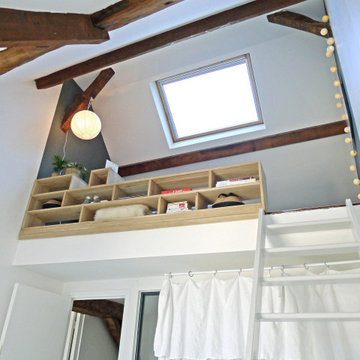
Restructuration complète d'une maison de ville.
ÉTAT DES LIEUX: Construite dans un ancien atelier, la maison s’élève sur trois niveaux + mezzanines. Idéalement située en plein centre ville, en secteur sauvegardé, elle est en bon état mais comporte des défauts.
MISSION: Nous sommes intervenus pour repenser les espaces, maximiser la circulation de la lumière naturelle dans toute la maison, l'adapter au mode de vie des occupants.
Ici, la chambre des parents avec son lit perché sur la mezzanine. derrière le garde-corps / bibliothèque en chêne dessiné sur mesure. Ambiance bois, blanc, anthracite.
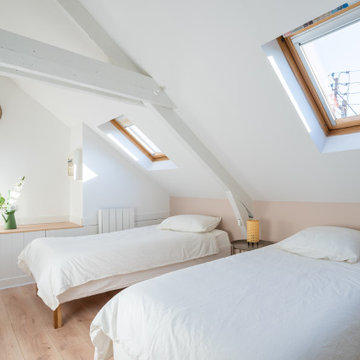
Rénovation d’un duplex à Saint Nazaire avec l’objectif d’en faire un logement de fonction pour les chantiers de l’Atlantique.
Le sujet de l’isolation est dorénavant la priorité d’une rénovation surtout lorsque l’on souhaite mettre son bien en location. Ici, ce sont tous les rampants et les murs déperditifs qui ont été doublés afin d’améliorer les performances énergétiques du logement.
Le bien compte 4 chambres au total dont une qui a entièrement été crée sur le plateau central de l’étage.
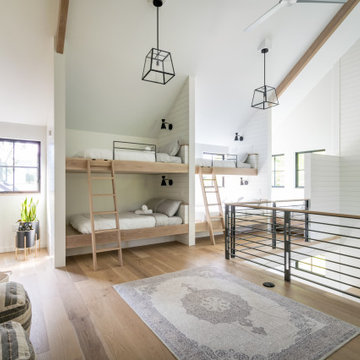
Envinity’s Trout Road project combines energy efficiency and nature, as the 2,732 square foot home was designed to incorporate the views of the natural wetland area and connect inside to outside. The home has been built for entertaining, with enough space to sleep a small army and (6) bathrooms and large communal gathering spaces inside and out.
In partnership with StudioMNMLST
Architect: Darla Lindberg
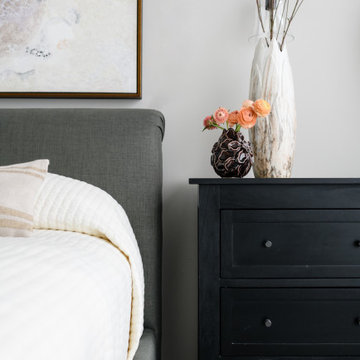
The juxtaposition of soft texture and feminine details against hard metal and concrete finishes. Elements of floral wallpaper, paper lanterns, and abstract art blend together to create a sense of warmth. Soaring ceilings are anchored by thoughtfully curated and well placed furniture pieces. The perfect home for two.
白いロフト寝室 (表し梁) の写真
2
