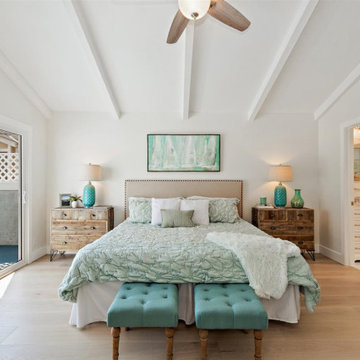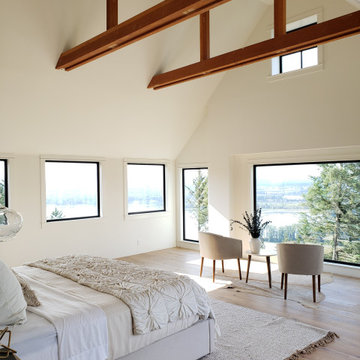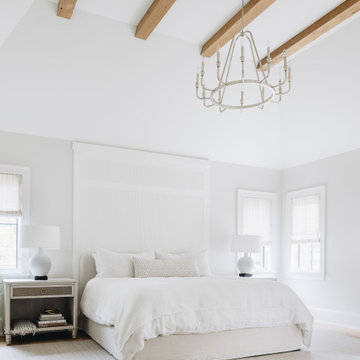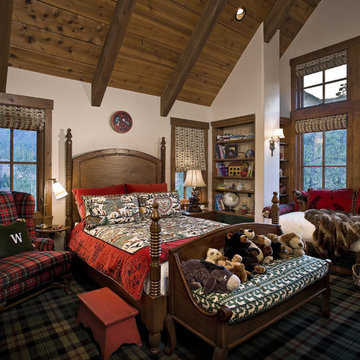ブラウンの、白い寝室 (表し梁、暖炉なし、ベージュの床、緑の床、マルチカラーの床) の写真
絞り込み:
資材コスト
並び替え:今日の人気順
写真 1〜20 枚目(全 79 枚)

主寝室から羊蹄山の方向を見ています。
他の地域にある広いラスティックスタイルのおしゃれな主寝室 (グレーの壁、合板フローリング、暖炉なし、ベージュの床、表し梁、板張り壁、ベージュの天井) のレイアウト
他の地域にある広いラスティックスタイルのおしゃれな主寝室 (グレーの壁、合板フローリング、暖炉なし、ベージュの床、表し梁、板張り壁、ベージュの天井) のレイアウト

Designed with frequent guests in mind, we layered furnishings and textiles to create a light and spacious bedroom. The floor to ceiling drapery blocks out light for restful sleep. Featured are a velvet-upholstered bed frame, bedside sconces, custom pillows, contemporary art, painted beams, and light oak flooring.

From foundation pour to welcome home pours, we loved every step of this residential design. This home takes the term “bringing the outdoors in” to a whole new level! The patio retreats, firepit, and poolside lounge areas allow generous entertaining space for a variety of activities.
Coming inside, no outdoor view is obstructed and a color palette of golds, blues, and neutrals brings it all inside. From the dramatic vaulted ceiling to wainscoting accents, no detail was missed.
The master suite is exquisite, exuding nothing short of luxury from every angle. We even brought luxury and functionality to the laundry room featuring a barn door entry, island for convenient folding, tiled walls for wet/dry hanging, and custom corner workspace – all anchored with fabulous hexagon tile.

Modern neutral bedroom with wrapped louvres.
マイアミにある広いモダンスタイルのおしゃれな主寝室 (ベージュの壁、淡色無垢フローリング、暖炉なし、ベージュの床、表し梁、パネル壁)
マイアミにある広いモダンスタイルのおしゃれな主寝室 (ベージュの壁、淡色無垢フローリング、暖炉なし、ベージュの床、表し梁、パネル壁)
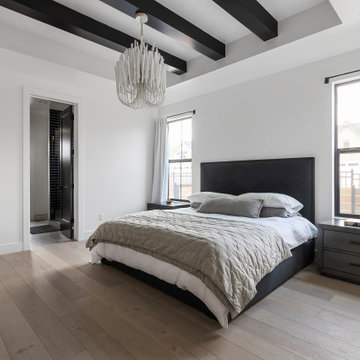
Lauren Smyth designs over 80 spec homes a year for Alturas Homes! Last year, the time came to design a home for herself. Having trusted Kentwood for many years in Alturas Homes builder communities, Lauren knew that Brushed Oak Whisker from the Plateau Collection was the floor for her!
She calls the look of her home ‘Ski Mod Minimalist’. Clean lines and a modern aesthetic characterizes Lauren's design style, while channeling the wild of the mountains and the rivers surrounding her hometown of Boise.
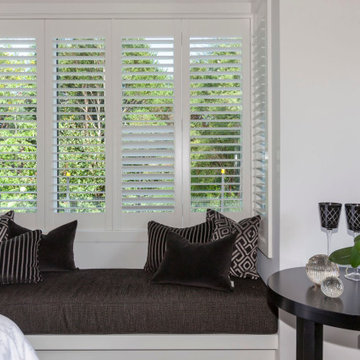
Mike Bowater
ウェリントンにある中くらいなトランジショナルスタイルのおしゃれな客用寝室 (白い壁、カーペット敷き、暖炉なし、マルチカラーの床、表し梁、白い天井) のインテリア
ウェリントンにある中くらいなトランジショナルスタイルのおしゃれな客用寝室 (白い壁、カーペット敷き、暖炉なし、マルチカラーの床、表し梁、白い天井) のインテリア
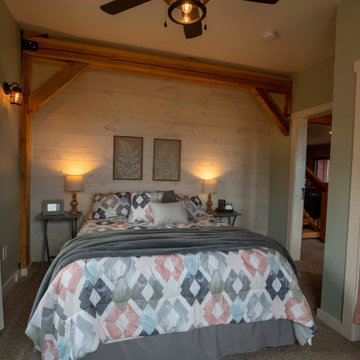
Post and beam master bedroom with window and closet
フェニックスにある中くらいなラスティックスタイルのおしゃれな主寝室 (グレーの壁、カーペット敷き、暖炉なし、ベージュの床、表し梁) のレイアウト
フェニックスにある中くらいなラスティックスタイルのおしゃれな主寝室 (グレーの壁、カーペット敷き、暖炉なし、ベージュの床、表し梁) のレイアウト
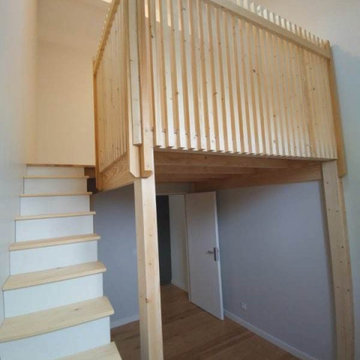
Afin d'optimiser l'espace de nos clients, nos ébénistes ont réalisé une mezzanine, tirant parti de la hauteur sous plafond.
In order to make our clients' space more effecient, our cabinetmakers imagined this mezzanine floor structure, which takes advantage of the high ceiling.
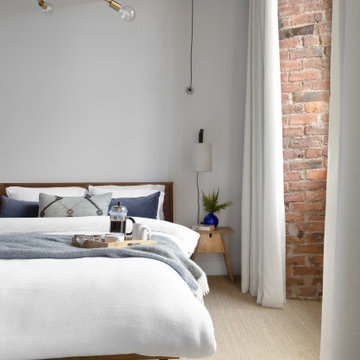
マンチェスターにある広いラスティックスタイルのおしゃれな主寝室 (白い壁、カーペット敷き、暖炉なし、ベージュの床、表し梁、レンガ壁、アクセントウォール) のインテリア
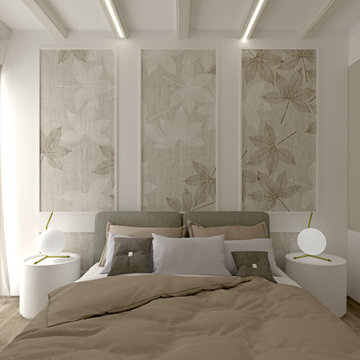
Il continuo del progetto “ classico contemporaneo in sfuature tortora” prosegue con la camera matrimoniale ed il bagno padronale.
Come per la zona cucina e Living è stato adottato uno stile classico contemporaneo, dove i mobili bagni riprendono molto lo stile della cucina, per dare un senso di continuità agli ambienti, ma rendendolo anche funzionale e contenitivo, con caratteristiche tipiche dello stile utilizzato, ma con una ricerca dettagliata dei materiali e colorazioni dei dettagli applicati.
La camera matrimoniale è molto semplice ed essenziale ma con particolari eleganti, come le boiserie che fanno da cornice alla carta da parati nella zona testiera letto.
Gli armadi sono stati incassati, lasciando a vista solo le ante in finitura laccata.
L’armadio a lato letto è stato ricavato dalla chiusura di una scala che collegherebbe la parte superiore della casa.
Anche nella zona notte e bagno, gli spazi sono stati studiati nel minimo dettaglio, per sfruttare e posizionare tutto il necessario per renderla confortevole ad accogliente, senza dover rinunciare a nulla.
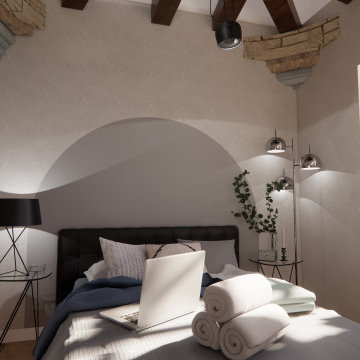
La chambre se situe à l'étage, dans la tour. La tête de lit peinte en arc de cercle vient adoucir le coté brut de l'espace.
ディジョンにある小さなカントリー風のおしゃれな寝室 (グレーの壁、テラコッタタイルの床、暖炉なし、ベージュの床、表し梁) のレイアウト
ディジョンにある小さなカントリー風のおしゃれな寝室 (グレーの壁、テラコッタタイルの床、暖炉なし、ベージュの床、表し梁) のレイアウト
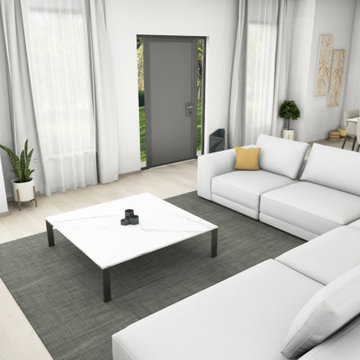
In questo progetto abbiamo il piacere di mostrarvi la nostra proposta per una villa con vista mare.
Le richieste che il cliente ci ha fatto sono sostanzialmente due: linee semplici e colori tenui, neutri.
Nel progetto abbiamo inserito elementi dei migliori marchi con cui lavoriamo: Twils, San Giacomo, IdeaGroup, Modulnova, Alberta Pacific furniture e Tonin casa.
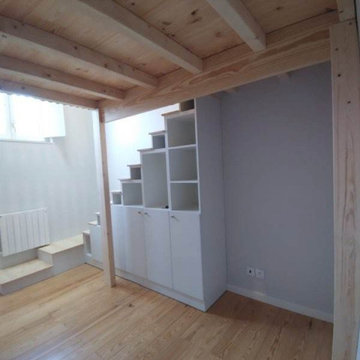
Notre priorité ? Limiter les pertes de place. Ainsi, chaque détails a été conçu en fonction de cet objectif. C'est pourquoi, l'escalier abrite un placard de rangement.
Reducing wasted space was our priority. This is the reason why the stairs double up as storage spaces.
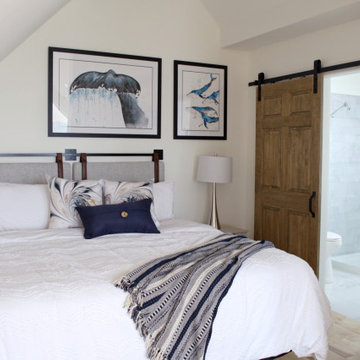
This spectacular loft bedroom features a wood ceiling beam, and watercolor prints from local artist Miranda Reid!
The loft area has a sitting area that overlooks the local ocean harbor.
Behind the sliding barn door, it totes a 4 piece ensuite with a free-standing tub and glass shower enclosure. The sliding door is stained to match the wood ceiling beam and ties the room together beautifully!
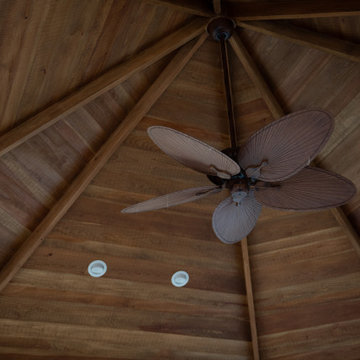
-Master bedroom
-Vaulted cathedral ceiling with exposed wood beams
-Luxury vinyl flooring
-Painted wood millwork
-Oceanview
-Ceiling fan
-Stained wood ceiling
-
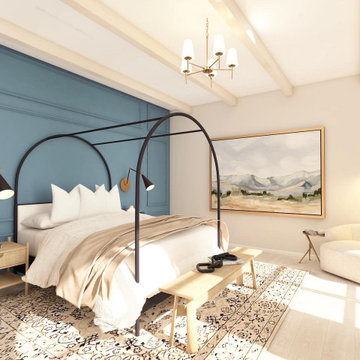
Master Bedroom for a new build home. Wall paneling painted blue for an accent wall. Arch doors open to the outside patio, exposed beams on the ceiling, a traditional chandelier, an accent chair
ブラウンの、白い寝室 (表し梁、暖炉なし、ベージュの床、緑の床、マルチカラーの床) の写真
1
