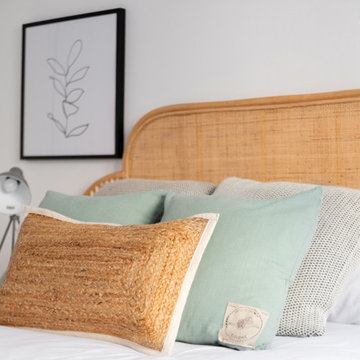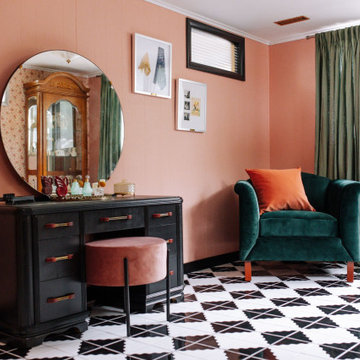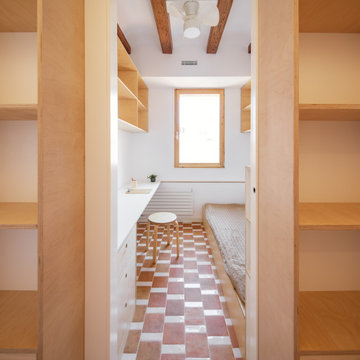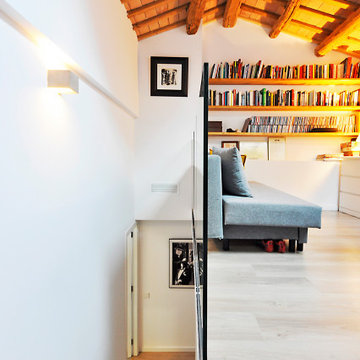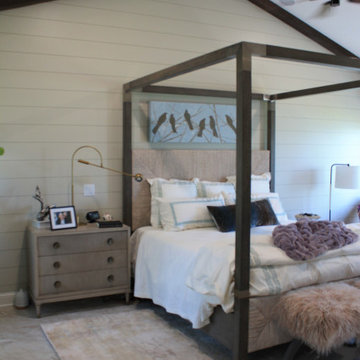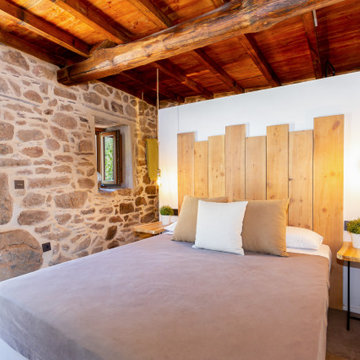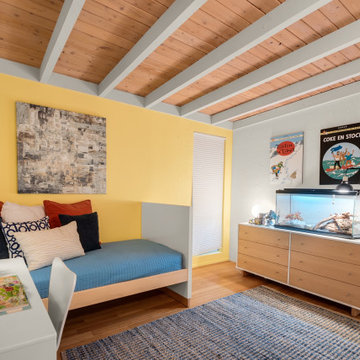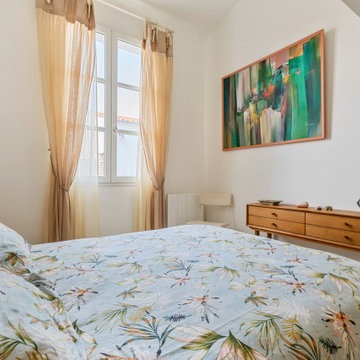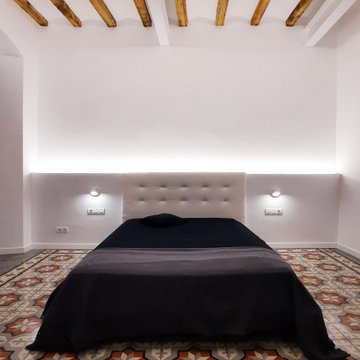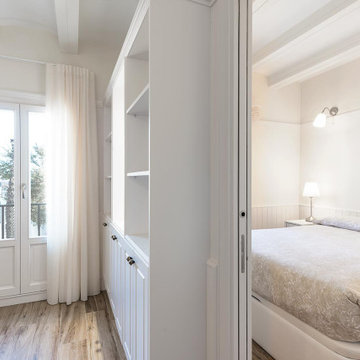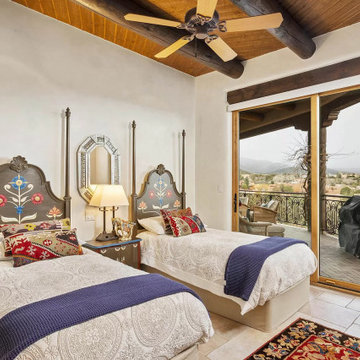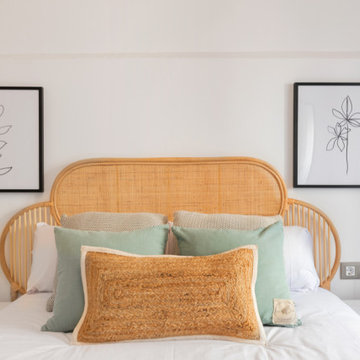寝室 (表し梁、クロスの天井、竹フローリング、セラミックタイルの床) の写真
並び替え:今日の人気順
写真 1〜20 枚目(全 83 枚)

Before & After Master Bedroom Makeover
From floor to ceiling and everything in between including herringbone tile flooring, shiplap wall feature, and faux beams. This room got a major makeover that was budget-friendly.
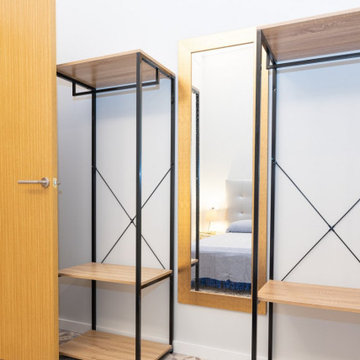
Dormitorio de un apartamento turístico reformado manteniendo la arquitectura tradicional del barrio.
他の地域にある広いトランジショナルスタイルのおしゃれな主寝室 (白い壁、セラミックタイルの床、マルチカラーの床、表し梁) のレイアウト
他の地域にある広いトランジショナルスタイルのおしゃれな主寝室 (白い壁、セラミックタイルの床、マルチカラーの床、表し梁) のレイアウト
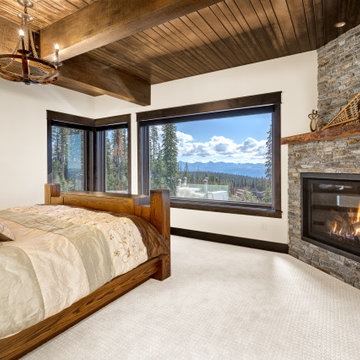
Featuring great views, this master bedroom showcases the mountain splendor. A cozy fireplace, wood ceilings, exposed beams, and natural products connect the rustic theme of the chalet. The bed conceals a pop up TV for the ultimate comfort.
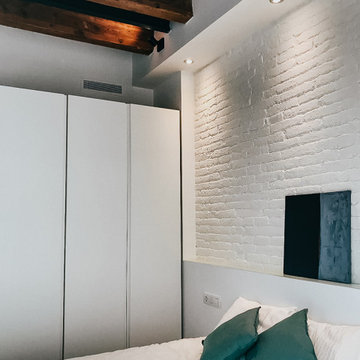
► Reforma Integral de Vivienda en Barrio de Gracia.
✓ Apeos y Refuerzos estructurales.
✓ Recuperación de "Voltas Catalanas".
✓ Fabricación de muebles de cocina a medida.
✓ Decapado de vigas de madera.
✓ Recuperación de pared de Ladrillo Visto.
✓ Restauración de pavimento hidráulico.
✓ Acondicionamiento de aire por conductos ocultos.
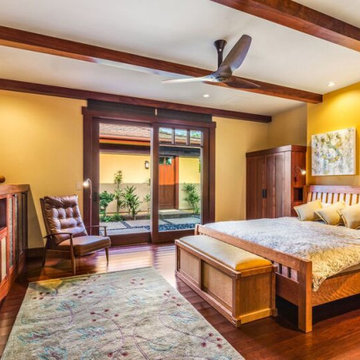
Guest bedroom with TV
ハワイにある中くらいなトラディショナルスタイルのおしゃれな客用寝室 (黄色い壁、竹フローリング、茶色い床、表し梁) のレイアウト
ハワイにある中くらいなトラディショナルスタイルのおしゃれな客用寝室 (黄色い壁、竹フローリング、茶色い床、表し梁) のレイアウト
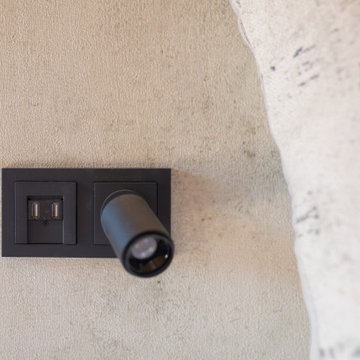
他の地域にあるトランジショナルスタイルのおしゃれな主寝室 (グレーの壁、セラミックタイルの床、薪ストーブ、金属の暖炉まわり、黄色い床、表し梁、レンガ壁) のレイアウト
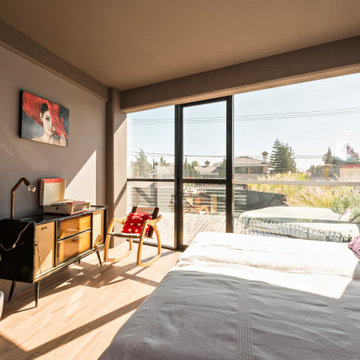
Piedra “Stone” is a residential building that aimed to evoke the form of a polished geometry that experiences the flow of energy between the earth and the sky. The selection of the reflective glass facade was key to produce this evocation, since it reflects and changes with its context, becoming a dynamic element.
The architectural program consisted of 3 towers placed one next to the other, surrounding the common garden, the geometry of each building is shaped as if it dialogs and seduces the neighboring volume, wanting to touch but never succeeding. Each one is part of a system keeping its individuality and essence.
This apartment complex is designed to create a unique experience for each homeowner since they will all be different as well; hence each one of the 30 apartments units is different in surface, shape, location, or features. Seeking an individual identity for their owners. Additionally, the interior design was designed to provide an intimate and unique discovery. For that purpose, each apartment has handcrafted golden appliances such as lamps, electric outlets, faucets, showers, etc that intend to awaken curiosity along the way.
Additionally, one of the main objectives of the project was to promote an integrated community where neighbors could do more than cohabitate. Consequently, the towers were placed surrounding an urban orchard where not only the habitats will have the opportunity to grow their own food but also socialize and even have creative conflicts with each other. Finally, instead of demolishing an existing guest house located in the lot, the design team decided to integrate it into the community as a social space in the center of the lot that the neighbors decided to occupy as an art workshop for painters and was even occupied for such purpose even during the construction of the towers.
寝室 (表し梁、クロスの天井、竹フローリング、セラミックタイルの床) の写真
1
