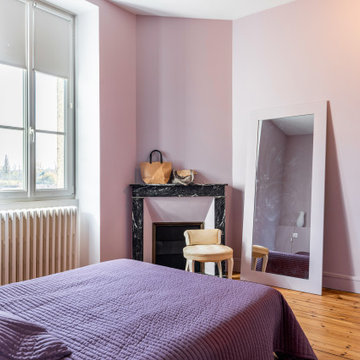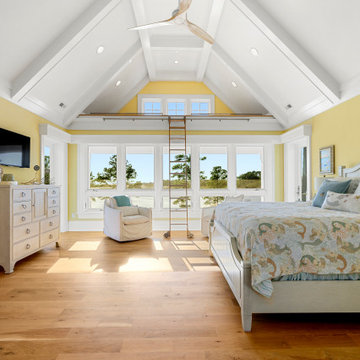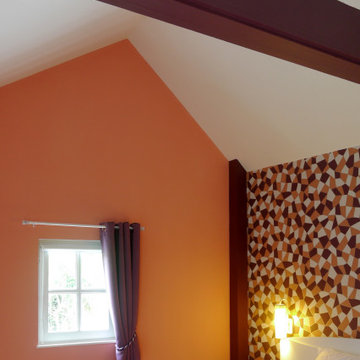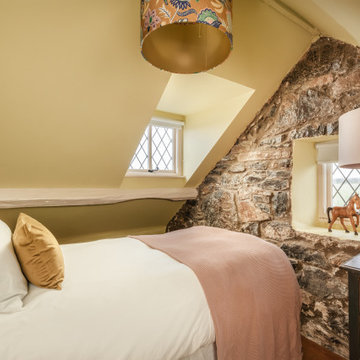寝室 (表し梁、三角天井、紫の壁、黄色い壁) の写真
絞り込み:
資材コスト
並び替え:今日の人気順
写真 1〜20 枚目(全 149 枚)
1/5

Majestic master bedroom with new window combination and patio door we installed. The window combination is made up for a sliding window and circle-top window.
Windows and Doors from Renewal by Andersen Long Island

A retired couple desired a valiant master suite in their “forever home”. After living in their mid-century house for many years, they approached our design team with a concept to add a 3rd story suite with sweeping views of Puget sound. Our team stood atop the home’s rooftop with the clients admiring the view that this structural lift would create in enjoyment and value. The only concern was how they and their dear-old dog, would get from their ground floor garage entrance in the daylight basement to this new suite in the sky?
Our CAPS design team specified universal design elements throughout the home, to allow the couple and their 120lb. Pit Bull Terrier to age in place. A new residential elevator added to the westside of the home. Placing the elevator shaft on the exterior of the home minimized the need for interior structural changes.
A shed roof for the addition followed the slope of the site, creating tall walls on the east side of the master suite to allow ample daylight into rooms without sacrificing useable wall space in the closet or bathroom. This kept the western walls low to reduce the amount of direct sunlight from the late afternoon sun, while maximizing the view of the Puget Sound and distant Olympic mountain range.
The master suite is the crowning glory of the redesigned home. The bedroom puts the bed up close to the wide picture window. While soothing violet-colored walls and a plush upholstered headboard have created a bedroom that encourages lounging, including a plush dog bed. A private balcony provides yet another excuse for never leaving the bedroom suite, and clerestory windows between the bedroom and adjacent master bathroom help flood the entire space with natural light.
The master bathroom includes an easy-access shower, his-and-her vanities with motion-sensor toe kick lights, and pops of beachy blue in the tile work and on the ceiling for a spa-like feel.
Some other universal design features in this master suite include wider doorways, accessible balcony, wall mounted vanities, tile and vinyl floor surfaces to reduce transition and pocket doors for easy use.
A large walk-through closet links the bedroom and bathroom, with clerestory windows at the high ceilings The third floor is finished off with a vestibule area with an indoor sauna, and an adjacent entertainment deck with an outdoor kitchen & bar.
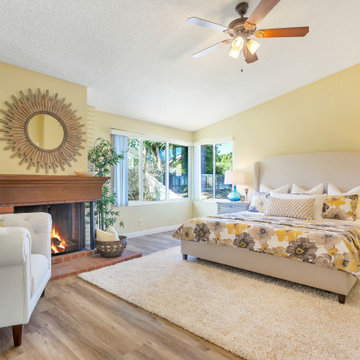
Master Bedroom after AccentPositives Home Staging
Photos by Jared Tafua
ロサンゼルスにあるトランジショナルスタイルのおしゃれな寝室 (黄色い壁、無垢フローリング、標準型暖炉、茶色い床、三角天井) のインテリア
ロサンゼルスにあるトランジショナルスタイルのおしゃれな寝室 (黄色い壁、無垢フローリング、標準型暖炉、茶色い床、三角天井) のインテリア
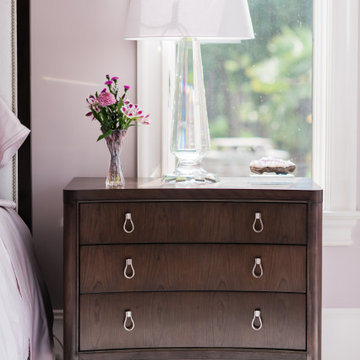
The master bedroom is enveloped in Benjamin Moore's Portland Gray paint, with a special hand finish applied to the ceiling for an ethereal feel. While certainly feminine in color and shapes, this bedroom is tranquil and soothing.
Bed, nightstand and dresser are from Vanguard. Custom chairs and ottoman are by Tomlinson. Motorized shades are from The Shade Store. The ultimate in luxury, bedding is by Dea fine linens. Door hardware is by Grandeur.
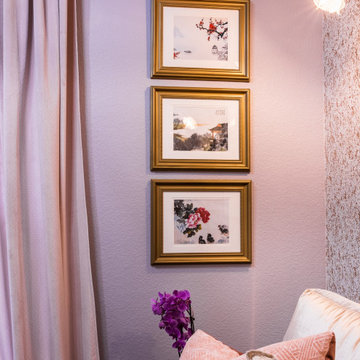
Asian-inspired momcave retreat. Contemporary culture and old-world values meet in a dazzling display of color. Incorporating family heirlooms for a specialized design aesthetic. A space rich in color and culture leaves you in awe at every turn.
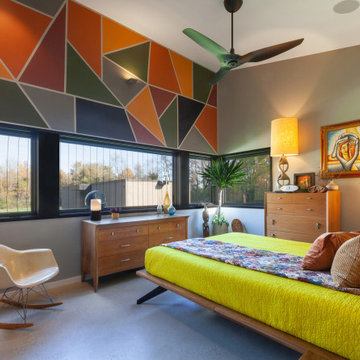
Primary Bedroom is infused with colorful, Midcentury Modern inspired walls and furnishings - Architect: HAUS | Architecture For Modern Lifestyles - Builder: WERK | Building Modern - Photo: HAUS
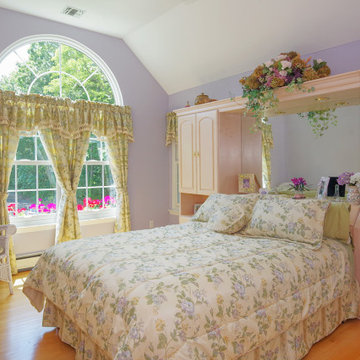
Bright and flowery master bedroom with amazing window combination installed. Windows shown are two double hung windows with a circle-top window above, all with grilles for a wonderful, warm look.
White replacement windows are from Renewal by Andersen New Jersey.
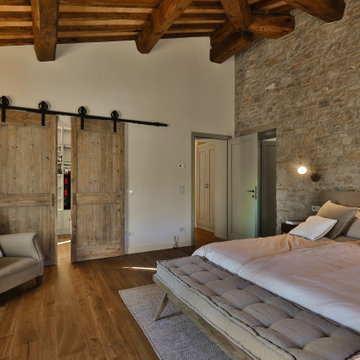
Camera Main con parete facciavista e guardaroba
フィレンツェにある広いカントリー風のおしゃれな主寝室 (黄色い壁、塗装フローリング、茶色い床、表し梁)
フィレンツェにある広いカントリー風のおしゃれな主寝室 (黄色い壁、塗装フローリング、茶色い床、表し梁)
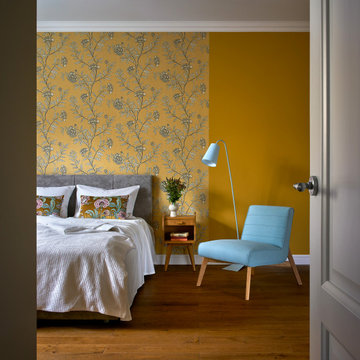
«Изначально у меня были сомнения по поводу желтого цвета в спальне, — рассказывает автор проекта. — Уж слишком желтый цвет бодрит, что не всегда хорошо для комнаты отдыха. Но окна спальни выходят на север, плюс малое количество солнечных дней на Урале сделали свое дело, и желтый цвет смотрится очень приглушенным и спокойным. Удивительно, но в этом помещении он скорее расслабляет, чем бодрит».
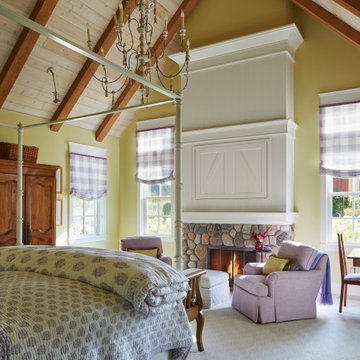
他の地域にあるカントリー風のおしゃれな主寝室 (黄色い壁、カーペット敷き、標準型暖炉、石材の暖炉まわり、グレーの床、三角天井)
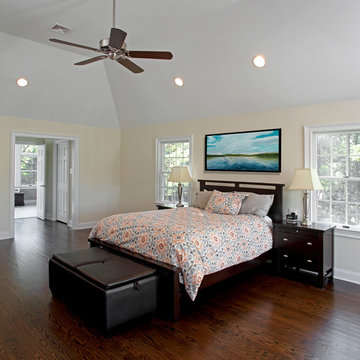
Master Suite Remodel
フィラデルフィアにある広いトランジショナルスタイルのおしゃれな主寝室 (黄色い壁、濃色無垢フローリング、暖炉なし、茶色い床、三角天井)
フィラデルフィアにある広いトランジショナルスタイルのおしゃれな主寝室 (黄色い壁、濃色無垢フローリング、暖炉なし、茶色い床、三角天井)
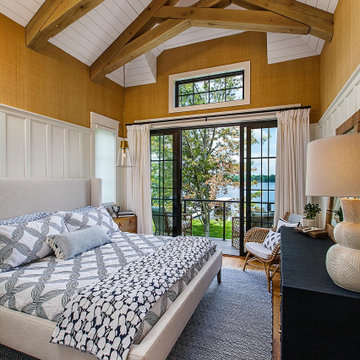
The primary bedroom of this coastal-style lake home near Ann Arbor, Michigan.
デトロイトにある広いビーチスタイルのおしゃれな主寝室 (黄色い壁、無垢フローリング、表し梁、白い天井) のレイアウト
デトロイトにある広いビーチスタイルのおしゃれな主寝室 (黄色い壁、無垢フローリング、表し梁、白い天井) のレイアウト
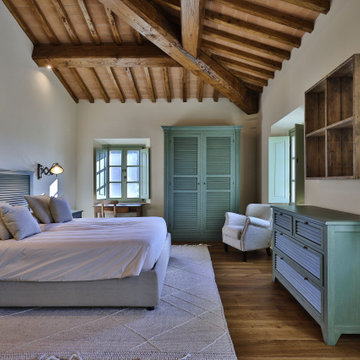
Camera casale con bagno e guardaroba
フィレンツェにある広いカントリー風のおしゃれな主寝室 (黄色い壁、塗装フローリング、茶色い床、表し梁) のレイアウト
フィレンツェにある広いカントリー風のおしゃれな主寝室 (黄色い壁、塗装フローリング、茶色い床、表し梁) のレイアウト
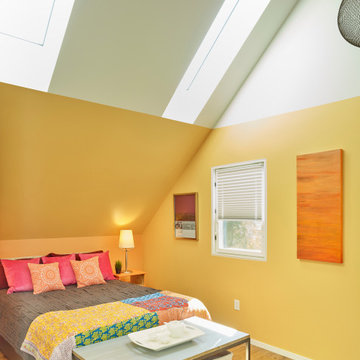
Photograph © Ken Gutmaker
• Interior Designer: Jennifer Ott Design
• Architect: Studio Sarah Willmer Architecture
• Builder: Blair Burke General Contractors, Inc.
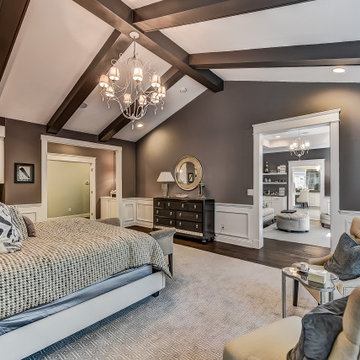
A large master suite sitting room in Charlotte with dark hardwood floors, white wainscoting, purple wall paint, and a tray ceiling.
シャーロットにある巨大なおしゃれな主寝室 (紫の壁、濃色無垢フローリング、三角天井、羽目板の壁)
シャーロットにある巨大なおしゃれな主寝室 (紫の壁、濃色無垢フローリング、三角天井、羽目板の壁)
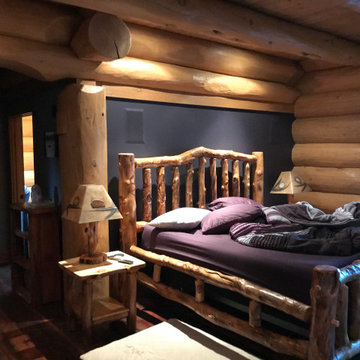
Upon Completion
シカゴにある中くらいなトラディショナルスタイルのおしゃれな主寝室 (紫の壁、濃色無垢フローリング、標準型暖炉、木材の暖炉まわり、茶色い床、板張り壁、表し梁) のレイアウト
シカゴにある中くらいなトラディショナルスタイルのおしゃれな主寝室 (紫の壁、濃色無垢フローリング、標準型暖炉、木材の暖炉まわり、茶色い床、板張り壁、表し梁) のレイアウト
寝室 (表し梁、三角天井、紫の壁、黄色い壁) の写真
1
