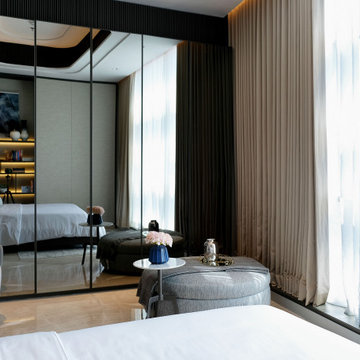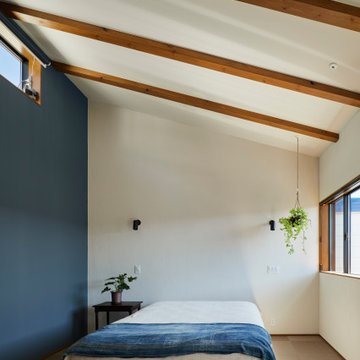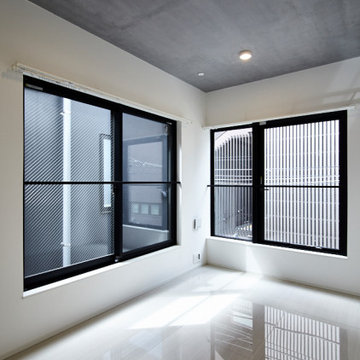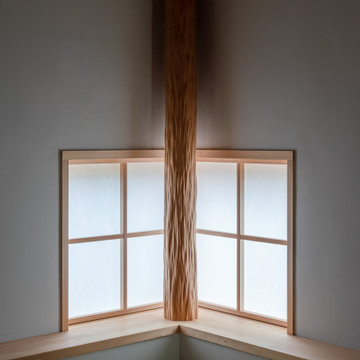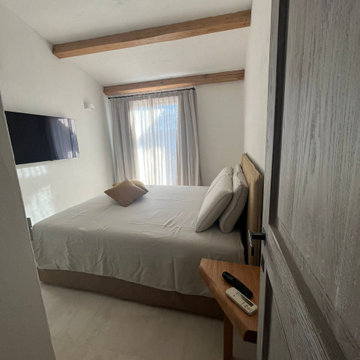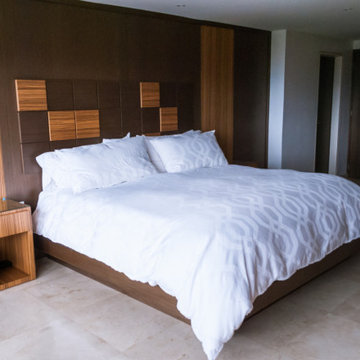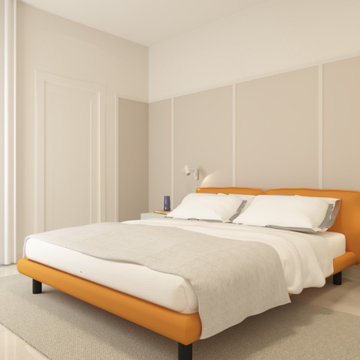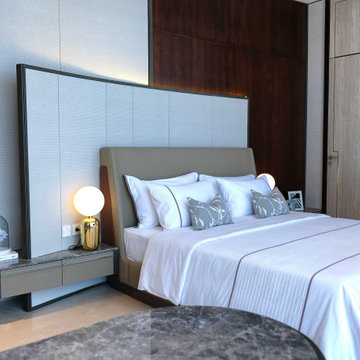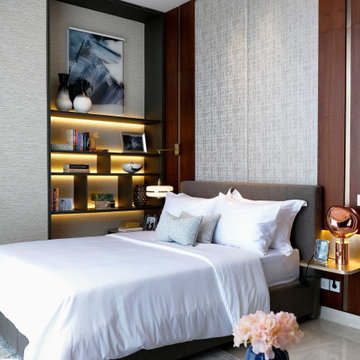寝室 (表し梁、折り上げ天井、大理石の床、畳、ベージュの床) の写真
絞り込み:
資材コスト
並び替え:今日の人気順
写真 1〜20 枚目(全 32 枚)
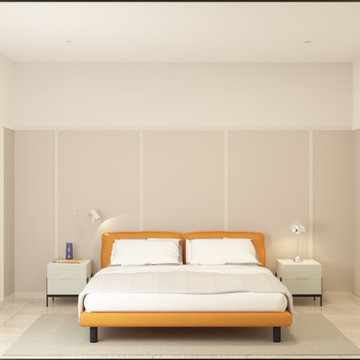
ナポリにある小さなコンテンポラリースタイルのおしゃれな主寝室 (白い壁、大理石の床、ベージュの床、折り上げ天井、羽目板の壁) のインテリア
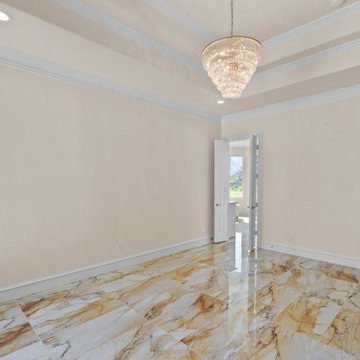
Located on over 2 acres this sprawling estate features creamy stucco with stone details and an authentic terra cotta clay roof. At over 6,000 square feet this home has 4 bedrooms, 4.5 bathrooms, formal dining room, formal living room, kitchen with breakfast nook, family room, game room and study. The 4 garages, porte cochere, golf cart parking and expansive covered outdoor living with fireplace and tv make this home complete.
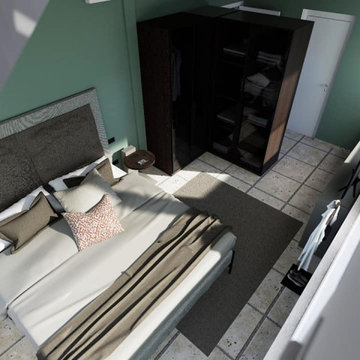
In questo progetto siamo intervenuti con il compito di “Restaurare” alcune zone della casa, partendo appunto dalla camera da letto.
Questa camera è stata arredata con pezzi acquistati nel corso del tempo, senza una ricerca accurata, ma solo con l’obiettivo di rendere questo spazio facilmente fruibile e con le necessità del momento.
Siamo quindi intervenuti senza stravolgere la disposizione degli arredi, ma solo selezionando con accuratezza e con filo logico arredi che comunicassero tra loro, sia cromaticamente che come forme.
Abbiamo quindi progettato un armadio ad angolo che non solo crea privacy accedendo alla camera, ma sfrutta la profondità per creare una libreria nella schiena. Sotto la finestra abbiamo disegnato e verrà costruita una scarpiera totalmente laccata con angoli a 45° e apertura battente push-pull;
il letto targato Twils, diventa il centro nevralgico della stanza, con una testiera alta quasi 160cm è imponente e leggero allo stesso tempo. Infine, un tappeto da esterni totalmente lavabile, verrà posizionato in parte sottto il letto, creando quindi una zona che eviti di toccare il freddo marmo una volta sceso dal letto.
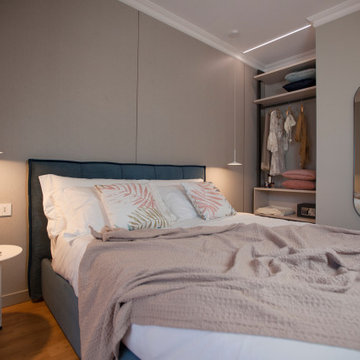
Démolition et reconstruction d'un immeuble dans le centre historique de Castellammare del Golfo composé de petits appartements confortables où vous pourrez passer vos vacances. L'idée était de conserver l'aspect architectural avec un goût historique actuel mais en le reproposant dans une tonalité moderne.Des matériaux précieux ont été utilisés, tels que du parquet en bambou pour le sol, du marbre pour les salles de bains et le hall d'entrée, un escalier métallique avec des marches en bois et des couloirs en marbre, des luminaires encastrés ou suspendus, des boiserie sur les murs des chambres et dans les couloirs, des dressings ouverte, portes intérieures en laque mate avec une couleur raffinée, fenêtres en bois, meubles sur mesure, mini-piscines et mobilier d'extérieur. Chaque étage se distingue par la couleur, l'ameublement et les accessoires d'ameublement. Tout est contrôlé par l'utilisation de la domotique. Un projet de design d'intérieur avec un design unique qui a permis d'obtenir des appartements de luxe.
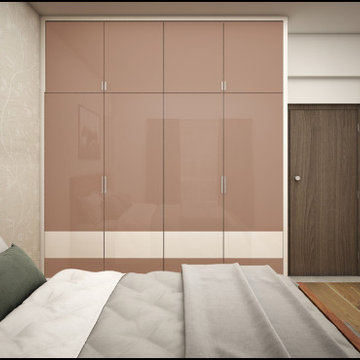
This beautiful 4 bhk apartment is located at the heart of Bangalore with beautiful views of 2 of the most famous lakes. The clients really like Classic Modern theme and were also leaning towards Victorian theme so we decided to infuse the 2 and go with a modern Victorian theme for the house. Requirement was to make it look luxurious and bright with a touch of colors.
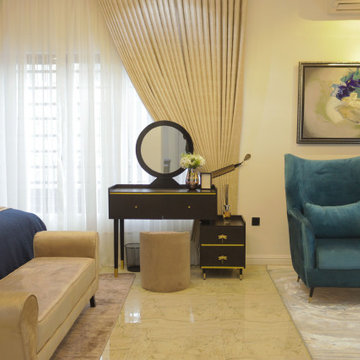
It is a modern art décor luxury bedroom suite with a sitting area, walk-in closet, and full bath. The soothing color blend is achieved to aid a good night's rest, not just for the body but also for the mind.
Each piece of furniture installed was custom-made to fit the unique shape and size of the room. The piano-inspired dressing table sits at a focal point from the entrance, dividing the room into two zones, the sleeping area, and the lounge area.
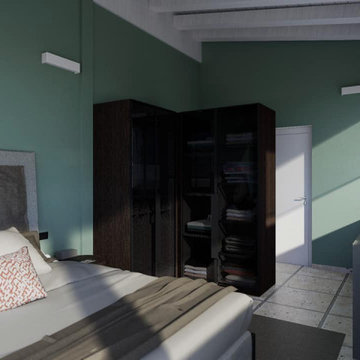
In questo progetto siamo intervenuti con il compito di “Restaurare” alcune zone della casa, partendo appunto dalla camera da letto.
Questa camera è stata arredata con pezzi acquistati nel corso del tempo, senza una ricerca accurata, ma solo con l’obiettivo di rendere questo spazio facilmente fruibile e con le necessità del momento.
Siamo quindi intervenuti senza stravolgere la disposizione degli arredi, ma solo selezionando con accuratezza e con filo logico arredi che comunicassero tra loro, sia cromaticamente che come forme.
Abbiamo quindi progettato un armadio ad angolo che non solo crea privacy accedendo alla camera, ma sfrutta la profondità per creare una libreria nella schiena. Sotto la finestra abbiamo disegnato e verrà costruita una scarpiera totalmente laccata con angoli a 45° e apertura battente push-pull;
il letto targato Twils, diventa il centro nevralgico della stanza, con una testiera alta quasi 160cm è imponente e leggero allo stesso tempo. Infine, un tappeto da esterni totalmente lavabile, verrà posizionato in parte sottto il letto, creando quindi una zona che eviti di toccare il freddo marmo una volta sceso dal letto.
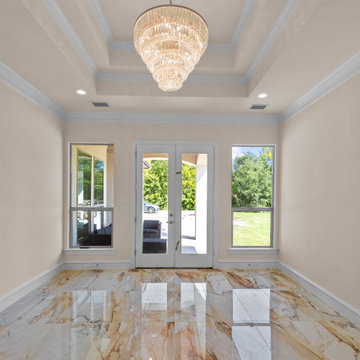
Located on over 2 acres this sprawling estate features creamy stucco with stone details and an authentic terra cotta clay roof. At over 6,000 square feet this home has 4 bedrooms, 4.5 bathrooms, formal dining room, formal living room, kitchen with breakfast nook, family room, game room and study. The 4 garages, porte cochere, golf cart parking and expansive covered outdoor living with fireplace and tv make this home complete.
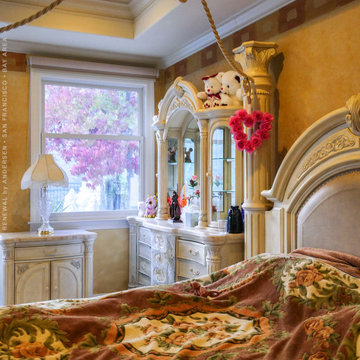
Lovely bedroom with new cottage style window we installed. This beautiful room with pretty furniture and tray style ceiling looks wonderful with new white double hung, cottage style windows. Find out how easy it is to replace your windows with Renewal by Andersen of San Francisco and the whole Bay Area.
. . . . . . . . . .
New windows are just a phone call away -- Contact us at: (844) 245-2799
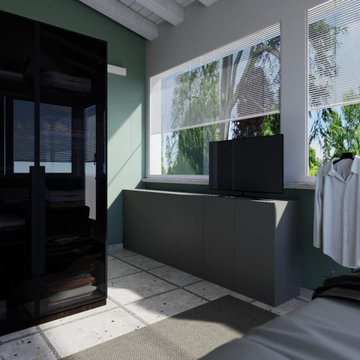
In questo progetto siamo intervenuti con il compito di “Restaurare” alcune zone della casa, partendo appunto dalla camera da letto.
Questa camera è stata arredata con pezzi acquistati nel corso del tempo, senza una ricerca accurata, ma solo con l’obiettivo di rendere questo spazio facilmente fruibile e con le necessità del momento.
Siamo quindi intervenuti senza stravolgere la disposizione degli arredi, ma solo selezionando con accuratezza e con filo logico arredi che comunicassero tra loro, sia cromaticamente che come forme.
Abbiamo quindi progettato un armadio ad angolo che non solo crea privacy accedendo alla camera, ma sfrutta la profondità per creare una libreria nella schiena. Sotto la finestra abbiamo disegnato e verrà costruita una scarpiera totalmente laccata con angoli a 45° e apertura battente push-pull;
il letto targato Twils, diventa il centro nevralgico della stanza, con una testiera alta quasi 160cm è imponente e leggero allo stesso tempo. Infine, un tappeto da esterni totalmente lavabile, verrà posizionato in parte sottto il letto, creando quindi una zona che eviti di toccare il freddo marmo una volta sceso dal letto.
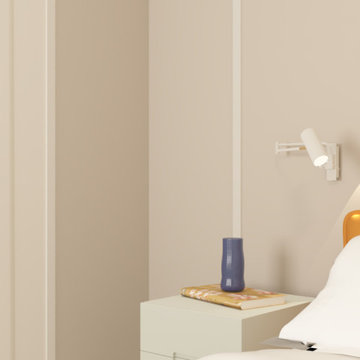
ナポリにある小さなコンテンポラリースタイルのおしゃれな主寝室 (白い壁、大理石の床、ベージュの床、折り上げ天井、羽目板の壁) のレイアウト
寝室 (表し梁、折り上げ天井、大理石の床、畳、ベージュの床) の写真
1
