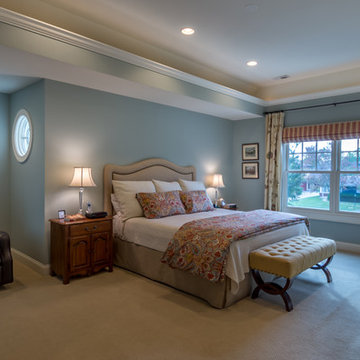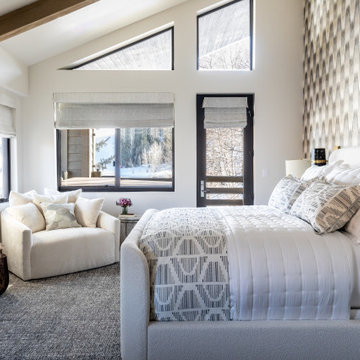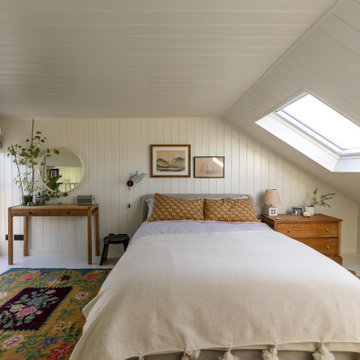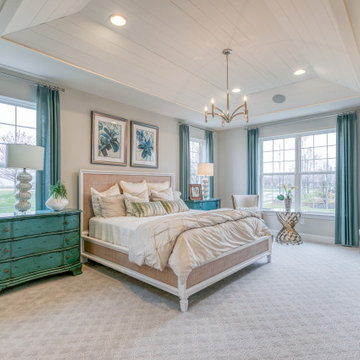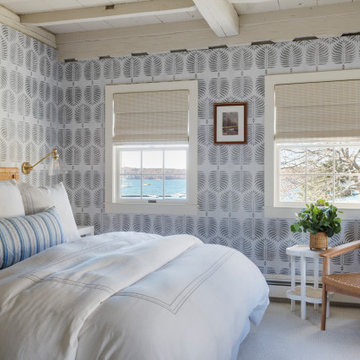寝室 (表し梁、塗装板張りの天井、緑の床、白い床) の写真
絞り込み:
資材コスト
並び替え:今日の人気順
写真 1〜20 枚目(全 142 枚)
1/5
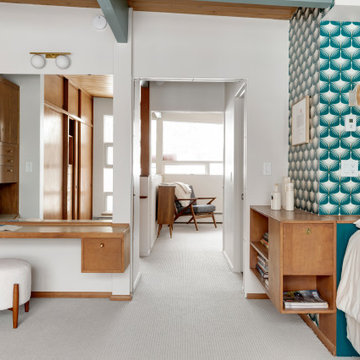
Mid-Century Modern Restoration
ミネアポリスにある中くらいなミッドセンチュリースタイルのおしゃれな主寝室 (白い壁、カーペット敷き、白い床、表し梁、壁紙)
ミネアポリスにある中くらいなミッドセンチュリースタイルのおしゃれな主寝室 (白い壁、カーペット敷き、白い床、表し梁、壁紙)

マドリードにある中くらいなコンテンポラリースタイルのおしゃれな寝室 (白い壁、コンクリートの床、白い床、表し梁、三角天井) のレイアウト
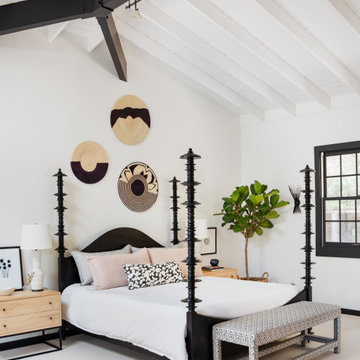
Timeless like a black and white holiday movie ??
We love a good black and white moment in a home renovation. For this project, we washed out certain details with white (like the bedroom rafters pictured) and used black to make the stunning architectural details pop and draw your eyes to the view.
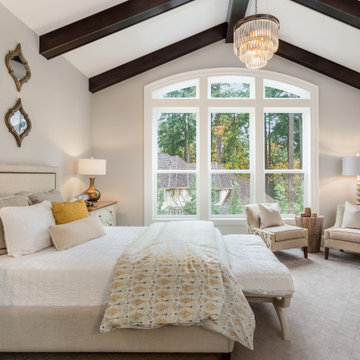
New Home Construction - 4,000 SF
サンフランシスコにある巨大なトランジショナルスタイルのおしゃれな主寝室 (グレーの壁、カーペット敷き、白い床、表し梁) のレイアウト
サンフランシスコにある巨大なトランジショナルスタイルのおしゃれな主寝室 (グレーの壁、カーペット敷き、白い床、表し梁) のレイアウト
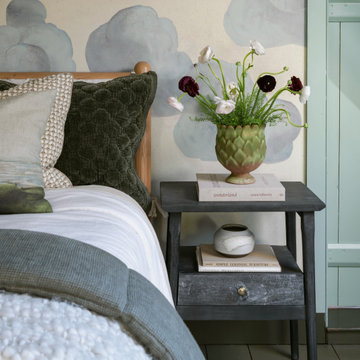
A dreamy bedroom escape.
フィラデルフィアにある中くらいなシャビーシック調のおしゃれな客用寝室 (ベージュの壁、塗装フローリング、標準型暖炉、石材の暖炉まわり、緑の床、表し梁、壁紙) のインテリア
フィラデルフィアにある中くらいなシャビーシック調のおしゃれな客用寝室 (ベージュの壁、塗装フローリング、標準型暖炉、石材の暖炉まわり、緑の床、表し梁、壁紙) のインテリア
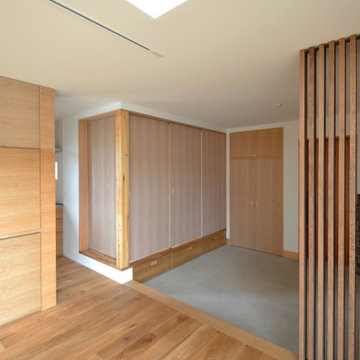
必要に応じて、閉じることが出来るので、来客の宿泊にも対応できます。
他の地域にある中くらいな北欧スタイルのおしゃれな客用寝室 (白い壁、畳、暖炉なし、緑の床、塗装板張りの天井、塗装板張りの壁) のレイアウト
他の地域にある中くらいな北欧スタイルのおしゃれな客用寝室 (白い壁、畳、暖炉なし、緑の床、塗装板張りの天井、塗装板張りの壁) のレイアウト
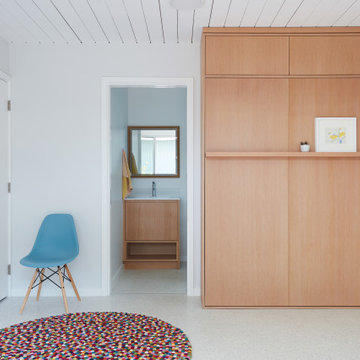
Murphy Bed in Guest Room
サンフランシスコにあるミッドセンチュリースタイルのおしゃれな客用寝室 (白い壁、白い床、塗装板張りの天井) のレイアウト
サンフランシスコにあるミッドセンチュリースタイルのおしゃれな客用寝室 (白い壁、白い床、塗装板張りの天井) のレイアウト
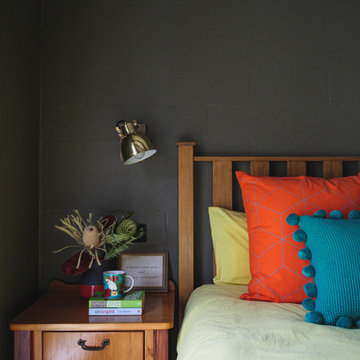
Moody Master Bedroom
メルボルンにある中くらいなコンテンポラリースタイルのおしゃれな主寝室 (緑の壁、カーペット敷き、緑の床、表し梁、レンガ壁) のレイアウト
メルボルンにある中くらいなコンテンポラリースタイルのおしゃれな主寝室 (緑の壁、カーペット敷き、緑の床、表し梁、レンガ壁) のレイアウト
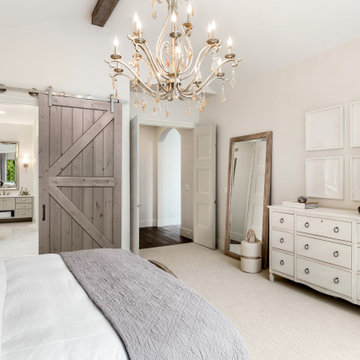
Create the house of your dreams with a sliding Barn Door, Interior Doors and Moulding. This is elegant and still cozy.
Interior Door: Livingston Door
Barn Door: KAL181
Casing: 193MUL
Baseboard: 372MUL-7
.
.
.
(©bmak/AdobeStock)
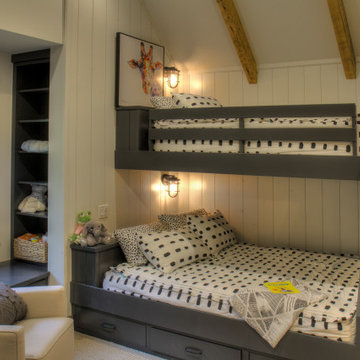
Kids Room with Built-in Bunks and Window Seat. Gray with White walls.
ミネアポリスにある中くらいなトランジショナルスタイルのおしゃれな寝室 (白い壁、カーペット敷き、白い床、表し梁、塗装板張りの壁) のレイアウト
ミネアポリスにある中くらいなトランジショナルスタイルのおしゃれな寝室 (白い壁、カーペット敷き、白い床、表し梁、塗装板張りの壁) のレイアウト
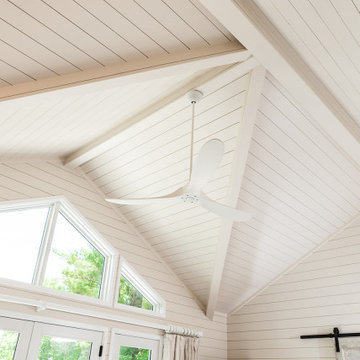
Beautiful soft bedroom design for a contemporary lake house in the shores of Lake Champlain in Essex, NY. Soft neutrals, plush fabrics and linen bed coverings. An inset gas fireplace grounds the space with a custom made wood mantle.
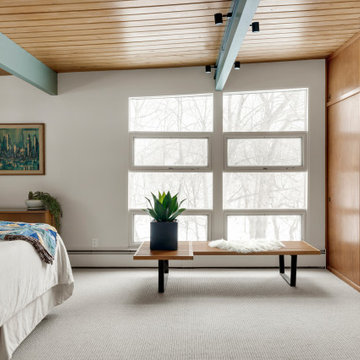
Mid-Century Modern Restoration
ミネアポリスにある中くらいなミッドセンチュリースタイルのおしゃれな主寝室 (白い壁、カーペット敷き、白い床、表し梁) のインテリア
ミネアポリスにある中くらいなミッドセンチュリースタイルのおしゃれな主寝室 (白い壁、カーペット敷き、白い床、表し梁) のインテリア
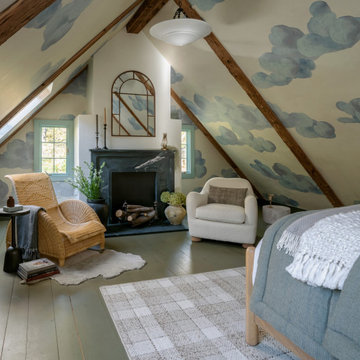
A dreamy bedroom escape.
フィラデルフィアにある中くらいなシャビーシック調のおしゃれな客用寝室 (ベージュの壁、塗装フローリング、標準型暖炉、石材の暖炉まわり、緑の床、表し梁、壁紙) のレイアウト
フィラデルフィアにある中くらいなシャビーシック調のおしゃれな客用寝室 (ベージュの壁、塗装フローリング、標準型暖炉、石材の暖炉まわり、緑の床、表し梁、壁紙) のレイアウト
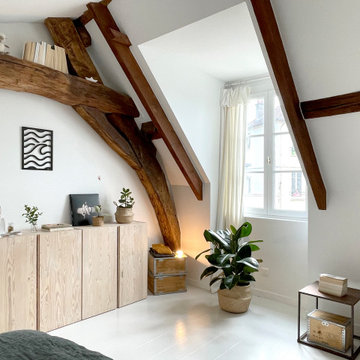
MISSION: Les habitants du lieu ont souhaité restructurer les étages de leur maison pour les adapter à leur nouveau mode de vie, avec des enfants plus grands.
Une partie du projet à consisté à transformer, au deuxième étage, la grande chambre avec mezzanine qui était partagée par les deux enfants, en trois nouveaux espaces : deux chambres aux volumes atypiques indépendantes l’une de l’autre et une salle d’eau. Nous avons refermé la mezzanine par un pan en biais rejoignant la pente du toit. Au nouveau plafond oblique de la chambre ‘du bas’ répond un nouveau plancher oblique dans la chambre 'du haut', dissimulé dans l’espace de rangement sous le lit.
Ici, une vue de la chambre 'du bas' avec son nouveau plafond cathédrale. Plancher et murs blancs contrastent joliment avec la teinte chaude des poutres et des cubes en acier rouillé. Décoration minimaliste et ambiance naturelle.
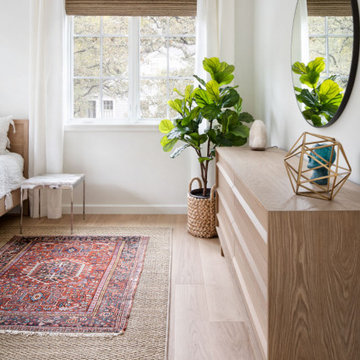
Looking into this secondary bedroom on the second level one can appreciate the dense tree canopy outside while the interior remains bright, spacious and elegant.
寝室 (表し梁、塗装板張りの天井、緑の床、白い床) の写真
1
