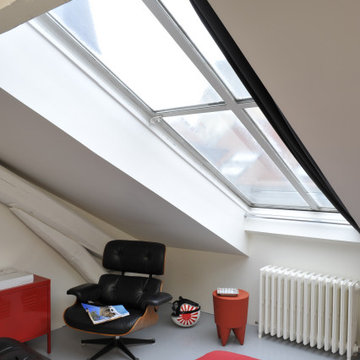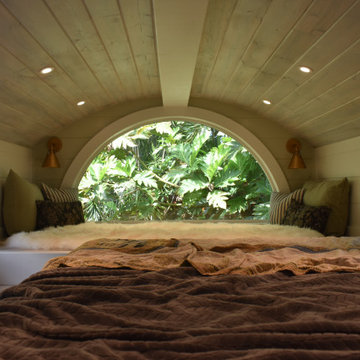ロフト寝室 (表し梁、塗装板張りの天井、グレーの床) の写真
絞り込み:
資材コスト
並び替え:今日の人気順
写真 1〜20 枚目(全 26 枚)
1/5

La CASA S es una vivienda diseñada para una pareja que busca una segunda residencia en la que refugiarse y disfrutar de la complicidad que los une.
Apostamos así por una intervención que fomentase la verticalidad y estableciera un juego de percepciones entre las distintas alturas de la vivienda.
De esta forma conseguimos acentuar la idea de seducción que existe entre ellos implementando unos espacios abiertos, que escalonados en el eje vertical estimulan una acción lúdica entre lo que se ve y lo que permanece oculto.
Esta misma idea se extiende al envoltorio de la vivienda que se entiende cómo la intersección entre dos volúmenes que ponen de manifiesto las diferencias perceptivas en relación al entorno y a lo público que coexisten en la sociedad contemporánea, dónde el ver y el ser visto son los vectores principales, y otra más tradicional donde el dominio de la vida privada se oculta tras los muros de la vivienda.
Este juego de percepciones entre lo que se ve y lo que no, es entendido en esta vivienda como una forma de estar en el ámbito doméstico dónde la apropiación del espacio se hace de una manera lúdica, capaz de satisfacer la idea de domesticidad de quién lo habita.
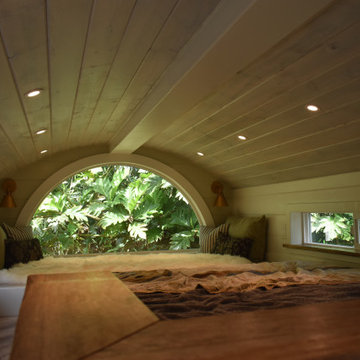
This bathroom saves space in this tiny home by placing the sink in the corner. A live edge mango slab locally sourced on the Big Island of Hawaii adds character and softness to the space making it easy to move and walk around. Chunky shelves in the corner keep things open and spacious not boxing anything in. An oval mirror was chosen for its classic style.
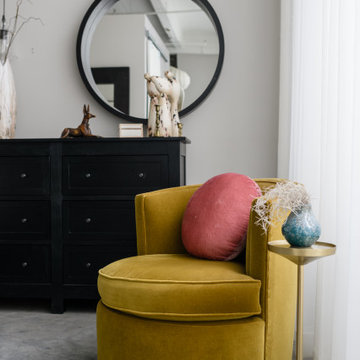
The juxtaposition of soft texture and feminine details against hard metal and concrete finishes. Elements of floral wallpaper, paper lanterns, and abstract art blend together to create a sense of warmth. Soaring ceilings are anchored by thoughtfully curated and well placed furniture pieces. The perfect home for two.
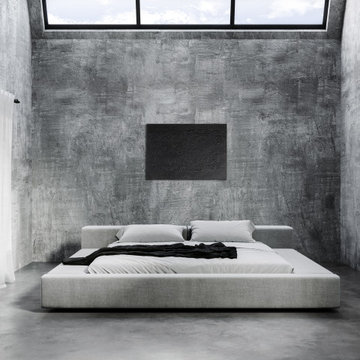
The master bedroom has a monastic essentiality. It is a shelter and an alcove. With its essential and geometric design inspired by the Japanese aesthetics, the bed is the heart of the space. A work, realized by the Informal Italian artist Alberto Burri in the second post-war period, oversees the most intimate area of the house.
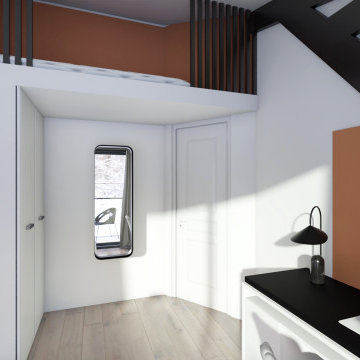
Une chambre d'ado contemporaine de 11m2, avec une belle hauteur sous plafond et de jolies poutres apparentes
パリにある中くらいなコンテンポラリースタイルのおしゃれなロフト寝室 (ベージュの壁、ラミネートの床、暖炉なし、グレーの床、表し梁)
パリにある中くらいなコンテンポラリースタイルのおしゃれなロフト寝室 (ベージュの壁、ラミネートの床、暖炉なし、グレーの床、表し梁)
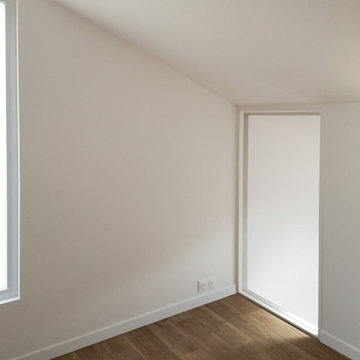
Chambre parentale
Crédits photos : Cinqtrois
パリにある中くらいなコンテンポラリースタイルのおしゃれなロフト寝室 (白い壁、淡色無垢フローリング、暖炉なし、グレーの床、表し梁) のインテリア
パリにある中くらいなコンテンポラリースタイルのおしゃれなロフト寝室 (白い壁、淡色無垢フローリング、暖炉なし、グレーの床、表し梁) のインテリア
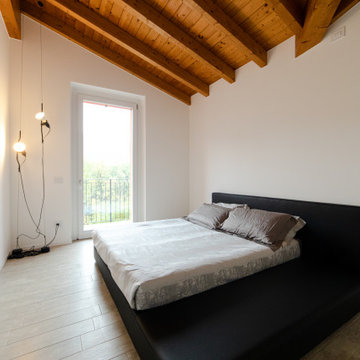
La camera matrimoniale che ha uno stile tutto suo, tendente allo "stile orientale" ha un letto tutto in pelle, modello "tatami" a terra, con una dormeuse laterale ad uso comodino/panca.
Sull'angolo della stanza, l'illuminazione è essenziale e di design, con la lampada modello "parentesi" di Flos.
La quale è stata progettata da Achille Castiglioni e Pio Manzù, è icona del design industriale italiano. Dal 1971 ad oggi è ancora un prodotto venduto da Flos, per ogni casa che voglia avere uno stile unico e senza tempo.
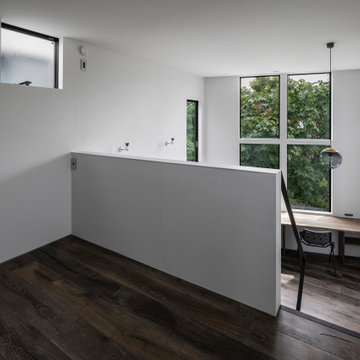
東京23区にある小さなコンテンポラリースタイルのおしゃれなロフト寝室 (白い壁、濃色無垢フローリング、暖炉なし、グレーの床、塗装板張りの天井、塗装板張りの壁、照明、白い天井、グレーと黒) のレイアウト
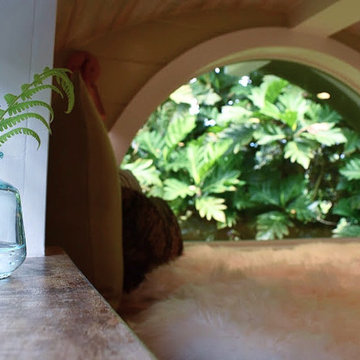
I love working with clients that have ideas that I have been waiting to bring to life. All of the owner requests were things I had been wanting to try in an Oasis model. The table and seating area in the circle window bump out that normally had a bar spanning the window; the round tub with the rounded tiled wall instead of a typical angled corner shower; an extended loft making a big semi circle window possible that follows the already curved roof. These were all ideas that I just loved and was happy to figure out. I love how different each unit can turn out to fit someones personality.
The Oasis model is known for its giant round window and shower bump-out as well as 3 roof sections (one of which is curved). The Oasis is built on an 8x24' trailer. We build these tiny homes on the Big Island of Hawaii and ship them throughout the Hawaiian Islands.
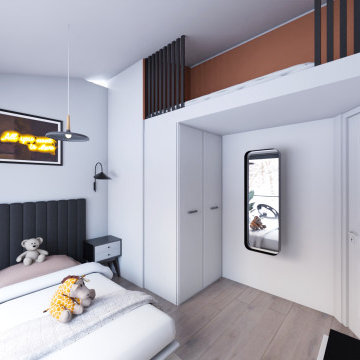
Une chambre d'ado contemporaine de 11m2, avec une belle hauteur sous plafond et de jolies poutres apparentes
パリにある中くらいなコンテンポラリースタイルのおしゃれなロフト寝室 (ベージュの壁、ラミネートの床、暖炉なし、グレーの床、表し梁)
パリにある中くらいなコンテンポラリースタイルのおしゃれなロフト寝室 (ベージュの壁、ラミネートの床、暖炉なし、グレーの床、表し梁)
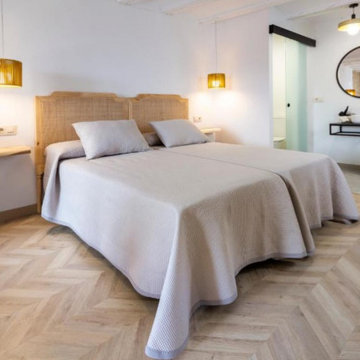
baño habitacion vivienda rural ,
lavabo suspendido marco negro y piedra porcelánico ,
suelo porcelanico , toallero en madera
他の地域にある中くらいな北欧スタイルのおしゃれなロフト寝室 (白い壁、磁器タイルの床、薪ストーブ、グレーの床、表し梁、羽目板の壁) のレイアウト
他の地域にある中くらいな北欧スタイルのおしゃれなロフト寝室 (白い壁、磁器タイルの床、薪ストーブ、グレーの床、表し梁、羽目板の壁) のレイアウト
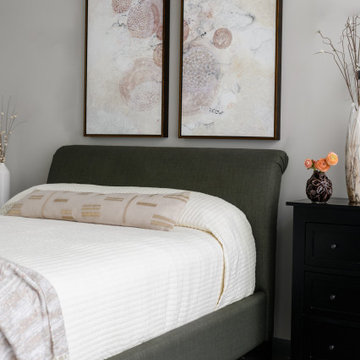
The juxtaposition of soft texture and feminine details against hard metal and concrete finishes. Elements of floral wallpaper, paper lanterns, and abstract art blend together to create a sense of warmth. Soaring ceilings are anchored by thoughtfully curated and well placed furniture pieces. The perfect home for two.
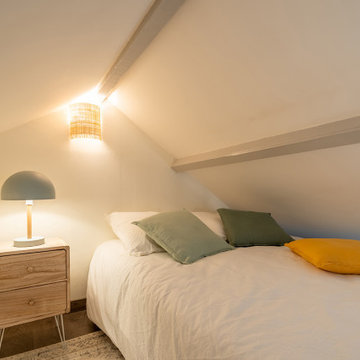
Ce petit studio nantais a été entièrement re décoré par l’agence afin de le rendre chaleureux et fonctionnel.
La mezzanine accueille l’espace nuit, créant un véritable cocon, pendant que l’espace inférieur bénéficie de toute la lumière naturelle.
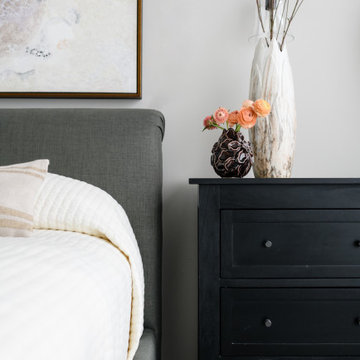
The juxtaposition of soft texture and feminine details against hard metal and concrete finishes. Elements of floral wallpaper, paper lanterns, and abstract art blend together to create a sense of warmth. Soaring ceilings are anchored by thoughtfully curated and well placed furniture pieces. The perfect home for two.
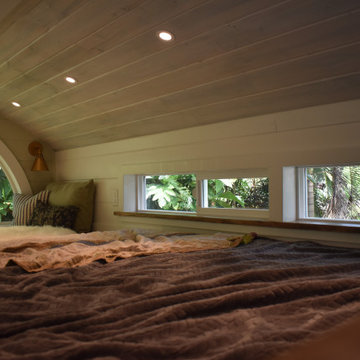
The sleeping loft with a half-moon window, recessed lighting, a queen bed, and room for reading
ハワイにある小さなシャビーシック調のおしゃれなロフト寝室 (緑の壁、クッションフロア、グレーの床、塗装板張りの天井、塗装板張りの壁) のレイアウト
ハワイにある小さなシャビーシック調のおしゃれなロフト寝室 (緑の壁、クッションフロア、グレーの床、塗装板張りの天井、塗装板張りの壁) のレイアウト
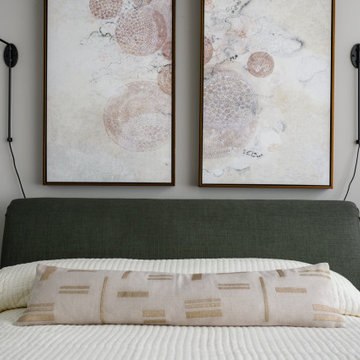
The juxtaposition of soft texture and feminine details against hard metal and concrete finishes. Elements of floral wallpaper, paper lanterns, and abstract art blend together to create a sense of warmth. Soaring ceilings are anchored by thoughtfully curated and well placed furniture pieces. The perfect home for two.
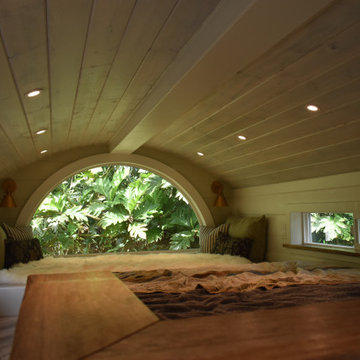
The sleeping loft with a half-moon window, recessed lighting, a queen bed, and room for reading
ハワイにある小さなシャビーシック調のおしゃれなロフト寝室 (緑の壁、クッションフロア、グレーの床、塗装板張りの天井、塗装板張りの壁)
ハワイにある小さなシャビーシック調のおしゃれなロフト寝室 (緑の壁、クッションフロア、グレーの床、塗装板張りの天井、塗装板張りの壁)
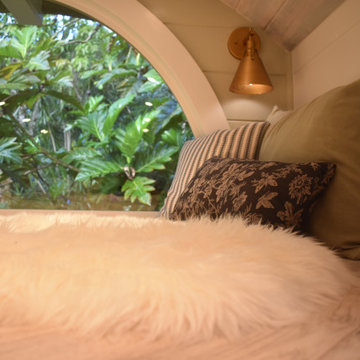
The sleeping loft with a half-moon window, recessed lighting, a queen bed, and room for reading
ハワイにある小さなシャビーシック調のおしゃれなロフト寝室 (緑の壁、クッションフロア、グレーの床、塗装板張りの天井、塗装板張りの壁) のレイアウト
ハワイにある小さなシャビーシック調のおしゃれなロフト寝室 (緑の壁、クッションフロア、グレーの床、塗装板張りの天井、塗装板張りの壁) のレイアウト
ロフト寝室 (表し梁、塗装板張りの天井、グレーの床) の写真
1
