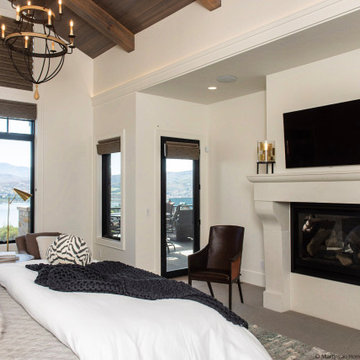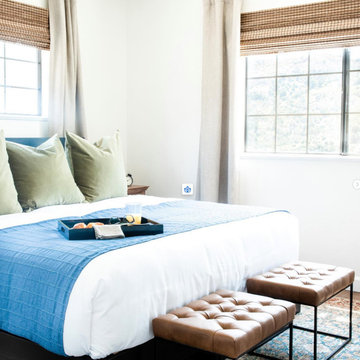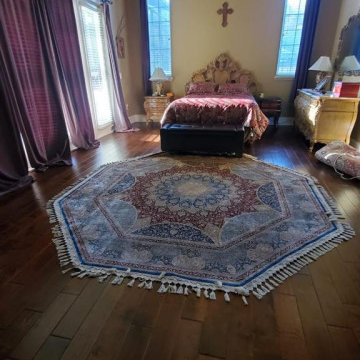寝室 (表し梁、塗装板張りの天井、折り上げ天井、コンクリートの暖炉まわり) の写真
絞り込み:
資材コスト
並び替え:今日の人気順
写真 1〜20 枚目(全 36 枚)
1/5

ミネアポリスにある中くらいなラスティックスタイルのおしゃれな主寝室 (磁器タイルの床、コンクリートの暖炉まわり、グレーの床、表し梁、三角天井、板張り天井、白い壁、コーナー設置型暖炉、板張り壁) のインテリア
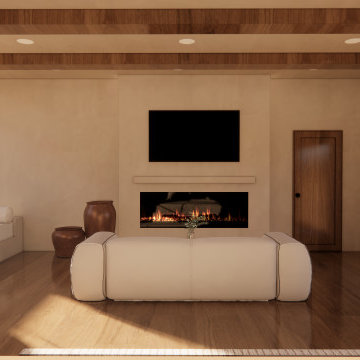
Creating a seamless blend of modern sophistication and natural warmth in this transitional space. Oversized pottery, a toasty fireplace, and statement scones for that perfect cozy ambiance.
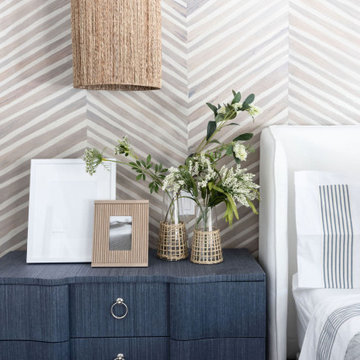
GORGEOUS SPANISH STYLE WITH SOME COASTAL VIBES MASTER BEDROOM HAS A LAYERED LOOK WITH A FEATURED WALLPAPER WALL BEHIND THE BED AND A LARGE BEADED CHANDELIER FOR ADDED INTEREST.
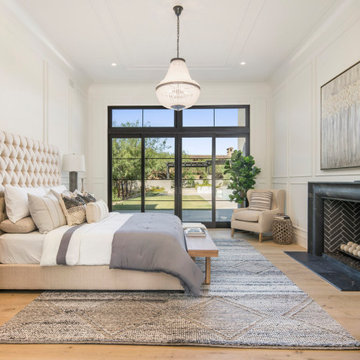
フェニックスにある広いモダンスタイルのおしゃれな主寝室 (白い壁、淡色無垢フローリング、標準型暖炉、コンクリートの暖炉まわり、折り上げ天井) のレイアウト
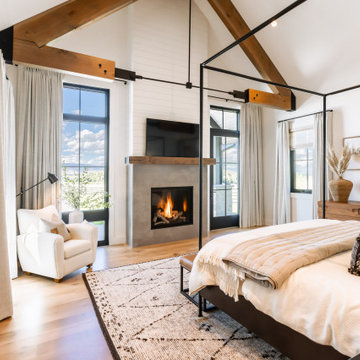
Primary bedroom with fireplace and exposed wood beams
デンバーにあるカントリー風のおしゃれな主寝室 (白い壁、コンクリートの暖炉まわり、表し梁) のインテリア
デンバーにあるカントリー風のおしゃれな主寝室 (白い壁、コンクリートの暖炉まわり、表し梁) のインテリア
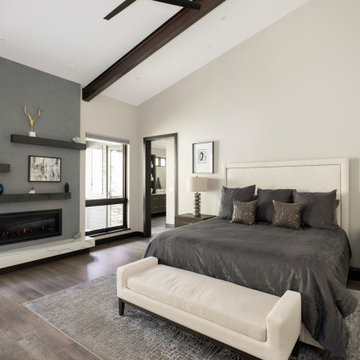
Evolved in the heart of the San Juan Mountains, this Colorado Contemporary home features a blend of materials to complement the surrounding landscape. This home triggered a blast into a quartz geode vein which inspired a classy chic style interior and clever use of exterior materials. These include flat rusted siding to bring out the copper veins, Cedar Creek Cascade thin stone veneer speaks to the surrounding cliffs, Stucco with a finish of Moondust, and rough cedar fine line shiplap for a natural yet minimal siding accent. Its dramatic yet tasteful interiors, of exposed raw structural steel, Calacatta Classique Quartz waterfall countertops, hexagon tile designs, gold trim accents all the way down to the gold tile grout, reflects the Chic Colorado while providing cozy and intimate spaces throughout.
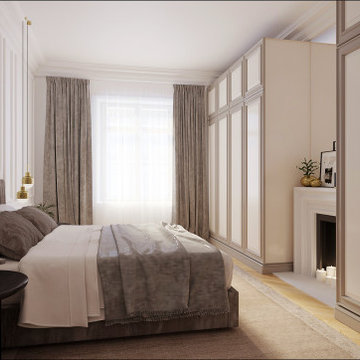
Site internet :www.karineperez.com
instagram : @kp_agence
facebook : https://www.facebook.com/agencekp
aménagement d'une grande chambre avec un double dressing aménagé de part et d'autre de la cheminée
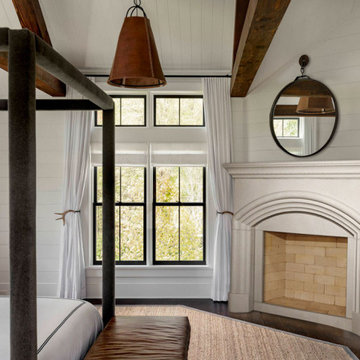
The Yorkshire- DIY Cast Stone Fireplace Mantel
Builders, interior designers, masons, architects, and homeowners are looking for ways to beautify homes in their spare time as a hobby or to save on cost. DeVinci Cast Stone has met DIY-ers halfway by designing and manufacturing cast stone mantels with superior aesthetics, that can be easily installed at home with minimal experience, and at an affordable cost!
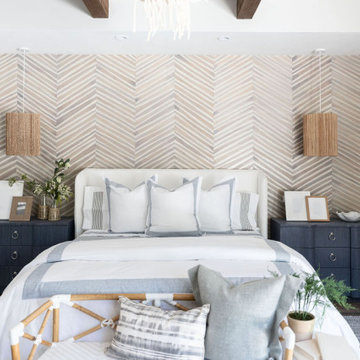
GORGEOUS SPANISH STYLE WITH SOME COASTAL VIBES MASTER BEDROOM HAS A LAYERED LOOK WITH A FEATURED WALLPAPER WALL BEHIND THE BED AND A LARGE BEADED CHANDELIER FOR ADDED INTEREST.
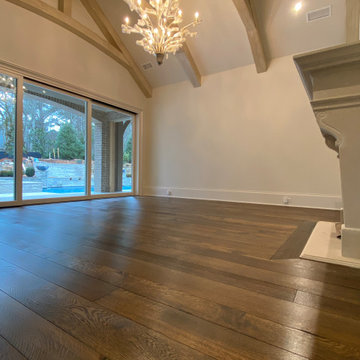
Random width solid white oak plank flooring, sourced from urban harvested logs, wirebrushed and finished with hardwax oil
アトランタにある広いシャビーシック調のおしゃれな主寝室 (白い壁、濃色無垢フローリング、標準型暖炉、コンクリートの暖炉まわり、茶色い床、表し梁) のインテリア
アトランタにある広いシャビーシック調のおしゃれな主寝室 (白い壁、濃色無垢フローリング、標準型暖炉、コンクリートの暖炉まわり、茶色い床、表し梁) のインテリア
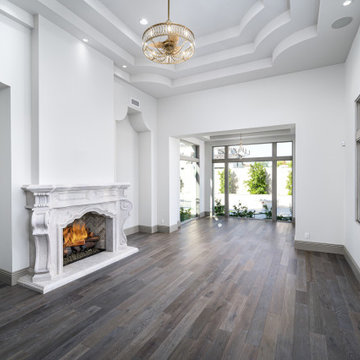
Primary suite bedroom's cast stone fireplace surround, vaulted ceilings, wood floors, and custom chandeliers.
フェニックスにある広いモダンスタイルのおしゃれな主寝室 (白い壁、濃色無垢フローリング、標準型暖炉、コンクリートの暖炉まわり、茶色い床、折り上げ天井) のレイアウト
フェニックスにある広いモダンスタイルのおしゃれな主寝室 (白い壁、濃色無垢フローリング、標準型暖炉、コンクリートの暖炉まわり、茶色い床、折り上げ天井) のレイアウト
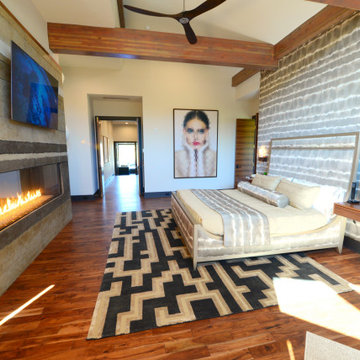
This master bedroom features a sleeping and sitting area. The glass fireplace is surrounded by a custom stained concrete surround. The wall behind the bed is covered in the same fabric used for the bed linens. Large beams are stained to match the hardwood floors to give the room a cohesive feel.
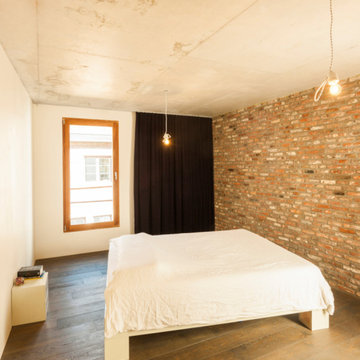
« L’esthétisme économique »
Ancien fleuron industriel, la ville de Pantin semble aujourd’hui prendre une toute autre dimension. Tout change très vite : Les services, les transports, l’urbanisme,.. Beaucoup de personnes sont allés s’installer dans cette ville de plus en plus prospère. C’est le cas notamment de Stéphane, architecte, 41 ans, qui quitta la capitale pour aller installer ses bureaux au delà du périphérique dans un superbe atelier en partie rénové. En partie car les fenêtres étaient toujours d’origine ! En effet, celles-ci dataient de 1956 et étaient composées d’aluminium basique dont les carreaux étaient en simple vitrage, donc très énergivores.
Le projet de Stephane était donc de finaliser cette rénovation en modernisant, notamment, ses fenêtres. En tant qu’architecte, il souhaitait conserver une harmonie au sein des pièces, pour maintenir cette chaleur et cette élégance qu’ont souvent les ateliers. Cependant, Stephane disposait d’un budget précis qu’il ne fallait surtout pas dépasser. Quand nous nous sommes rencontrés, Stephane nous a tout de suite dit « J’aime le bois. J’ai un beau parquet, je souhaite préserver cet aspect d’antan. Mais je suis limité en terme de budget ».
Afin d’atteindre son objectif, Hopen a proposé à Stephane un type de fenêtre très performant dont l’esthétisme respecterait ce désir d’élégance. Nous lui avons ainsi proposé nos fenêtres VEKA 70 PVC double vitrage avec finition intérieur en aspect bois.
Il a immédiatement trouvé le rapport qualité/prix imbattable (Stephane avait d’autres devis en amont). 4 jours après, la commande était passée. Stéphane travaille désormais avec ses équipes dans une atmosphère chaleureuse, conviviale et authentique.
Nous avons demandé à Stephane de définir HOPEN en 3 mots, voilà ce qu’il a répondu : « Qualité, sens de l’humain, professionnalisme »
Descriptif technique des ouvrants installés :
8 fenêtres de type VEKA70 PVC double vitrage à ouverture battantes en finition aspect bois de H210 X L85
1 porte-fenêtres coulissante de type VEKA 70 PVC double vitrage en finition aspect bois de H 230 X L 340
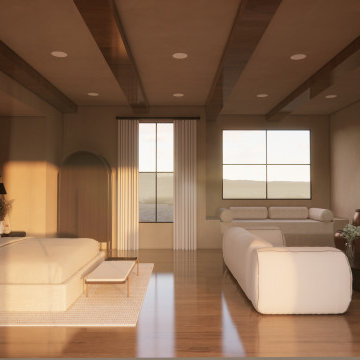
Creating a seamless blend of modern sophistication and natural warmth in this transitional space. Oversized pottery, a toasty fireplace, and statement scones for that perfect cozy ambiance.
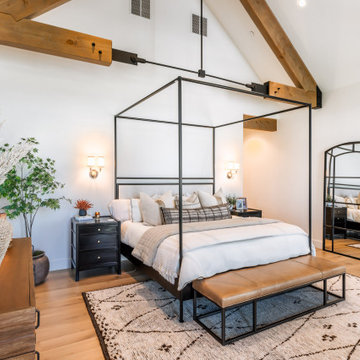
Primary bedroom
デンバーにあるカントリー風のおしゃれな主寝室 (無垢フローリング、標準型暖炉、コンクリートの暖炉まわり、表し梁) のレイアウト
デンバーにあるカントリー風のおしゃれな主寝室 (無垢フローリング、標準型暖炉、コンクリートの暖炉まわり、表し梁) のレイアウト
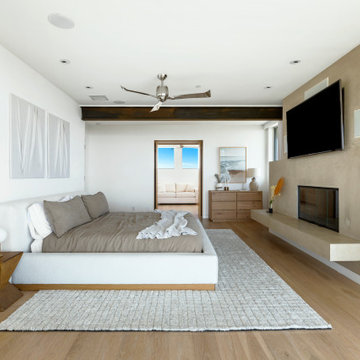
ロサンゼルスにある中くらいなコンテンポラリースタイルのおしゃれな主寝室 (標準型暖炉、コンクリートの暖炉まわり、茶色い床、表し梁、淡色無垢フローリング、白い壁)
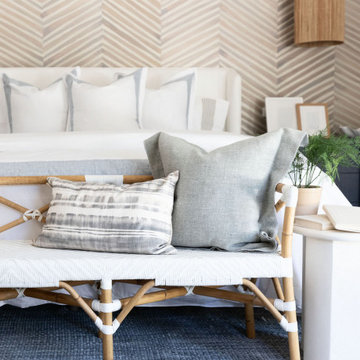
GORGEOUS SPANISH STYLE WITH SOME COASTAL VIBES MASTER BEDROOM HAS A LAYERED LOOK WITH A FEATURED WALLPAPER WALL BEHIND THE BED AND A LARGE BEADED CHANDELIER FOR ADDED INTEREST.
寝室 (表し梁、塗装板張りの天井、折り上げ天井、コンクリートの暖炉まわり) の写真
1
