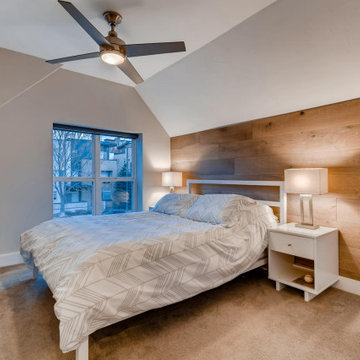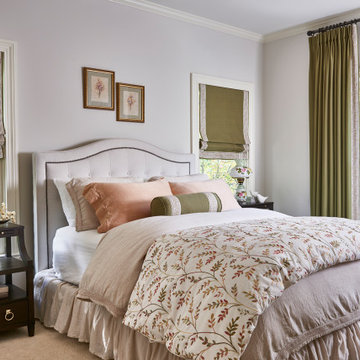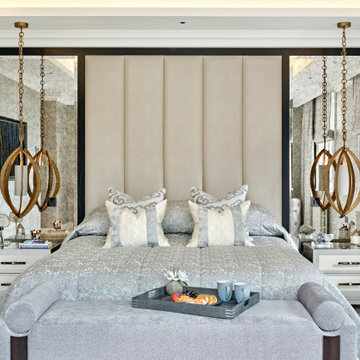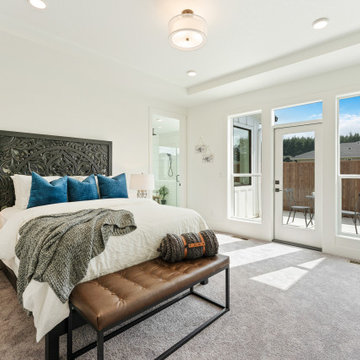寝室 (格子天井、竹フローリング、カーペット敷き、コルクフローリング) の写真
絞り込み:
資材コスト
並び替え:今日の人気順
写真 1〜20 枚目(全 378 枚)
1/5
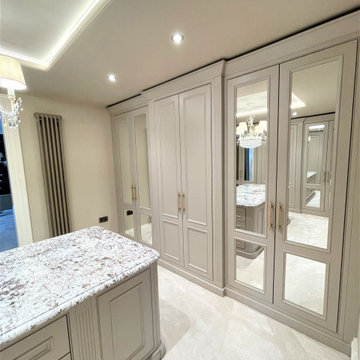
Our expertly handcrafted in-frame shaker cabinetry with decorative mouldings – finished in Little Greene’s ‘slaked lime deep’ – is offset with mirrors and satin brass hardware to provide a touch of opulence to this elegant dressing room and adjoining master dressing table, with neo-classic and contemporary influences. Stunning bedside cabinets and designer radiators complete this wonderful project.
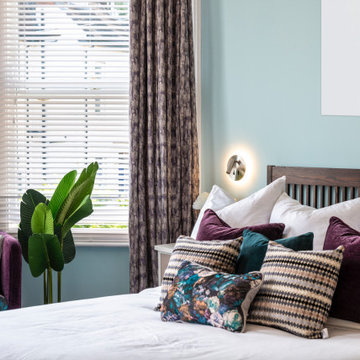
Beautiful Victorian family home in Bristol, newly renovated with all client's favourite colours considered! See full portfolio on our website: https://www.ihinteriors.co.uk/portfolio
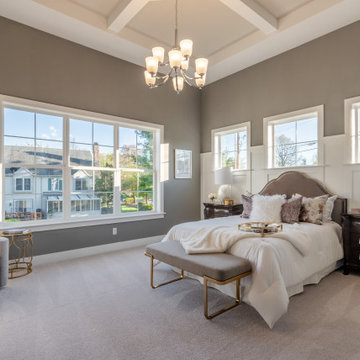
This 2-story home includes a 3- car garage with mudroom entry, an inviting front porch with decorative posts, and a screened-in porch. The home features an open floor plan with 10’ ceilings on the 1st floor and impressive detailing throughout. A dramatic 2-story ceiling creates a grand first impression in the foyer, where hardwood flooring extends into the adjacent formal dining room elegant coffered ceiling accented by craftsman style wainscoting and chair rail. Just beyond the Foyer, the great room with a 2-story ceiling, the kitchen, breakfast area, and hearth room share an open plan. The spacious kitchen includes that opens to the breakfast area, quartz countertops with tile backsplash, stainless steel appliances, attractive cabinetry with crown molding, and a corner pantry. The connecting hearth room is a cozy retreat that includes a gas fireplace with stone surround and shiplap. The floor plan also includes a study with French doors and a convenient bonus room for additional flexible living space. The first-floor owner’s suite boasts an expansive closet, and a private bathroom with a shower, freestanding tub, and double bowl vanity. On the 2nd floor is a versatile loft area overlooking the great room, 2 full baths, and 3 bedrooms with spacious closets.
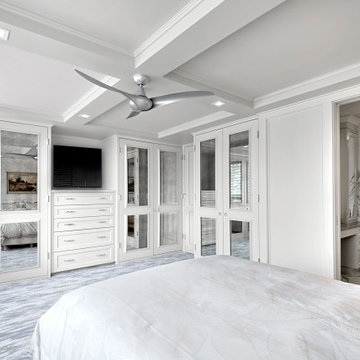
High rise master suite in Wilmette has built-in closet armoires with antique mirror paneled doors. TV niche has built-in drawer storage. Pocket doors separate entry to bathroom. Photography by Norman Sizemore.
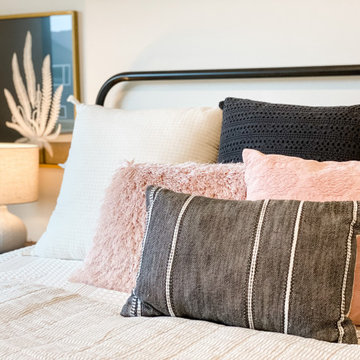
This was a beautiful home designed and decorated for a special family. We loved decorating this home and loved the way the colors and textures came together to create this amazing space.
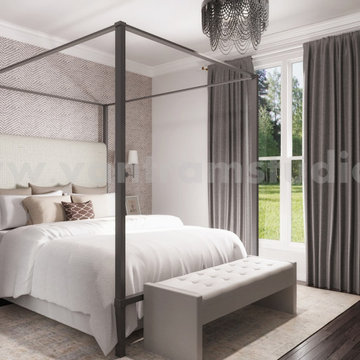
design of Contemporary Master Bedroom with specious Balcony by architectural visualization services. A Bedroom that has a balcony or terrace with amazing view is a wonderful privilege.This idea of master Bedroom Interior Design with bed , night lamp, modern ceiling design, fancy hanging light, dummy plant, glass table & texture wall windows with curtains in the bedroom with outside view.
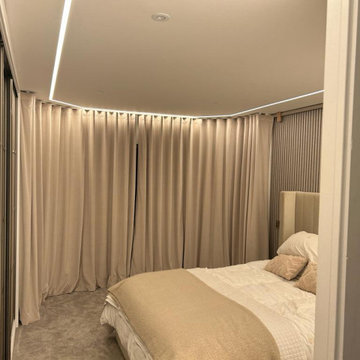
Step into this bedroom in Exeter. For this transformation, the client wanted a fitted wardrobe system for their master bedroom, to enhance the organisation and breathe new life into the space.
For this project, the Volante range was used, known for its sophisticated look with its sleek sliding doors. Stretching from floor to ceiling, the wardrobe not only maximises storage space but also exudes an aura of modern elegance. The chosen colour palette played a crucial role in enhancing the overall ambience, with a light beige tone adding warmth and tranquillity to the room.
This wardrobe offers a seamless and organised storage solution, effectively eliminating the need for additional bulky furniture pieces. The interior of the fitted wardrobe is intelligently designed to accommodate various storage needs including a space to conceal the television when not in use, as one of the client’s specifications.
Do you need a customised storage solution for your space? Get in touch with us.
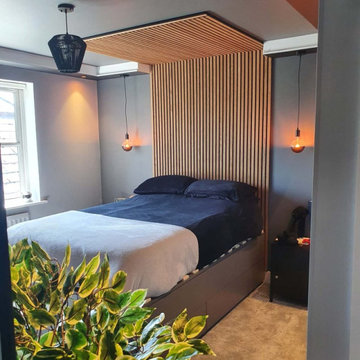
My client wanted black, but was too worried about it being so dark, so this was the outcome. Bespoke drawers and wardrobe with them colour matched to the paint.
Wall panelling used to create a cosy feel and make it modern and stylish over the bed and opposite to tie it all in.
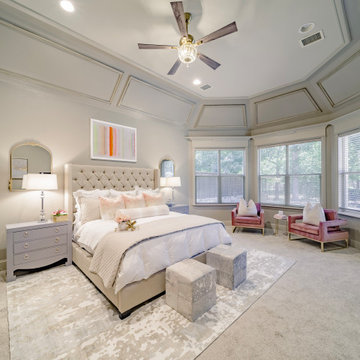
Neutral palette with a pop of color - blush
Chinoiserie jars on double-side fireplace
Blush accent chairs with cream pillows
Metallic artwork and rug
ダラスにある広いトランジショナルスタイルのおしゃれな主寝室 (ベージュの壁、カーペット敷き、両方向型暖炉、タイルの暖炉まわり、ベージュの床、格子天井)
ダラスにある広いトランジショナルスタイルのおしゃれな主寝室 (ベージュの壁、カーペット敷き、両方向型暖炉、タイルの暖炉まわり、ベージュの床、格子天井)

The customer requested to install 4 suspended bed of this type (see photo)
オーランドにある広いモダンスタイルのおしゃれなロフト寝室 (白い壁、カーペット敷き、標準型暖炉、コンクリートの暖炉まわり、マルチカラーの床、格子天井、板張り壁)
オーランドにある広いモダンスタイルのおしゃれなロフト寝室 (白い壁、カーペット敷き、標準型暖炉、コンクリートの暖炉まわり、マルチカラーの床、格子天井、板張り壁)
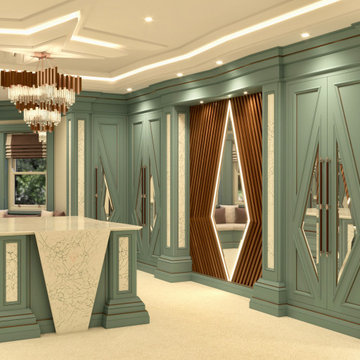
The Mistry Collection - Luxury Dressing Room
他の地域にあるおしゃれな主寝室 (グレーの壁、カーペット敷き、白い床、格子天井、板張り壁、照明) のレイアウト
他の地域にあるおしゃれな主寝室 (グレーの壁、カーペット敷き、白い床、格子天井、板張り壁、照明) のレイアウト
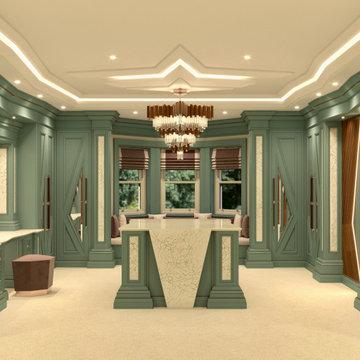
The Mistry Collection - Luxury Dressing Room
他の地域にあるおしゃれな主寝室 (グレーの壁、カーペット敷き、白い床、格子天井、板張り壁、照明)
他の地域にあるおしゃれな主寝室 (グレーの壁、カーペット敷き、白い床、格子天井、板張り壁、照明)

This 2-story home includes a 3- car garage with mudroom entry, an inviting front porch with decorative posts, and a screened-in porch. The home features an open floor plan with 10’ ceilings on the 1st floor and impressive detailing throughout. A dramatic 2-story ceiling creates a grand first impression in the foyer, where hardwood flooring extends into the adjacent formal dining room elegant coffered ceiling accented by craftsman style wainscoting and chair rail. Just beyond the Foyer, the great room with a 2-story ceiling, the kitchen, breakfast area, and hearth room share an open plan. The spacious kitchen includes that opens to the breakfast area, quartz countertops with tile backsplash, stainless steel appliances, attractive cabinetry with crown molding, and a corner pantry. The connecting hearth room is a cozy retreat that includes a gas fireplace with stone surround and shiplap. The floor plan also includes a study with French doors and a convenient bonus room for additional flexible living space. The first-floor owner’s suite boasts an expansive closet, and a private bathroom with a shower, freestanding tub, and double bowl vanity. On the 2nd floor is a versatile loft area overlooking the great room, 2 full baths, and 3 bedrooms with spacious closets.
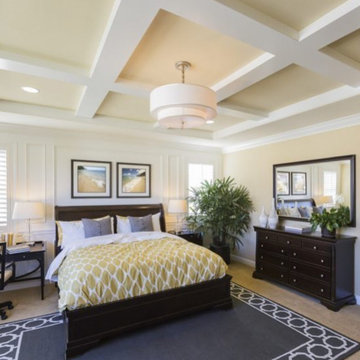
トロントにある広いモダンスタイルのおしゃれな主寝室 (黄色い壁、カーペット敷き、暖炉なし、茶色い床、格子天井、羽目板の壁、ベッド下のラグ) のインテリア
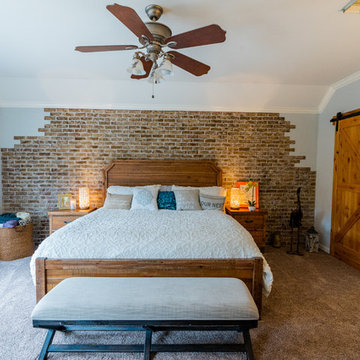
Master bedroom remodeling is apart from an entire home remodeling project. Custom-made brick with Painting, Flooring, and lighting for the entire room. We put the wooden sliding door on. It includes large windows to add more light. After renovating the floor, and walls, and adding themed furniture, the customer was amazed.
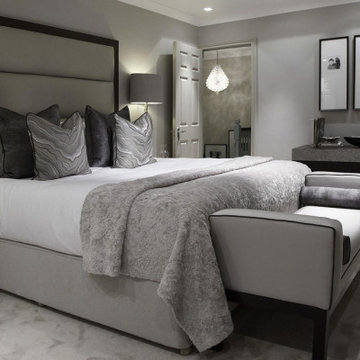
Large sized bedroom with a comfortable king size bed.
ロンドンにある広いトラディショナルスタイルのおしゃれな主寝室 (グレーの壁、カーペット敷き、暖炉なし、グレーの床、格子天井、アクセントウォール、白い天井)
ロンドンにある広いトラディショナルスタイルのおしゃれな主寝室 (グレーの壁、カーペット敷き、暖炉なし、グレーの床、格子天井、アクセントウォール、白い天井)
寝室 (格子天井、竹フローリング、カーペット敷き、コルクフローリング) の写真
1
