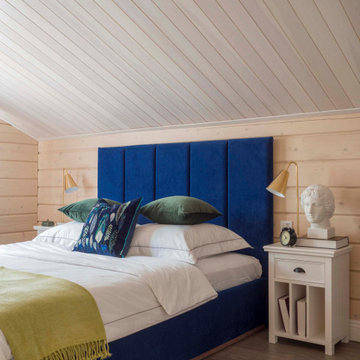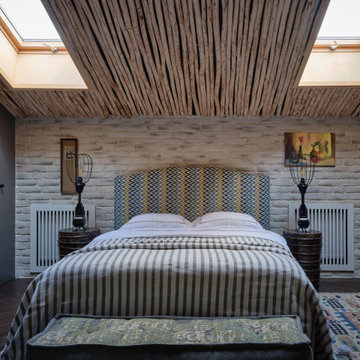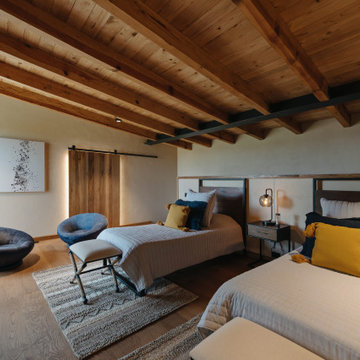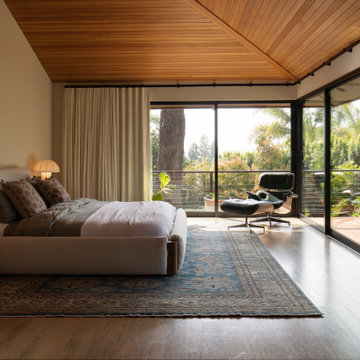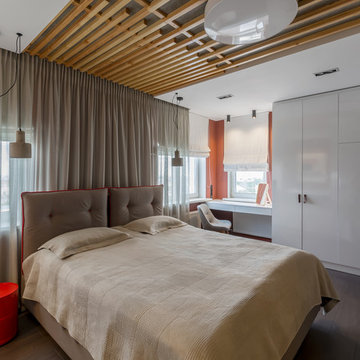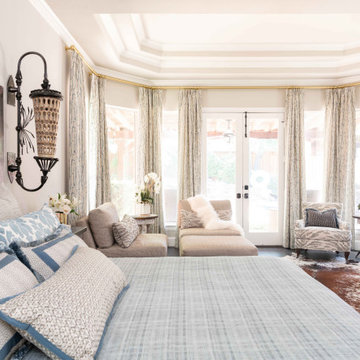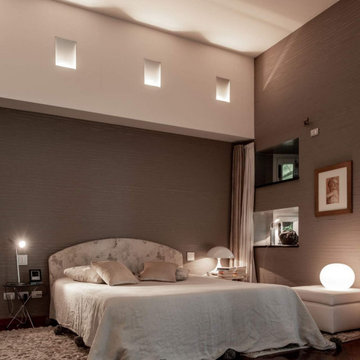寝室 (格子天井、板張り天井、濃色無垢フローリング、ベージュの壁、オレンジの壁) の写真
絞り込み:
資材コスト
並び替え:今日の人気順
写真 1〜20 枚目(全 52 枚)
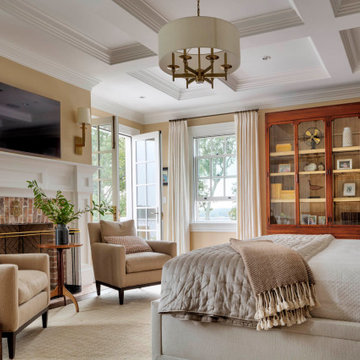
ボルチモアにあるトラディショナルスタイルのおしゃれな主寝室 (ベージュの壁、濃色無垢フローリング、標準型暖炉、レンガの暖炉まわり、茶色い床、格子天井) のインテリア
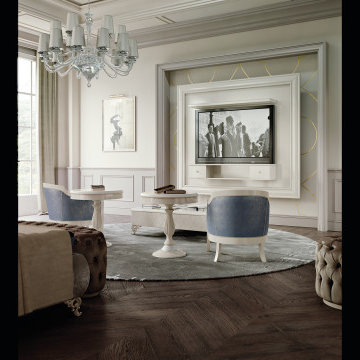
A classic villa, purposely designed to be timeless and luxurious.
他の地域にある巨大なトラディショナルスタイルのおしゃれな寝室 (ベージュの壁、濃色無垢フローリング、格子天井、壁紙) のレイアウト
他の地域にある巨大なトラディショナルスタイルのおしゃれな寝室 (ベージュの壁、濃色無垢フローリング、格子天井、壁紙) のレイアウト
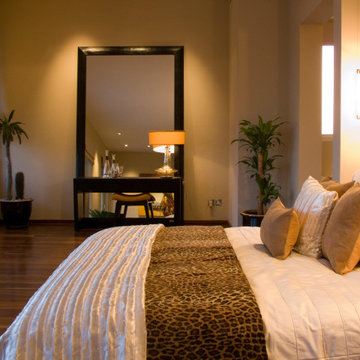
A simple yet airy space where the focus is on the function of the room, sleeping and beauty.
他の地域にある中くらいなモダンスタイルのおしゃれな客用寝室 (ベージュの壁、濃色無垢フローリング、茶色い床、格子天井、壁紙)
他の地域にある中くらいなモダンスタイルのおしゃれな客用寝室 (ベージュの壁、濃色無垢フローリング、茶色い床、格子天井、壁紙)
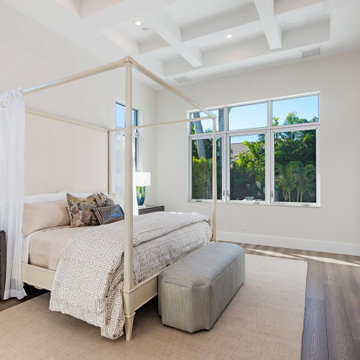
This 4600sf coastal contemporary floor plan features 4 bedroom, 5 baths and a 3 car garage. It is 66’8″ wide, 74’4″ deep and 29’6″ high. Its design includes a slab foundation, 8″ CMU exterior walls on both the 1st and 2nd floor, cement tile and a stucco finish. Total square foot under roof is 6,642.
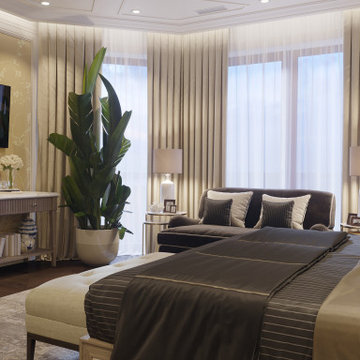
3D interior renderings of a Bedroom Suite in a private residence
タンパにある中くらいなトラディショナルスタイルのおしゃれな主寝室 (ベージュの壁、濃色無垢フローリング、茶色い床、格子天井、壁紙)
タンパにある中くらいなトラディショナルスタイルのおしゃれな主寝室 (ベージュの壁、濃色無垢フローリング、茶色い床、格子天井、壁紙)
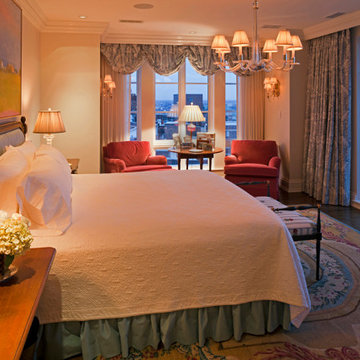
Penza Bailey Architects designed this extensive renovation and addition of a two-story penthouse in an iconic Beaux Arts condominium in Baltimore for clients they have been working with for over 3 decades.
The project was highly complex as it not only involved complete demolition of the interior spaces, but considerable demolition and new construction on the exterior of the building.
A two-story addition was designed to contrast the existing symmetrical brick building, yet used materials sympathetic to the original structure. The design takes full advantage of views of downtown Baltimore from grand living spaces and four new private terraces carved into the additions. The firm worked closely with the condominium management, contractors and sub-contractors due to the highly technical and complex requirements of adding onto the 12th and 13th stories of an existing building.
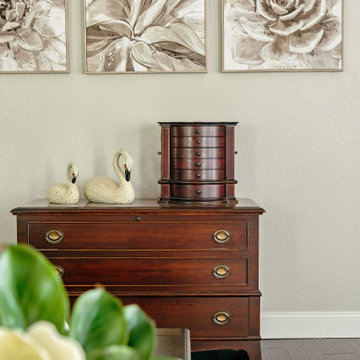
Threading special family heirlooms into our designs creates a personalized and inviting space.
ダラスにある広いトランジショナルスタイルのおしゃれな主寝室 (ベージュの壁、濃色無垢フローリング、茶色い床、格子天井) のインテリア
ダラスにある広いトランジショナルスタイルのおしゃれな主寝室 (ベージュの壁、濃色無垢フローリング、茶色い床、格子天井) のインテリア
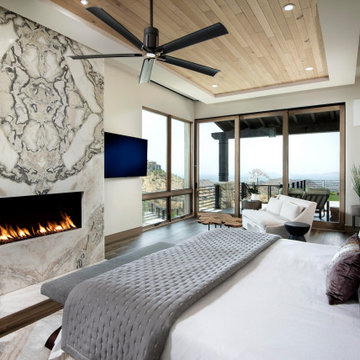
From the exquisite natural stone slab fireplace surround to the panoramic views of the McDowell Mountains and beyond, this main bedroom suite is truly stunning. Neutral shades throughout create a cohesive design that is easy on the eyes.
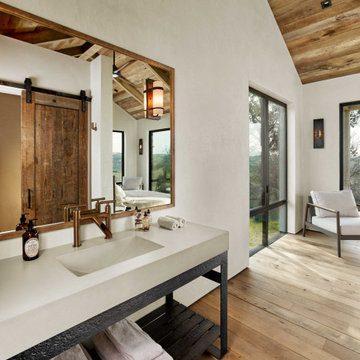
Bespoke guest cabin with rustic finishes and extreme attention to detail. Materials included reclaimed wood for flooring, beams and ceilings and exterior siding. Fleetwood windows and doors, custom barn door. Venetian plaster with custom iron fixtures throughout. Cast concrete counter with faucets by Sonoma Forge.
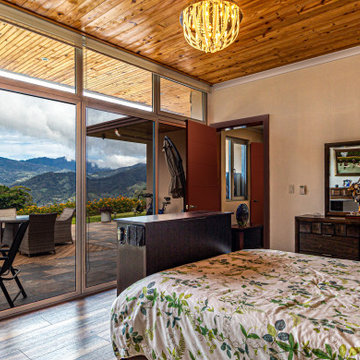
You need to have interior doors and moulding to match your style. These West End Collection Melrose doors are a perfect compliment to the home.
Casing: 150mul-3
Crown: 444mul-3
Interior Door: HWEM
For more options, check out ELandELWoodProducts.com
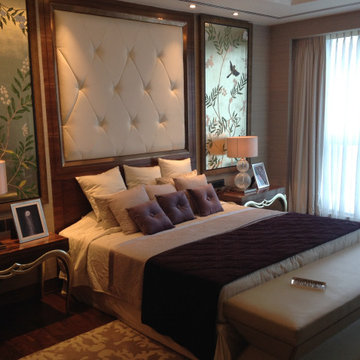
Traditional bedroom with accent panels and tailored headboards
ドーセットにある広いトラディショナルスタイルのおしゃれな主寝室 (ベージュの壁、濃色無垢フローリング、茶色い床、格子天井) のインテリア
ドーセットにある広いトラディショナルスタイルのおしゃれな主寝室 (ベージュの壁、濃色無垢フローリング、茶色い床、格子天井) のインテリア
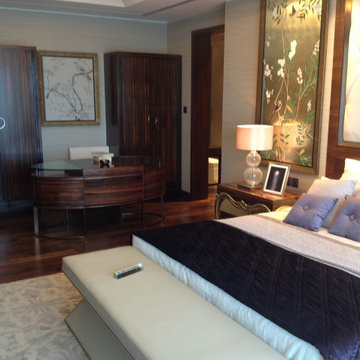
High end bedrooms
ドーセットにある広いトラディショナルスタイルのおしゃれな主寝室 (ベージュの壁、濃色無垢フローリング、茶色い床、格子天井)
ドーセットにある広いトラディショナルスタイルのおしゃれな主寝室 (ベージュの壁、濃色無垢フローリング、茶色い床、格子天井)
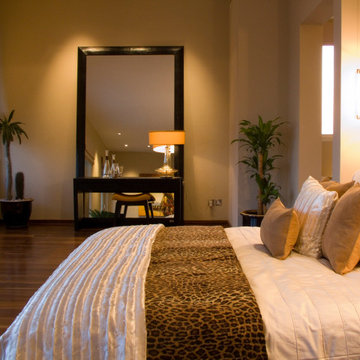
A simple yet airy space where the focus is on the function of the room, sleeping and beauty.
他の地域にある中くらいなモダンスタイルのおしゃれな客用寝室 (ベージュの壁、濃色無垢フローリング、茶色い床、格子天井、壁紙) のレイアウト
他の地域にある中くらいなモダンスタイルのおしゃれな客用寝室 (ベージュの壁、濃色無垢フローリング、茶色い床、格子天井、壁紙) のレイアウト
寝室 (格子天井、板張り天井、濃色無垢フローリング、ベージュの壁、オレンジの壁) の写真
1
