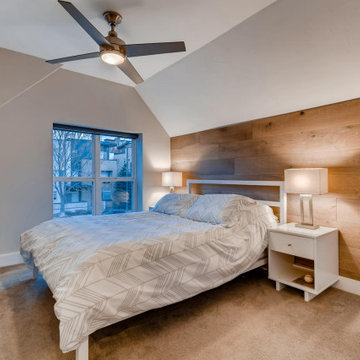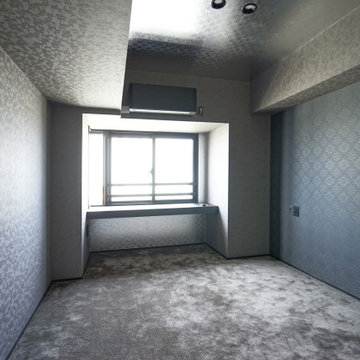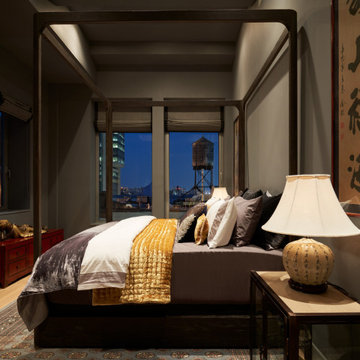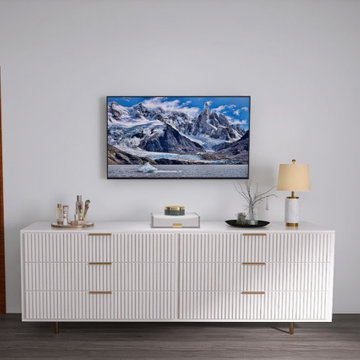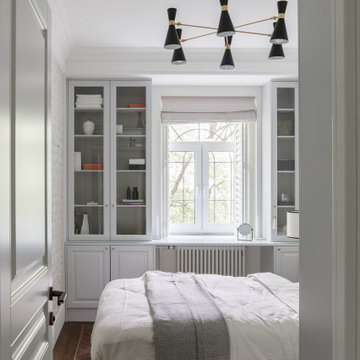寝室 (格子天井、クロスの天井、グレーの壁) の写真
絞り込み:
資材コスト
並び替え:今日の人気順
写真 1〜20 枚目(全 503 枚)
1/4
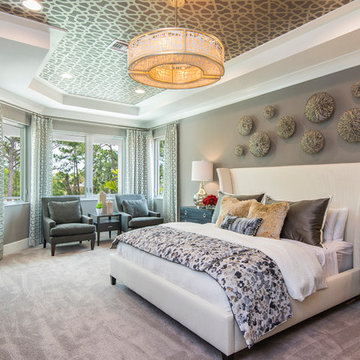
This stunning master bedroom features a wingback fabric bed, unique wall accents, and a wallpaper inset ceiling to create a warm, inviting and unique retreat!
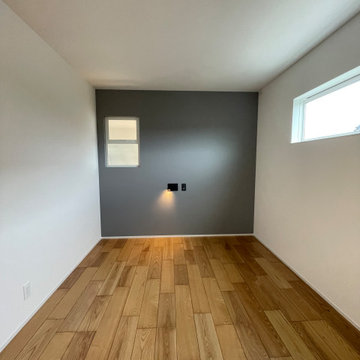
他の地域にある中くらいな北欧スタイルのおしゃれな主寝室 (グレーの壁、合板フローリング、茶色い床、クロスの天井、壁紙、アクセントウォール、白い天井、グレーとクリーム色) のインテリア
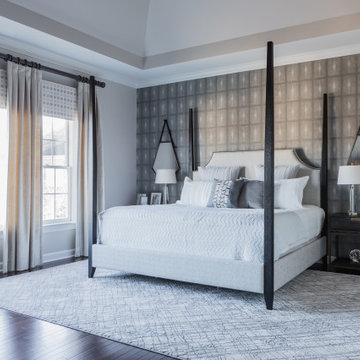
A sanctuary. A retreat. A luxury hotel room. A master bedroom featuring upholstered poster bed, shargeen wallpapered accent walls, architectural photography. A perfect mix of layers and textures.

Refined Rustic master suite with gorgeous views of the lake. Avant Garde Wood Floors provided these custom random width hardwood floors. These are engineered White Oak with hit and miss sawn texture and black oil finish from Rubio Monocoat.
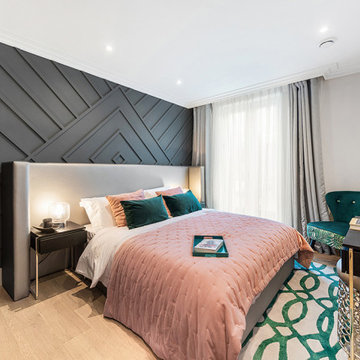
Modern bedroom with a creative paneling behind the luxury headboard.
エセックスにある中くらいなコンテンポラリースタイルのおしゃれな主寝室 (グレーの壁、淡色無垢フローリング、暖炉なし、茶色い床、格子天井、パネル壁、アクセントウォール) のインテリア
エセックスにある中くらいなコンテンポラリースタイルのおしゃれな主寝室 (グレーの壁、淡色無垢フローリング、暖炉なし、茶色い床、格子天井、パネル壁、アクセントウォール) のインテリア
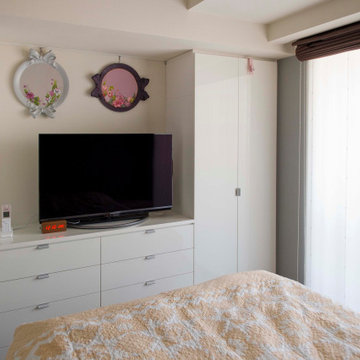
白い艶のある収納家具が自然光を反射し、空間を明るく演出する。
東京都下にある小さなモダンスタイルのおしゃれな主寝室 (グレーの壁、塗装フローリング、暖炉なし、茶色い床、クロスの天井、壁紙、アクセントウォール、グレーの天井) のレイアウト
東京都下にある小さなモダンスタイルのおしゃれな主寝室 (グレーの壁、塗装フローリング、暖炉なし、茶色い床、クロスの天井、壁紙、アクセントウォール、グレーの天井) のレイアウト
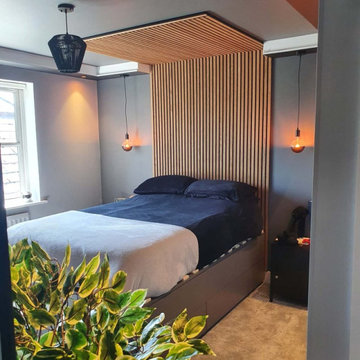
My client wanted black, but was too worried about it being so dark, so this was the outcome. Bespoke drawers and wardrobe with them colour matched to the paint.
Wall panelling used to create a cosy feel and make it modern and stylish over the bed and opposite to tie it all in.

Bedwardine Road is our epic renovation and extension of a vast Victorian villa in Crystal Palace, south-east London.
Traditional architectural details such as flat brick arches and a denticulated brickwork entablature on the rear elevation counterbalance a kitchen that feels like a New York loft, complete with a polished concrete floor, underfloor heating and floor to ceiling Crittall windows.
Interiors details include as a hidden “jib” door that provides access to a dressing room and theatre lights in the master bathroom.
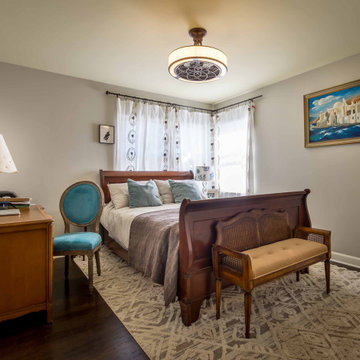
シカゴにある中くらいなミッドセンチュリースタイルのおしゃれな主寝室 (グレーの壁、濃色無垢フローリング、暖炉なし、茶色い床、クロスの天井、羽目板の壁) のレイアウト
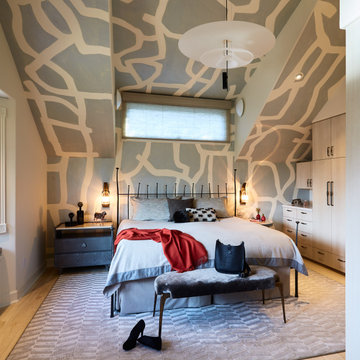
Interior design by Pamela Pennington Studios
Photography by: Eric Zepeda
サンフランシスコにあるコンテンポラリースタイルのおしゃれな主寝室 (淡色無垢フローリング、三角天井、クロスの天井、壁紙、グレーの壁、ベージュの床) のレイアウト
サンフランシスコにあるコンテンポラリースタイルのおしゃれな主寝室 (淡色無垢フローリング、三角天井、クロスの天井、壁紙、グレーの壁、ベージュの床) のレイアウト
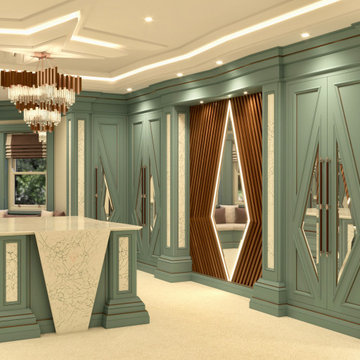
The Mistry Collection - Luxury Dressing Room
他の地域にあるおしゃれな主寝室 (グレーの壁、カーペット敷き、白い床、格子天井、板張り壁、照明) のレイアウト
他の地域にあるおしゃれな主寝室 (グレーの壁、カーペット敷き、白い床、格子天井、板張り壁、照明) のレイアウト
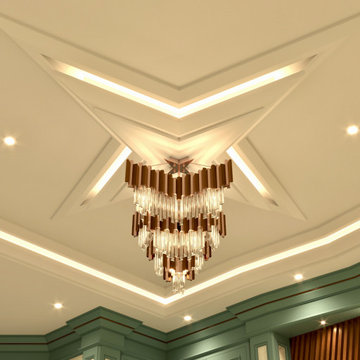
The Mistry Collection - Luxury Dressing Room
他の地域にあるおしゃれな主寝室 (グレーの壁、カーペット敷き、白い床、格子天井、板張り壁、照明) のインテリア
他の地域にあるおしゃれな主寝室 (グレーの壁、カーペット敷き、白い床、格子天井、板張り壁、照明) のインテリア

This 2-story home includes a 3- car garage with mudroom entry, an inviting front porch with decorative posts, and a screened-in porch. The home features an open floor plan with 10’ ceilings on the 1st floor and impressive detailing throughout. A dramatic 2-story ceiling creates a grand first impression in the foyer, where hardwood flooring extends into the adjacent formal dining room elegant coffered ceiling accented by craftsman style wainscoting and chair rail. Just beyond the Foyer, the great room with a 2-story ceiling, the kitchen, breakfast area, and hearth room share an open plan. The spacious kitchen includes that opens to the breakfast area, quartz countertops with tile backsplash, stainless steel appliances, attractive cabinetry with crown molding, and a corner pantry. The connecting hearth room is a cozy retreat that includes a gas fireplace with stone surround and shiplap. The floor plan also includes a study with French doors and a convenient bonus room for additional flexible living space. The first-floor owner’s suite boasts an expansive closet, and a private bathroom with a shower, freestanding tub, and double bowl vanity. On the 2nd floor is a versatile loft area overlooking the great room, 2 full baths, and 3 bedrooms with spacious closets.
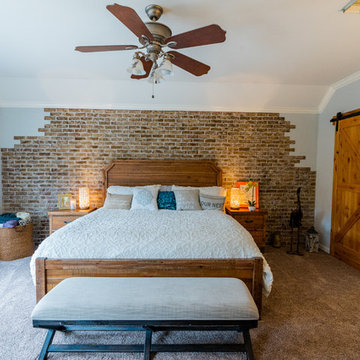
Master bedroom remodeling is apart from an entire home remodeling project. Custom-made brick with Painting, Flooring, and lighting for the entire room. We put the wooden sliding door on. It includes large windows to add more light. After renovating the floor, and walls, and adding themed furniture, the customer was amazed.
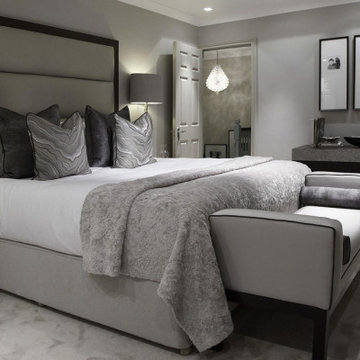
Large sized bedroom with a comfortable king size bed.
ロンドンにある広いトラディショナルスタイルのおしゃれな主寝室 (グレーの壁、カーペット敷き、暖炉なし、グレーの床、格子天井、アクセントウォール、白い天井)
ロンドンにある広いトラディショナルスタイルのおしゃれな主寝室 (グレーの壁、カーペット敷き、暖炉なし、グレーの床、格子天井、アクセントウォール、白い天井)
寝室 (格子天井、クロスの天井、グレーの壁) の写真
1
