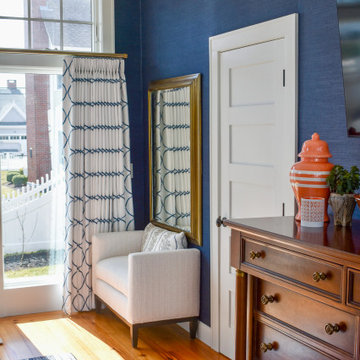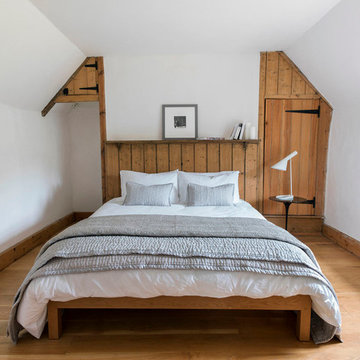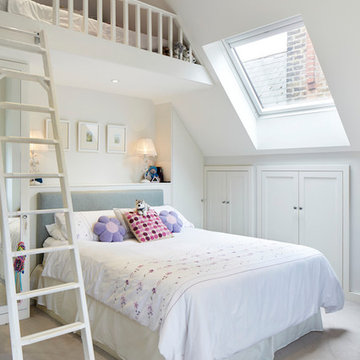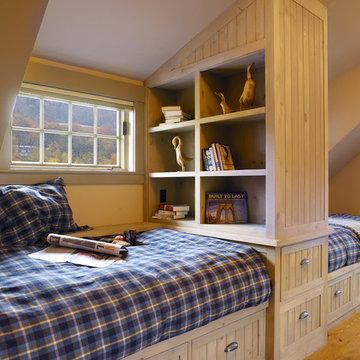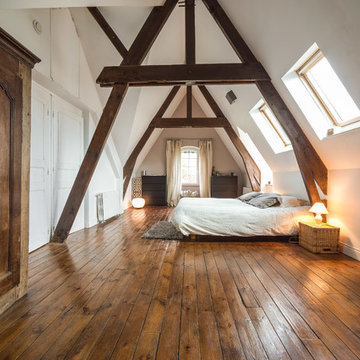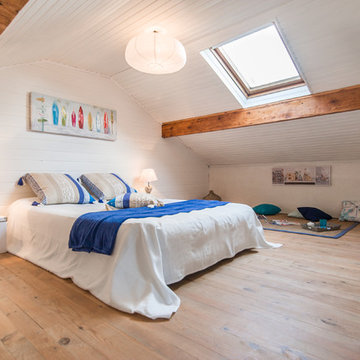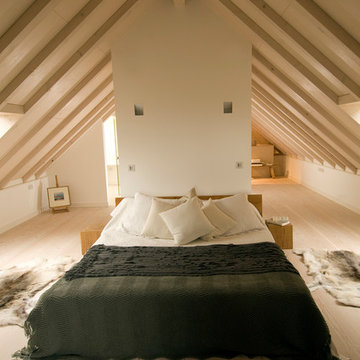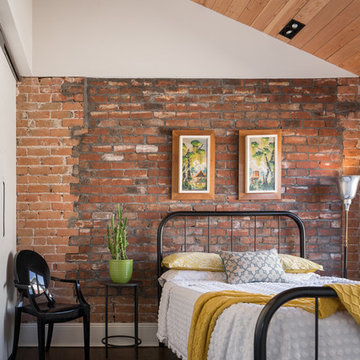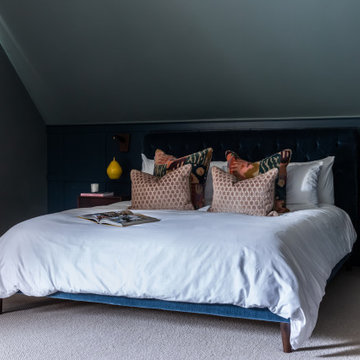ブラウンの寝室 (格子天井、勾配天井) の写真
絞り込み:
資材コスト
並び替え:今日の人気順
写真 1〜20 枚目(全 463 枚)
1/4
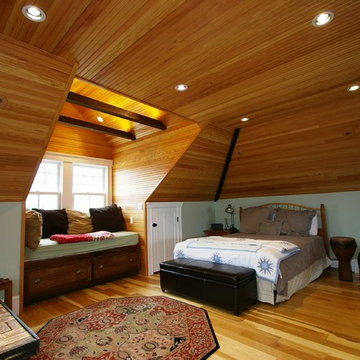
The attic in this Victorian seaside house was massively renovated to make a guest room that takes full advantage of all the roof lines and dormers. The fir matchboard ceilings and hickory floors make this space old and new at the same time. In other words, timeless!
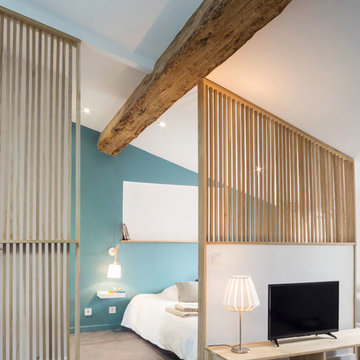
Thomas Pannetier Photography pour le Studio Polka - Architecte d'intérieur
ボルドーにある中くらいな北欧スタイルのおしゃれな主寝室 (青い壁、カーペット敷き、暖炉なし、照明、勾配天井) のレイアウト
ボルドーにある中くらいな北欧スタイルのおしゃれな主寝室 (青い壁、カーペット敷き、暖炉なし、照明、勾配天井) のレイアウト
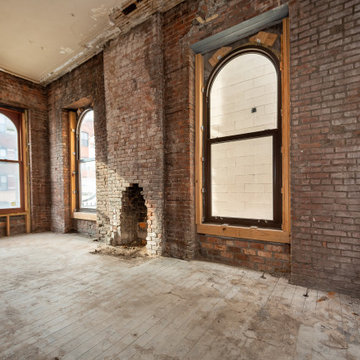
Implemented a moody and cozy bedroom for this dreamy Brooklyn brownstone.
ニューヨークにある中くらいなコンテンポラリースタイルのおしゃれな主寝室 (黒い壁、淡色無垢フローリング、標準型暖炉、石材の暖炉まわり、グレーの床、格子天井、パネル壁) のインテリア
ニューヨークにある中くらいなコンテンポラリースタイルのおしゃれな主寝室 (黒い壁、淡色無垢フローリング、標準型暖炉、石材の暖炉まわり、グレーの床、格子天井、パネル壁) のインテリア
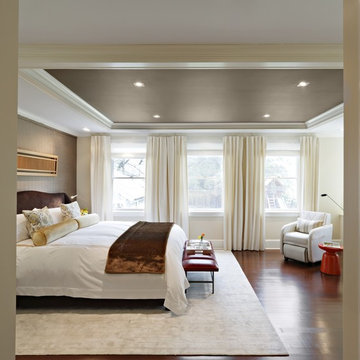
ニューヨークにある広いトランジショナルスタイルのおしゃれな主寝室 (ベージュの壁、淡色無垢フローリング、標準型暖炉、木材の暖炉まわり、茶色い床、格子天井) のレイアウト
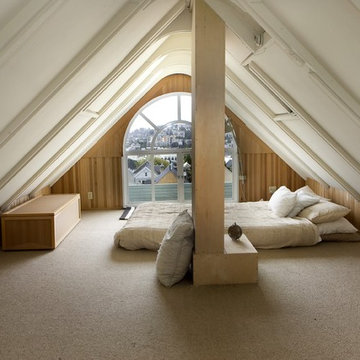
Design: Floriana Petersen- Floriana Interiors,
Photo: Judy Reed
サンフランシスコにあるコンテンポラリースタイルのおしゃれな寝室 (白い壁、カーペット敷き、暖炉なし、勾配天井)
サンフランシスコにあるコンテンポラリースタイルのおしゃれな寝室 (白い壁、カーペット敷き、暖炉なし、勾配天井)
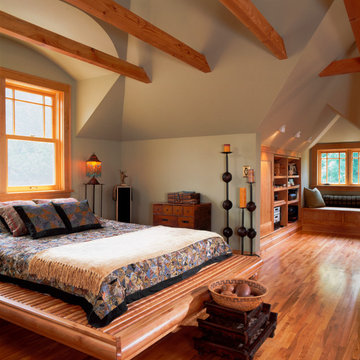
Since the whole space is intended primarily as a master suite, the bed is simply tucked into the space created by a dormer. This makes it feel cozy and private, but connected to the rest of the attic.

The guest bedroom boasts waterfront views of the property. The interiors of the room exude a quiet sophistication and warmth.
ボルチモアにある中くらいなトラディショナルスタイルのおしゃれな客用寝室 (白い壁、濃色無垢フローリング、標準型暖炉、茶色い床、格子天井)
ボルチモアにある中くらいなトラディショナルスタイルのおしゃれな客用寝室 (白い壁、濃色無垢フローリング、標準型暖炉、茶色い床、格子天井)
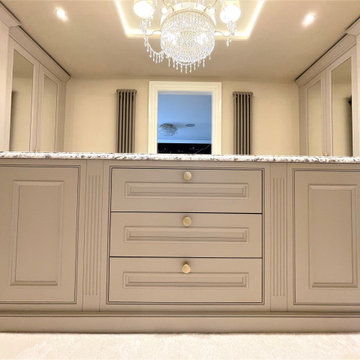
Our expertly handcrafted in-frame shaker cabinetry with decorative mouldings – finished in Little Greene’s ‘slaked lime deep’ – is offset with mirrors and satin brass hardware to provide a touch of opulence to this elegant dressing room and adjoining master dressing table, with neo-classic and contemporary influences. Stunning bedside cabinets and designer radiators complete this wonderful project.
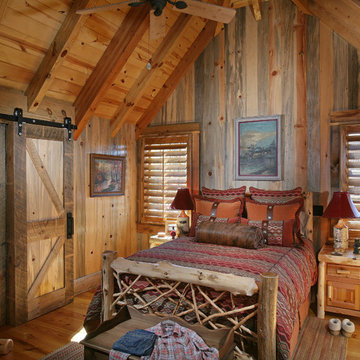
this Lodge is high end rustic, with a variety of wood species, textures and patterns.
アトランタにあるラスティックスタイルのおしゃれな寝室 (無垢フローリング、勾配天井) のインテリア
アトランタにあるラスティックスタイルのおしゃれな寝室 (無垢フローリング、勾配天井) のインテリア

This 2-story home includes a 3- car garage with mudroom entry, an inviting front porch with decorative posts, and a screened-in porch. The home features an open floor plan with 10’ ceilings on the 1st floor and impressive detailing throughout. A dramatic 2-story ceiling creates a grand first impression in the foyer, where hardwood flooring extends into the adjacent formal dining room elegant coffered ceiling accented by craftsman style wainscoting and chair rail. Just beyond the Foyer, the great room with a 2-story ceiling, the kitchen, breakfast area, and hearth room share an open plan. The spacious kitchen includes that opens to the breakfast area, quartz countertops with tile backsplash, stainless steel appliances, attractive cabinetry with crown molding, and a corner pantry. The connecting hearth room is a cozy retreat that includes a gas fireplace with stone surround and shiplap. The floor plan also includes a study with French doors and a convenient bonus room for additional flexible living space. The first-floor owner’s suite boasts an expansive closet, and a private bathroom with a shower, freestanding tub, and double bowl vanity. On the 2nd floor is a versatile loft area overlooking the great room, 2 full baths, and 3 bedrooms with spacious closets.
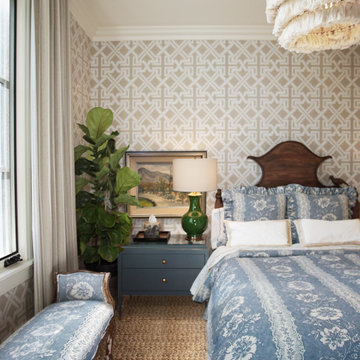
Heather Ryan, Interior Designer H.Ryan Studio - Scottsdale, AZ www.hryanstudio.com
フェニックスにある中くらいなトラディショナルスタイルのおしゃれな客用寝室 (ベージュの壁、無垢フローリング、暖炉なし、茶色い床、壁紙、格子天井)
フェニックスにある中くらいなトラディショナルスタイルのおしゃれな客用寝室 (ベージュの壁、無垢フローリング、暖炉なし、茶色い床、壁紙、格子天井)
ブラウンの寝室 (格子天井、勾配天井) の写真
1
