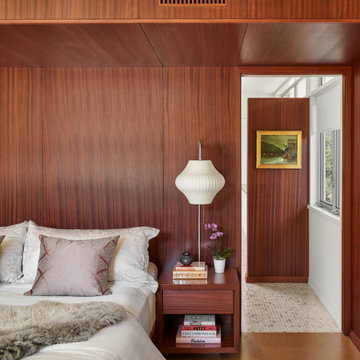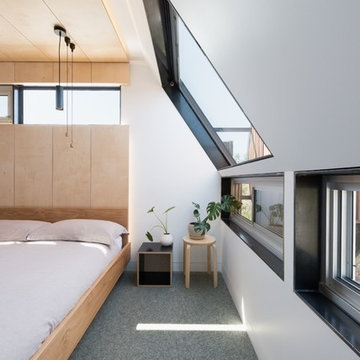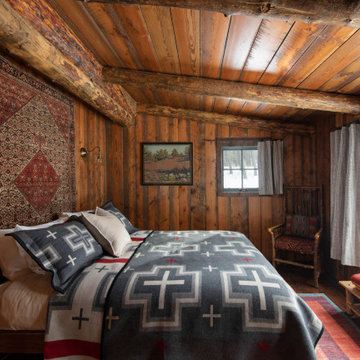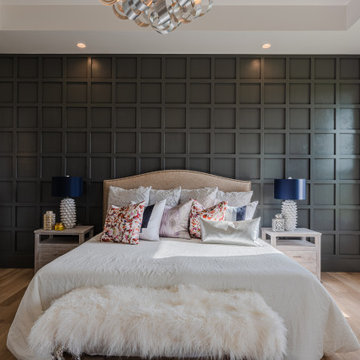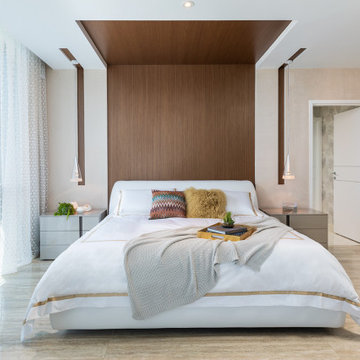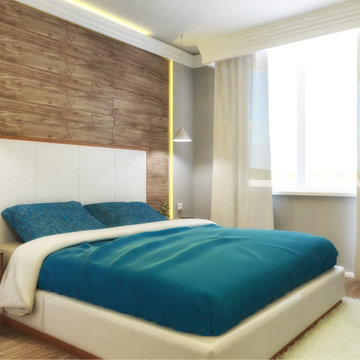寝室 (全タイプの天井の仕上げ、板張り壁) の写真
絞り込み:
資材コスト
並び替え:今日の人気順
写真 161〜180 枚目(全 1,032 枚)
1/3
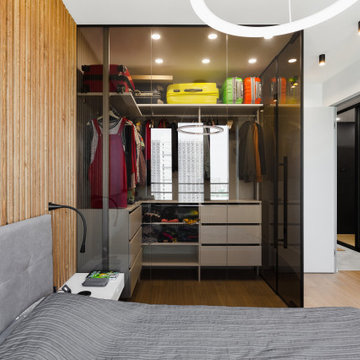
Спальня в двухкомнатной квартире. Стена за изголовьем отделана рейками. Гардеробная зонирована стеклянной лофт перегородкой
モスクワにある小さなコンテンポラリースタイルのおしゃれな主寝室 (グレーの壁、ラミネートの床、ベージュの床、折り上げ天井、板張り壁) のインテリア
モスクワにある小さなコンテンポラリースタイルのおしゃれな主寝室 (グレーの壁、ラミネートの床、ベージュの床、折り上げ天井、板張り壁) のインテリア
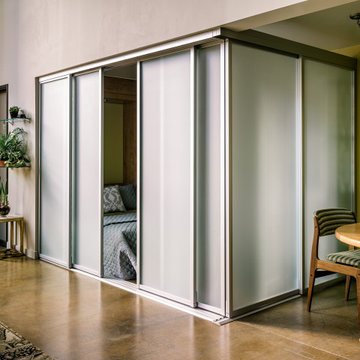
Retracting opaque sliding walls close off the guest bedroom from the rest of the open-plan loft space. In front, a Moroccan metal table functions as a portable side table. The frosted guest bedroom wall separates the open-plan dining space -- featuring mid-century modern dining table and chairs in coordinating striped colors -- from the larger loft living area.

The customer requested to install 4 suspended bed of this type (see photo)
オーランドにある広いモダンスタイルのおしゃれなロフト寝室 (白い壁、カーペット敷き、標準型暖炉、コンクリートの暖炉まわり、マルチカラーの床、格子天井、板張り壁)
オーランドにある広いモダンスタイルのおしゃれなロフト寝室 (白い壁、カーペット敷き、標準型暖炉、コンクリートの暖炉まわり、マルチカラーの床、格子天井、板張り壁)
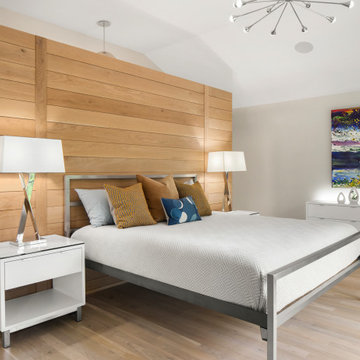
Built by Pillar Homes
Landmark Photography
ミネアポリスにある中くらいなコンテンポラリースタイルのおしゃれな主寝室 (白い壁、淡色無垢フローリング、三角天井、ベージュの床、板張り壁) のレイアウト
ミネアポリスにある中くらいなコンテンポラリースタイルのおしゃれな主寝室 (白い壁、淡色無垢フローリング、三角天井、ベージュの床、板張り壁) のレイアウト
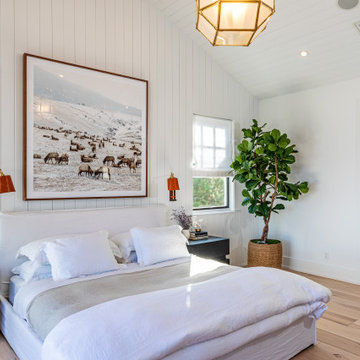
Malibu, California traditional coastal home.
Architecture by Burdge Architects.
Recently reimagined by Saffron Case Homes.
ロサンゼルスにある巨大なビーチスタイルのおしゃれな主寝室 (白い壁、淡色無垢フローリング、茶色い床、三角天井、板張り壁) のレイアウト
ロサンゼルスにある巨大なビーチスタイルのおしゃれな主寝室 (白い壁、淡色無垢フローリング、茶色い床、三角天井、板張り壁) のレイアウト
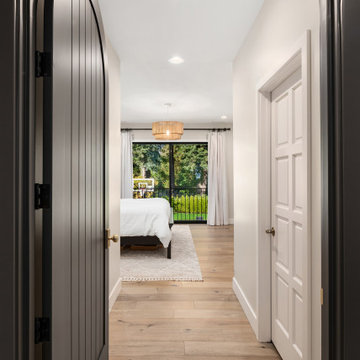
Balboa Oak Hardwood– The Alta Vista Hardwood Flooring is a return to vintage European Design. These beautiful classic and refined floors are crafted out of French White Oak, a premier hardwood species that has been used for everything from flooring to shipbuilding over the centuries due to its stability.
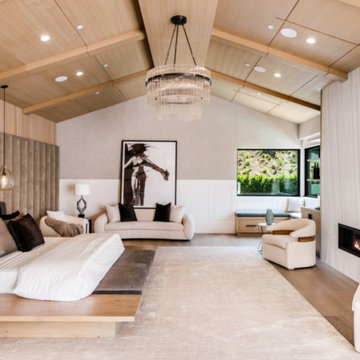
A rare and secluded paradise, the Woodvale Estate is a true modern masterpiece perfect to impress even the most discerning of clientele. At the pinnacle of luxury, this one-of-a-kind new construction features all the modern amenities that one could ever dream of. Situated on an expansive and lush over 35,000 square foot lot with truly unparalleled privacy, this modern estate boasts over 21,000 square feet of meticulously crafted and designer done living space. Behind the hedged, walled, and gated entry find a large motor court leading into the jaw-dropping entryway to this majestic modern marvel. Superlative features include chef's prep kitchen, home theater, professional gym, full spa, hair salon, elevator, temperature-controlled wine storage, 14 car garage that doubles as an event space, outdoor basketball court, and fabulous detached two-story guesthouse. The primary bedroom suite offers a perfectly picturesque escape complete with massive dual walk-in closets, dual spa-like baths, massive outdoor patio, romantic fireplace, and separate private balcony with hot tub. With a truly optimal layout for enjoying the best modern amenities and embracing the California lifestyle, the open floor plan provides spacious living, dining, and family rooms and open entertainer's kitchen with large chef's island, breakfast bar, state-of-the-art appliances, and motorized sliding glass doors for the ultimate enjoyment with ease, class, and sophistication. Enjoy every conceivable amenity and luxury afforded in this truly magnificent and awe-inspiring property that simply put, stands in a class all its own.
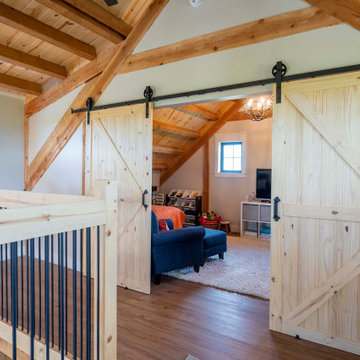
Loft bedroom with sliding barn doors
中くらいなラスティックスタイルのおしゃれなロフト寝室 (ベージュの壁、無垢フローリング、暖炉なし、茶色い床、三角天井、板張り壁) のレイアウト
中くらいなラスティックスタイルのおしゃれなロフト寝室 (ベージュの壁、無垢フローリング、暖炉なし、茶色い床、三角天井、板張り壁) のレイアウト
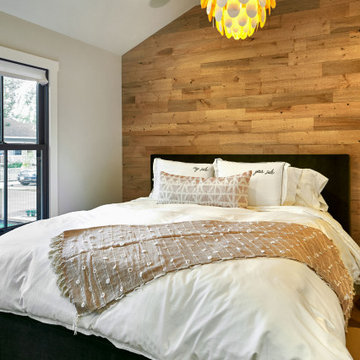
サンフランシスコにある中くらいなトランジショナルスタイルのおしゃれな主寝室 (白い壁、淡色無垢フローリング、グレーの床、三角天井、板張り壁) のインテリア
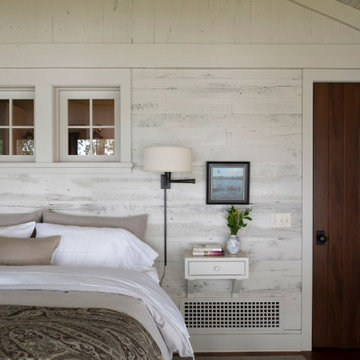
Contractor: Craig Williams
Photography: Scott Amundson
ミネアポリスにある中くらいなビーチスタイルのおしゃれな主寝室 (白い壁、無垢フローリング、三角天井、板張り壁)
ミネアポリスにある中くらいなビーチスタイルのおしゃれな主寝室 (白い壁、無垢フローリング、三角天井、板張り壁)
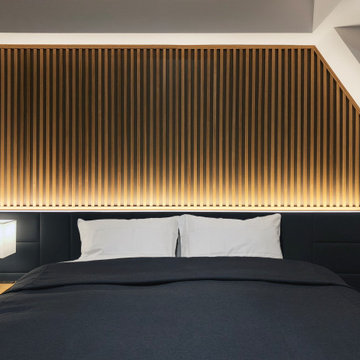
オークのリブ材の意匠が印象的なベッドルーム。こちらの壁には窓がありましたが、壁面と一体に見える隠し扉でふさぐことで快適な眠りをサポート。柔らかく照らす間接照明は、上向きに設置することで光源の眩しさを感じさせずに、部屋全体を程よい明るさで包み込んでくれます。
東京23区にある北欧スタイルのおしゃれな寝室 (白い壁、カーペット敷き、暖炉なし、グレーの床、クロスの天井、板張り壁、照明、白い天井)
東京23区にある北欧スタイルのおしゃれな寝室 (白い壁、カーペット敷き、暖炉なし、グレーの床、クロスの天井、板張り壁、照明、白い天井)
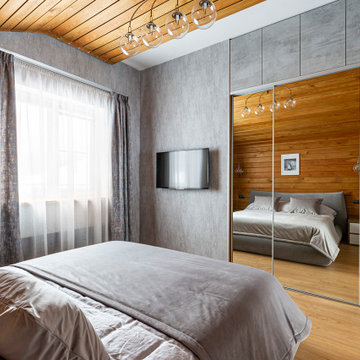
Гостевой дом (баня) с двумя спальнями. Автор проекта: Ольга Перелыгина
サンクトペテルブルクにある小さなコンテンポラリースタイルのおしゃれな寝室 (グレーの壁、ラミネートの床、黄色い床、塗装板張りの天井、板張り壁)
サンクトペテルブルクにある小さなコンテンポラリースタイルのおしゃれな寝室 (グレーの壁、ラミネートの床、黄色い床、塗装板張りの天井、板張り壁)
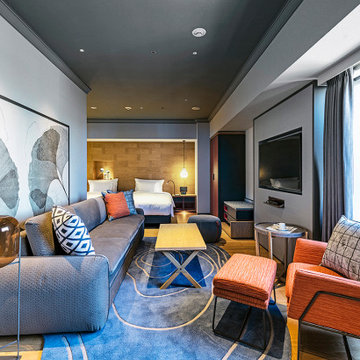
Service : Guest Rooms
Location : 大阪市中央区
Area : 2 rooms
Completion : AUG / 2018
Designer : T.Fujimoto / R.Kubota
Photos : Kenta Hasegawa
Link : http://www.swissotel-osaka.co.jp/
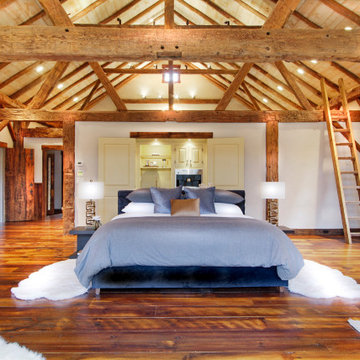
This magnificent barn home staged by BA Staging & Interiors features over 10,000 square feet of living space, 6 bedrooms, 6 bathrooms and is situated on 17.5 beautiful acres. Contemporary furniture with a rustic flare was used to create a luxurious and updated feeling while showcasing the antique barn architecture.
寝室 (全タイプの天井の仕上げ、板張り壁) の写真
9
