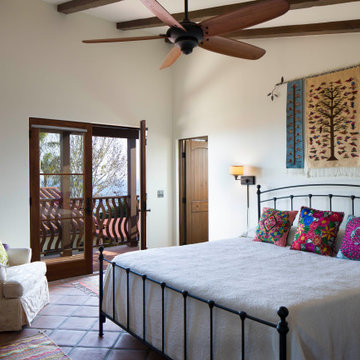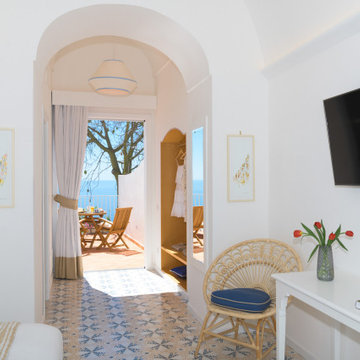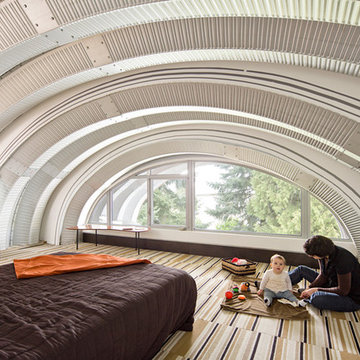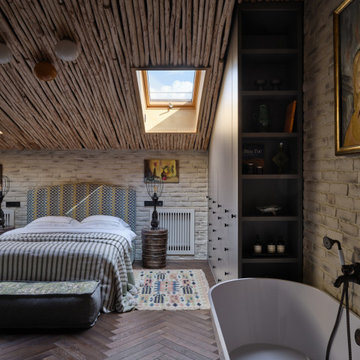寝室 (全タイプの天井の仕上げ、マルチカラーの床、ピンクの床、赤い床) の写真
絞り込み:
資材コスト
並び替え:今日の人気順
写真 1〜20 枚目(全 460 枚)
1/5

I built this on my property for my aging father who has some health issues. Handicap accessibility was a factor in design. His dream has always been to try retire to a cabin in the woods. This is what he got.
It is a 1 bedroom, 1 bath with a great room. It is 600 sqft of AC space. The footprint is 40' x 26' overall.
The site was the former home of our pig pen. I only had to take 1 tree to make this work and I planted 3 in its place. The axis is set from root ball to root ball. The rear center is aligned with mean sunset and is visible across a wetland.
The goal was to make the home feel like it was floating in the palms. The geometry had to simple and I didn't want it feeling heavy on the land so I cantilevered the structure beyond exposed foundation walls. My barn is nearby and it features old 1950's "S" corrugated metal panel walls. I used the same panel profile for my siding. I ran it vertical to match the barn, but also to balance the length of the structure and stretch the high point into the canopy, visually. The wood is all Southern Yellow Pine. This material came from clearing at the Babcock Ranch Development site. I ran it through the structure, end to end and horizontally, to create a seamless feel and to stretch the space. It worked. It feels MUCH bigger than it is.
I milled the material to specific sizes in specific areas to create precise alignments. Floor starters align with base. Wall tops adjoin ceiling starters to create the illusion of a seamless board. All light fixtures, HVAC supports, cabinets, switches, outlets, are set specifically to wood joints. The front and rear porch wood has three different milling profiles so the hypotenuse on the ceilings, align with the walls, and yield an aligned deck board below. Yes, I over did it. It is spectacular in its detailing. That's the benefit of small spaces.
Concrete counters and IKEA cabinets round out the conversation.
For those who cannot live tiny, I offer the Tiny-ish House.
Photos by Ryan Gamma
Staging by iStage Homes
Design Assistance Jimmy Thornton
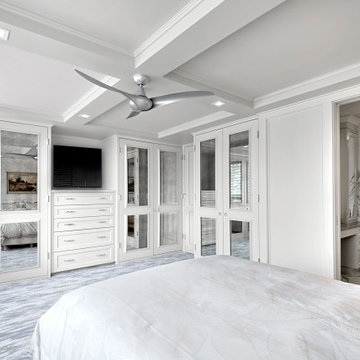
High rise master suite in Wilmette has built-in closet armoires with antique mirror paneled doors. TV niche has built-in drawer storage. Pocket doors separate entry to bathroom. Photography by Norman Sizemore.

Interior of the tiny house and cabin. A Ships ladder is used to access the sleeping loft. The sleeping loft has a queen bed and two porthole stained glass windows by local artist Jessi Davis.
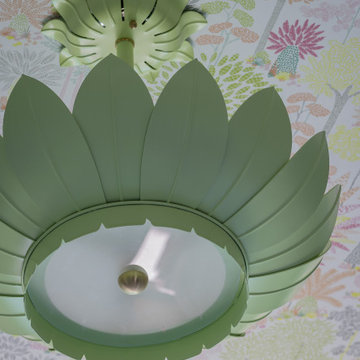
Photography by Michael J. Lee Photography
ボストンにある中くらいなおしゃれな客用寝室 (ピンクの壁、カーペット敷き、マルチカラーの床、クロスの天井) のインテリア
ボストンにある中くらいなおしゃれな客用寝室 (ピンクの壁、カーペット敷き、マルチカラーの床、クロスの天井) のインテリア
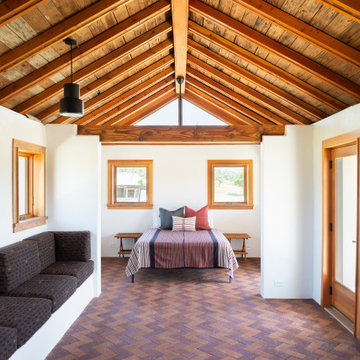
The renovation retains the structure of the barn which relied on a narrow footprint to capture daylight on three sides in lieu of electric lighting.
オースティンにある小さなカントリー風のおしゃれな主寝室 (白い壁、レンガの床、赤い床、表し梁) のインテリア
オースティンにある小さなカントリー風のおしゃれな主寝室 (白い壁、レンガの床、赤い床、表し梁) のインテリア
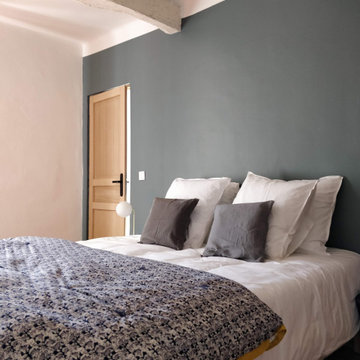
マルセイユにある中くらいな地中海スタイルのおしゃれな客用寝室 (グレーの壁、テラコッタタイルの床、暖炉なし、赤い床、表し梁)
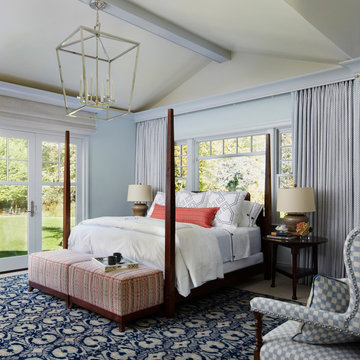
他の地域にあるトラディショナルスタイルのおしゃれな主寝室 (青い壁、カーペット敷き、マルチカラーの床、三角天井) のレイアウト
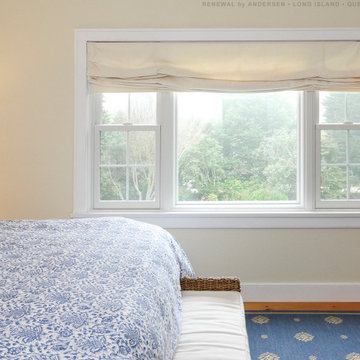
Bright and charming bedroom with new triple window combination we installed. This delightful bedroom with blue accents and gorgeous decor looks terrific with these new double hung windows and picture window installed in a combination creating a dramatic look. Get started replacing your windows with Renewal by Andersen of Long Island, Queens and Brooklyn.
. . . . . . . . . .
Find out more about replacing your home doors and windows -- Contact Us Today! 844-245-2799
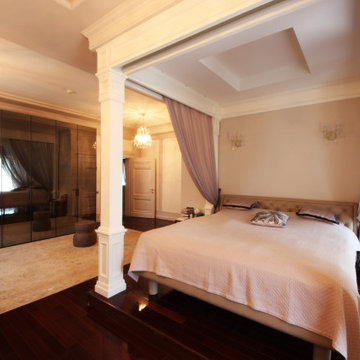
Дом в стиле нео классика, в трех уровнях, выполнен для семьи супругов в возрасте 50 лет, 3-е детей.
Комплектация объекта строительными материалами, мебелью, сантехникой и люстрами из Испании и России.
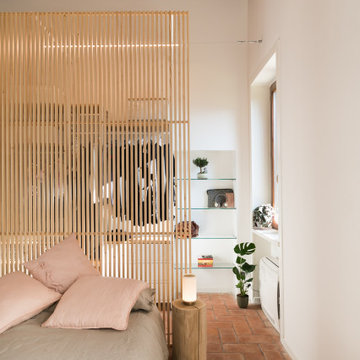
Dettaglio laterale camera da letto. Dietro la testata del letto, si intravede la cabina armadio di Ikea.
ヴェネツィアにある小さなコンテンポラリースタイルのおしゃれな主寝室 (白い壁、レンガの床、赤い床、表し梁)
ヴェネツィアにある小さなコンテンポラリースタイルのおしゃれな主寝室 (白い壁、レンガの床、赤い床、表し梁)

The customer requested to install 4 suspended bed of this type (see photo)
オーランドにある広いモダンスタイルのおしゃれなロフト寝室 (白い壁、カーペット敷き、標準型暖炉、コンクリートの暖炉まわり、マルチカラーの床、格子天井、板張り壁)
オーランドにある広いモダンスタイルのおしゃれなロフト寝室 (白い壁、カーペット敷き、標準型暖炉、コンクリートの暖炉まわり、マルチカラーの床、格子天井、板張り壁)
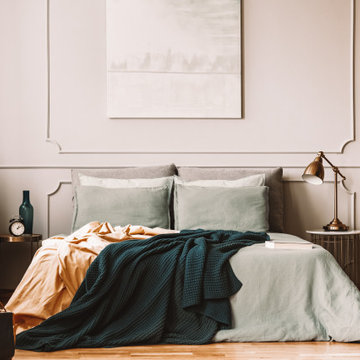
Master bedroom remodeling design of an AirBnB project in San Francisco.
サンフランシスコにある広いコンテンポラリースタイルのおしゃれな主寝室 (ベージュの壁、無垢フローリング、マルチカラーの床、三角天井、パネル壁) のレイアウト
サンフランシスコにある広いコンテンポラリースタイルのおしゃれな主寝室 (ベージュの壁、無垢フローリング、マルチカラーの床、三角天井、パネル壁) のレイアウト
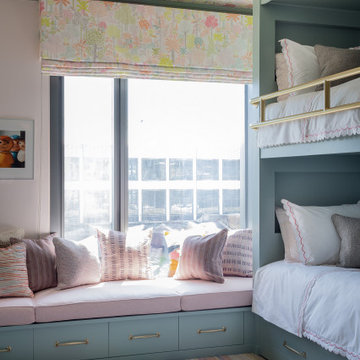
Photography by Michael J. Lee Photography
ボストンにある中くらいなおしゃれな客用寝室 (ピンクの壁、カーペット敷き、マルチカラーの床、クロスの天井) のレイアウト
ボストンにある中くらいなおしゃれな客用寝室 (ピンクの壁、カーペット敷き、マルチカラーの床、クロスの天井) のレイアウト
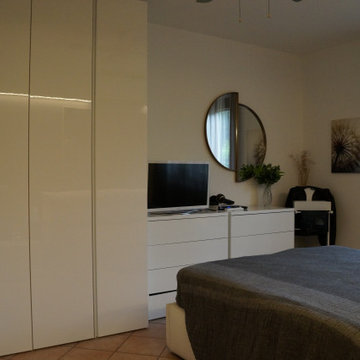
Un progetto di Restyling nel vero senso della parola; quando Polygona ha accettato di trasformare questi ambienti parlavamo di stanze cupe con vecchi kobili di legno stile anni '70. Oggi abbiamo ridato vita a questa casa utilizzando colori contemporanei ed arredi dallo stile un po' classico, per mantenere e rispettare la natura architettonica di queste stanze.
Alcuni elementi sono stati recuperati e laccati, tutta la tappezzeria è stata rifatta a misure con accurate scelte di materiali e colori.
Abbiamo reso questa casa un posto accogliente e rilassante in cui passare il proprio tempo in famiglia.
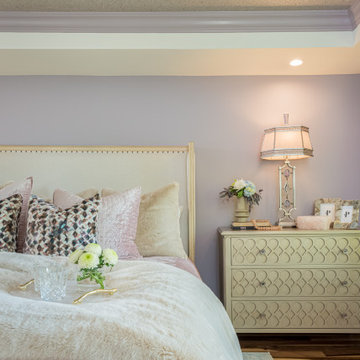
ミルウォーキーにある中くらいなトランジショナルスタイルのおしゃれな寝室 (紫の壁、無垢フローリング、標準型暖炉、積石の暖炉まわり、マルチカラーの床、折り上げ天井) のインテリア
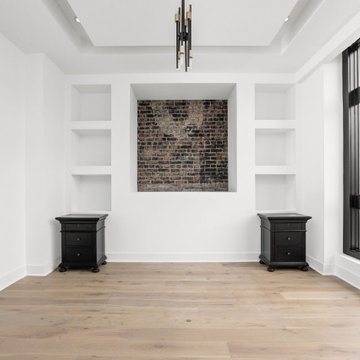
Guest bedroom with shelving and exposed brick, huge windows, and engineered hardwood flooring.
インディアナポリスにある中くらいなコンテンポラリースタイルのおしゃれな客用寝室 (白い壁、淡色無垢フローリング、マルチカラーの床、格子天井、レンガ壁) のインテリア
インディアナポリスにある中くらいなコンテンポラリースタイルのおしゃれな客用寝室 (白い壁、淡色無垢フローリング、マルチカラーの床、格子天井、レンガ壁) のインテリア
寝室 (全タイプの天井の仕上げ、マルチカラーの床、ピンクの床、赤い床) の写真
1
