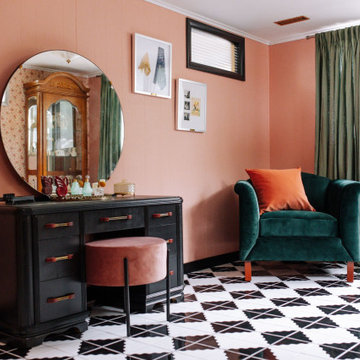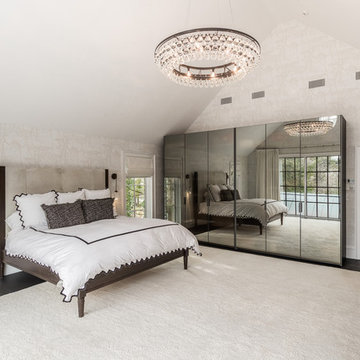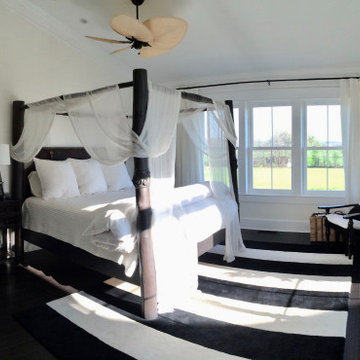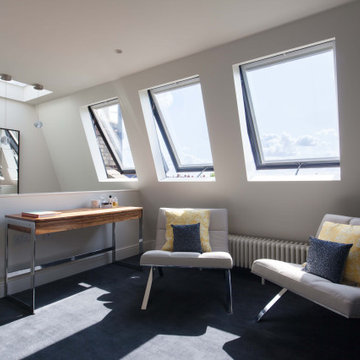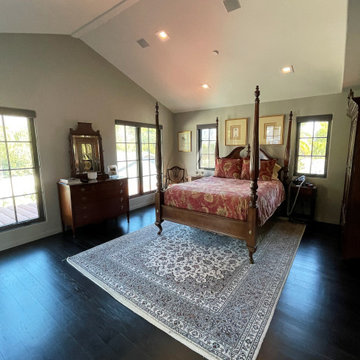巨大な、広い寝室 (全タイプの天井の仕上げ、黒い床) の写真
絞り込み:
資材コスト
並び替え:今日の人気順
写真 1〜20 枚目(全 54 枚)
1/5

GRAND LUXURY MASTERBEDROOM, DECKED OUT IN BLACK ON BLACK PAINTING, WAINSCOTTING, AND FLOOR WITH HINTS OF GOLD TONE AND SCONCES.
ニューヨークにある広いヴィクトリアン調のおしゃれな主寝室 (黒い壁、セラミックタイルの床、暖炉なし、黒い床、折り上げ天井、羽目板の壁) のインテリア
ニューヨークにある広いヴィクトリアン調のおしゃれな主寝室 (黒い壁、セラミックタイルの床、暖炉なし、黒い床、折り上げ天井、羽目板の壁) のインテリア
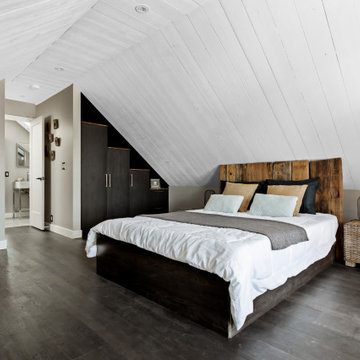
Chambre principale / Master bedroom
モントリオールにある広いコンテンポラリースタイルのおしゃれな主寝室 (白い壁、濃色無垢フローリング、塗装板張りの天井、三角天井、黒い床) のインテリア
モントリオールにある広いコンテンポラリースタイルのおしゃれな主寝室 (白い壁、濃色無垢フローリング、塗装板張りの天井、三角天井、黒い床) のインテリア
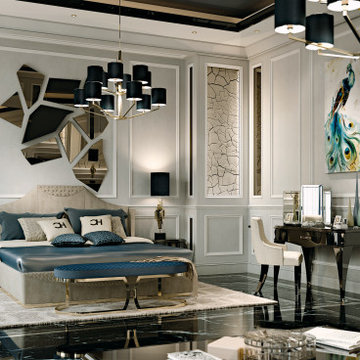
A beautifully designed villa, with American vibes and details that create a mix of classic and contemporary style.
ニューヨークにある広いトラディショナルスタイルのおしゃれな寝室 (ベージュの壁、大理石の床、黒い床、板張り天井、羽目板の壁) のインテリア
ニューヨークにある広いトラディショナルスタイルのおしゃれな寝室 (ベージュの壁、大理石の床、黒い床、板張り天井、羽目板の壁) のインテリア
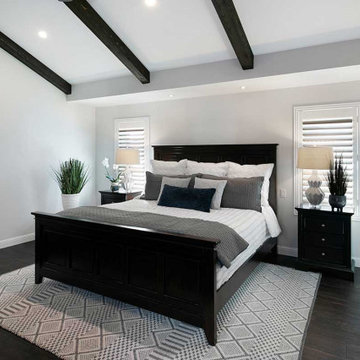
サンフランシスコにある広いトランジショナルスタイルのおしゃれな主寝室 (グレーの壁、濃色無垢フローリング、黒い床、表し梁、標準型暖炉、金属の暖炉まわり) のインテリア
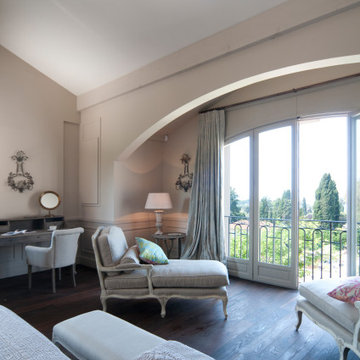
Complete renovation of a historical property, including finishes, lighting, furniture, and accessories
ニースにある巨大な地中海スタイルのおしゃれな主寝室 (白い壁、濃色無垢フローリング、黒い床、表し梁、羽目板の壁) のインテリア
ニースにある巨大な地中海スタイルのおしゃれな主寝室 (白い壁、濃色無垢フローリング、黒い床、表し梁、羽目板の壁) のインテリア
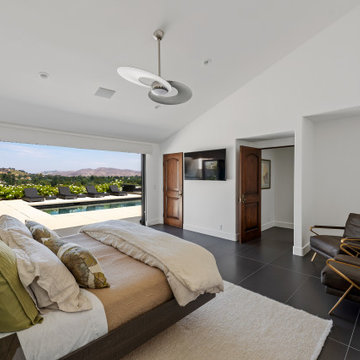
Taking in the panoramic views of this Modern Mediterranean Resort while dipping into its luxurious pool feels like a getaway tucked into the hills of Westlake Village. Although, this home wasn’t always so inviting. It originally had the view to impress guests but no space to entertain them.
One day, the owners ran into a sign that it was time to remodel their home. Quite literally, they were walking around their neighborhood and saw a JRP Design & Remodel sign in someone’s front yard.
They became our clients, and our architects drew up a new floorplan for their home. It included a massive addition to the front and a total reconfiguration to the backyard. These changes would allow us to create an entry, expand the small living room, and design an outdoor living space in the backyard. There was only one thing standing in the way of all of this – a mountain formed out of solid rock. Our team spent extensive time chipping away at it to reconstruct the home’s layout. Like always, the hard work was all worth it in the end for our clients to have their dream home!
Luscious landscaping now surrounds the new addition to the front of the home. Its roof is topped with red clay Spanish tiles, giving it a Mediterranean feel. Walking through the iron door, you’re welcomed by a new entry where you can see all the way through the home to the backyard resort and all its glory, thanks to the living room’s LaCantina bi-fold door.
A transparent fence lining the back of the property allows you to enjoy the hillside view without any obstruction. Within the backyard, a 38-foot long, deep blue modernized pool gravitates you to relaxation. The Baja shelf inside it is a tempting spot to lounge in the water and keep cool, while the chairs nearby provide another option for leaning back and soaking up the sun.
On a hot day or chilly night, guests can gather under the sheltered outdoor living space equipped with ceiling fans and heaters. This space includes a kitchen with Stoneland marble countertops and a 42-inch Hestan barbeque. Next to it, a long dining table awaits a feast. Additional seating is available by the TV and fireplace.
From the various entertainment spots to the open layout and breathtaking views, it’s no wonder why the owners love to call their home a “Modern Mediterranean Resort.”
Photographer: Andrew Orozco
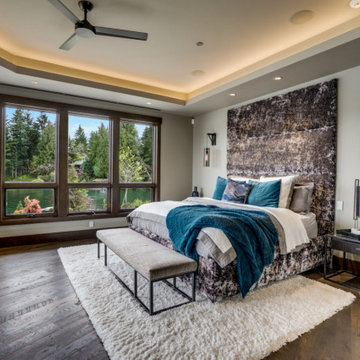
Refined Rustic master suite with gorgeous views of the lake. Avant Garde Wood Floors provided these custom random width hardwood floors. These are engineered White Oak with hit and miss sawn texture and black oil finish from Rubio Monocoat.
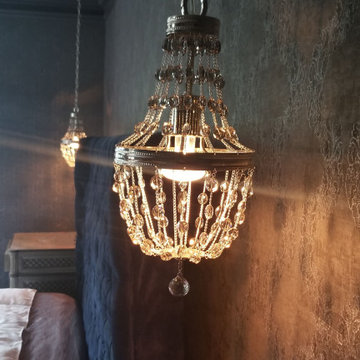
Total lush bedroom spruce up. The client wanted glam but not girly feeling, so this what I have given them.
フィラデルフィアにある広いトラディショナルスタイルのおしゃれな主寝室 (グレーの壁、濃色無垢フローリング、黒い床、折り上げ天井、壁紙) のインテリア
フィラデルフィアにある広いトラディショナルスタイルのおしゃれな主寝室 (グレーの壁、濃色無垢フローリング、黒い床、折り上げ天井、壁紙) のインテリア
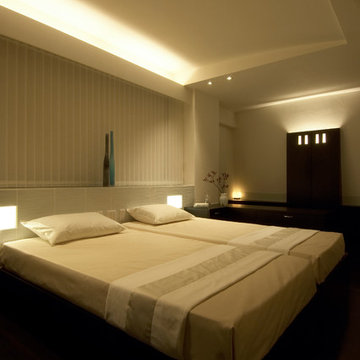
読書用のランプを埋め込んだヘッドボックス、湾曲する天井の間接照明。
他の地域にある広いモダンスタイルのおしゃれな主寝室 (白い壁、濃色無垢フローリング、黒い床、折り上げ天井) のレイアウト
他の地域にある広いモダンスタイルのおしゃれな主寝室 (白い壁、濃色無垢フローリング、黒い床、折り上げ天井) のレイアウト
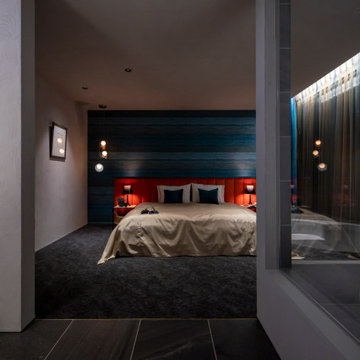
外部空間とオンスィートバスルームの主寝室は森の中に居る様な幻想的な雰囲気を感じさせる
他の地域にある広いおしゃれな主寝室 (グレーの壁、カーペット敷き、黒い床、塗装板張りの天井、塗装板張りの壁、アクセントウォール、グレーの天井) のインテリア
他の地域にある広いおしゃれな主寝室 (グレーの壁、カーペット敷き、黒い床、塗装板張りの天井、塗装板張りの壁、アクセントウォール、グレーの天井) のインテリア
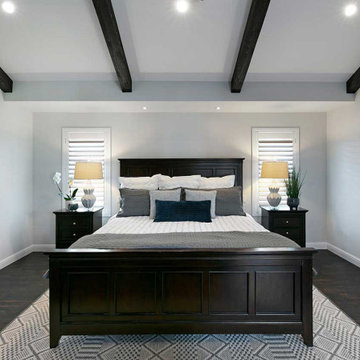
サンフランシスコにある広いトランジショナルスタイルのおしゃれな主寝室 (グレーの壁、濃色無垢フローリング、黒い床、表し梁、標準型暖炉、金属の暖炉まわり) のレイアウト
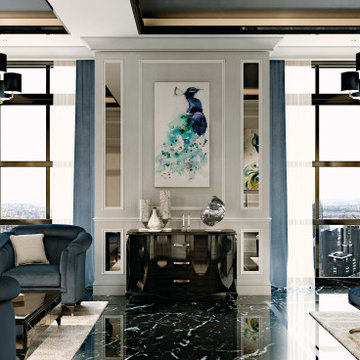
A beautifully designed villa, with American vibes and details that create a mix of classic and contemporary style.
ニューヨークにある広いトラディショナルスタイルのおしゃれな寝室 (ベージュの壁、大理石の床、黒い床、板張り天井、羽目板の壁) のインテリア
ニューヨークにある広いトラディショナルスタイルのおしゃれな寝室 (ベージュの壁、大理石の床、黒い床、板張り天井、羽目板の壁) のインテリア
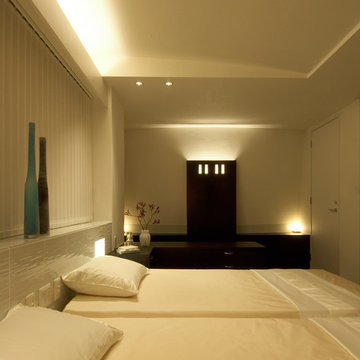
正面の黒い扉の中には隣の浴室に向けられたTVが収まっています。
他の地域にある広いおしゃれな主寝室 (白い壁、濃色無垢フローリング、黒い床、折り上げ天井) のインテリア
他の地域にある広いおしゃれな主寝室 (白い壁、濃色無垢フローリング、黒い床、折り上げ天井) のインテリア
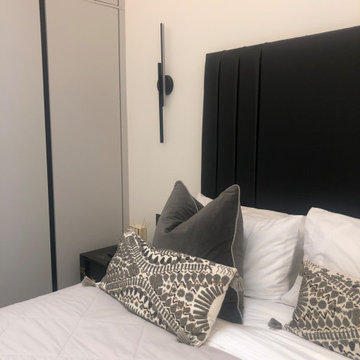
This contemporary bedroom design works seamlessly against the client's oriental and antique furniture. By keeping the new items in the space simple with geometric lines, the detailed client's furniture could really stand out in the space. In here we focused on headboard/chair design, wall lights and bespoke fitted furniture.
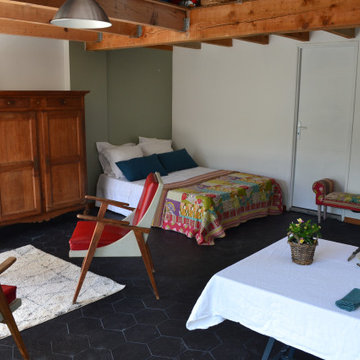
Projet de conversion d'un garage double en studio destiné à la location saisonnière.
Durée des travaux : 2 mois
トゥールーズにある広い地中海スタイルのおしゃれな主寝室 (緑の壁、セラミックタイルの床、暖炉なし、黒い床、表し梁、白い天井) のレイアウト
トゥールーズにある広い地中海スタイルのおしゃれな主寝室 (緑の壁、セラミックタイルの床、暖炉なし、黒い床、表し梁、白い天井) のレイアウト
巨大な、広い寝室 (全タイプの天井の仕上げ、黒い床) の写真
1
