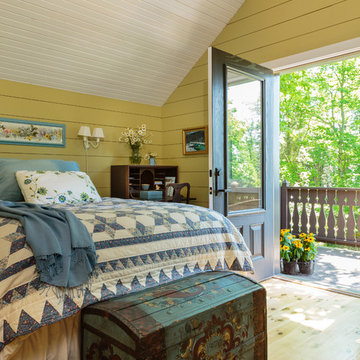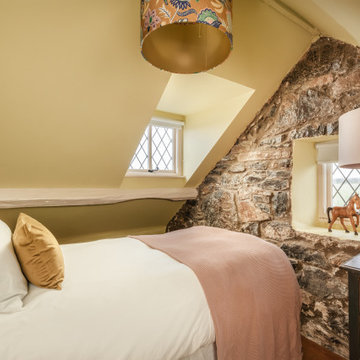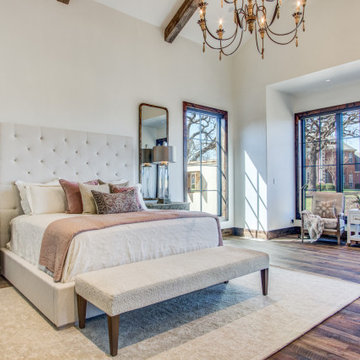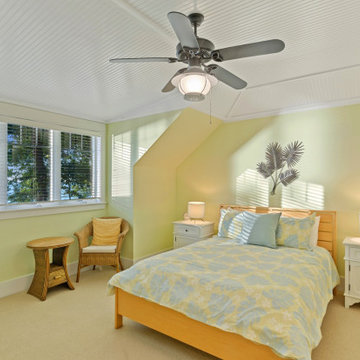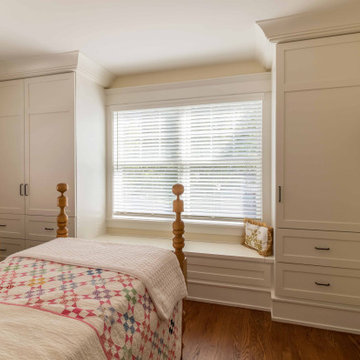寝室 (全タイプの天井の仕上げ、ベージュの床、茶色い床、黄色い壁) の写真
絞り込み:
資材コスト
並び替え:今日の人気順
写真 1〜20 枚目(全 142 枚)
1/5
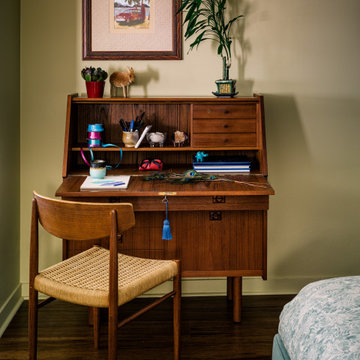
Upstairs in the loft's bedroom, the idea of the Moroccan bazaar continues, with a Turkish hand-knotted rug combined with a mid-century modern chair in front of a desk. The large platform bed is flanked by a pair of bedside table lamps on mismatched tables.
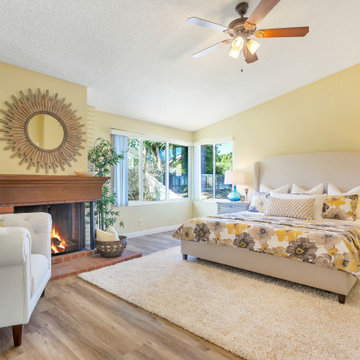
Master Bedroom after AccentPositives Home Staging
Photos by Jared Tafua
ロサンゼルスにあるトランジショナルスタイルのおしゃれな寝室 (黄色い壁、無垢フローリング、標準型暖炉、茶色い床、三角天井) のインテリア
ロサンゼルスにあるトランジショナルスタイルのおしゃれな寝室 (黄色い壁、無垢フローリング、標準型暖炉、茶色い床、三角天井) のインテリア
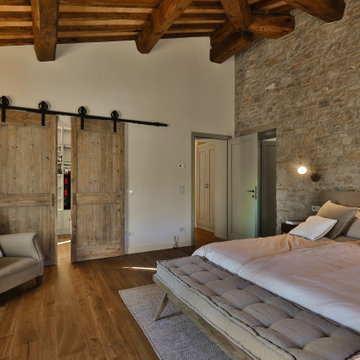
Camera Main con parete facciavista e guardaroba
フィレンツェにある広いカントリー風のおしゃれな主寝室 (黄色い壁、塗装フローリング、茶色い床、表し梁)
フィレンツェにある広いカントリー風のおしゃれな主寝室 (黄色い壁、塗装フローリング、茶色い床、表し梁)
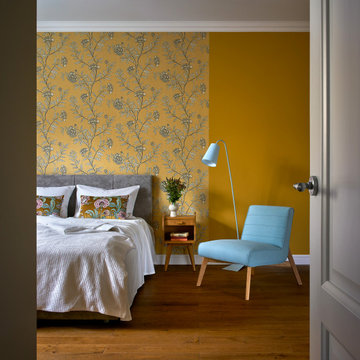
«Изначально у меня были сомнения по поводу желтого цвета в спальне, — рассказывает автор проекта. — Уж слишком желтый цвет бодрит, что не всегда хорошо для комнаты отдыха. Но окна спальни выходят на север, плюс малое количество солнечных дней на Урале сделали свое дело, и желтый цвет смотрится очень приглушенным и спокойным. Удивительно, но в этом помещении он скорее расслабляет, чем бодрит».
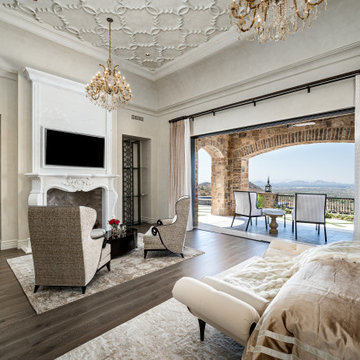
Master bedroom's private bedroom balcony, the custom fireplace surround with built-in shelving, ceiling detail, and chandeliers.
フェニックスにあるシャビーシック調のおしゃれな主寝室 (黄色い壁、無垢フローリング、標準型暖炉、石材の暖炉まわり、茶色い床、格子天井) のインテリア
フェニックスにあるシャビーシック調のおしゃれな主寝室 (黄色い壁、無垢フローリング、標準型暖炉、石材の暖炉まわり、茶色い床、格子天井) のインテリア
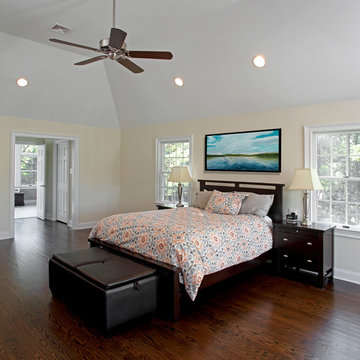
Master Suite Remodel
フィラデルフィアにある広いトランジショナルスタイルのおしゃれな主寝室 (黄色い壁、濃色無垢フローリング、暖炉なし、茶色い床、三角天井)
フィラデルフィアにある広いトランジショナルスタイルのおしゃれな主寝室 (黄色い壁、濃色無垢フローリング、暖炉なし、茶色い床、三角天井)
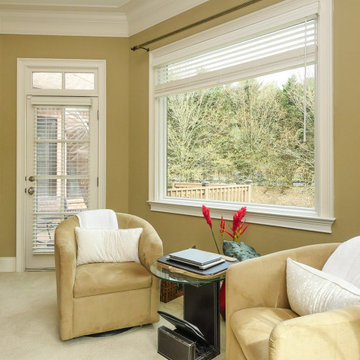
Large new picture window we installed in this great sitting area. This bright contemporary space with light carpeting and deep tray ceiling looks phenomenal with huge new white picture windows. Now is the perfect time to replace your home windows with Renewal by Andersen of Georgia, serving the entire state including Augusta, Macon, Atlanta and Savannah.
. . . . . . . . . .
Find out more about replacing your windows -- Contact Us Today! 844-245-2799
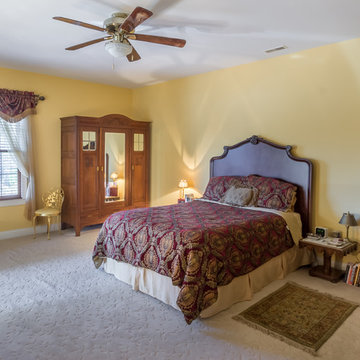
シカゴにある広いトラディショナルスタイルのおしゃれな主寝室 (黄色い壁、カーペット敷き、暖炉なし、ベージュの床、クロスの天井、壁紙、ペルシャ絨毯、白い天井)
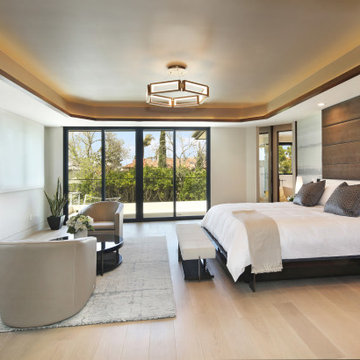
ロサンゼルスにある広いエクレクティックスタイルのおしゃれな主寝室 (黄色い壁、淡色無垢フローリング、横長型暖炉、タイルの暖炉まわり、ベージュの床、折り上げ天井、壁紙、アクセントウォール、グレーの天井) のインテリア
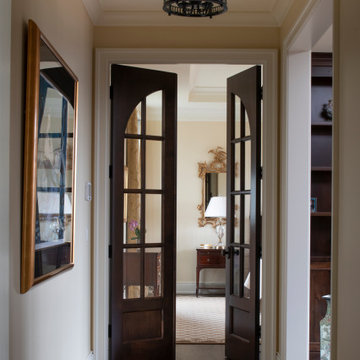
Remodeler: Michels Homes
Interior Design: Jami Ludens, Studio M Interiors
Cabinetry Design: Megan Dent, Studio M Kitchen and Bath
Photography: Scott Amundson Photography
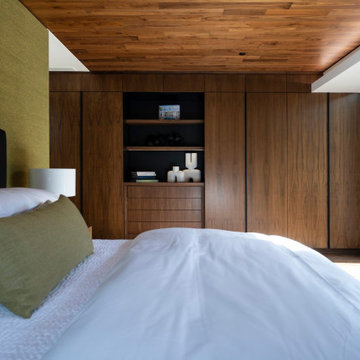
Bighorn Palm Desert luxury home warm modern bedroom design. Photo by William MacCollum.
ロサンゼルスにある中くらいなモダンスタイルのおしゃれな客用寝室 (黄色い壁、ベージュの床、折り上げ天井) のレイアウト
ロサンゼルスにある中くらいなモダンスタイルのおしゃれな客用寝室 (黄色い壁、ベージュの床、折り上げ天井) のレイアウト
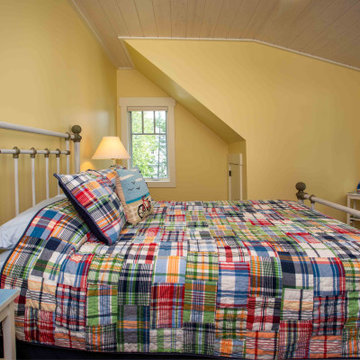
We love it when a home becomes a family compound with wonderful history. That is exactly what this home on Mullet Lake is. The original cottage was built by our client’s father and enjoyed by the family for years. It finally came to the point that there was simply not enough room and it lacked some of the efficiencies and luxuries enjoyed in permanent residences. The cottage is utilized by several families and space was needed to allow for summer and holiday enjoyment. The focus was on creating additional space on the second level, increasing views of the lake, moving interior spaces and the need to increase the ceiling heights on the main level. All these changes led for the need to start over or at least keep what we could and add to it. The home had an excellent foundation, in more ways than one, so we started from there.
It was important to our client to create a northern Michigan cottage using low maintenance exterior finishes. The interior look and feel moved to more timber beam with pine paneling to keep the warmth and appeal of our area. The home features 2 master suites, one on the main level and one on the 2nd level with a balcony. There are 4 additional bedrooms with one also serving as an office. The bunkroom provides plenty of sleeping space for the grandchildren. The great room has vaulted ceilings, plenty of seating and a stone fireplace with vast windows toward the lake. The kitchen and dining are open to each other and enjoy the view.
The beach entry provides access to storage, the 3/4 bath, and laundry. The sunroom off the dining area is a great extension of the home with 180 degrees of view. This allows a wonderful morning escape to enjoy your coffee. The covered timber entry porch provides a direct view of the lake upon entering the home. The garage also features a timber bracketed shed roof system which adds wonderful detail to garage doors.
The home’s footprint was extended in a few areas to allow for the interior spaces to work with the needs of the family. Plenty of living spaces for all to enjoy as well as bedrooms to rest their heads after a busy day on the lake. This will be enjoyed by generations to come.
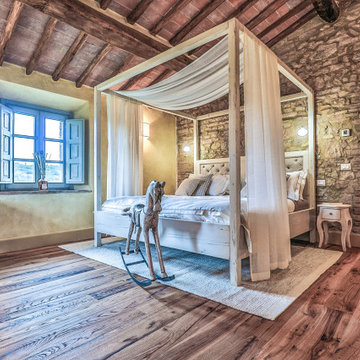
Piano primo_Camera bianca
フィレンツェにある巨大な地中海スタイルのおしゃれな客用寝室 (黄色い壁、無垢フローリング、暖炉なし、茶色い床、板張り天井) のインテリア
フィレンツェにある巨大な地中海スタイルのおしゃれな客用寝室 (黄色い壁、無垢フローリング、暖炉なし、茶色い床、板張り天井) のインテリア
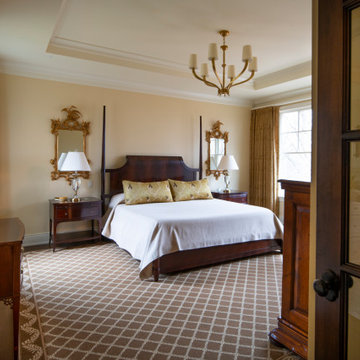
Remodeler: Michels Homes
Interior Design: Jami Ludens, Studio M Interiors
Cabinetry Design: Megan Dent, Studio M Kitchen and Bath
Photography: Scott Amundson Photography
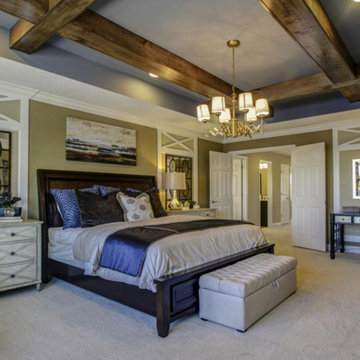
This spacious master suite showcases a rustic box beam ceiling detail, enhanced with subtle shades of navy, gold and cream, to create a casually elegant retreat
寝室 (全タイプの天井の仕上げ、ベージュの床、茶色い床、黄色い壁) の写真
1
