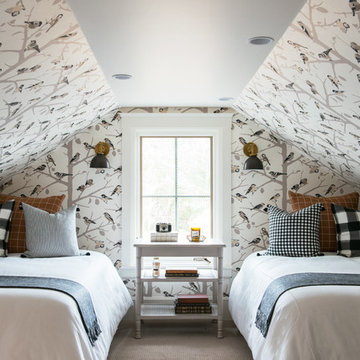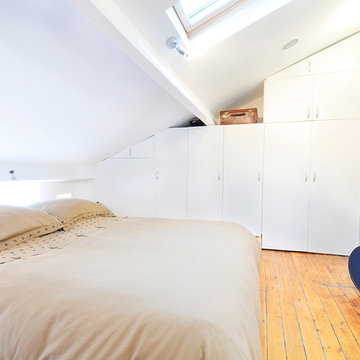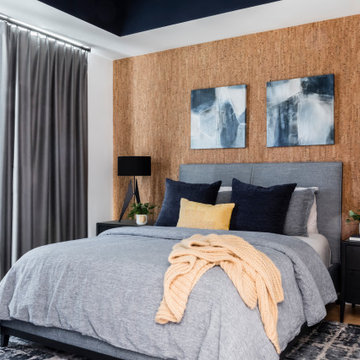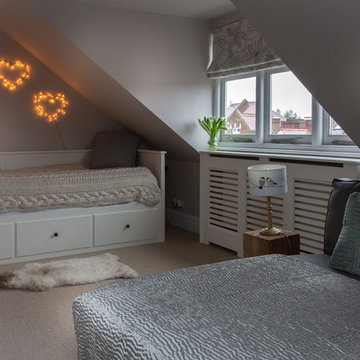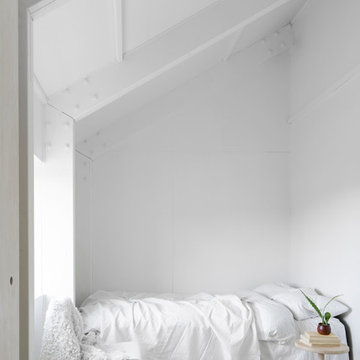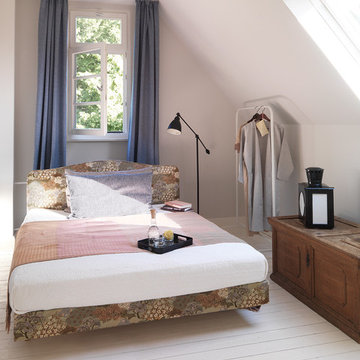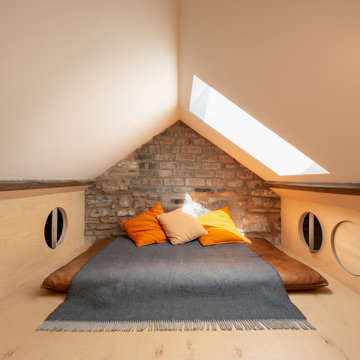小さな寝室 (全タイプの天井の仕上げ、暖炉なし) の写真
絞り込み:
資材コスト
並び替え:今日の人気順
写真 1〜20 枚目(全 495 枚)
1/4

I built this on my property for my aging father who has some health issues. Handicap accessibility was a factor in design. His dream has always been to try retire to a cabin in the woods. This is what he got.
It is a 1 bedroom, 1 bath with a great room. It is 600 sqft of AC space. The footprint is 40' x 26' overall.
The site was the former home of our pig pen. I only had to take 1 tree to make this work and I planted 3 in its place. The axis is set from root ball to root ball. The rear center is aligned with mean sunset and is visible across a wetland.
The goal was to make the home feel like it was floating in the palms. The geometry had to simple and I didn't want it feeling heavy on the land so I cantilevered the structure beyond exposed foundation walls. My barn is nearby and it features old 1950's "S" corrugated metal panel walls. I used the same panel profile for my siding. I ran it vertical to match the barn, but also to balance the length of the structure and stretch the high point into the canopy, visually. The wood is all Southern Yellow Pine. This material came from clearing at the Babcock Ranch Development site. I ran it through the structure, end to end and horizontally, to create a seamless feel and to stretch the space. It worked. It feels MUCH bigger than it is.
I milled the material to specific sizes in specific areas to create precise alignments. Floor starters align with base. Wall tops adjoin ceiling starters to create the illusion of a seamless board. All light fixtures, HVAC supports, cabinets, switches, outlets, are set specifically to wood joints. The front and rear porch wood has three different milling profiles so the hypotenuse on the ceilings, align with the walls, and yield an aligned deck board below. Yes, I over did it. It is spectacular in its detailing. That's the benefit of small spaces.
Concrete counters and IKEA cabinets round out the conversation.
For those who cannot live tiny, I offer the Tiny-ish House.
Photos by Ryan Gamma
Staging by iStage Homes
Design Assistance Jimmy Thornton
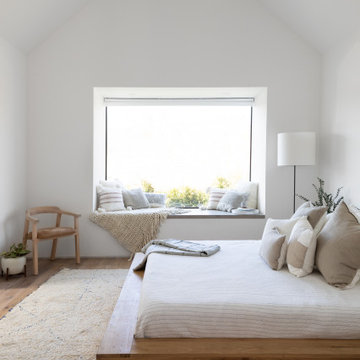
The bed is designed as a floating raft above the surface of the floor. The reading nook allows the natural light to floor into the room.
ロサンゼルスにある小さなコンテンポラリースタイルのおしゃれな主寝室 (白い壁、無垢フローリング、茶色い床、三角天井、暖炉なし) のレイアウト
ロサンゼルスにある小さなコンテンポラリースタイルのおしゃれな主寝室 (白い壁、無垢フローリング、茶色い床、三角天井、暖炉なし) のレイアウト
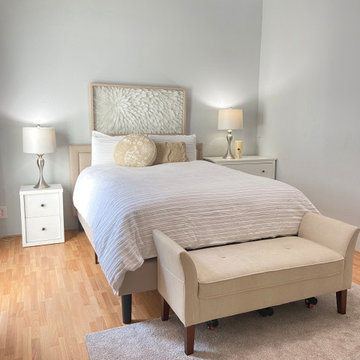
This tiny little suburban home was feeling dark and overwhelmed by too much clutter and oversized furniture. We helped our clients pair down and then brought in decor to brighten and lift the space.
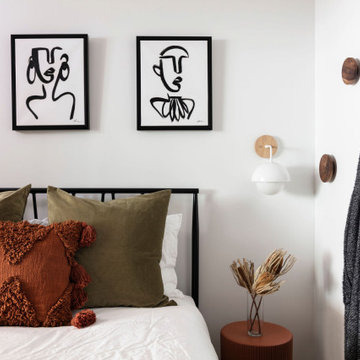
This little guest room is filled with moments of sophisticated spunk! From the shag carpeting and pops of luscious color to the wooden dots dancing across the wall this little retreat is the perfect place to welcome our client’s out-of-town guests.
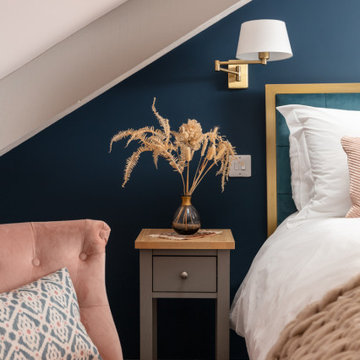
Boasting a large terrace with long reaching sea views across the River Fal and to Pendennis Point, Seahorse was a full property renovation managed by Warren French.
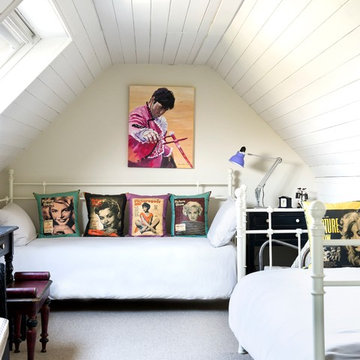
Photo: Colin Poole www.photoword.co.uk
他の地域にある小さなエクレクティックスタイルのおしゃれな客用寝室 (白い壁、カーペット敷き、暖炉なし、勾配天井)
他の地域にある小さなエクレクティックスタイルのおしゃれな客用寝室 (白い壁、カーペット敷き、暖炉なし、勾配天井)

Magnifique chambre sous les toits avec baignoire autant pour la touche déco originale que le bonheur de prendre son bain en face des montagnes. Mur noir pour mettre en avant cette magnifique baignoire.
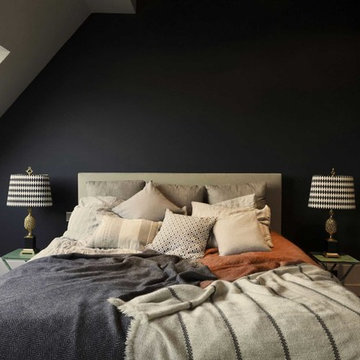
Christina Dimitriadis
ベルリンにある小さなエクレクティックスタイルのおしゃれな寝室 (黒い壁、無垢フローリング、暖炉なし、勾配天井)
ベルリンにある小さなエクレクティックスタイルのおしゃれな寝室 (黒い壁、無垢フローリング、暖炉なし、勾配天井)
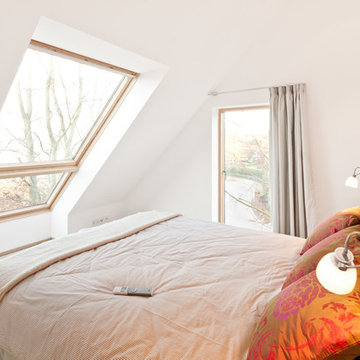
Thomas Ebert
ハンブルクにある小さなコンテンポラリースタイルのおしゃれな主寝室 (白い壁、無垢フローリング、暖炉なし、勾配天井) のインテリア
ハンブルクにある小さなコンテンポラリースタイルのおしゃれな主寝室 (白い壁、無垢フローリング、暖炉なし、勾配天井) のインテリア
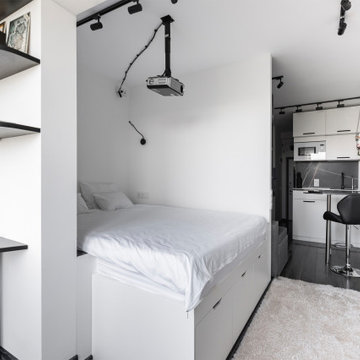
Спальня в стиле минимализм
モスクワにある小さなコンテンポラリースタイルのおしゃれな主寝室 (白い壁、塗装フローリング、暖炉なし、黒い床、全タイプの天井の仕上げ、全タイプの壁の仕上げ) のインテリア
モスクワにある小さなコンテンポラリースタイルのおしゃれな主寝室 (白い壁、塗装フローリング、暖炉なし、黒い床、全タイプの天井の仕上げ、全タイプの壁の仕上げ) のインテリア
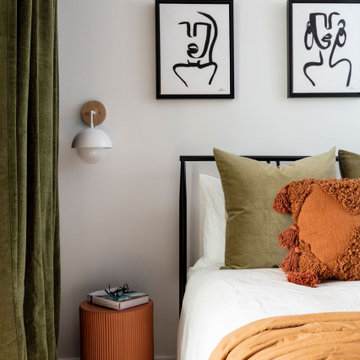
This little guest room is filled with moments of sophisticated spunk! From the shag carpeting and pops of luscious color to the wooden dots dancing across the wall this little retreat is the perfect place to welcome our client’s out-of-town guests.
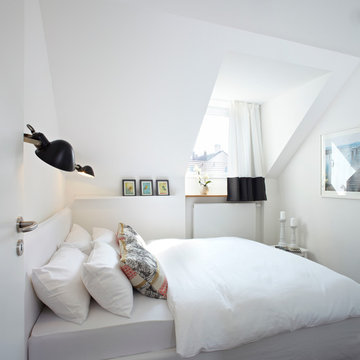
www.christianburmester.com
ミュンヘンにある小さなコンテンポラリースタイルのおしゃれな客用寝室 (白い壁、暖炉なし、勾配天井) のインテリア
ミュンヘンにある小さなコンテンポラリースタイルのおしゃれな客用寝室 (白い壁、暖炉なし、勾配天井) のインテリア
小さな寝室 (全タイプの天井の仕上げ、暖炉なし) の写真
1
