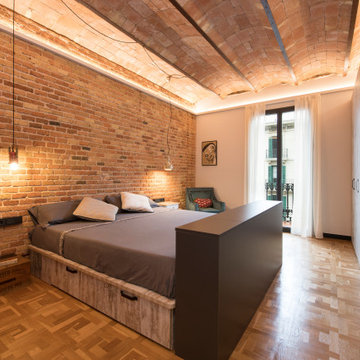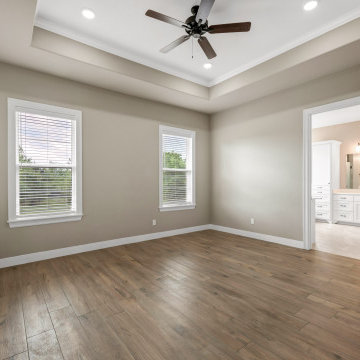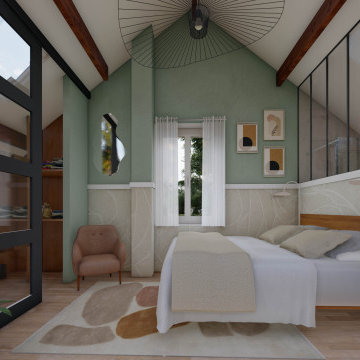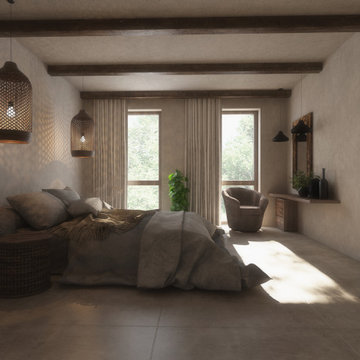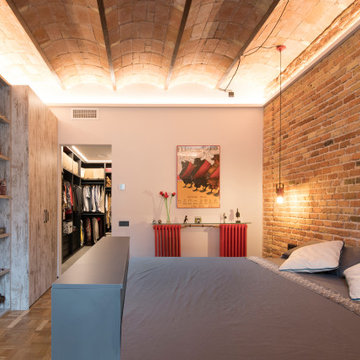寝室 (全タイプの天井の仕上げ、コーナー設置型暖炉、暖炉なし、リノリウムの床、磁器タイルの床) の写真
絞り込み:
資材コスト
並び替え:今日の人気順
写真 1〜20 枚目(全 91 枚)
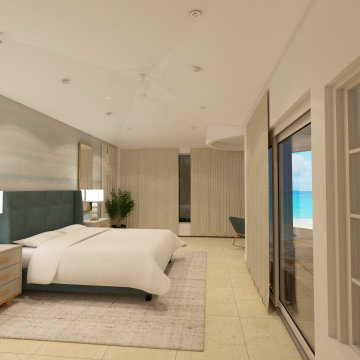
This master suite boast vast views of the pacific ocean and large windows! Incorporating teals and neutrals' complements the views and connects the outdoors in, making this suite feel airy and calm!!
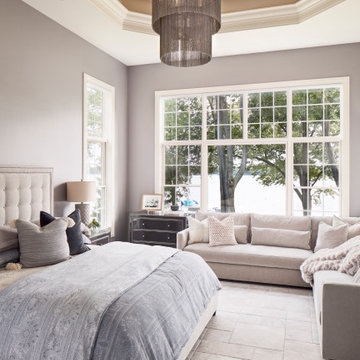
Photo Credit - David Bader
ミルウォーキーにある中くらいなトランジショナルスタイルのおしゃれな寝室 (グレーの壁、磁器タイルの床、暖炉なし、ベージュの床、折り上げ天井)
ミルウォーキーにある中くらいなトランジショナルスタイルのおしゃれな寝室 (グレーの壁、磁器タイルの床、暖炉なし、ベージュの床、折り上げ天井)
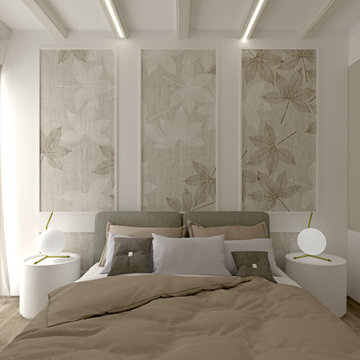
Il continuo del progetto “ classico contemporaneo in sfuature tortora” prosegue con la camera matrimoniale ed il bagno padronale.
Come per la zona cucina e Living è stato adottato uno stile classico contemporaneo, dove i mobili bagni riprendono molto lo stile della cucina, per dare un senso di continuità agli ambienti, ma rendendolo anche funzionale e contenitivo, con caratteristiche tipiche dello stile utilizzato, ma con una ricerca dettagliata dei materiali e colorazioni dei dettagli applicati.
La camera matrimoniale è molto semplice ed essenziale ma con particolari eleganti, come le boiserie che fanno da cornice alla carta da parati nella zona testiera letto.
Gli armadi sono stati incassati, lasciando a vista solo le ante in finitura laccata.
L’armadio a lato letto è stato ricavato dalla chiusura di una scala che collegherebbe la parte superiore della casa.
Anche nella zona notte e bagno, gli spazi sono stati studiati nel minimo dettaglio, per sfruttare e posizionare tutto il necessario per renderla confortevole ad accogliente, senza dover rinunciare a nulla.
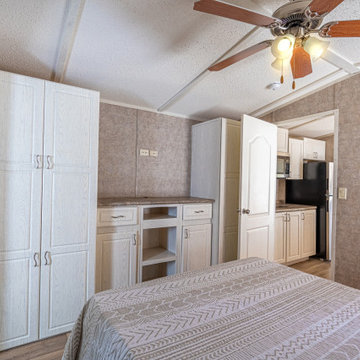
This photo features our furniture friendly bedroom with factory select wallboard, countertops, and Alabaster Oak cabinets.
他の地域にある小さなカントリー風のおしゃれな主寝室 (ベージュの壁、リノリウムの床、暖炉なし、茶色い床、表し梁、パネル壁) のレイアウト
他の地域にある小さなカントリー風のおしゃれな主寝室 (ベージュの壁、リノリウムの床、暖炉なし、茶色い床、表し梁、パネル壁) のレイアウト

ミネアポリスにある中くらいなラスティックスタイルのおしゃれな主寝室 (磁器タイルの床、コンクリートの暖炉まわり、グレーの床、表し梁、三角天井、板張り天井、白い壁、コーナー設置型暖炉、板張り壁) のインテリア
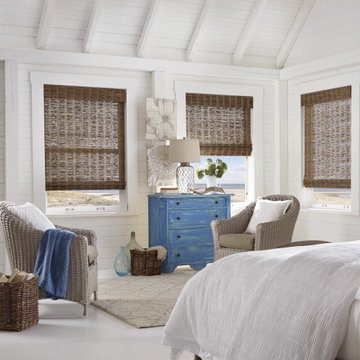
WHY NATURAL WOVEN SHADES?
From harvest to fabrication, over 20 different specialists create each unique shade for our three collections.
Enduring quality? Look to details like hand-sewn rings stitched right into the weave.
Natural Woven Shades are meticulously hand-fed on a loom by skilled artisans who’ve passed their craft from generation to generation.
Our Grass Weaves keep it artisanal with man-made yarns spun from natural by-products.
Accent the positive with handsome sewn-edge binding choices that add finished flair.
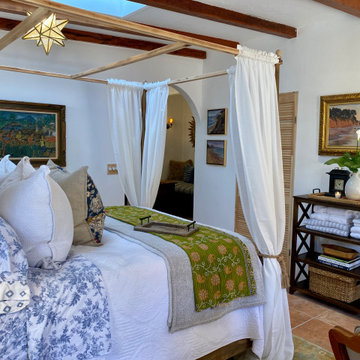
This casita was completely renovated from floor to ceiling in preparation of Airbnb short term romantic getaways. The color palette of teal green, blue and white was brought to life with curated antiques that were stripped of their dark stain colors, collected fine linens, fine plaster wall finishes, authentic Turkish rugs, antique and custom light fixtures, original oil paintings and moorish chevron tile and Moroccan pattern choices.
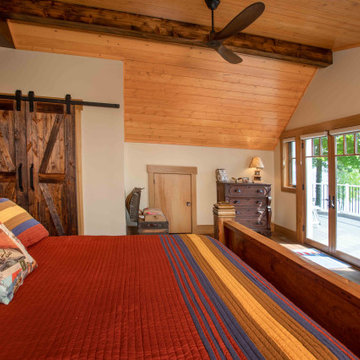
We love it when a home becomes a family compound with wonderful history. That is exactly what this home on Mullet Lake is. The original cottage was built by our client’s father and enjoyed by the family for years. It finally came to the point that there was simply not enough room and it lacked some of the efficiencies and luxuries enjoyed in permanent residences. The cottage is utilized by several families and space was needed to allow for summer and holiday enjoyment. The focus was on creating additional space on the second level, increasing views of the lake, moving interior spaces and the need to increase the ceiling heights on the main level. All these changes led for the need to start over or at least keep what we could and add to it. The home had an excellent foundation, in more ways than one, so we started from there.
It was important to our client to create a northern Michigan cottage using low maintenance exterior finishes. The interior look and feel moved to more timber beam with pine paneling to keep the warmth and appeal of our area. The home features 2 master suites, one on the main level and one on the 2nd level with a balcony. There are 4 additional bedrooms with one also serving as an office. The bunkroom provides plenty of sleeping space for the grandchildren. The great room has vaulted ceilings, plenty of seating and a stone fireplace with vast windows toward the lake. The kitchen and dining are open to each other and enjoy the view.
The beach entry provides access to storage, the 3/4 bath, and laundry. The sunroom off the dining area is a great extension of the home with 180 degrees of view. This allows a wonderful morning escape to enjoy your coffee. The covered timber entry porch provides a direct view of the lake upon entering the home. The garage also features a timber bracketed shed roof system which adds wonderful detail to garage doors.
The home’s footprint was extended in a few areas to allow for the interior spaces to work with the needs of the family. Plenty of living spaces for all to enjoy as well as bedrooms to rest their heads after a busy day on the lake. This will be enjoyed by generations to come.
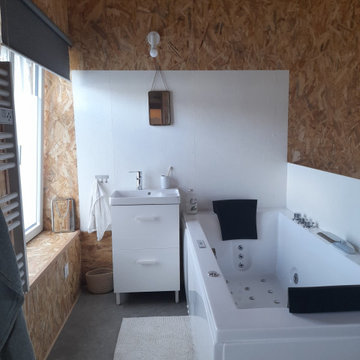
パリにある中くらいなエクレクティックスタイルのおしゃれな主寝室 (リノリウムの床、暖炉なし、グレーの床、板張り天井、板張り壁) のレイアウト
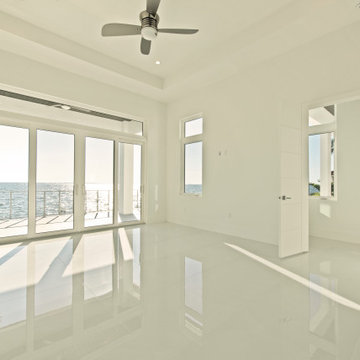
The DSA Residential Team designed this 4,000 SF Coastal Contemporary Spec Home. The two-story home was designed with an open concept for the living areas, maximizing the waterfront views and incorporating as much natural light as possible. The home was designed with a circular drive entrance and concrete block / turf courtyard, affording access to the home's two garages. DSA worked within the community's HOA guidelines to accomplish the look and feel the client wanted to achieve for the home. The team provided architectural renderings for the spec home to help with marketing efforts and to help future buyers envision the final product.
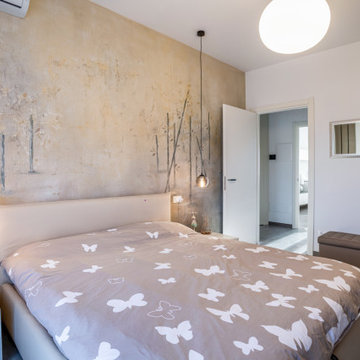
Ristrutturazione completa appartamento da 90mq
ミラノにある中くらいなコンテンポラリースタイルのおしゃれな寝室 (磁器タイルの床、暖炉なし、グレーの床、折り上げ天井、壁紙) のレイアウト
ミラノにある中くらいなコンテンポラリースタイルのおしゃれな寝室 (磁器タイルの床、暖炉なし、グレーの床、折り上げ天井、壁紙) のレイアウト
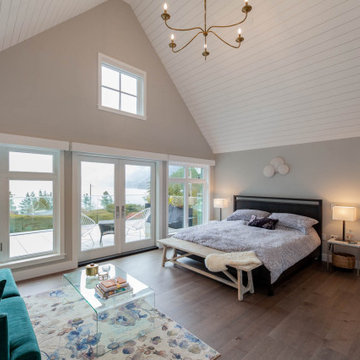
バンクーバーにある広いカントリー風のおしゃれな主寝室 (グレーの壁、磁器タイルの床、暖炉なし、グレーの床、三角天井、塗装板張りの壁)
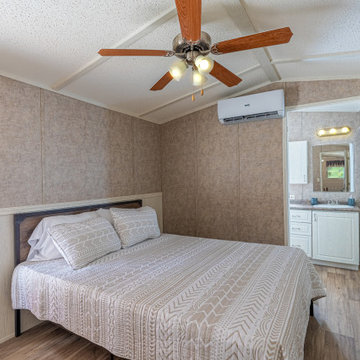
This photo features our furniture friendly bedroom with factory select wallboard, Alabaster Oak cabinets, and a ductless mini split AC.
他の地域にある小さなカントリー風のおしゃれな主寝室 (ベージュの壁、リノリウムの床、暖炉なし、茶色い床、表し梁、パネル壁) のインテリア
他の地域にある小さなカントリー風のおしゃれな主寝室 (ベージュの壁、リノリウムの床、暖炉なし、茶色い床、表し梁、パネル壁) のインテリア
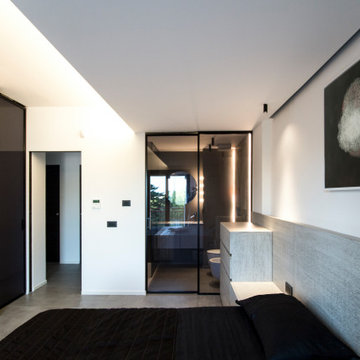
カターニア/パルレモにある広いコンテンポラリースタイルのおしゃれな主寝室 (マルチカラーの壁、磁器タイルの床、暖炉なし、グレーの床、折り上げ天井、壁紙) のレイアウト
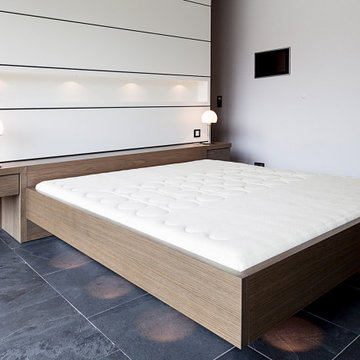
Wir fertigten für unseren Kunden auf Wunsch ein King-Size Bett aus amerikanischem Nussbaum mit bündig anschließenden Nachtschränken und einer Ablage, sowie Steckdosen. Das Bett wird durch eingelassene LED-Spots an der Unterseite beleuchtet.
寝室 (全タイプの天井の仕上げ、コーナー設置型暖炉、暖炉なし、リノリウムの床、磁器タイルの床) の写真
1
