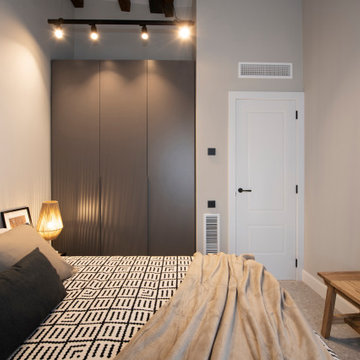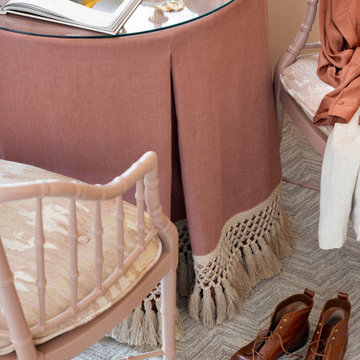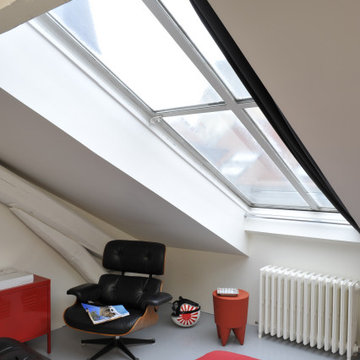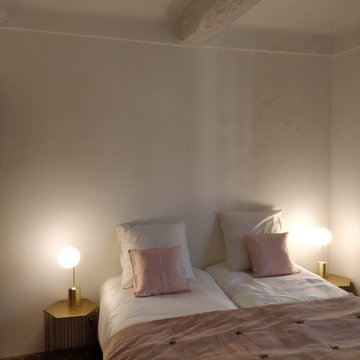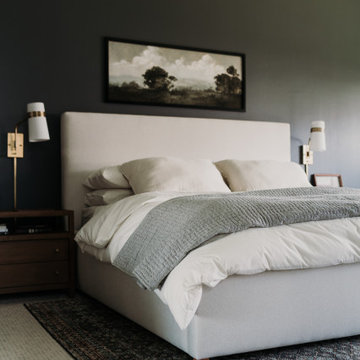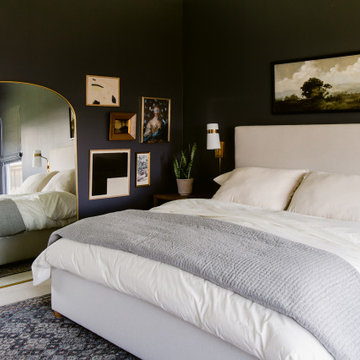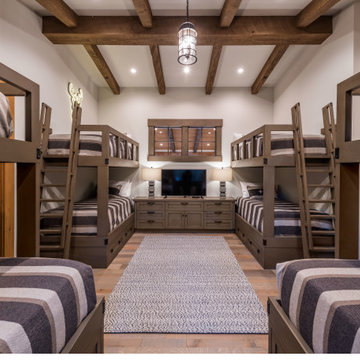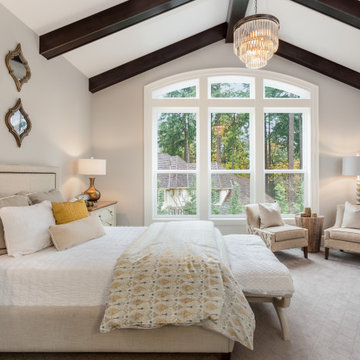寝室 (全タイプの天井の仕上げ、表し梁、暖炉なし、グレーの床、緑の床、赤い床) の写真
絞り込み:
資材コスト
並び替え:今日の人気順
写真 1〜20 枚目(全 77 枚)
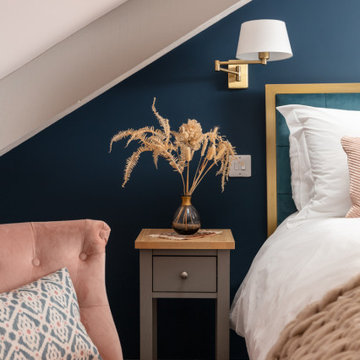
Boasting a large terrace with long reaching sea views across the River Fal and to Pendennis Point, Seahorse was a full property renovation managed by Warren French.
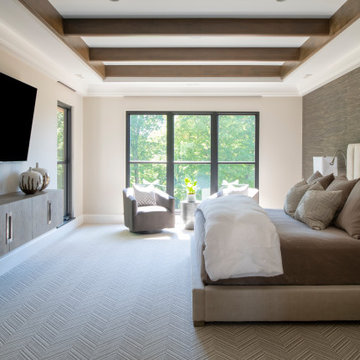
ミネアポリスにあるトランジショナルスタイルのおしゃれな寝室 (グレーの壁、カーペット敷き、暖炉なし、グレーの床、表し梁、折り上げ天井、壁紙) のインテリア
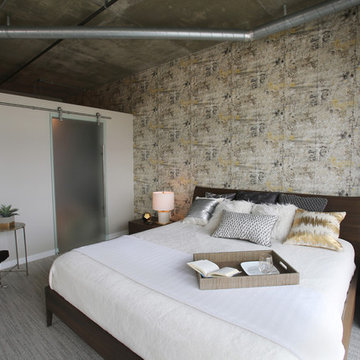
"Graffiti" wallpaper and a new glass sliding barn door for the closet emphasize the industrial feel of this master bedroom.
デトロイトにある中くらいなコンテンポラリースタイルのおしゃれな主寝室 (ベージュの壁、カーペット敷き、暖炉なし、グレーの床、表し梁、壁紙)
デトロイトにある中くらいなコンテンポラリースタイルのおしゃれな主寝室 (ベージュの壁、カーペット敷き、暖炉なし、グレーの床、表し梁、壁紙)
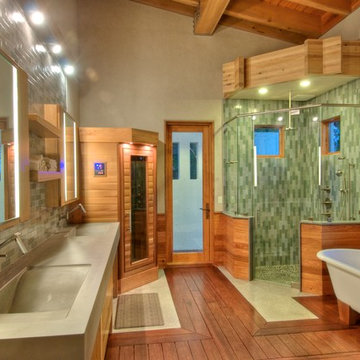
Concrete counters with integrated wave sink. Kohler Karbon faucets. Heath Ceramics tile. Sauna. American Clay walls. Exposed cypress timber beam ceiling. Victoria & Albert tub. Inlaid FSC Ipe floors. LEED Platinum home. Photos by Matt McCorteney.
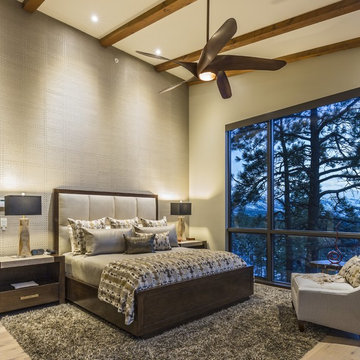
他の地域にある中くらいなコンテンポラリースタイルのおしゃれな主寝室 (グレーとクリーム色、無垢フローリング、ベージュの壁、暖炉なし、グレーの床、表し梁、パネル壁) のインテリア
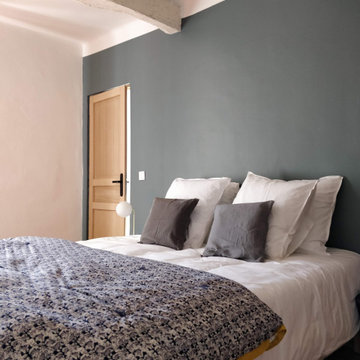
マルセイユにある中くらいな地中海スタイルのおしゃれな客用寝室 (グレーの壁、テラコッタタイルの床、暖炉なし、赤い床、表し梁)
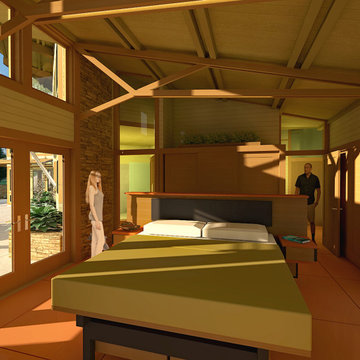
The clients called me on the recommendation from a neighbor of mine who had met them at a conference and learned of their need for an architect. They contacted me and after meeting to discuss their project they invited me to visit their site, not far from White Salmon in Washington State.
Initially, the couple discussed building a ‘Weekend’ retreat on their 20± acres of land. Their site was in the foothills of a range of mountains that offered views of both Mt. Adams to the North and Mt. Hood to the South. They wanted to develop a place that was ‘cabin-like’ but with a degree of refinement to it and take advantage of the primary views to the north, south and west. They also wanted to have a strong connection to their immediate outdoors.
Before long my clients came to the conclusion that they no longer perceived this as simply a weekend retreat but were now interested in making this their primary residence. With this new focus we concentrated on keeping the refined cabin approach but needed to add some additional functions and square feet to the original program.
They wanted to downsize from their current 3,500± SF city residence to a more modest 2,000 – 2,500 SF space. They desired a singular open Living, Dining and Kitchen area but needed to have a separate room for their television and upright piano. They were empty nesters and wanted only two bedrooms and decided that they would have two ‘Master’ bedrooms, one on the lower floor and the other on the upper floor (they planned to build additional ‘Guest’ cabins to accommodate others in the near future). The original scheme for the weekend retreat was only one floor with the second bedroom tucked away on the north side of the house next to the breezeway opposite of the carport.
Another consideration that we had to resolve was that the particular location that was deemed the best building site had diametrically opposed advantages and disadvantages. The views and primary solar orientations were also the source of the prevailing winds, out of the Southwest.
The resolve was to provide a semi-circular low-profile earth berm on the south/southwest side of the structure to serve as a wind-foil directing the strongest breezes up and over the structure. Because our selected site was in a saddle of land that then sloped off to the south/southwest the combination of the earth berm and the sloping hill would effectively created a ‘nestled’ form allowing the winds rushing up the hillside to shoot over most of the house. This allowed me to keep the favorable orientation to both the views and sun without being completely compromised by the winds.
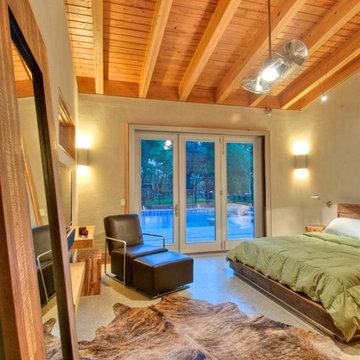
American Clay walls. Polished Concrete floors. Exposed cypress timber framed ceiling.
Photos by Matt McCorteney
他の地域にある中くらいなカントリー風のおしゃれな主寝室 (コンクリートの床、暖炉なし、ベージュの壁、グレーの床、表し梁)
他の地域にある中くらいなカントリー風のおしゃれな主寝室 (コンクリートの床、暖炉なし、ベージュの壁、グレーの床、表し梁)
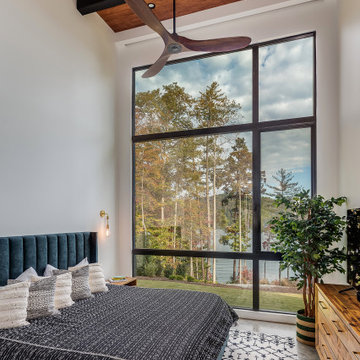
The master bedroom is on the rear of the home with a large window wall and gorgeous view of the lake.
A full wall retractable shade provides privacy and room darkening.
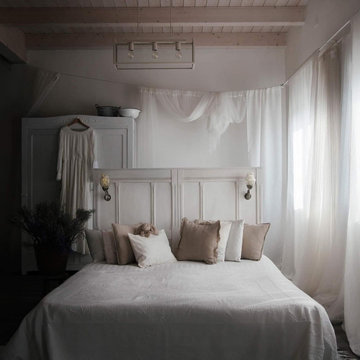
romantica camera in stile shabby chic. vecchia testata letto sbiancata e patinata.
他の地域にある小さなシャビーシック調のおしゃれな客用寝室 (白い壁、ラミネートの床、暖炉なし、グレーの床、表し梁) のレイアウト
他の地域にある小さなシャビーシック調のおしゃれな客用寝室 (白い壁、ラミネートの床、暖炉なし、グレーの床、表し梁) のレイアウト
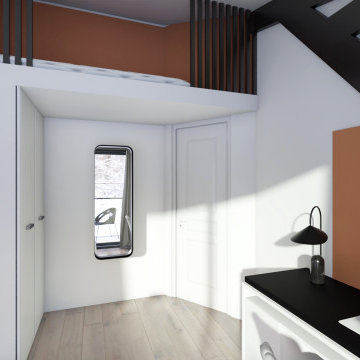
Une chambre d'ado contemporaine de 11m2, avec une belle hauteur sous plafond et de jolies poutres apparentes
パリにある中くらいなコンテンポラリースタイルのおしゃれなロフト寝室 (ベージュの壁、ラミネートの床、暖炉なし、グレーの床、表し梁)
パリにある中くらいなコンテンポラリースタイルのおしゃれなロフト寝室 (ベージュの壁、ラミネートの床、暖炉なし、グレーの床、表し梁)
寝室 (全タイプの天井の仕上げ、表し梁、暖炉なし、グレーの床、緑の床、赤い床) の写真
1
