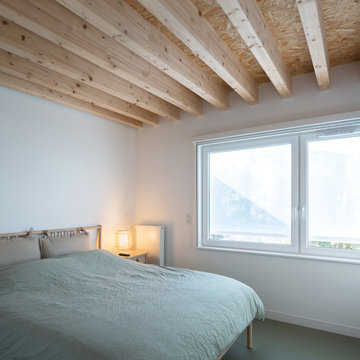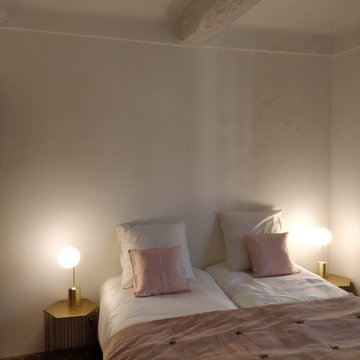寝室 (全タイプの天井の仕上げ、表し梁、暖炉なし、黒い床、緑の床、赤い床) の写真
絞り込み:
資材コスト
並び替え:今日の人気順
写真 1〜20 枚目(全 34 枚)
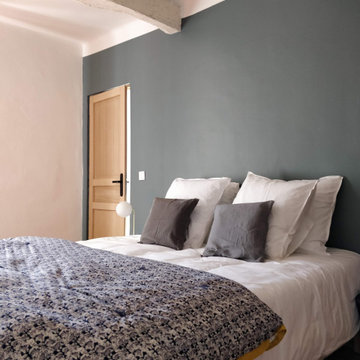
マルセイユにある中くらいな地中海スタイルのおしゃれな客用寝室 (グレーの壁、テラコッタタイルの床、暖炉なし、赤い床、表し梁)
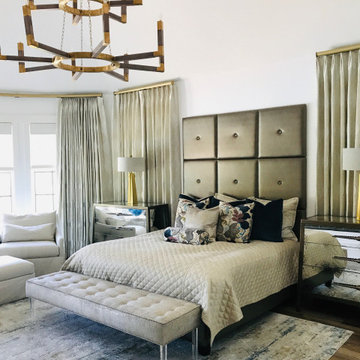
Custom Bed: Blend Home
Mirrored Bedside Chests/Chandelier : John Richard Coll.
Custom Bench: Blend Home
Upholstery: Taylor King
Rug: Loloi SIenne Collection
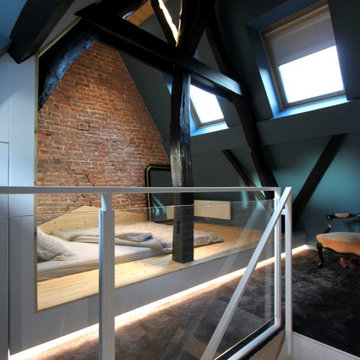
Aménagement sous comble sur mesure esprit cabane.
リールにある小さなシャビーシック調のおしゃれな客用寝室 (青い壁、カーペット敷き、暖炉なし、黒い床、表し梁、板張り壁) のインテリア
リールにある小さなシャビーシック調のおしゃれな客用寝室 (青い壁、カーペット敷き、暖炉なし、黒い床、表し梁、板張り壁) のインテリア
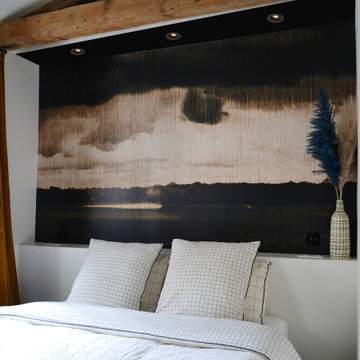
La chambre parentale ; une toile panoramique de chez Elitis apporte harmonie et profondeur à la pièce. Le Calme et L'épure triomphent.
パリにある中くらいなシャビーシック調のおしゃれな主寝室 (ベージュの壁、カーペット敷き、暖炉なし、黒い床、表し梁、壁紙) のレイアウト
パリにある中くらいなシャビーシック調のおしゃれな主寝室 (ベージュの壁、カーペット敷き、暖炉なし、黒い床、表し梁、壁紙) のレイアウト
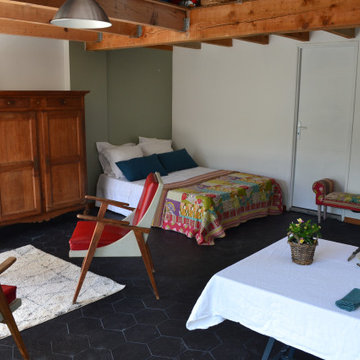
Projet de conversion d'un garage double en studio destiné à la location saisonnière.
Durée des travaux : 2 mois
トゥールーズにある広い地中海スタイルのおしゃれな主寝室 (緑の壁、セラミックタイルの床、暖炉なし、黒い床、表し梁、白い天井) のレイアウト
トゥールーズにある広い地中海スタイルのおしゃれな主寝室 (緑の壁、セラミックタイルの床、暖炉なし、黒い床、表し梁、白い天井) のレイアウト
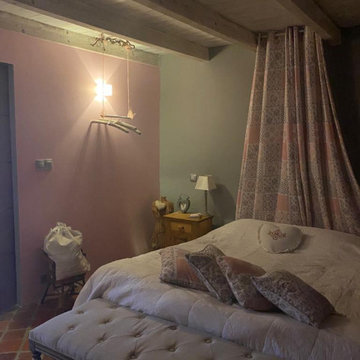
Avec son plafond à la française blanchi afin d'apporter plus de clarté, et ses magnifiques tomettes, cette chambre allie le bâti d'époque avec des matériaux plus récent afin de lui apporter sa touche romantique mais dans l'air du temps.
La tête de lit avec son tissu imprimé façon carreaux de ciment, les coussins assortis ainsi que ce magnifique couvre lit coton apporte cette touche demandé par les clients.
Les teintes rose et gris choisies s’accommodent parfaitement dans cet ensemble.
l'ajout d'un bout de lit et quelques mobilier bois rendent l'ensemble encore plus chaleureux
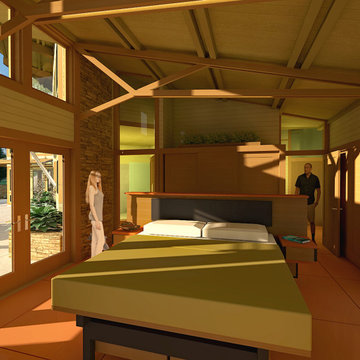
The clients called me on the recommendation from a neighbor of mine who had met them at a conference and learned of their need for an architect. They contacted me and after meeting to discuss their project they invited me to visit their site, not far from White Salmon in Washington State.
Initially, the couple discussed building a ‘Weekend’ retreat on their 20± acres of land. Their site was in the foothills of a range of mountains that offered views of both Mt. Adams to the North and Mt. Hood to the South. They wanted to develop a place that was ‘cabin-like’ but with a degree of refinement to it and take advantage of the primary views to the north, south and west. They also wanted to have a strong connection to their immediate outdoors.
Before long my clients came to the conclusion that they no longer perceived this as simply a weekend retreat but were now interested in making this their primary residence. With this new focus we concentrated on keeping the refined cabin approach but needed to add some additional functions and square feet to the original program.
They wanted to downsize from their current 3,500± SF city residence to a more modest 2,000 – 2,500 SF space. They desired a singular open Living, Dining and Kitchen area but needed to have a separate room for their television and upright piano. They were empty nesters and wanted only two bedrooms and decided that they would have two ‘Master’ bedrooms, one on the lower floor and the other on the upper floor (they planned to build additional ‘Guest’ cabins to accommodate others in the near future). The original scheme for the weekend retreat was only one floor with the second bedroom tucked away on the north side of the house next to the breezeway opposite of the carport.
Another consideration that we had to resolve was that the particular location that was deemed the best building site had diametrically opposed advantages and disadvantages. The views and primary solar orientations were also the source of the prevailing winds, out of the Southwest.
The resolve was to provide a semi-circular low-profile earth berm on the south/southwest side of the structure to serve as a wind-foil directing the strongest breezes up and over the structure. Because our selected site was in a saddle of land that then sloped off to the south/southwest the combination of the earth berm and the sloping hill would effectively created a ‘nestled’ form allowing the winds rushing up the hillside to shoot over most of the house. This allowed me to keep the favorable orientation to both the views and sun without being completely compromised by the winds.
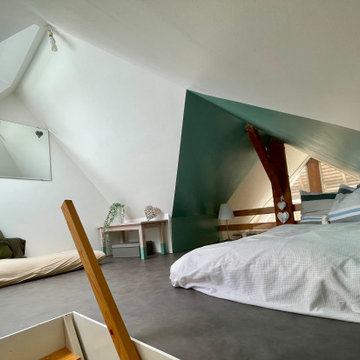
Pour ce petit espace mezzanine atypique, ma cliente avait besoin de donner une utilité et un peu de caractère à cet espace.
Je lui ai proposé de peindre les murs et sous-pente en vert d'eau et de suivre les lignes naturelles des rampants afin de créer un petit coin couchage dans la partie la plus exigüe de la pièce. A l'angle opposé, nous avons créé un espace lecture/détente dans l'angle le plus lumineux.
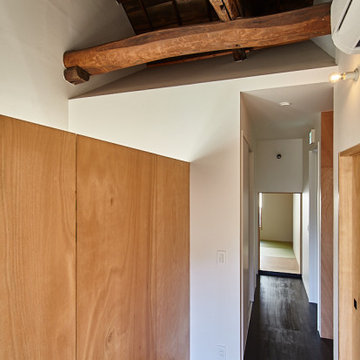
東京23区にある小さなコンテンポラリースタイルのおしゃれな客用寝室 (白い壁、コンクリートの床、暖炉なし、黒い床、表し梁、塗装板張りの壁、アクセントウォール、ベージュの天井) のレイアウト
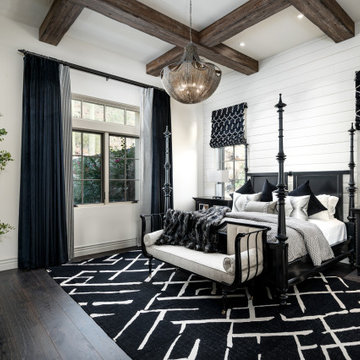
We love the modernity of this guest bedroom and how the custom chandelier sets off those box beams so beautifully. Not to mention the custom window treatments and wood floor!
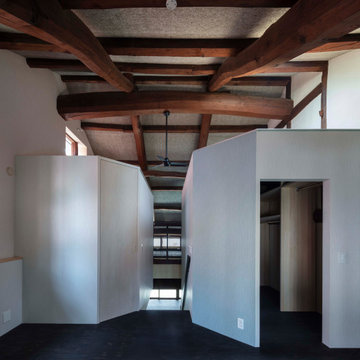
元々は建て替えの計画だったのですが、現場を訪れてこれは勿体無い、うまく活かせる方法に計画を変更してリノベーションすることになりました。
photo:Shigeo Ogawa
他の地域にある中くらいな和風のおしゃれな主寝室 (グレーの壁、合板フローリング、暖炉なし、黒い床、表し梁、壁紙、グレーの天井、グレーと黒) のレイアウト
他の地域にある中くらいな和風のおしゃれな主寝室 (グレーの壁、合板フローリング、暖炉なし、黒い床、表し梁、壁紙、グレーの天井、グレーと黒) のレイアウト
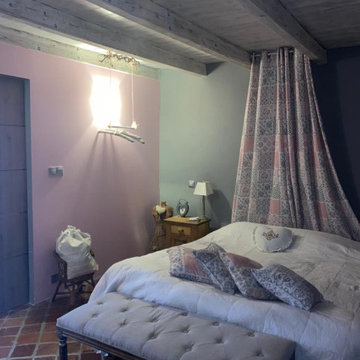
Avec son plafond à la française blanchi afin d'apporter plus de clarté, et ses magnifiques tomettes, cette chambre allie le bâti d'époque avec des matériaux plus récent afin de lui apporter sa touche romantique mais dans l'air du temps.
La tête de lit avec son tissu imprimé façon carreaux de ciment, les coussins assortis ainsi que ce magnifique couvre lit coton apporte cette touche demandé par les clients.
Les teintes rose et gris choisies s’accommodent parfaitement dans cet ensemble.
l'ajout d'un bout de lit et quelques mobilier bois rendent l'ensemble encore plus chaleureux
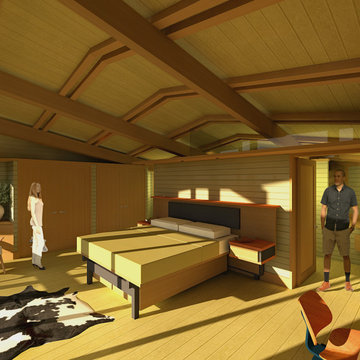
The clients called me on the recommendation from a neighbor of mine who had met them at a conference and learned of their need for an architect. They contacted me and after meeting to discuss their project they invited me to visit their site, not far from White Salmon in Washington State.
Initially, the couple discussed building a ‘Weekend’ retreat on their 20± acres of land. Their site was in the foothills of a range of mountains that offered views of both Mt. Adams to the North and Mt. Hood to the South. They wanted to develop a place that was ‘cabin-like’ but with a degree of refinement to it and take advantage of the primary views to the north, south and west. They also wanted to have a strong connection to their immediate outdoors.
Before long my clients came to the conclusion that they no longer perceived this as simply a weekend retreat but were now interested in making this their primary residence. With this new focus we concentrated on keeping the refined cabin approach but needed to add some additional functions and square feet to the original program.
They wanted to downsize from their current 3,500± SF city residence to a more modest 2,000 – 2,500 SF space. They desired a singular open Living, Dining and Kitchen area but needed to have a separate room for their television and upright piano. They were empty nesters and wanted only two bedrooms and decided that they would have two ‘Master’ bedrooms, one on the lower floor and the other on the upper floor (they planned to build additional ‘Guest’ cabins to accommodate others in the near future). The original scheme for the weekend retreat was only one floor with the second bedroom tucked away on the north side of the house next to the breezeway opposite of the carport.
Another consideration that we had to resolve was that the particular location that was deemed the best building site had diametrically opposed advantages and disadvantages. The views and primary solar orientations were also the source of the prevailing winds, out of the Southwest.
The resolve was to provide a semi-circular low-profile earth berm on the south/southwest side of the structure to serve as a wind-foil directing the strongest breezes up and over the structure. Because our selected site was in a saddle of land that then sloped off to the south/southwest the combination of the earth berm and the sloping hill would effectively created a ‘nestled’ form allowing the winds rushing up the hillside to shoot over most of the house. This allowed me to keep the favorable orientation to both the views and sun without being completely compromised by the winds.
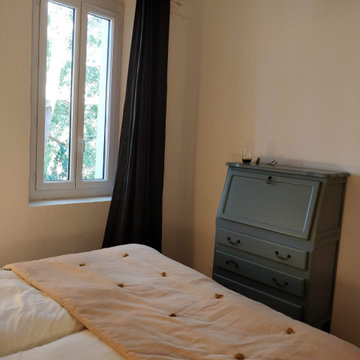
他の地域にある中くらいな地中海スタイルのおしゃれな客用寝室 (白い壁、テラコッタタイルの床、暖炉なし、赤い床、表し梁) のレイアウト
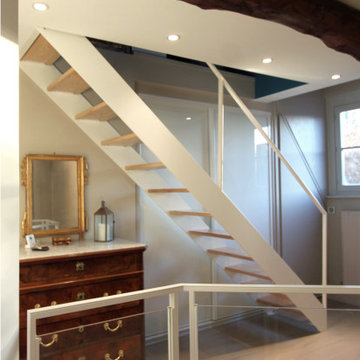
リールにある小さなシャビーシック調のおしゃれな客用寝室 (青い壁、カーペット敷き、暖炉なし、黒い床、表し梁、板張り壁) のレイアウト
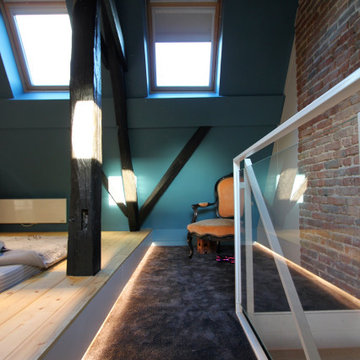
Moquette et murs peints en bleu.
リールにある小さなシャビーシック調のおしゃれな客用寝室 (青い壁、カーペット敷き、暖炉なし、黒い床、表し梁、板張り壁)
リールにある小さなシャビーシック調のおしゃれな客用寝室 (青い壁、カーペット敷き、暖炉なし、黒い床、表し梁、板張り壁)
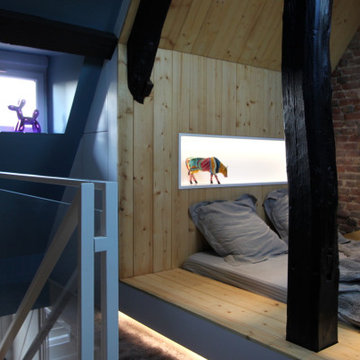
Transformation de combles en chambre d'amis esprit cabane à Lille.
リールにある小さなシャビーシック調のおしゃれな客用寝室 (青い壁、カーペット敷き、暖炉なし、黒い床、表し梁、板張り壁) のインテリア
リールにある小さなシャビーシック調のおしゃれな客用寝室 (青い壁、カーペット敷き、暖炉なし、黒い床、表し梁、板張り壁) のインテリア
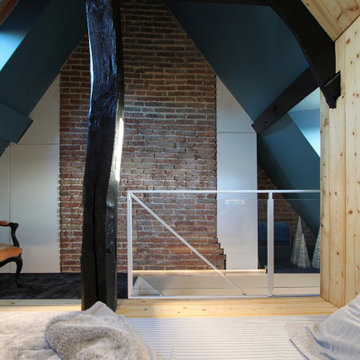
Mur en brique apparente conservé. Aménagement sous pente de part et d'autre du conduit de cheminée.
リールにある小さなシャビーシック調のおしゃれな客用寝室 (青い壁、カーペット敷き、暖炉なし、黒い床、表し梁、板張り壁)
リールにある小さなシャビーシック調のおしゃれな客用寝室 (青い壁、カーペット敷き、暖炉なし、黒い床、表し梁、板張り壁)
寝室 (全タイプの天井の仕上げ、表し梁、暖炉なし、黒い床、緑の床、赤い床) の写真
1
