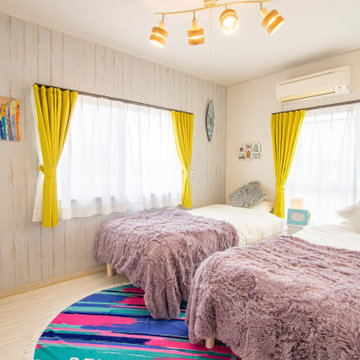寝室 (白い天井、淡色無垢フローリング、白い床) の写真
絞り込み:
資材コスト
並び替え:今日の人気順
写真 1〜11 枚目(全 11 枚)
1/4
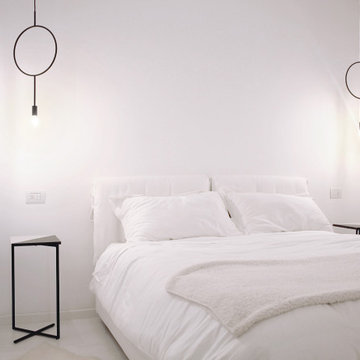
Il contrasto tra le forme geometriche semplici – il cerchio delle lampade a sospensione, il quadrato dei comodini, la linea del filo elettrico – e la morbidezza del letto Nathalie di Flou disegnato da Vico Magistretti genera un precario equilibrio tra materiali e colori: la camera acquista una dimensione impalpabile e gli arredi sembrano fluttuare nello spazio.
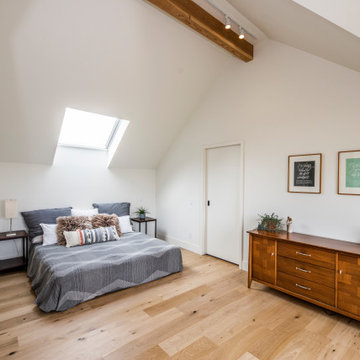
This gem of a home was designed by homeowner/architect Eric Vollmer. It is nestled in a traditional neighborhood with a deep yard and views to the east and west. Strategic window placement captures light and frames views while providing privacy from the next door neighbors. The second floor maximizes the volumes created by the roofline in vaulted spaces and loft areas. Four skylights illuminate the ‘Nordic Modern’ finishes and bring daylight deep into the house and the stairwell with interior openings that frame connections between the spaces. The skylights are also operable with remote controls and blinds to control heat, light and air supply.
Unique details abound! Metal details in the railings and door jambs, a paneled door flush in a paneled wall, flared openings. Floating shelves and flush transitions. The main bathroom has a ‘wet room’ with the tub tucked under a skylight enclosed with the shower.
This is a Structural Insulated Panel home with closed cell foam insulation in the roof cavity. The on-demand water heater does double duty providing hot water as well as heat to the home via a high velocity duct and HRV system.
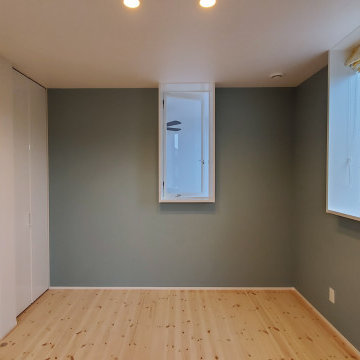
壁から室内へ少し出っ張らせている窓枠は出窓のように時計や雑誌・写真を飾れます。
他の地域にある小さな北欧スタイルのおしゃれな主寝室 (緑の壁、淡色無垢フローリング、白い床、クロスの天井、壁紙、白い天井)
他の地域にある小さな北欧スタイルのおしゃれな主寝室 (緑の壁、淡色無垢フローリング、白い床、クロスの天井、壁紙、白い天井)
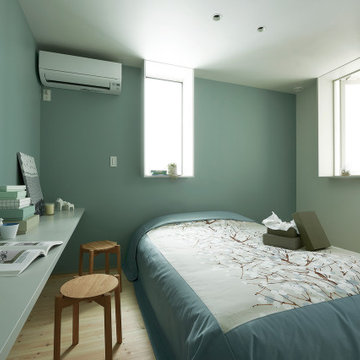
ZEH、長期優良住宅、耐震等級3+制震構造、BELS取得
Ua値=0.40W/㎡K
C値=0.30cm2/㎡
他の地域にある中くらいな北欧スタイルのおしゃれな主寝室 (白い壁、淡色無垢フローリング、暖炉なし、白い床、クロスの天井、壁紙、白い天井) のインテリア
他の地域にある中くらいな北欧スタイルのおしゃれな主寝室 (白い壁、淡色無垢フローリング、暖炉なし、白い床、クロスの天井、壁紙、白い天井) のインテリア
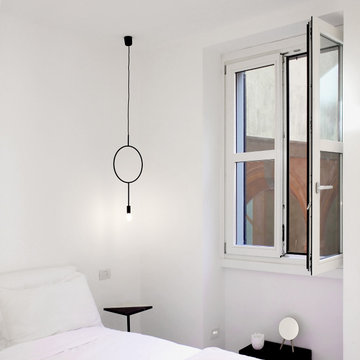
La luce è protagonista della camera da letto, interamente dai colori optical che contrastano piacevolmente con l’esterno supercolorato della corte dell’edificio.
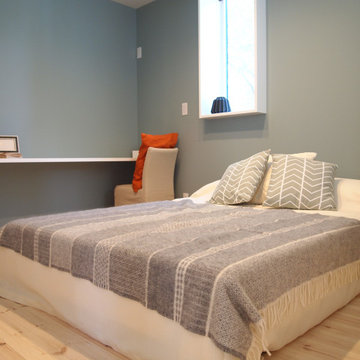
2階の寝室。
ブルーのクロスとパイン材の床材がやわらかな雰囲気を出してくれます。
窓枠は壁よりも少し出すことで、出窓風に使えます。
他の地域にある小さな北欧スタイルのおしゃれな主寝室 (ピンクの壁、淡色無垢フローリング、白い床、クロスの天井、壁紙、白い天井) のレイアウト
他の地域にある小さな北欧スタイルのおしゃれな主寝室 (ピンクの壁、淡色無垢フローリング、白い床、クロスの天井、壁紙、白い天井) のレイアウト
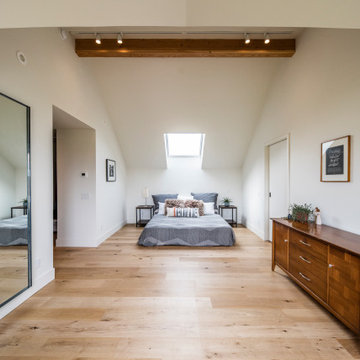
This gem of a home was designed by homeowner/architect Eric Vollmer. It is nestled in a traditional neighborhood with a deep yard and views to the east and west. Strategic window placement captures light and frames views while providing privacy from the next door neighbors. The second floor maximizes the volumes created by the roofline in vaulted spaces and loft areas. Four skylights illuminate the ‘Nordic Modern’ finishes and bring daylight deep into the house and the stairwell with interior openings that frame connections between the spaces. The skylights are also operable with remote controls and blinds to control heat, light and air supply.
Unique details abound! Metal details in the railings and door jambs, a paneled door flush in a paneled wall, flared openings. Floating shelves and flush transitions. The main bathroom has a ‘wet room’ with the tub tucked under a skylight enclosed with the shower.
This is a Structural Insulated Panel home with closed cell foam insulation in the roof cavity. The on-demand water heater does double duty providing hot water as well as heat to the home via a high velocity duct and HRV system.
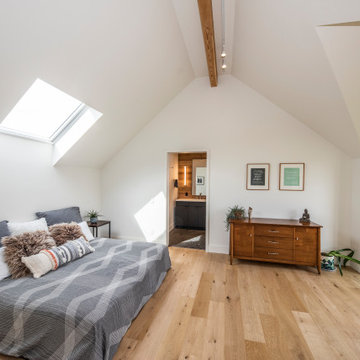
This gem of a home was designed by homeowner/architect Eric Vollmer. It is nestled in a traditional neighborhood with a deep yard and views to the east and west. Strategic window placement captures light and frames views while providing privacy from the next door neighbors. The second floor maximizes the volumes created by the roofline in vaulted spaces and loft areas. Four skylights illuminate the ‘Nordic Modern’ finishes and bring daylight deep into the house and the stairwell with interior openings that frame connections between the spaces. The skylights are also operable with remote controls and blinds to control heat, light and air supply.
Unique details abound! Metal details in the railings and door jambs, a paneled door flush in a paneled wall, flared openings. Floating shelves and flush transitions. The main bathroom has a ‘wet room’ with the tub tucked under a skylight enclosed with the shower.
This is a Structural Insulated Panel home with closed cell foam insulation in the roof cavity. The on-demand water heater does double duty providing hot water as well as heat to the home via a high velocity duct and HRV system.
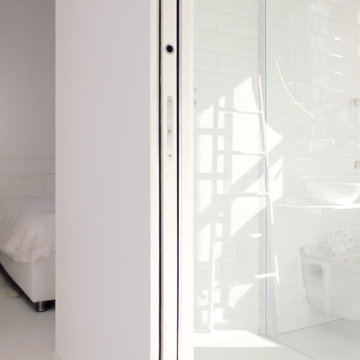
L’utilizzo delle porte scorrevoli crea spazio e consente la realizzazione di una doccia dalle dimensioni generose.
ミラノにある小さな北欧スタイルのおしゃれな主寝室 (白い壁、淡色無垢フローリング、白い床、白い天井) のレイアウト
ミラノにある小さな北欧スタイルのおしゃれな主寝室 (白い壁、淡色無垢フローリング、白い床、白い天井) のレイアウト
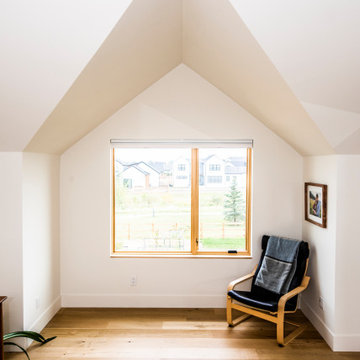
This gem of a home was designed by homeowner/architect Eric Vollmer. It is nestled in a traditional neighborhood with a deep yard and views to the east and west. Strategic window placement captures light and frames views while providing privacy from the next door neighbors. The second floor maximizes the volumes created by the roofline in vaulted spaces and loft areas. Four skylights illuminate the ‘Nordic Modern’ finishes and bring daylight deep into the house and the stairwell with interior openings that frame connections between the spaces. The skylights are also operable with remote controls and blinds to control heat, light and air supply.
Unique details abound! Metal details in the railings and door jambs, a paneled door flush in a paneled wall, flared openings. Floating shelves and flush transitions. The main bathroom has a ‘wet room’ with the tub tucked under a skylight enclosed with the shower.
This is a Structural Insulated Panel home with closed cell foam insulation in the roof cavity. The on-demand water heater does double duty providing hot water as well as heat to the home via a high velocity duct and HRV system.
寝室 (白い天井、淡色無垢フローリング、白い床) の写真
1
