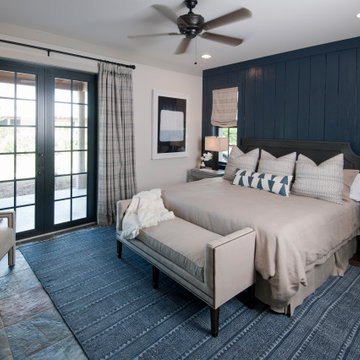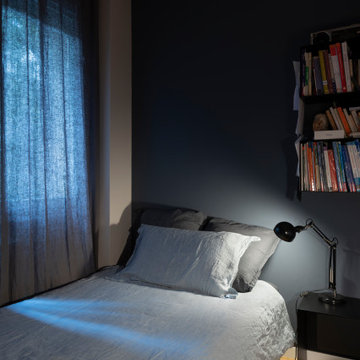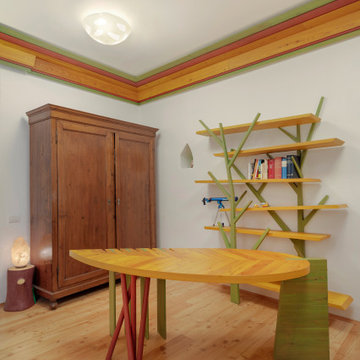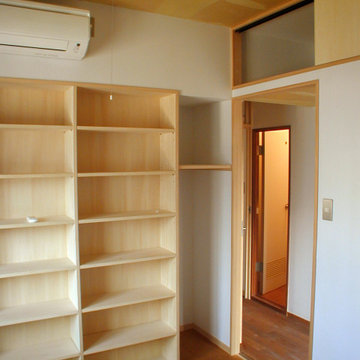寝室 (白い天井、コルクフローリング、塗装フローリング、スレートの床) の写真
絞り込み:
資材コスト
並び替え:今日の人気順
写真 1〜20 枚目(全 47 枚)
1/5
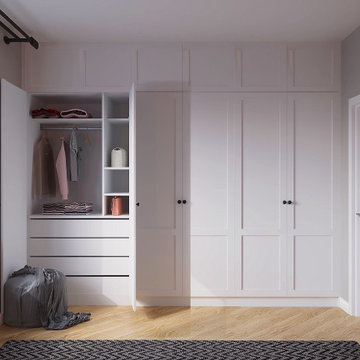
Victoria style
Is probably the most popular style in Britain.
The average price for this style is £1350+VAT per linear meter. Assuming your wardrobe is 3m wide and 2.36m high and you need 4 x drawers with 4 x hanging rails and 4 x shelves with the layout customised to your proportions will cost you in the price range of £4050 - 4500+VAT including delivery and fitting.
Parking and access to congestion/ULEZ zones are not included.
Squares can be replaced with mirrors or extra biddings can be added.
It looks very nice in the dark colour option and we will add some pictures soon.
This style is not limited to a certain number of squares. It is all individually unique to every space. We are flexible on this and will advise you on the best door layout when discussing your space with you.
All the exterior elements are spray painted in 20% shin matt finish.
Door elements are made to give you a nice traditional shaker look, yet all the lines are clean and simple which gives you a bit of the contemporary feel. We call it a modern classic. The exterior is available in all the popular paint colours such as Farrow and Ball, Little Green, Dulux etc. Interior finishes are also available in various textures.
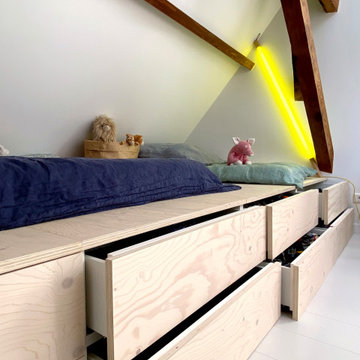
MISSION: Les habitants du lieu ont souhaité restructurer les étages de leur maison pour les adapter à leur nouveau mode de vie, avec des enfants plus grands et de plus en plus créatifs.
Une partie du projet à consisté à transformer, au deuxième étage, la grande chambre avec mezzanine qui était partagée par les deux enfants, en trois nouveaux espaces : deux chambres aux volumes atypiques indépendantes l’une de l’autre et une salle d’eau.
Ici, zoom sur la chambre du haut, avec sa plateforme en contreplaqué qui accueille tiroirs de rangement et lit. La plateforme vient recouvrir le plancher oblique que nous avons créé pour refermer la mezzanine (voir le plan).
Une mezzanine transformée en vraie chambre, une belle optimisation de l'espace !
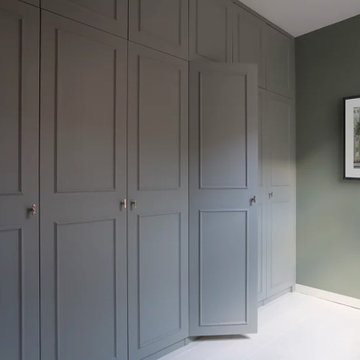
Wall to wall cupboards are built in to this bedroom design to provide plenty of storage for the owners in the master bedroom
アムステルダムにある広いコンテンポラリースタイルのおしゃれな主寝室 (緑の壁、塗装フローリング、白い床、白い天井)
アムステルダムにある広いコンテンポラリースタイルのおしゃれな主寝室 (緑の壁、塗装フローリング、白い床、白い天井)
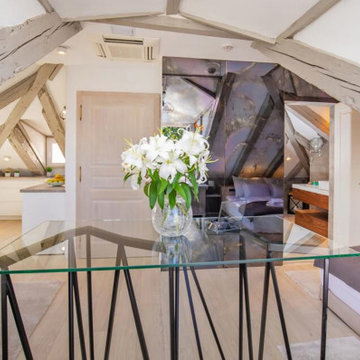
Bedroom interior design in a boutique hotel in Dubrovnik, Croatia.
他の地域にある広いトランジショナルスタイルのおしゃれな主寝室 (白い壁、塗装フローリング、茶色い床、壁紙、白い天井) のインテリア
他の地域にある広いトランジショナルスタイルのおしゃれな主寝室 (白い壁、塗装フローリング、茶色い床、壁紙、白い天井) のインテリア
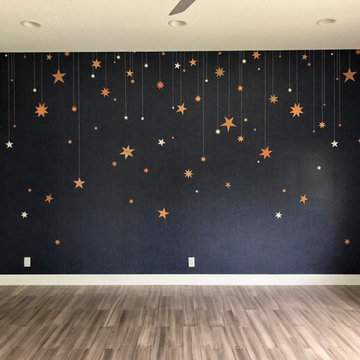
マイアミにある広いコンテンポラリースタイルのおしゃれな客用寝室 (マルチカラーの壁、塗装フローリング、暖炉なし、マルチカラーの床、折り上げ天井、壁紙、アクセントウォール、白い天井) のレイアウト
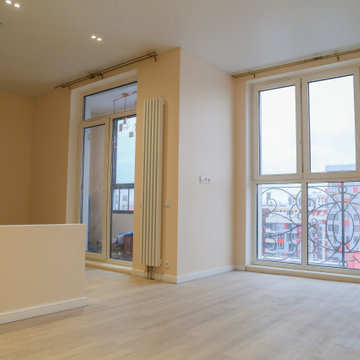
Спальня, небольшой стенкой отделенная от кухни, вид с кровати
モスクワにある中くらいなおしゃれな寝室 (ピンクの壁、コルクフローリング、茶色い床、白い天井)
モスクワにある中くらいなおしゃれな寝室 (ピンクの壁、コルクフローリング、茶色い床、白い天井)
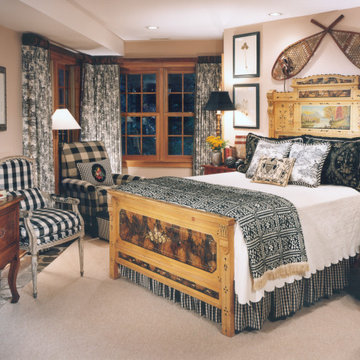
The black and white in this bedroom is expressed with a variety of prints. Even though the checks and pattern are different, they are united via the color scheme and successful layering.
Scott Moore Photography
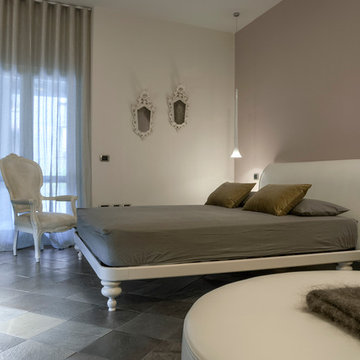
Villa antica del 1300 ristrutturata mantenendo alcuni elementi originali a vista.
Lo stile pulito e raffinato incontra pezzi di mobilio già presenti nella proprietà.
Pensato e progettato per risolvere e soddisfare alcune esigenze specifiche della cliente.
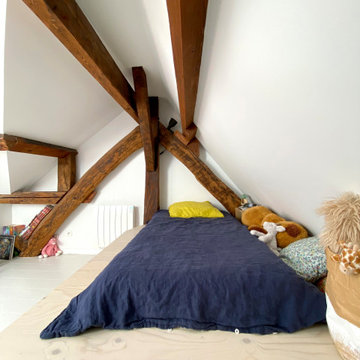
MISSION: Les habitants du lieu ont souhaité restructurer les étages de leur maison pour les adapter à leur nouveau mode de vie, avec des enfants plus grands et de plus en plus créatifs.
Une partie du projet à consisté à transformer, au deuxième étage, la grande chambre avec mezzanine qui était partagée par les deux enfants, en trois nouveaux espaces : deux chambres aux volumes atypiques indépendantes l’une de l’autre et une salle d’eau.
Ici, zoom sur la chambre du haut, avec sa plateforme en contreplaqué qui accueille tiroirs de rangement et lit. La plateforme vient recouvrir le plancher oblique que nous avons créé pour refermer la mezzanine (voir le plan).
Une mezzanine transformée en vraie chambre !
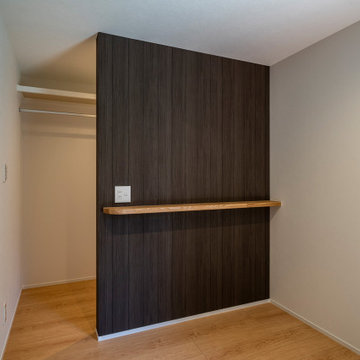
主寝室の奥がウォークインクローゼットになっていて、すぐに洋服を選べるようになっている。また、手前壁をアクセントウォールにすることで、室内にメリハリが生まれている。
他の地域にある中くらいなコンテンポラリースタイルのおしゃれな主寝室 (マルチカラーの壁、塗装フローリング、茶色い床、クロスの天井、壁紙、アクセントウォール、白い天井) のインテリア
他の地域にある中くらいなコンテンポラリースタイルのおしゃれな主寝室 (マルチカラーの壁、塗装フローリング、茶色い床、クロスの天井、壁紙、アクセントウォール、白い天井) のインテリア
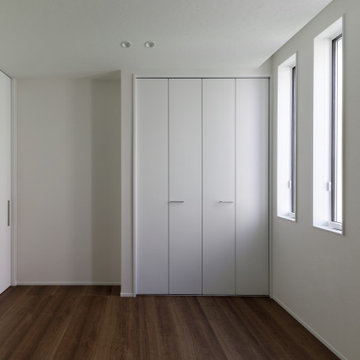
主寝室は和モダンのリビングルームとは一転、白を基調としたシンプルなデザインで纏めました。
大阪にある小さなモダンスタイルのおしゃれな主寝室 (白い壁、塗装フローリング、茶色い床、クロスの天井、壁紙、白い天井) のインテリア
大阪にある小さなモダンスタイルのおしゃれな主寝室 (白い壁、塗装フローリング、茶色い床、クロスの天井、壁紙、白い天井) のインテリア
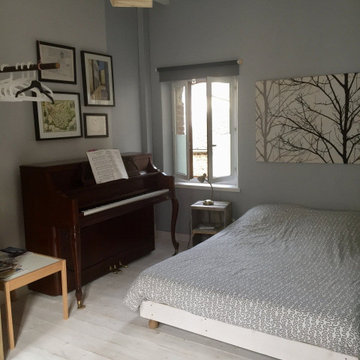
Chambre au premier étage avec de la lumière traversante, plancher bois neuf posé sur un tringlage.
ルアーブルにある中くらいなおしゃれな客用寝室 (グレーの壁、塗装フローリング、白い床、表し梁、白い天井) のインテリア
ルアーブルにある中くらいなおしゃれな客用寝室 (グレーの壁、塗装フローリング、白い床、表し梁、白い天井) のインテリア
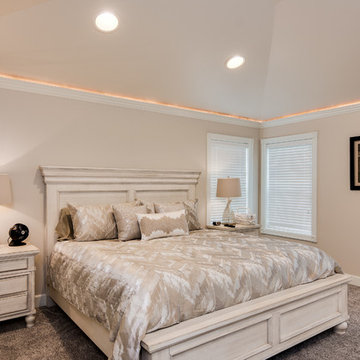
A traditional style home brought into the new century with modern touches. the space between the kitchen/dining room and living room were opened up to create a great room for a family to spend time together rather it be to set up for a party or the kids working on homework while dinner is being made. All 3.5 bathrooms were updated with a new floorplan in the master with a freestanding up and creating a large walk-in shower.
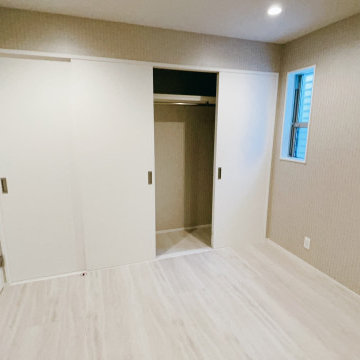
爽やかな床材 ストライプ調の壁クロス。お持ち込みのベッドに合せたコーディネート。壁全面のたっぷり収納。
東京23区にある中くらいなモダンスタイルのおしゃれな主寝室 (グレーの壁、塗装フローリング、白い床、クロスの天井、壁紙、白い天井、グレーとクリーム色) のレイアウト
東京23区にある中くらいなモダンスタイルのおしゃれな主寝室 (グレーの壁、塗装フローリング、白い床、クロスの天井、壁紙、白い天井、グレーとクリーム色) のレイアウト
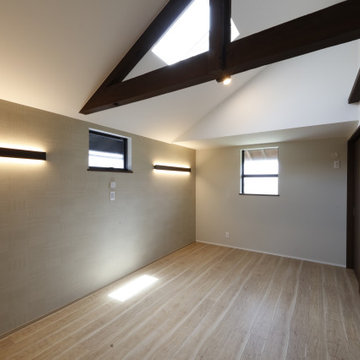
主寝室 ブラウン系の落ち着いた雰囲気の空間構成にしている
他の地域にある広い和モダンなおしゃれな主寝室 (茶色い壁、塗装フローリング、茶色い床、壁紙、和モダンな壁紙、白い天井) のインテリア
他の地域にある広い和モダンなおしゃれな主寝室 (茶色い壁、塗装フローリング、茶色い床、壁紙、和モダンな壁紙、白い天井) のインテリア
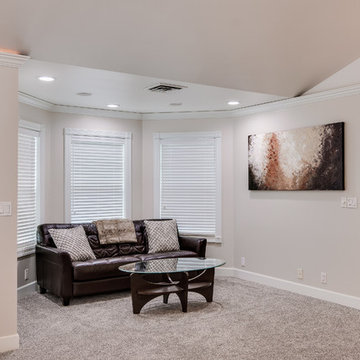
A traditional style home brought into the new century with modern touches. the space between the kitchen/dining room and living room were opened up to create a great room for a family to spend time together rather it be to set up for a party or the kids working on homework while dinner is being made. All 3.5 bathrooms were updated with a new floorplan in the master with a freestanding up and creating a large walk-in shower.
寝室 (白い天井、コルクフローリング、塗装フローリング、スレートの床) の写真
1
