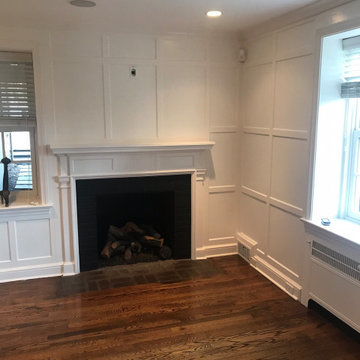寝室 (白い天井、金属の暖炉まわり、タイルの暖炉まわり) の写真
絞り込み:
資材コスト
並び替え:今日の人気順
写真 1〜20 枚目(全 27 枚)
1/4
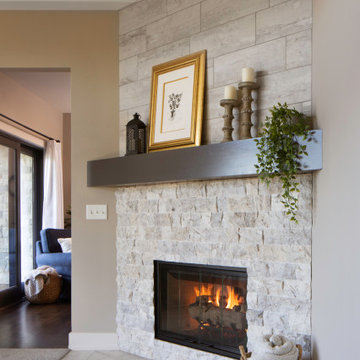
Beautiful lake views through these black framed windows as you wake up in this master bedroom with a sitting room and corner fireplace. Walls and carpet are very similar in color to create a monochromatic look.
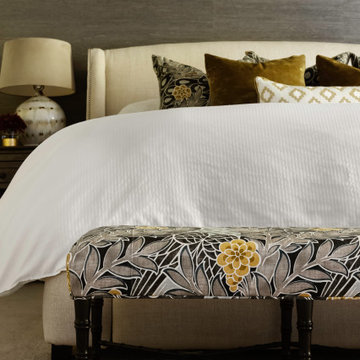
シアトルにある広いトランジショナルスタイルのおしゃれな主寝室 (グレーの壁、カーペット敷き、標準型暖炉、タイルの暖炉まわり、ベージュの床、三角天井、壁紙、白い天井) のレイアウト
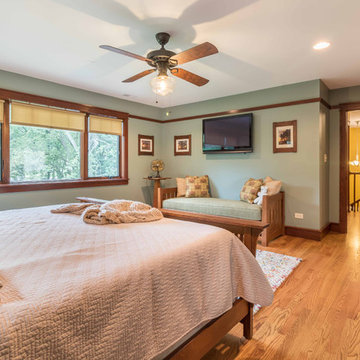
The master Bedroom is spacious without being over-sized. Space is included for a small seating area, and clear access to the large windows facing the yard and deck below. Triple awning transom windows over the bed provide morning sunshine. The trim details throughout the home are continued into the bedroom at the floor, windows, doors and a simple picture rail near the ceiling line.
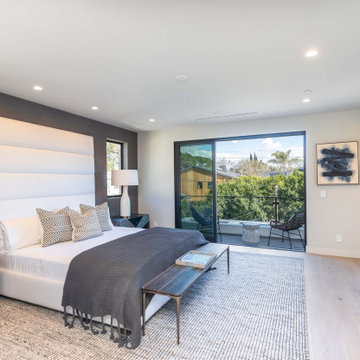
ロサンゼルスにある広いモダンスタイルのおしゃれな主寝室 (白い壁、淡色無垢フローリング、横長型暖炉、タイルの暖炉まわり、ベージュの床、壁紙、アクセントウォール、白い天井)
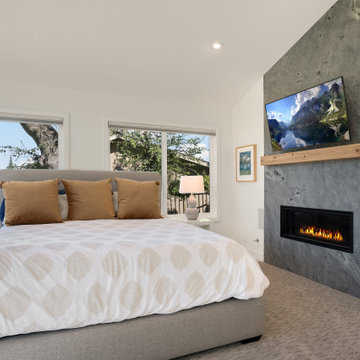
Imagine waking up to these breathtaking views right from your very own master bedroom. Budget analysis and project development by: May Construction
サンフランシスコにある巨大なおしゃれな主寝室 (白い壁、カーペット敷き、タイルの暖炉まわり、マルチカラーの床、三角天井、白い天井)
サンフランシスコにある巨大なおしゃれな主寝室 (白い壁、カーペット敷き、タイルの暖炉まわり、マルチカラーの床、三角天井、白い天井)
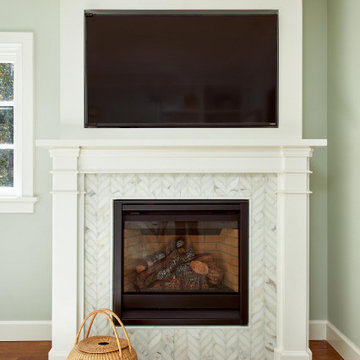
This TV over fireplace combo is in the master bedroom. Marble subway tile laid in a chevron pattern adorns the surround for the firebox opening.
サンフランシスコにある広いトラディショナルスタイルのおしゃれな主寝室 (緑の壁、無垢フローリング、タイルの暖炉まわり、茶色い床、白い天井)
サンフランシスコにある広いトラディショナルスタイルのおしゃれな主寝室 (緑の壁、無垢フローリング、タイルの暖炉まわり、茶色い床、白い天井)
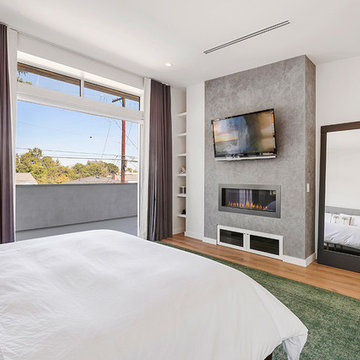
Linear fireplace with components storage below and venetian plaster finish at fireplace. Pocket doors to exterior wrap around balcony connects Bathroom in and out. Linear HVAC Grills
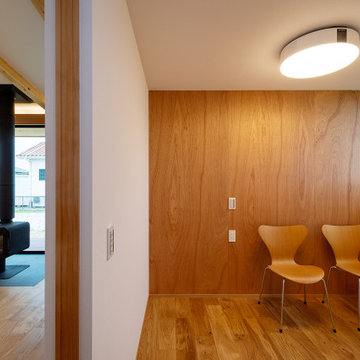
全ての居室はリビングダイニングから直接アクセスすることができ、いつでも家族の気配を感じることができます。寝室のベッド背面壁はラワン合板で仕上げ落ち着きある空間に。照明器具とプロジェクターを兼ねたポップインアラジンで、お休み前に映画鑑賞などを楽しむことができます。
他の地域にある小さな北欧スタイルのおしゃれな主寝室 (白い壁、無垢フローリング、薪ストーブ、タイルの暖炉まわり、クロスの天井、壁紙、白い天井) のレイアウト
他の地域にある小さな北欧スタイルのおしゃれな主寝室 (白い壁、無垢フローリング、薪ストーブ、タイルの暖炉まわり、クロスの天井、壁紙、白い天井) のレイアウト
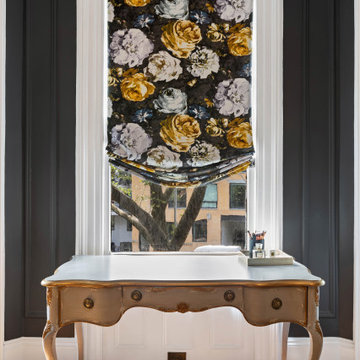
ニューヨークにある広いコンテンポラリースタイルのおしゃれな主寝室 (グレーの壁、淡色無垢フローリング、標準型暖炉、金属の暖炉まわり、茶色い床、三角天井、羽目板の壁、アクセントウォール、白い天井) のインテリア
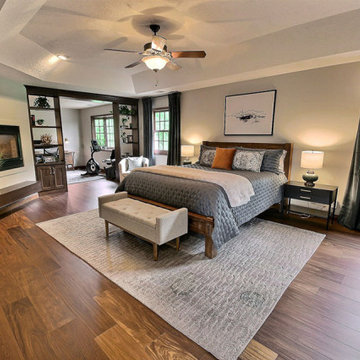
The columns separating the primary bedroom and office area were demolished and replaced with new custom built-in, see-through Crystal Cabinet bookshelves with cherry wood Tahoe doors coated with a sepia stain.
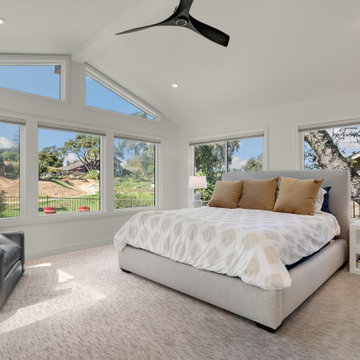
Imagine waking up to these breathtaking views right from your very own master bedroom. Budget analysis and project development by: May Construction
サンフランシスコにある巨大なおしゃれな主寝室 (白い壁、カーペット敷き、タイルの暖炉まわり、マルチカラーの床、三角天井、白い天井) のインテリア
サンフランシスコにある巨大なおしゃれな主寝室 (白い壁、カーペット敷き、タイルの暖炉まわり、マルチカラーの床、三角天井、白い天井) のインテリア
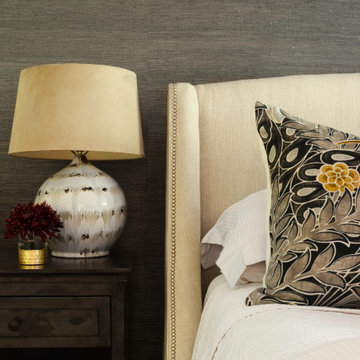
シアトルにある広いトランジショナルスタイルのおしゃれな主寝室 (グレーの壁、カーペット敷き、標準型暖炉、タイルの暖炉まわり、ベージュの床、三角天井、白い天井) のインテリア
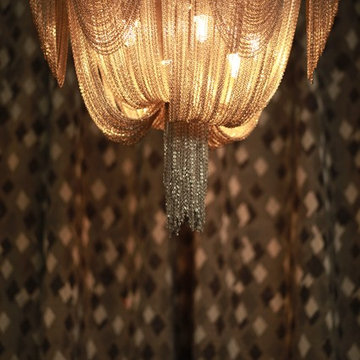
ロサンゼルスにある中くらいなコンテンポラリースタイルのおしゃれな主寝室 (グレーの壁、濃色無垢フローリング、標準型暖炉、タイルの暖炉まわり、黒い床、アクセントウォール、白い天井)
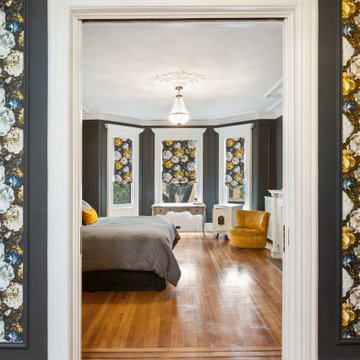
ニューヨークにある広いコンテンポラリースタイルのおしゃれな主寝室 (グレーの壁、淡色無垢フローリング、標準型暖炉、金属の暖炉まわり、茶色い床、三角天井、羽目板の壁、アクセントウォール、白い天井)
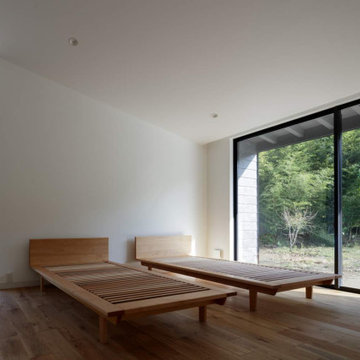
長南町のヴィラ メインベッドルーム
撮影:石井雅義
他の地域にあるモダンスタイルのおしゃれな寝室 (無垢フローリング、薪ストーブ、タイルの暖炉まわり、クロスの天井、壁紙、白い天井)
他の地域にあるモダンスタイルのおしゃれな寝室 (無垢フローリング、薪ストーブ、タイルの暖炉まわり、クロスの天井、壁紙、白い天井)
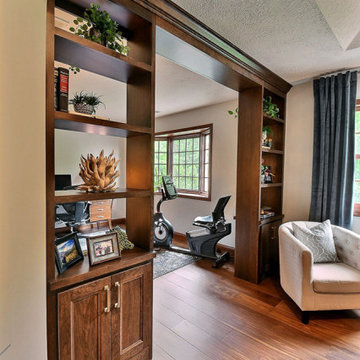
The columns separating the master bedroom and office area were demolished and replaced with new custom built-in, see-through Crystal Cabinet bookshelves with cherry wood Tahoe doors coated with a sepia stain.
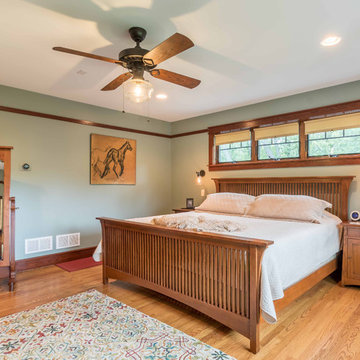
The master Bedroom is spacious without being over-sized. Space is included for a small seating area, and clear access to the large windows facing the yard and deck below. Triple awning transom windows over the bed provide morning sunshine. The trim details throughout the home are continued into the bedroom at the floor, windows, doors and a simple picture rail near the ceiling line.
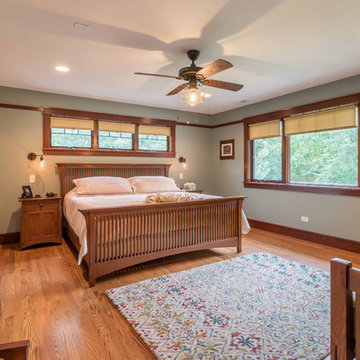
The master Bedroom is spacious without being over-sized. Space is included for a small seating area, and clear access to the large windows facing the yard and deck below. Triple awning transom windows over the bed provide morning sunshine. The trim details throughout the home are continued into the bedroom at the floor, windows, doors and a simple picture rail near the ceiling line.
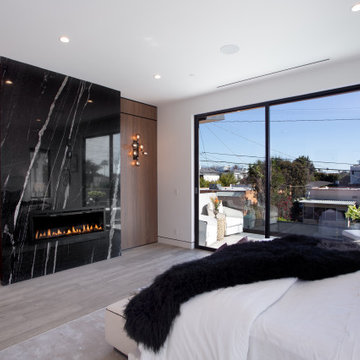
ロサンゼルスにある広いモダンスタイルのおしゃれな主寝室 (白い壁、磁器タイルの床、横長型暖炉、タイルの暖炉まわり、ベージュの床、パネル壁、白い天井)
寝室 (白い天井、金属の暖炉まわり、タイルの暖炉まわり) の写真
1
