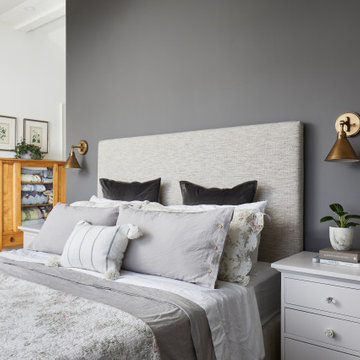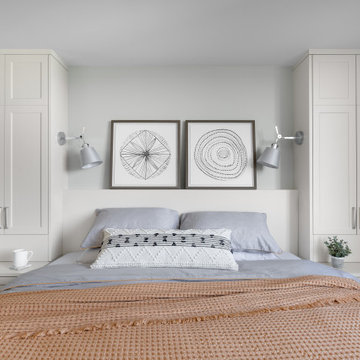白い寝室 (白い天井、グレーの壁) の写真
絞り込み:
資材コスト
並び替え:今日の人気順
写真 1〜20 枚目(全 96 枚)
1/4
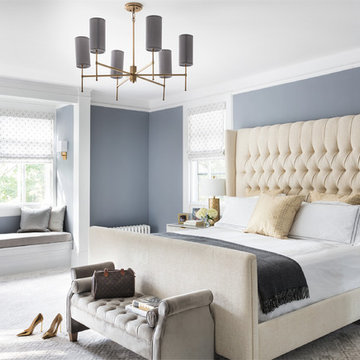
A large and bright master bedroom turns into a relaxing retreat, with a luxurious gold speckled custom bed by Kirstin Dorhan, wall to wall off white and grey carpeting, a custom window bench and reading nook and new dark grey gained marble in the gas burning fireplace. The room is painted in Benjamin Moore's Delary Grey and adorn coordinating custom roman shades by the shade store.
photography by Hulya Kolabas
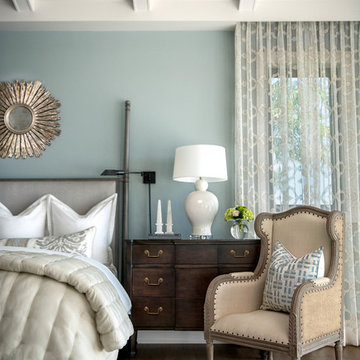
Chairs in the bedroom - or some sort of seating, via a bench, stool or sofa -- is always recommended.
マイアミにある広いトランジショナルスタイルのおしゃれな主寝室 (グレーの壁、無垢フローリング、茶色い床、表し梁、シアーカーテン、白い天井) のインテリア
マイアミにある広いトランジショナルスタイルのおしゃれな主寝室 (グレーの壁、無垢フローリング、茶色い床、表し梁、シアーカーテン、白い天井) のインテリア
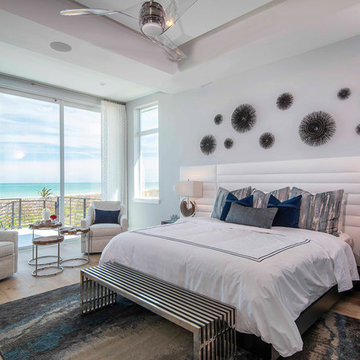
The wall mounted panel headboard gives off a hotel chic vibe in all the right ways.
オーランドにあるコンテンポラリースタイルのおしゃれな寝室 (グレーの壁、白い天井)
オーランドにあるコンテンポラリースタイルのおしゃれな寝室 (グレーの壁、白い天井)
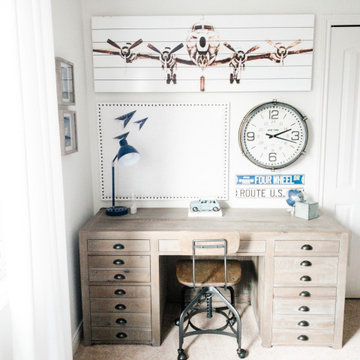
A boy's industrial style bedroom that features muted tones of blue and gray with pops of tan leather. Distressed aged wood, metal piping, crate dresser, and craftsman's desk add to the overall vintage feel.
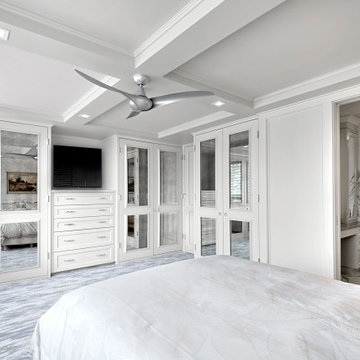
High rise master suite in Wilmette has built-in closet armoires with antique mirror paneled doors. TV niche has built-in drawer storage. Pocket doors separate entry to bathroom. Photography by Norman Sizemore.
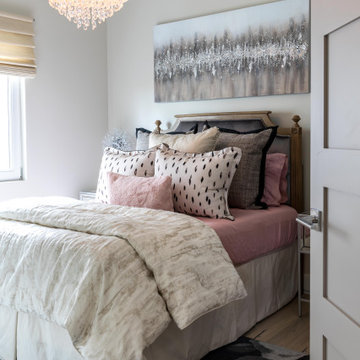
The guest bedroom was inspired by the clients love for Paris and glam.
サクラメントにある小さなコンテンポラリースタイルのおしゃれな客用寝室 (グレーの壁、淡色無垢フローリング、ベージュの床、白い天井、ベッド下のラグ) のレイアウト
サクラメントにある小さなコンテンポラリースタイルのおしゃれな客用寝室 (グレーの壁、淡色無垢フローリング、ベージュの床、白い天井、ベッド下のラグ) のレイアウト
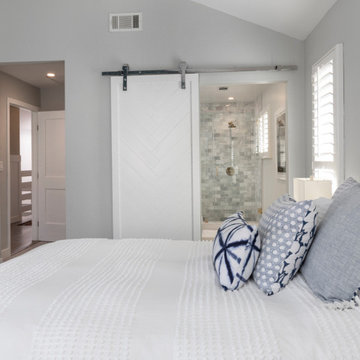
Herringbone pattern on the barn door painted bright white adds a contemporary update to a traditionally farmhouse style door.
ロサンゼルスにある中くらいなビーチスタイルのおしゃれな主寝室 (カーペット敷き、三角天井、グレーの壁、グレーの床、白い天井)
ロサンゼルスにある中くらいなビーチスタイルのおしゃれな主寝室 (カーペット敷き、三角天井、グレーの壁、グレーの床、白い天井)
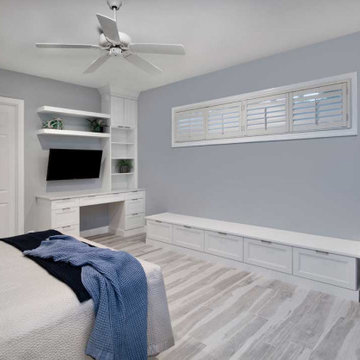
Adding to the guesthouse vibe, an unused minibar was replaced with a custom built-in workstation that was designed into one corner of the downstairs bedroom and includes both closed storage and open shelving. A second low built-in was added to the space to provide even more storage and additional seating.
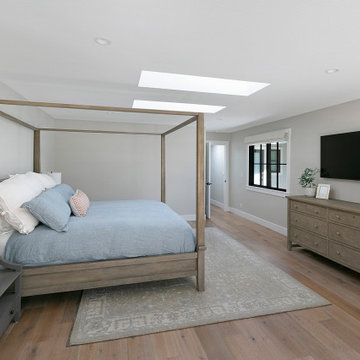
The black finish on both the windows and doors set this new master bedroom off with a clean, yet subtle dramatic effect.
サンフランシスコにある広いトランジショナルスタイルのおしゃれな主寝室 (グレーの壁、淡色無垢フローリング、ベージュの床、白い天井) のレイアウト
サンフランシスコにある広いトランジショナルスタイルのおしゃれな主寝室 (グレーの壁、淡色無垢フローリング、ベージュの床、白い天井) のレイアウト
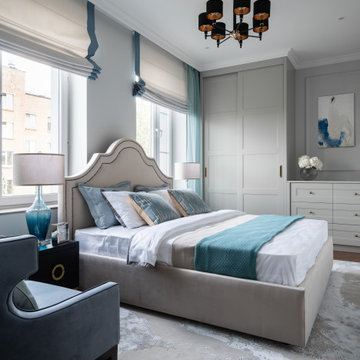
Неоклассический интерьер спальни в светлых оттенках серого, песочного и голубого. Темный паркет, ножки кресла, тумбочка и люстра черного цвета создают необходимый эффект "заземления", который помогает избежать излишней стерильности комнаты. Трендовый коротковорсовый ковер с потертостями, сочетающий в себе все цвет спальни, довершает целостный образ пространства. | Neoclassical bedroom interior in light shades of gray, sand and blue. Dark parquet flooring, armchair legs, a bedside table and a black chandelier create the necessary "grounding" effect, which helps to avoid unnecessary sterility of the room. A trendy, distressed, short-pile rug that blends all the bedroom colors to complete the space's holistic look.
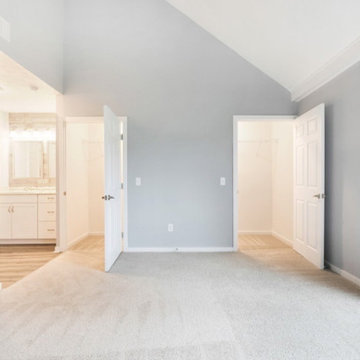
コロンバスにある中くらいなトラディショナルスタイルのおしゃれな客用寝室 (グレーの壁、カーペット敷き、暖炉なし、白い床、勾配天井、白い天井) のレイアウト
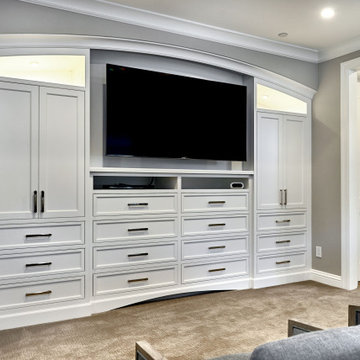
Wall-to-wall cabinetry provides generous storage and frames a wall-mounted TV. Cabinets and drawers offer lots of closed storage.
サンフランシスコにある広いトランジショナルスタイルのおしゃれな主寝室 (グレーの壁、カーペット敷き、ベージュの床、白い天井)
サンフランシスコにある広いトランジショナルスタイルのおしゃれな主寝室 (グレーの壁、カーペット敷き、ベージュの床、白い天井)
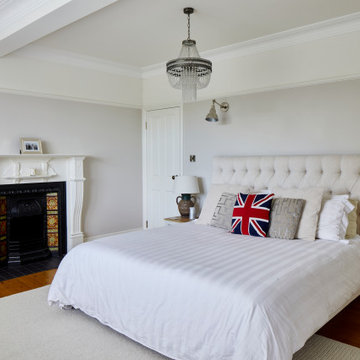
Photo by Chris Snook
ロンドンにある中くらいなトラディショナルスタイルのおしゃれな主寝室 (グレーの壁、無垢フローリング、標準型暖炉、漆喰の暖炉まわり、茶色い床、格子天井、白い天井)
ロンドンにある中くらいなトラディショナルスタイルのおしゃれな主寝室 (グレーの壁、無垢フローリング、標準型暖炉、漆喰の暖炉まわり、茶色い床、格子天井、白い天井)
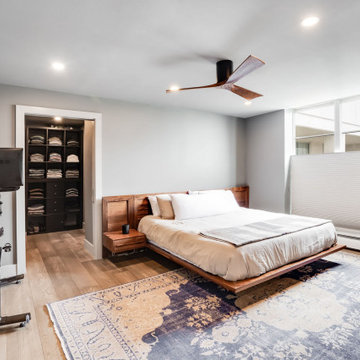
ロサンゼルスにある中くらいなミッドセンチュリースタイルのおしゃれな主寝室 (グレーの壁、クッションフロア、暖炉なし、茶色い床、三角天井、白い天井) のレイアウト
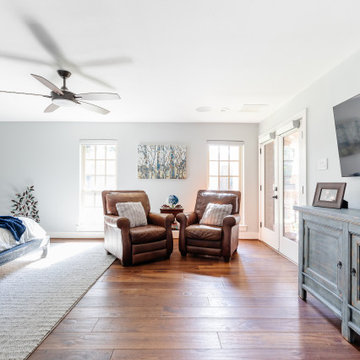
This 1964 Preston Hollow home was in the perfect location and had great bones but was not perfect for this family that likes to entertain. They wanted to open up their kitchen up to the den and entry as much as possible, as it was small and completely closed off. They needed significant wine storage and they did want a bar area but not where it was currently located. They also needed a place to stage food and drinks outside of the kitchen. There was a formal living room that was not necessary and a formal dining room that they could take or leave. Those spaces were opened up, the previous formal dining became their new home office, which was previously in the master suite. The master suite was completely reconfigured, removing the old office, and giving them a larger closet and beautiful master bathroom. The game room, which was converted from the garage years ago, was updated, as well as the bathroom, that used to be the pool bath. The closet space in that room was redesigned, adding new built-ins, and giving us more space for a larger laundry room and an additional mudroom that is now accessible from both the game room and the kitchen! They desperately needed a pool bath that was easily accessible from the backyard, without having to walk through the game room, which they had to previously use. We reconfigured their living room, adding a full bathroom that is now accessible from the backyard, fixing that problem. We did a complete overhaul to their downstairs, giving them the house they had dreamt of!
As far as the exterior is concerned, they wanted better curb appeal and a more inviting front entry. We changed the front door, and the walkway to the house that was previously slippery when wet and gave them a more open, yet sophisticated entry when you walk in. We created an outdoor space in their backyard that they will never want to leave! The back porch was extended, built a full masonry fireplace that is surrounded by a wonderful seating area, including a double hanging porch swing. The outdoor kitchen has everything they need, including tons of countertop space for entertaining, and they still have space for a large outdoor dining table. The wood-paneled ceiling and the mix-matched pavers add a great and unique design element to this beautiful outdoor living space. Scapes Incorporated did a fabulous job with their backyard landscaping, making it a perfect daily escape. They even decided to add turf to their entire backyard, keeping minimal maintenance for this busy family. The functionality this family now has in their home gives the true meaning to Living Better Starts Here™.
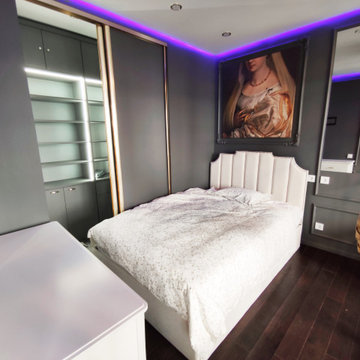
Зонированный спальный уголок в квартире-студии
モスクワにある小さなコンテンポラリースタイルのおしゃれな主寝室 (グレーの壁、茶色い床、白い天井) のレイアウト
モスクワにある小さなコンテンポラリースタイルのおしゃれな主寝室 (グレーの壁、茶色い床、白い天井) のレイアウト
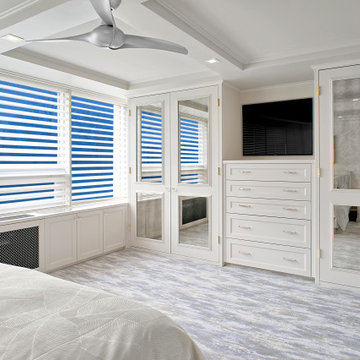
High rise master suite has new closet with antique mirror paneled doors. Cabinet that runs the length of the windows has a decorative mesh panel that hides a heating/ air-conditioning unit. The custom built-in armoires nestle storage drawers and TV niche. Photography by Norman Sizemore
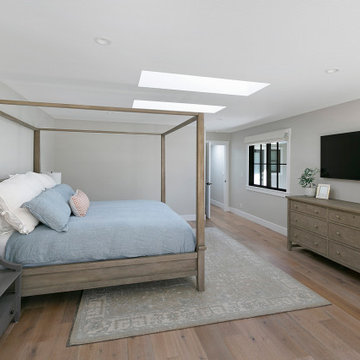
This remodeled primary bedroom includes a black finish on both the windows and doors which set the room off with a clean, yet subtle dramatic effect.
サンフランシスコにある広いトランジショナルスタイルのおしゃれな主寝室 (グレーの壁、淡色無垢フローリング、ベージュの床、白い天井)
サンフランシスコにある広いトランジショナルスタイルのおしゃれな主寝室 (グレーの壁、淡色無垢フローリング、ベージュの床、白い天井)
白い寝室 (白い天井、グレーの壁) の写真
1
