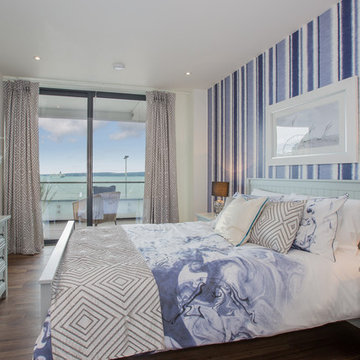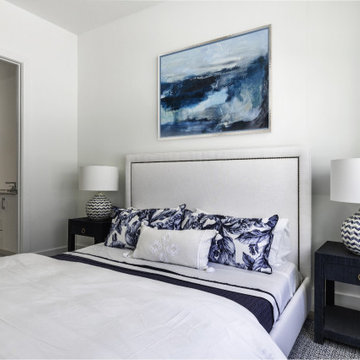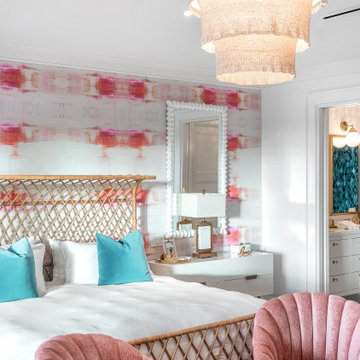白い客用寝室 (白い天井、濃色無垢フローリング) の写真
絞り込み:
資材コスト
並び替え:今日の人気順
写真 1〜20 枚目(全 21 枚)
1/5
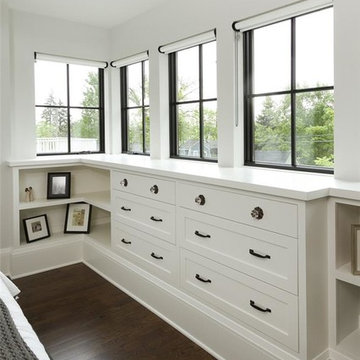
This newly constructed home replaced an existing house located close to a lake in the heart of Minneapolis. Homeowner and builder Tim Brandvold wanted to capture great views of the lake throughout the house by using traditional double hung windows and swinging french doors that included a warm wood interior and Ebony exterior to complement the home’s design and fit in with the character of the neighborhood. Brandvold considered windows from other manufacturers but the final decision came down to price and the style and finish of the windows.
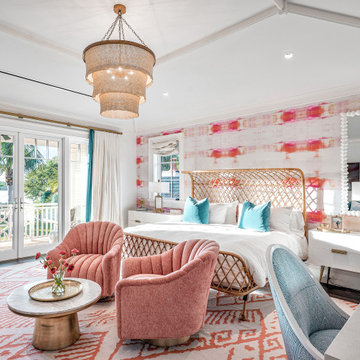
マイアミにある巨大なトロピカルスタイルのおしゃれな客用寝室 (ピンクの壁、濃色無垢フローリング、茶色い床、表し梁、壁紙、ベッド下のラグ、白い天井) のインテリア
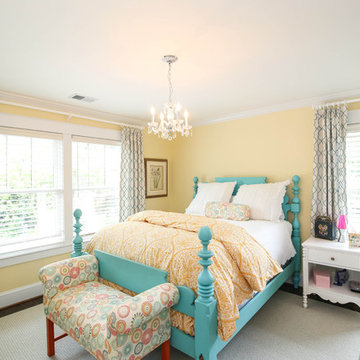
Marlon Crutchfield
ワシントンD.C.にある中くらいなトラディショナルスタイルのおしゃれな客用寝室 (黄色い壁、濃色無垢フローリング、暖炉なし、茶色い床、白い天井) のインテリア
ワシントンD.C.にある中くらいなトラディショナルスタイルのおしゃれな客用寝室 (黄色い壁、濃色無垢フローリング、暖炉なし、茶色い床、白い天井) のインテリア
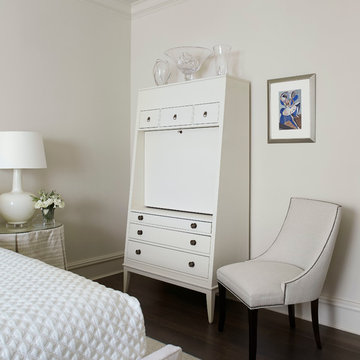
Gorgeous white guest bedroom
Werner Straube Photography
シカゴにある広いトラディショナルスタイルのおしゃれな客用寝室 (白い壁、濃色無垢フローリング、茶色い床、白い天井)
シカゴにある広いトラディショナルスタイルのおしゃれな客用寝室 (白い壁、濃色無垢フローリング、茶色い床、白い天井)
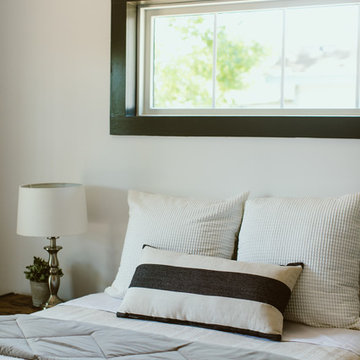
Farmhouse shabby chic house with traditional, transitional, and modern elements mixed. Shiplap reused and white paint material palette combined with original hard hardwood floors, dark brown painted trim, vaulted ceilings, concrete tiles and concrete counters, copper and brass industrial accents.
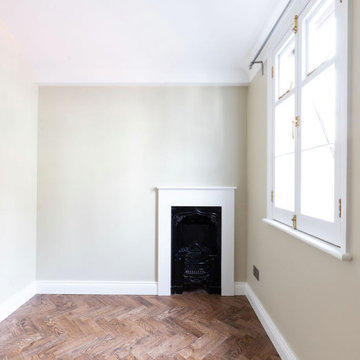
The traditional style of the fireplace fits nicely with the style of the property. The wood parquet flooring adds to this style, while also bringing warmth and a decorative touch to the space.
Renovation by Absolute Project Management
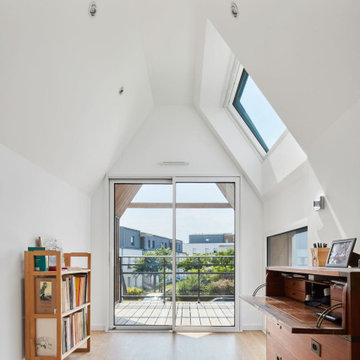
パリにある中くらいなコンテンポラリースタイルのおしゃれな客用寝室 (白い壁、濃色無垢フローリング、コーナー設置型暖炉、積石の暖炉まわり、黄色い床、勾配天井、レンガ壁、白い天井)
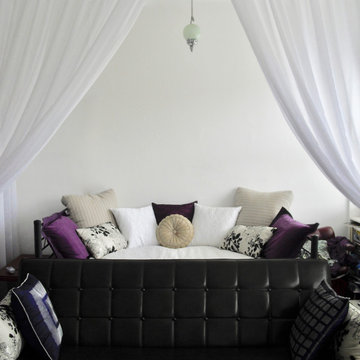
A daybed was added into an open floor plan of this Art Deco apartment, based in Potts Point, Sydney.
シドニーにある小さなモダンスタイルのおしゃれな客用寝室 (白い壁、濃色無垢フローリング、黒い床、全タイプの壁の仕上げ、シアーカーテン、白い天井) のレイアウト
シドニーにある小さなモダンスタイルのおしゃれな客用寝室 (白い壁、濃色無垢フローリング、黒い床、全タイプの壁の仕上げ、シアーカーテン、白い天井) のレイアウト
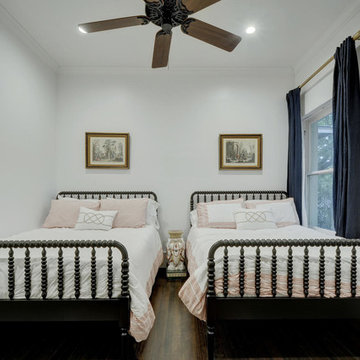
The historical Pemberton Heights home of Texas Governors Ma (Miriam) and Pa (James) Ferguson, built in 1910, is carefully restored to its original state.
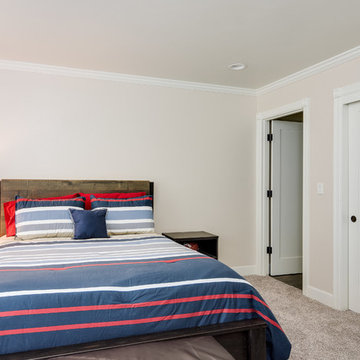
A traditional style home brought into the new century with modern touches. the space between the kitchen/dining room and living room were opened up to create a great room for a family to spend time together rather it be to set up for a party or the kids working on homework while dinner is being made. All 3.5 bathrooms were updated with a new floorplan in the master with a freestanding up and creating a large walk-in shower.
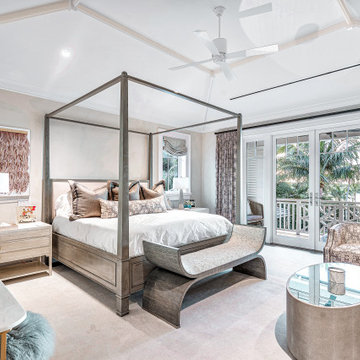
マイアミにある巨大なトランジショナルスタイルのおしゃれな客用寝室 (赤い壁、濃色無垢フローリング、茶色い床、三角天井、壁紙、ベッド下のラグ、白い天井) のインテリア
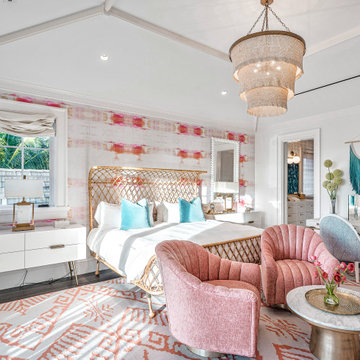
マイアミにある巨大なトランジショナルスタイルのおしゃれな客用寝室 (ピンクの壁、濃色無垢フローリング、茶色い床、表し梁、壁紙、ベッド下のラグ、白い天井) のレイアウト
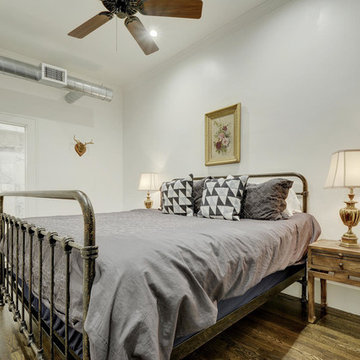
The historical Pemberton Heights home of Texas Governors Ma (Miriam) and Pa (James) Ferguson, built in 1910, is carefully restored to its original state.
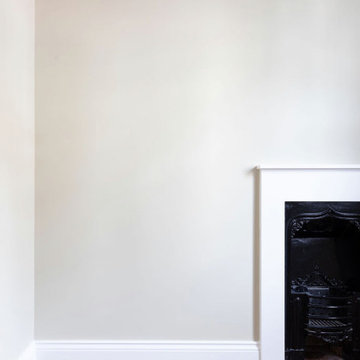
The redecoration of the walls of this bedroom/office space in Farrow&Ball Skimmed Milk White has freshened the room while creating a calm and neutral space. The soft white pendant and bright white woodwork add to this light and bright space.
Renovation by Absolute Project Management
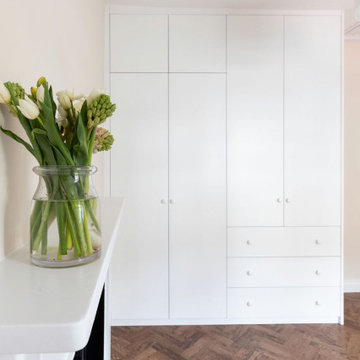
The main bedroom has been finished in neutral tones, keeping it all bright, airy and fresh. New bespoke joinery has been designed to make use of the space, being clean and fresh and adding plentiful storage space. A marble hearth has been fitted in front of the fireplace, drawing attention to the elegant-looking fireplace that is beautiful while also tying in with the traditional elements of the building.
Renovation by Absolute Project Management
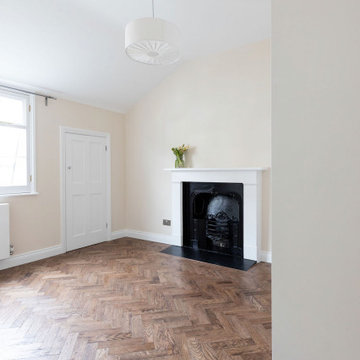
The walls have been decorated with soft off-white paint, and brown rustic parquet flooring has been used again in this room, being in keeping with the traditional elements and neutral tones throughout the house.
Renovation by Absolute Project Management
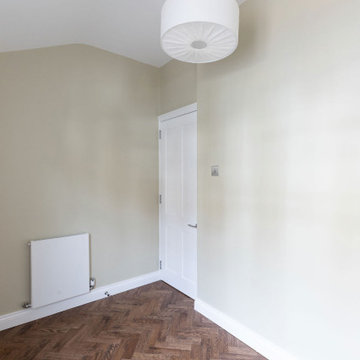
The redecoration of the walls of this bedroom/office space in Farrow&Ball Skimmed Milk White has freshened the room while creating a calm and neutral space. The soft white pendant and bright white woodwork add to this light and bright space. The rustic wood parquet flooring has brought the room warmth, adding a decorative element while being in keeping with the traditional elements of the property. Renovation by Absolute Project Management
白い客用寝室 (白い天井、濃色無垢フローリング) の写真
1
