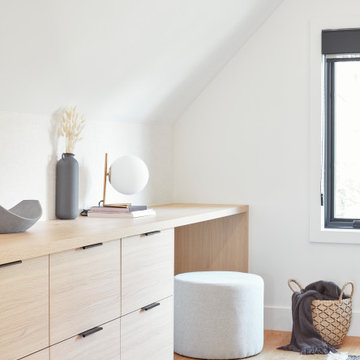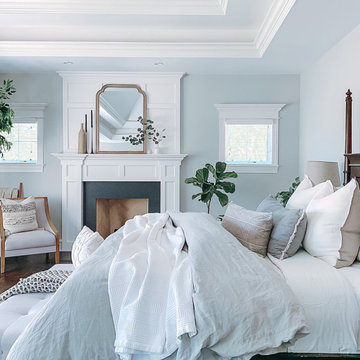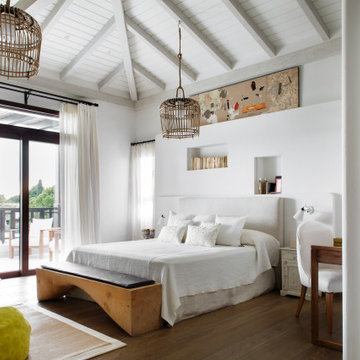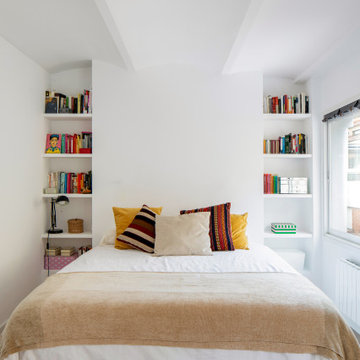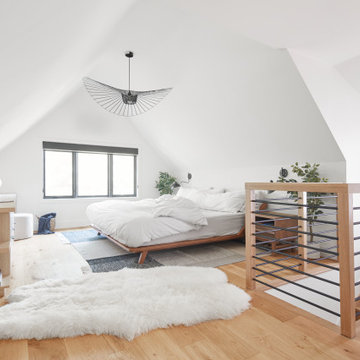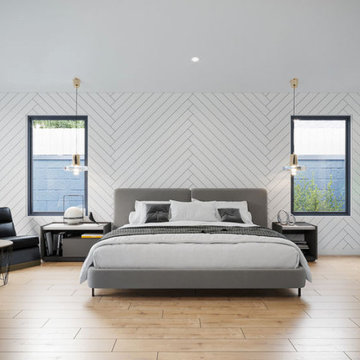寝室 (白い天井、全タイプの天井の仕上げ、三角天井、ベージュの床、茶色い床) の写真
絞り込み:
資材コスト
並び替え:今日の人気順
写真 1〜20 枚目(全 131 枚)
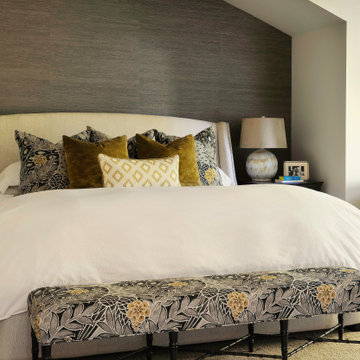
シアトルにある広いトランジショナルスタイルのおしゃれな主寝室 (グレーの壁、カーペット敷き、標準型暖炉、タイルの暖炉まわり、ベージュの床、三角天井、白い天井) のレイアウト
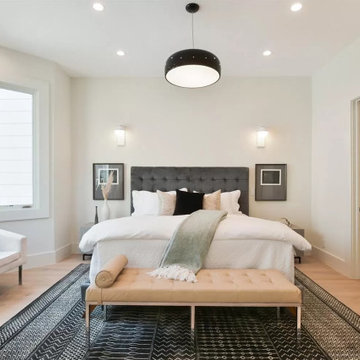
modern, chic, clean
ロサンゼルスにある中くらいなコンテンポラリースタイルのおしゃれな主寝室 (白い壁、淡色無垢フローリング、ベージュの床、暖炉なし、三角天井、白い天井) のインテリア
ロサンゼルスにある中くらいなコンテンポラリースタイルのおしゃれな主寝室 (白い壁、淡色無垢フローリング、ベージュの床、暖炉なし、三角天井、白い天井) のインテリア
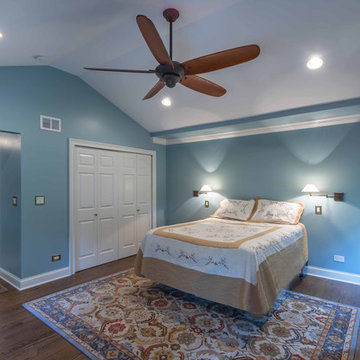
This 1960s brick ranch had several additions over the decades, but never a master bedroom., so we added an appropriately-sized suite off the back of the house, to match the style and character of previous additions.
The existing bedroom was remodeled to include new his-and-hers closets on one side, and the master bath on the other. The addition itself allowed for cathedral ceilings in the new bedroom area, with plenty of windows overlooking their beautiful back yard. The bath includes a large glass-enclosed shower, semi-private toilet area and a double sink vanity.
Project photography by Kmiecik Imagery.
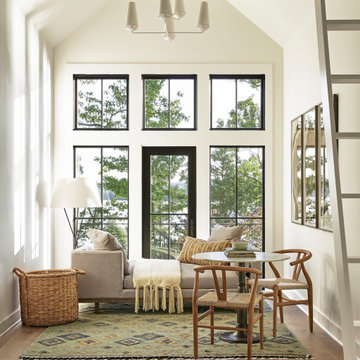
This design involved a renovation and expansion of the existing home. The result is to provide for a multi-generational legacy home. It is used as a communal spot for gathering both family and work associates for retreats. ADA compliant.
Photographer: Zeke Ruelas
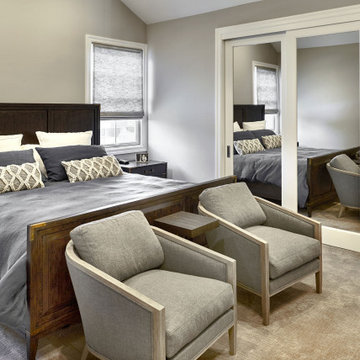
The spacious main bedroom features a king sleigh bed and a seating area opposite a wall of built-in cabinetry and a wall-mounted TV.
サンフランシスコにある広いトランジショナルスタイルのおしゃれな主寝室 (グレーの壁、白い天井、カーペット敷き、ベージュの床、三角天井) のレイアウト
サンフランシスコにある広いトランジショナルスタイルのおしゃれな主寝室 (グレーの壁、白い天井、カーペット敷き、ベージュの床、三角天井) のレイアウト
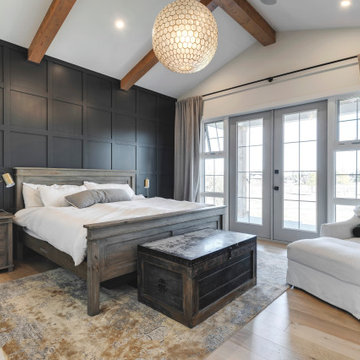
カルガリーにある広いトランジショナルスタイルのおしゃれな主寝室 (白い壁、茶色い床、表し梁、三角天井、パネル壁、淡色無垢フローリング、白い天井) のレイアウト
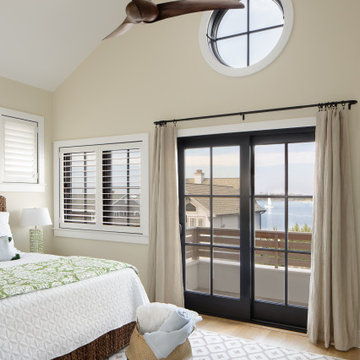
Master Bedroom
ニューヨークにある中くらいなビーチスタイルのおしゃれな主寝室 (ベージュの壁、淡色無垢フローリング、ベージュの床、三角天井、白い天井) のレイアウト
ニューヨークにある中くらいなビーチスタイルのおしゃれな主寝室 (ベージュの壁、淡色無垢フローリング、ベージュの床、三角天井、白い天井) のレイアウト
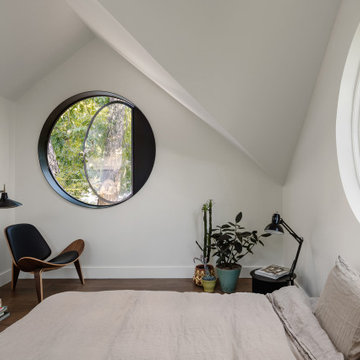
Birdhouse Main Bedroom - featuring custom circle egress window and double vaulted ceiling
オースティンにある小さなコンテンポラリースタイルのおしゃれな主寝室 (白い壁、濃色無垢フローリング、茶色い床、三角天井、白い天井) のインテリア
オースティンにある小さなコンテンポラリースタイルのおしゃれな主寝室 (白い壁、濃色無垢フローリング、茶色い床、三角天井、白い天井) のインテリア
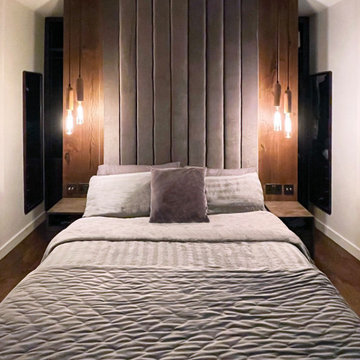
This bedroom has a warm and intimate feeling to it, created by the light against the wood. The bedroom headboard elevates the space making the room larger than it appears.
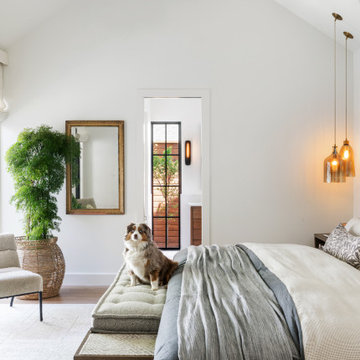
This new home was built on an old lot in Dallas, TX in the Preston Hollow neighborhood. The new home is a little over 5,600 sq.ft. and features an expansive great room and a professional chef’s kitchen. This 100% brick exterior home was built with full-foam encapsulation for maximum energy performance. There is an immaculate courtyard enclosed by a 9' brick wall keeping their spool (spa/pool) private. Electric infrared radiant patio heaters and patio fans and of course a fireplace keep the courtyard comfortable no matter what time of year. A custom king and a half bed was built with steps at the end of the bed, making it easy for their dog Roxy, to get up on the bed. There are electrical outlets in the back of the bathroom drawers and a TV mounted on the wall behind the tub for convenience. The bathroom also has a steam shower with a digital thermostatic valve. The kitchen has two of everything, as it should, being a commercial chef's kitchen! The stainless vent hood, flanked by floating wooden shelves, draws your eyes to the center of this immaculate kitchen full of Bluestar Commercial appliances. There is also a wall oven with a warming drawer, a brick pizza oven, and an indoor churrasco grill. There are two refrigerators, one on either end of the expansive kitchen wall, making everything convenient. There are two islands; one with casual dining bar stools, as well as a built-in dining table and another for prepping food. At the top of the stairs is a good size landing for storage and family photos. There are two bedrooms, each with its own bathroom, as well as a movie room. What makes this home so special is the Casita! It has its own entrance off the common breezeway to the main house and courtyard. There is a full kitchen, a living area, an ADA compliant full bath, and a comfortable king bedroom. It’s perfect for friends staying the weekend or in-laws staying for a month.
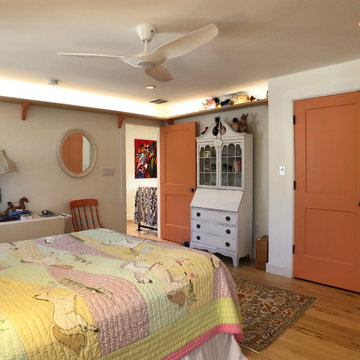
This cheerful girls bedroom has an eclectic mix of furniture.
A light shelf provides accent lgihting and storage for books and toys.
ニューヨークにある広いエクレクティックスタイルのおしゃれな客用寝室 (白い壁、淡色無垢フローリング、茶色い床、暖炉なし、三角天井、白い天井) のレイアウト
ニューヨークにある広いエクレクティックスタイルのおしゃれな客用寝室 (白い壁、淡色無垢フローリング、茶色い床、暖炉なし、三角天井、白い天井) のレイアウト
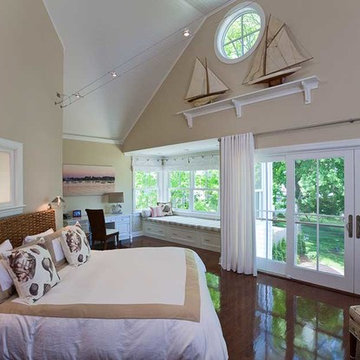
The primary bedroom suite, oriented at the perfect angle to maximize the expansive views of the river below, features a vaulted ceiling and large sliding glass doors that fully open onto a Juliet balcony with a cable rail system.
Jim Fiora Photography LLC
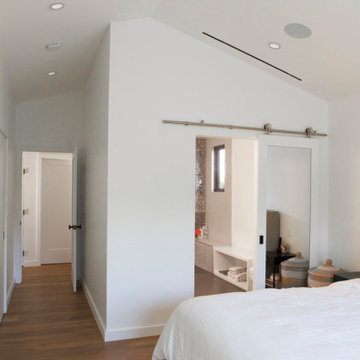
Simple and gorgeous. The master suite features wall mounted speakers, a linear diffusers, and a mirrored barn door to the bath entrance.
ロサンゼルスにある中くらいなモダンスタイルのおしゃれな主寝室 (白い壁、無垢フローリング、茶色い床、三角天井、白い天井) のインテリア
ロサンゼルスにある中くらいなモダンスタイルのおしゃれな主寝室 (白い壁、無垢フローリング、茶色い床、三角天井、白い天井) のインテリア
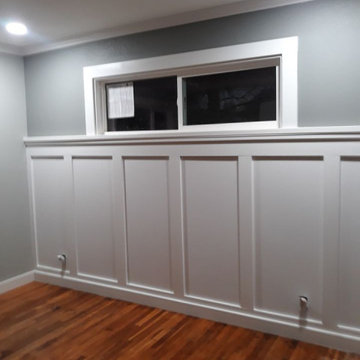
サクラメントにある広いトランジショナルスタイルのおしゃれな客用寝室 (無垢フローリング、茶色い床、三角天井、白い天井、グレーの壁、暖炉なし、羽目板の壁) のインテリア
寝室 (白い天井、全タイプの天井の仕上げ、三角天井、ベージュの床、茶色い床) の写真
1
