寝室 (ベージュの天井、全タイプの暖炉、白い壁) の写真
絞り込み:
資材コスト
並び替え:今日の人気順
写真 1〜20 枚目(全 22 枚)
1/4
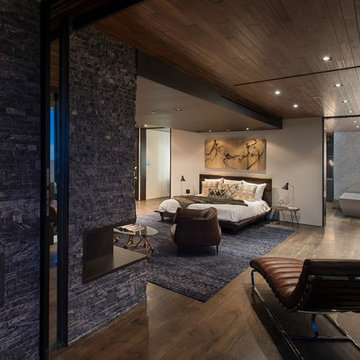
Benedict Canyon Beverly Hills warm modern primary bedroom interior design. Photo by William MacCollum.
ロサンゼルスにある広いモダンスタイルのおしゃれな主寝室 (白い壁、無垢フローリング、標準型暖炉、積石の暖炉まわり、茶色い床、折り上げ天井、ベージュの天井、グレーとブラウン) のインテリア
ロサンゼルスにある広いモダンスタイルのおしゃれな主寝室 (白い壁、無垢フローリング、標準型暖炉、積石の暖炉まわり、茶色い床、折り上げ天井、ベージュの天井、グレーとブラウン) のインテリア

The master bedroom was designed to exude warmth and intimacy. The fireplace was updated to have a modern look, offset by painted, exposed brick. We designed a custom asymmetrical headboard that hung off the wall and extended to the encapsulate the width of the room. We selected three silk bamboo rugs of complimenting colors to overlap and surround the bed. This theme of layering: simple, monochromatic whites and creams makes its way around the room and draws attention to the warmth and woom at the floor and ceilings.
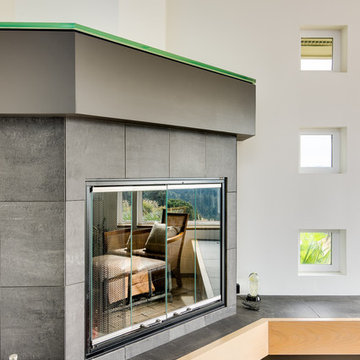
This modern custom built home was designed and built by John Webb Construction & Design on a steep hillside overlooking the Willamette Valley in Western Oregon. The placement of the home allowed for private yet stunning views of the valley even when sitting inside the living room or laying in bed. Concrete radiant floors and vaulted ceiling help make this modern home a great place to live and entertain.
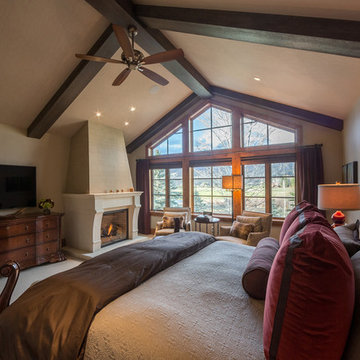
The modern television and the wood drawers below it blend in to the traditional bed adjacent to it, giving an elegant impression in this bedroom. Vaulted ceilings with exposed beams and semi floor to ceiling windows make this room feel spacious and relaxed. Likewise, the large window lets you view and appreciate the nature from the inside.
Built by ULFBUILT. Contact us today to learn more.
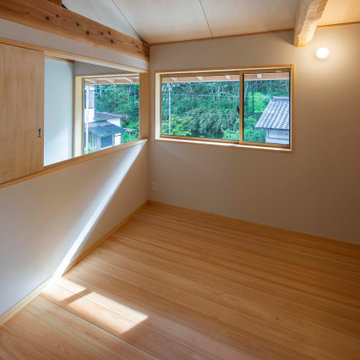
布団で就寝するスタイルなので、布団を干す要望があり、
吹き抜けに面した開口部を利用して布団を干します。
空気の循環があるので乾き易いのと、冬は薪ストーブが下階に置かれていますので、その暖気でふっくら布団となります。
他の地域にある小さなトラディショナルスタイルのおしゃれな主寝室 (白い壁、淡色無垢フローリング、薪ストーブ、石材の暖炉まわり、ベージュの床、ベージュの天井)
他の地域にある小さなトラディショナルスタイルのおしゃれな主寝室 (白い壁、淡色無垢フローリング、薪ストーブ、石材の暖炉まわり、ベージュの床、ベージュの天井)
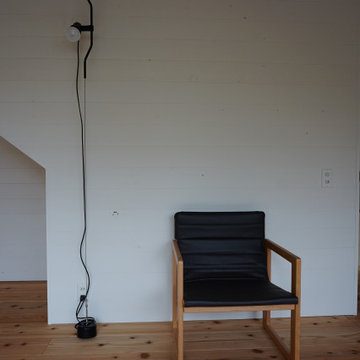
他の地域にある中くらいな北欧スタイルのおしゃれな主寝室 (白い壁、淡色無垢フローリング、薪ストーブ、ベージュの床、板張り天井、板張り壁、シアーカーテン、ベージュの天井)
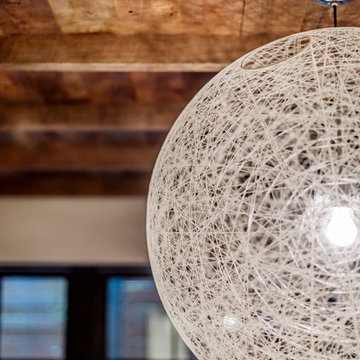
The master bedroom was designed to exude warmth and intimacy. The fireplace was updated to have a modern look, offset by painted, exposed brick. We designed a custom asymmetrical headboard that hung off the wall and extended to the encapsulate the width of the room. We selected three silk bamboo rugs of complimenting colors to overlap and surround the bed. This theme of layering: simple, monochromatic whites and creams makes its way around the room and draws attention to the warmth and woom at the floor and ceilings.
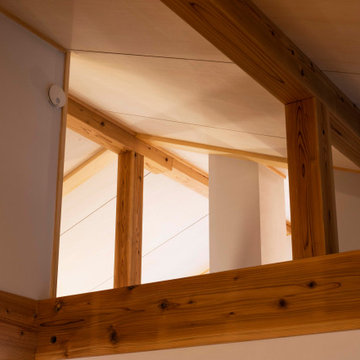
北・西に面する寝室には、南面する洗面・脱衣・トイレのハイサイドライトの光が天井に反射して届きます。
他の地域にある小さなトラディショナルスタイルのおしゃれな主寝室 (白い壁、淡色無垢フローリング、薪ストーブ、石材の暖炉まわり、ベージュの床、ベージュの天井)
他の地域にある小さなトラディショナルスタイルのおしゃれな主寝室 (白い壁、淡色無垢フローリング、薪ストーブ、石材の暖炉まわり、ベージュの床、ベージュの天井)
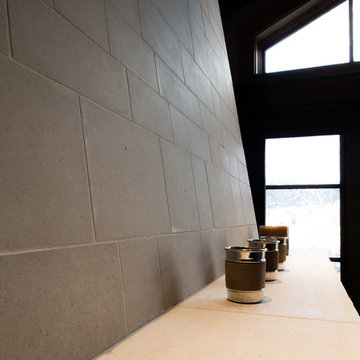
This stylish candleholders add accent to the modern angled brick fireplace.
Designed by ULFBUILT. Putting together the details to build dream homes is our specialty. Contact us today to learn more.
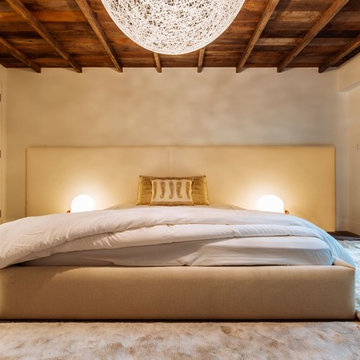
The master bedroom was designed to exude warmth and intimacy. The fireplace was updated to have a modern look, offset by painted, exposed brick. We designed a custom asymmetrical headboard that hung off the wall and extended to the encapsulate the width of the room. We selected three silk bamboo rugs of complimenting colors to overlap and surround the bed. This theme of layering: simple, monochromatic whites and creams makes its way around the room and draws attention to the warmth and woom at the floor and ceilings.
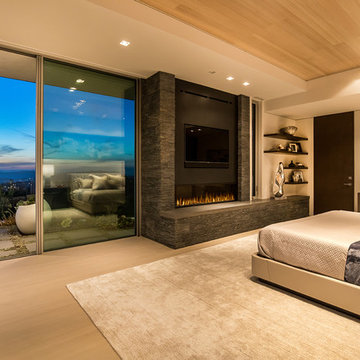
Trousdale Beverly Hills luxury home modern primary bedroom with floor to ceiling sliding glass walls. Photo by Jason Speth.
ロサンゼルスにある中くらいなモダンスタイルのおしゃれな主寝室 (白い壁、標準型暖炉、積石の暖炉まわり、ベージュの床、折り上げ天井、ベージュの天井) のインテリア
ロサンゼルスにある中くらいなモダンスタイルのおしゃれな主寝室 (白い壁、標準型暖炉、積石の暖炉まわり、ベージュの床、折り上げ天井、ベージュの天井) のインテリア
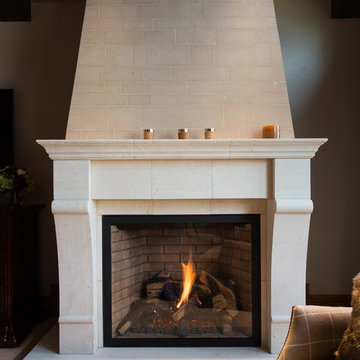
In this fireplace, the combination of classic and modern style to a mix of white stone column and bricks surround creates a welcoming and elegant look. The angled built of the hood and the contrast from the black wall adds visual interest, which is a creative choice for this room.
Built by ULFBUILT. Contact us today to learn more.
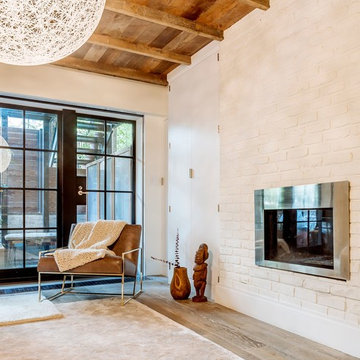
The master bedroom was designed to exude warmth and intimacy. The fireplace was updated to have a modern look, offset by painted, exposed brick. We designed a custom asymmetrical headboard that hung off the wall and extended to the encapsulate the width of the room. We selected three silk bamboo rugs of complimenting colors to overlap and surround the bed. This theme of layering: simple, monochromatic whites and creams makes its way around the room and draws attention to the warmth and woom at the floor and ceilings.
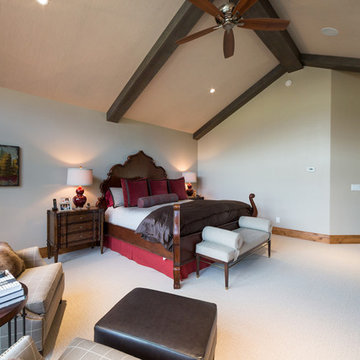
In this Master bedroom, the high ceiling provides open space, and a 5 blade ceiling fan keeps the air fresh and circulated. Angled walls and lines of sight allow for beautiful frames while moving through the space. Notice the red accents of the bed and lamps, and the combination of white and wood, together they make the room open and powerful.
Done by ULFBUILT - General contractor of custom homes in Vail and Beaver Creek. Contact us to learn more.
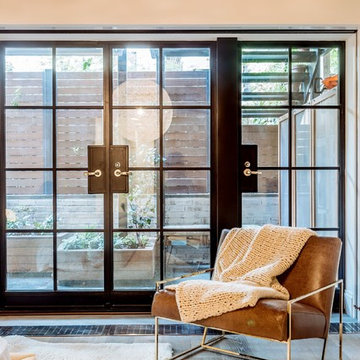
The master bedroom was designed to exude warmth and intimacy. The fireplace was updated to have a modern look, offset by painted, exposed brick. We designed a custom asymmetrical headboard that hung off the wall and extended to the encapsulate the width of the room. We selected three silk bamboo rugs of complimenting colors to overlap and surround the bed. This theme of layering: simple, monochromatic whites and creams makes its way around the room and draws attention to the warmth and woom at the floor and ceilings.
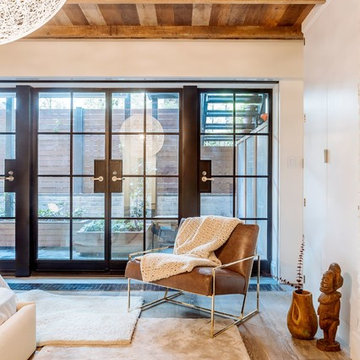
The master bedroom was designed to exude warmth and intimacy. The fireplace was updated to have a modern look, offset by painted, exposed brick. We designed a custom asymmetrical headboard that hung off the wall and extended to the encapsulate the width of the room. We selected three silk bamboo rugs of complimenting colors to overlap and surround the bed. This theme of layering: simple, monochromatic whites and creams makes its way around the room and draws attention to the warmth and woom at the floor and ceilings.
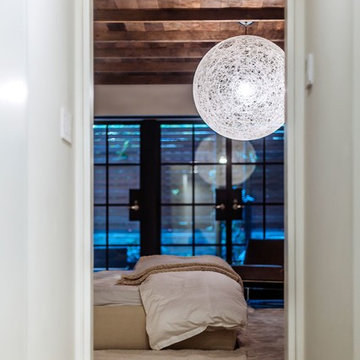
The master bedroom was designed to exude warmth and intimacy. The fireplace was updated to have a modern look, offset by painted, exposed brick. We designed a custom asymmetrical headboard that hung off the wall and extended to the encapsulate the width of the room. We selected three silk bamboo rugs of complimenting colors to overlap and surround the bed. This theme of layering: simple, monochromatic whites and creams makes its way around the room and draws attention to the warmth and woom at the floor and ceilings.
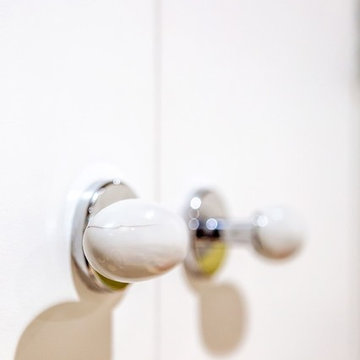
The master bedroom was designed to exude warmth and intimacy. The fireplace was updated to have a modern look, offset by painted, exposed brick. We designed a custom asymmetrical headboard that hung off the wall and extended to the encapsulate the width of the room. We selected three silk bamboo rugs of complimenting colors to overlap and surround the bed. This theme of layering: simple, monochromatic whites and creams makes its way around the room and draws attention to the warmth and woom at the floor and ceilings.
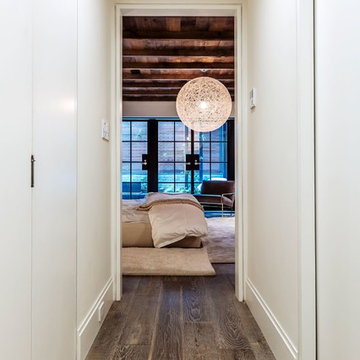
The master bedroom was designed to exude warmth and intimacy. The fireplace was updated to have a modern look, offset by painted, exposed brick. We designed a custom asymmetrical headboard that hung off the wall and extended to the encapsulate the width of the room. We selected three silk bamboo rugs of complimenting colors to overlap and surround the bed. This theme of layering: simple, monochromatic whites and creams makes its way around the room and draws attention to the warmth and woom at the floor and ceilings.
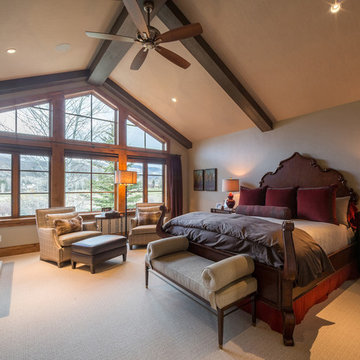
The combination of wood furnitures and white walls and ceiling brings harmony to the entire room. While the large windows allow natural light to enter in daytime and provides wonderful panoramic views. Sophisticated and serene, this bedroom style is a feat of workmanship and creativity!
Built by ULFBUILT. Contact us today to learn more.
寝室 (ベージュの天井、全タイプの暖炉、白い壁) の写真
1