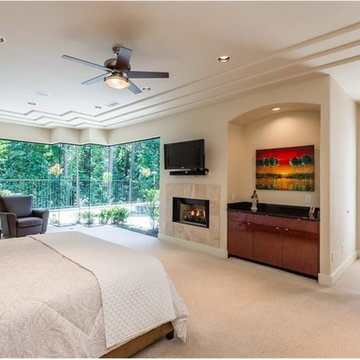寝室 (ベージュの天井、全タイプの暖炉、ベージュの床) の写真
絞り込み:
資材コスト
並び替え:今日の人気順
写真 1〜20 枚目(全 24 枚)
1/4

The master bedroom was designed to exude warmth and intimacy. The fireplace was updated to have a modern look, offset by painted, exposed brick. We designed a custom asymmetrical headboard that hung off the wall and extended to the encapsulate the width of the room. We selected three silk bamboo rugs of complimenting colors to overlap and surround the bed. This theme of layering: simple, monochromatic whites and creams makes its way around the room and draws attention to the warmth and woom at the floor and ceilings.
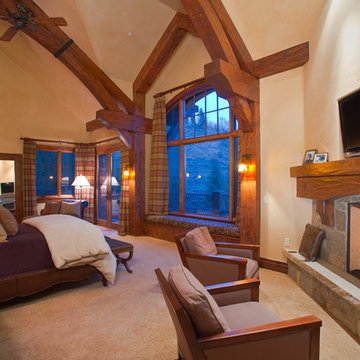
A master bedroom with high, vaulted ceiling, accenting a large open space that makes the room feel spacious and airier, while having a ceiling fan that helps for a good ventilation. The large window in front of the bed offers a panoramic view of the mountains, giving a nature experience in the comfort and warmth of this bedroom.
Built by ULFBUILT - General contractor of custom homes in Vail and Beaver Creek. Contact us to learn more.
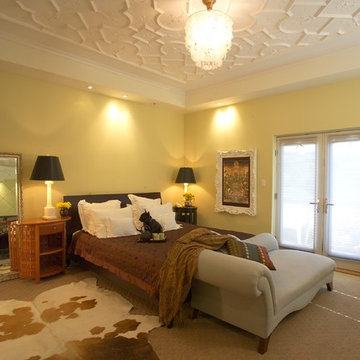
Romance Master Suite
Things soar in the Master Suite, where Jane created an ornate decorative plaster ceiling with extra-wide molding handsomely framing the design where a capiz-shell chandelier punctuates the center, tinkling in the breeze when the room’s French doors are left open. “The best place for a wonderful ceiling is the master bedroom” says Jane. “My clients love to lie in bed and look up at it.” For a touch of unexpected, Jane paired a shiny embroidered silk coverlet with a cowhide rug and warm walls of a hue between chartreuse and lemon.
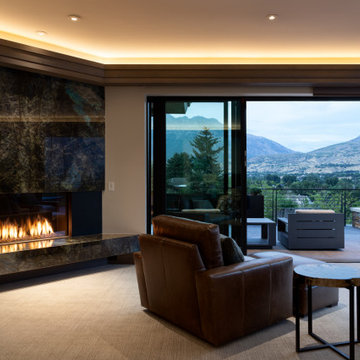
ソルトレイクシティにある巨大なアジアンスタイルのおしゃれな主寝室 (ベージュの壁、カーペット敷き、標準型暖炉、石材の暖炉まわり、ベージュの床、折り上げ天井、ベージュの天井) のインテリア
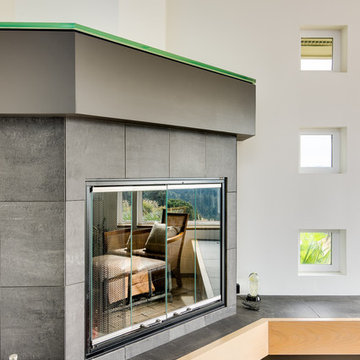
This modern custom built home was designed and built by John Webb Construction & Design on a steep hillside overlooking the Willamette Valley in Western Oregon. The placement of the home allowed for private yet stunning views of the valley even when sitting inside the living room or laying in bed. Concrete radiant floors and vaulted ceiling help make this modern home a great place to live and entertain.
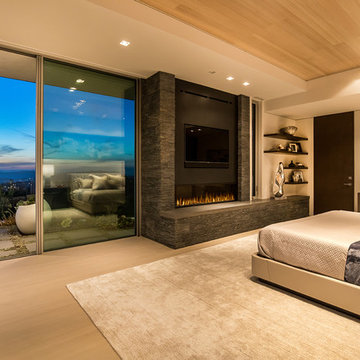
Trousdale Beverly Hills luxury home modern primary bedroom with floor to ceiling sliding glass walls. Photo by Jason Speth.
ロサンゼルスにある中くらいなモダンスタイルのおしゃれな主寝室 (白い壁、標準型暖炉、積石の暖炉まわり、ベージュの床、折り上げ天井、ベージュの天井) のインテリア
ロサンゼルスにある中くらいなモダンスタイルのおしゃれな主寝室 (白い壁、標準型暖炉、積石の暖炉まわり、ベージュの床、折り上げ天井、ベージュの天井) のインテリア
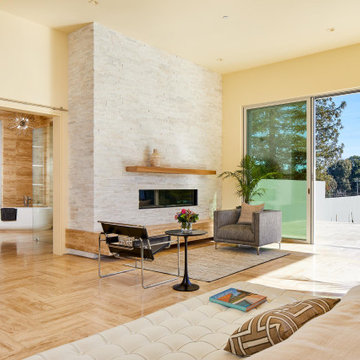
サンフランシスコにある巨大なモダンスタイルのおしゃれな主寝室 (ベージュの壁、トラバーチンの床、標準型暖炉、石材の暖炉まわり、ベージュの床、板張り天井、板張り壁、ベージュの天井、グレーとクリーム色) のインテリア
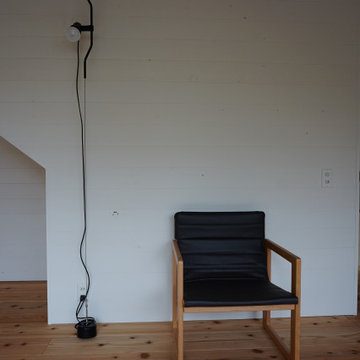
他の地域にある中くらいな北欧スタイルのおしゃれな主寝室 (白い壁、淡色無垢フローリング、薪ストーブ、ベージュの床、板張り天井、板張り壁、シアーカーテン、ベージュの天井)
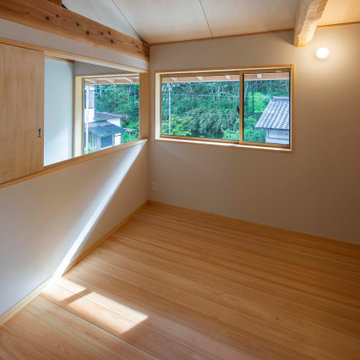
布団で就寝するスタイルなので、布団を干す要望があり、
吹き抜けに面した開口部を利用して布団を干します。
空気の循環があるので乾き易いのと、冬は薪ストーブが下階に置かれていますので、その暖気でふっくら布団となります。
他の地域にある小さなトラディショナルスタイルのおしゃれな主寝室 (白い壁、淡色無垢フローリング、薪ストーブ、石材の暖炉まわり、ベージュの床、ベージュの天井)
他の地域にある小さなトラディショナルスタイルのおしゃれな主寝室 (白い壁、淡色無垢フローリング、薪ストーブ、石材の暖炉まわり、ベージュの床、ベージュの天井)
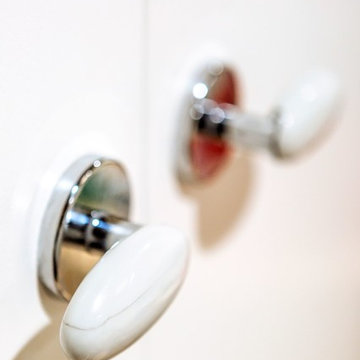
The master bedroom was designed to exude warmth and intimacy. The fireplace was updated to have a modern look, offset by painted, exposed brick. We designed a custom asymmetrical headboard that hung off the wall and extended to the encapsulate the width of the room. We selected three silk bamboo rugs of complimenting colors to overlap and surround the bed. This theme of layering: simple, monochromatic whites and creams makes its way around the room and draws attention to the warmth and woom at the floor and ceilings.
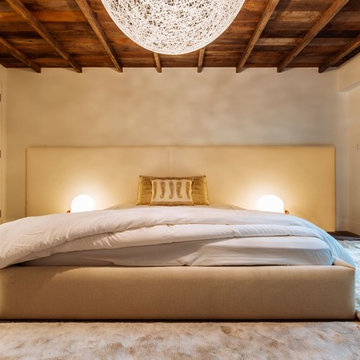
The master bedroom was designed to exude warmth and intimacy. The fireplace was updated to have a modern look, offset by painted, exposed brick. We designed a custom asymmetrical headboard that hung off the wall and extended to the encapsulate the width of the room. We selected three silk bamboo rugs of complimenting colors to overlap and surround the bed. This theme of layering: simple, monochromatic whites and creams makes its way around the room and draws attention to the warmth and woom at the floor and ceilings.
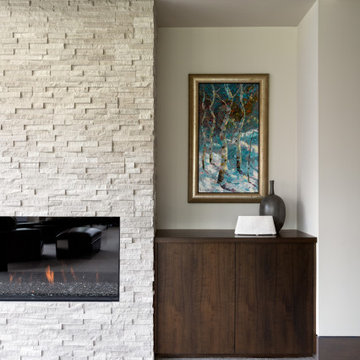
ソルトレイクシティにある巨大なアジアンスタイルのおしゃれな客用寝室 (ベージュの壁、カーペット敷き、標準型暖炉、石材の暖炉まわり、ベージュの床、折り上げ天井、ベージュの天井)
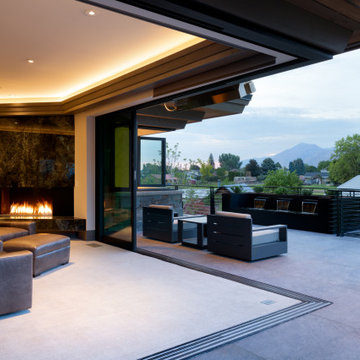
ソルトレイクシティにある巨大なアジアンスタイルのおしゃれな主寝室 (ベージュの壁、カーペット敷き、標準型暖炉、石材の暖炉まわり、ベージュの床、折り上げ天井、ベージュの天井) のインテリア
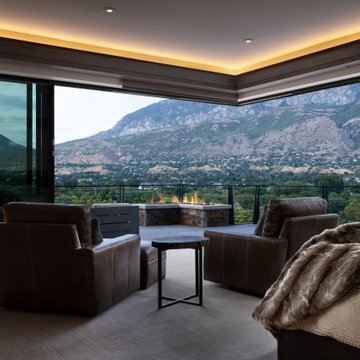
ソルトレイクシティにある巨大なアジアンスタイルのおしゃれな主寝室 (ベージュの壁、カーペット敷き、標準型暖炉、石材の暖炉まわり、ベージュの床、折り上げ天井、ベージュの天井)
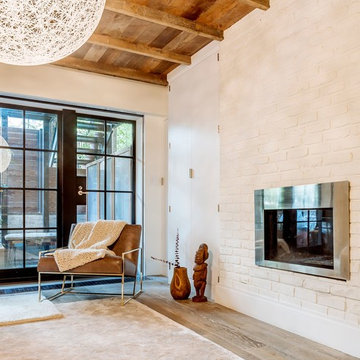
The master bedroom was designed to exude warmth and intimacy. The fireplace was updated to have a modern look, offset by painted, exposed brick. We designed a custom asymmetrical headboard that hung off the wall and extended to the encapsulate the width of the room. We selected three silk bamboo rugs of complimenting colors to overlap and surround the bed. This theme of layering: simple, monochromatic whites and creams makes its way around the room and draws attention to the warmth and woom at the floor and ceilings.
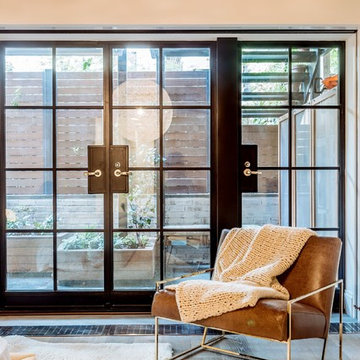
The master bedroom was designed to exude warmth and intimacy. The fireplace was updated to have a modern look, offset by painted, exposed brick. We designed a custom asymmetrical headboard that hung off the wall and extended to the encapsulate the width of the room. We selected three silk bamboo rugs of complimenting colors to overlap and surround the bed. This theme of layering: simple, monochromatic whites and creams makes its way around the room and draws attention to the warmth and woom at the floor and ceilings.
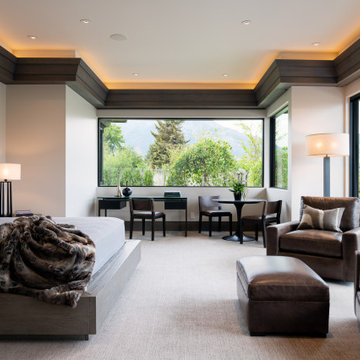
ソルトレイクシティにある巨大なアジアンスタイルのおしゃれな客用寝室 (ベージュの壁、カーペット敷き、標準型暖炉、石材の暖炉まわり、ベージュの床、折り上げ天井、ベージュの天井) のインテリア
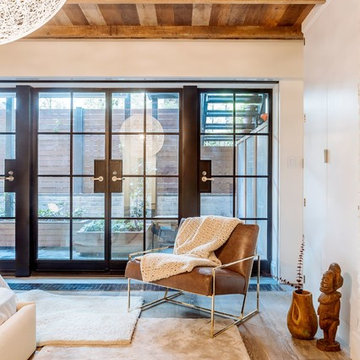
The master bedroom was designed to exude warmth and intimacy. The fireplace was updated to have a modern look, offset by painted, exposed brick. We designed a custom asymmetrical headboard that hung off the wall and extended to the encapsulate the width of the room. We selected three silk bamboo rugs of complimenting colors to overlap and surround the bed. This theme of layering: simple, monochromatic whites and creams makes its way around the room and draws attention to the warmth and woom at the floor and ceilings.
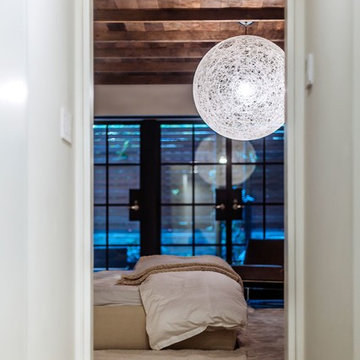
The master bedroom was designed to exude warmth and intimacy. The fireplace was updated to have a modern look, offset by painted, exposed brick. We designed a custom asymmetrical headboard that hung off the wall and extended to the encapsulate the width of the room. We selected three silk bamboo rugs of complimenting colors to overlap and surround the bed. This theme of layering: simple, monochromatic whites and creams makes its way around the room and draws attention to the warmth and woom at the floor and ceilings.
寝室 (ベージュの天井、全タイプの暖炉、ベージュの床) の写真
1
