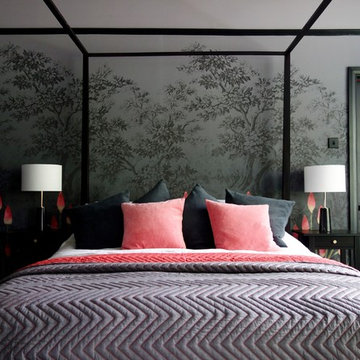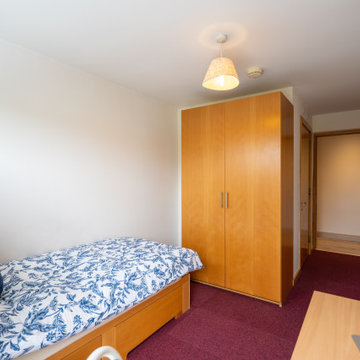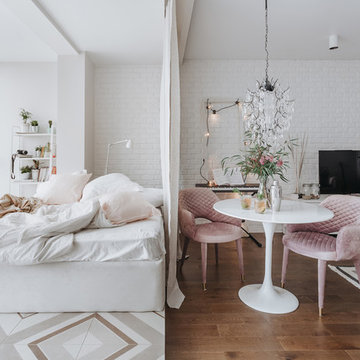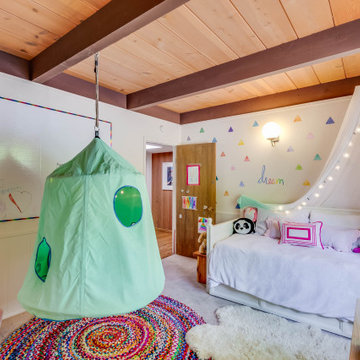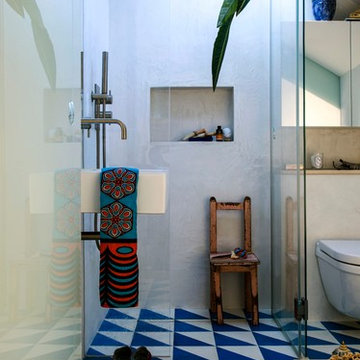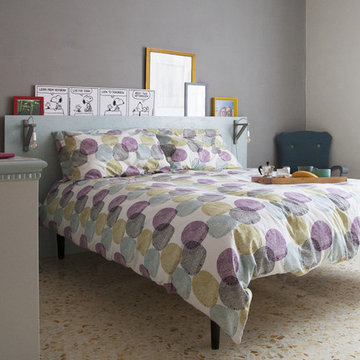低価格の寝室 (黒い床、マルチカラーの床、紫の床) の写真
絞り込み:
資材コスト
並び替え:今日の人気順
写真 1〜20 枚目(全 354 枚)
1/5

I built this on my property for my aging father who has some health issues. Handicap accessibility was a factor in design. His dream has always been to try retire to a cabin in the woods. This is what he got.
It is a 1 bedroom, 1 bath with a great room. It is 600 sqft of AC space. The footprint is 40' x 26' overall.
The site was the former home of our pig pen. I only had to take 1 tree to make this work and I planted 3 in its place. The axis is set from root ball to root ball. The rear center is aligned with mean sunset and is visible across a wetland.
The goal was to make the home feel like it was floating in the palms. The geometry had to simple and I didn't want it feeling heavy on the land so I cantilevered the structure beyond exposed foundation walls. My barn is nearby and it features old 1950's "S" corrugated metal panel walls. I used the same panel profile for my siding. I ran it vertical to match the barn, but also to balance the length of the structure and stretch the high point into the canopy, visually. The wood is all Southern Yellow Pine. This material came from clearing at the Babcock Ranch Development site. I ran it through the structure, end to end and horizontally, to create a seamless feel and to stretch the space. It worked. It feels MUCH bigger than it is.
I milled the material to specific sizes in specific areas to create precise alignments. Floor starters align with base. Wall tops adjoin ceiling starters to create the illusion of a seamless board. All light fixtures, HVAC supports, cabinets, switches, outlets, are set specifically to wood joints. The front and rear porch wood has three different milling profiles so the hypotenuse on the ceilings, align with the walls, and yield an aligned deck board below. Yes, I over did it. It is spectacular in its detailing. That's the benefit of small spaces.
Concrete counters and IKEA cabinets round out the conversation.
For those who cannot live tiny, I offer the Tiny-ish House.
Photos by Ryan Gamma
Staging by iStage Homes
Design Assistance Jimmy Thornton
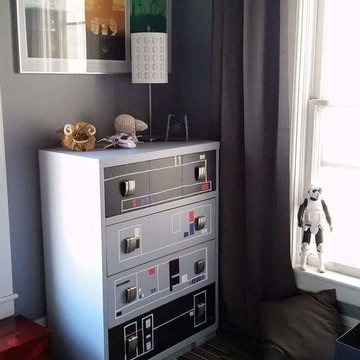
Custom painted dresser upcycled from existing dresser
他の地域にある小さなコンテンポラリースタイルのおしゃれな寝室 (青い壁、カーペット敷き、黒い床) のインテリア
他の地域にある小さなコンテンポラリースタイルのおしゃれな寝室 (青い壁、カーペット敷き、黒い床) のインテリア
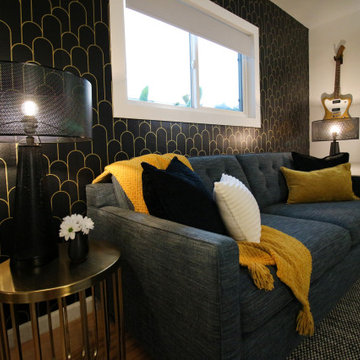
The Arches Guest Bedroom was designed for a couple who loves mid-century modern design. This room, visible from their marigold yellow living room, functions as a workout and meditation space when they are not hosting guests. The flat weave rug allows for a yoga mat to easily be placed on top without any slipping. When guests are in town, the teal pull-out sofa, instantly transforms this space into a comfortable and luxurious bedroom for hosting. Instead of artwork for the walls, we borrowed from our Emmy Award winning composer clients collection of beautiful guitars as art for the space. A hanging mount allows him to easily access the guitars, when needed. Perforated metal lamps and Edison bulbs, give the room a moody and romantic feel, while allowing for the wallpaper design to be seen throughout.
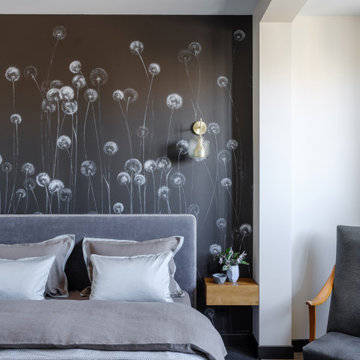
Дизайнер интерьера - Татьяна Архипова, фото - Михаил Лоскутов
モスクワにある小さなコンテンポラリースタイルのおしゃれな主寝室 (ラミネートの床、黒い床、黒い壁、アクセントウォール) のレイアウト
モスクワにある小さなコンテンポラリースタイルのおしゃれな主寝室 (ラミネートの床、黒い床、黒い壁、アクセントウォール) のレイアウト
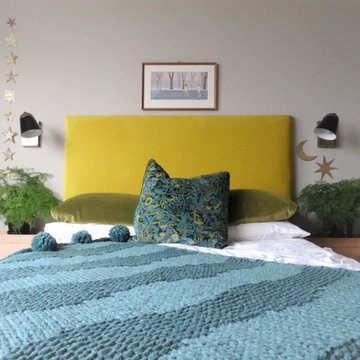
Recovering the original dark wood headboard transforms this room.
Adding texture to a design creates cosiness and comfort.
Certain types of plants in a bedroom aid sleep.
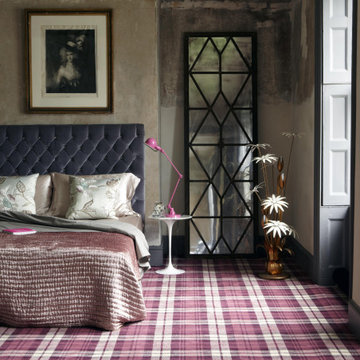
The Quirky range from Alternative Flooring.
他の地域にある広いラスティックスタイルのおしゃれな主寝室 (カーペット敷き、コンクリートの暖炉まわり、マルチカラーの床) のインテリア
他の地域にある広いラスティックスタイルのおしゃれな主寝室 (カーペット敷き、コンクリートの暖炉まわり、マルチカラーの床) のインテリア
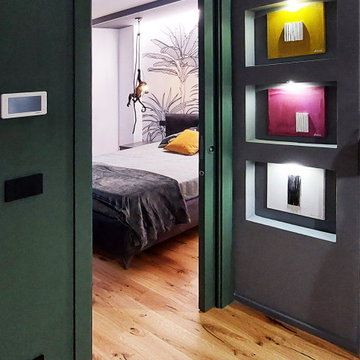
ingresso alla camera da letto attraverso una porta colorata come la parete verde
バーリにある中くらいなインダストリアルスタイルのおしゃれな主寝室 (緑の壁、無垢フローリング、マルチカラーの床)
バーリにある中くらいなインダストリアルスタイルのおしゃれな主寝室 (緑の壁、無垢フローリング、マルチカラーの床)
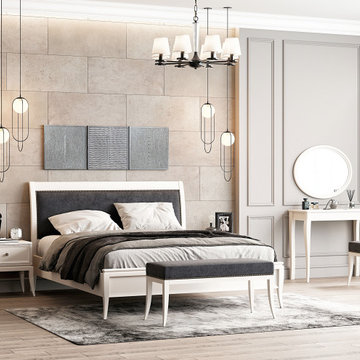
Furniture Package includes delivery&assembly:
Live
x1 Sofa Bed
x1 Armchair
x1 Media Unit
x1 Table lamp
x1 Rug
Sleep
x1 Double Size Bed
x1 Double Size Mattress
x2 Bedside Table
x1 Table lamp

I built this on my property for my aging father who has some health issues. Handicap accessibility was a factor in design. His dream has always been to try retire to a cabin in the woods. This is what he got.
It is a 1 bedroom, 1 bath with a great room. It is 600 sqft of AC space. The footprint is 40' x 26' overall.
The site was the former home of our pig pen. I only had to take 1 tree to make this work and I planted 3 in its place. The axis is set from root ball to root ball. The rear center is aligned with mean sunset and is visible across a wetland.
The goal was to make the home feel like it was floating in the palms. The geometry had to simple and I didn't want it feeling heavy on the land so I cantilevered the structure beyond exposed foundation walls. My barn is nearby and it features old 1950's "S" corrugated metal panel walls. I used the same panel profile for my siding. I ran it vertical to match the barn, but also to balance the length of the structure and stretch the high point into the canopy, visually. The wood is all Southern Yellow Pine. This material came from clearing at the Babcock Ranch Development site. I ran it through the structure, end to end and horizontally, to create a seamless feel and to stretch the space. It worked. It feels MUCH bigger than it is.
I milled the material to specific sizes in specific areas to create precise alignments. Floor starters align with base. Wall tops adjoin ceiling starters to create the illusion of a seamless board. All light fixtures, HVAC supports, cabinets, switches, outlets, are set specifically to wood joints. The front and rear porch wood has three different milling profiles so the hypotenuse on the ceilings, align with the walls, and yield an aligned deck board below. Yes, I over did it. It is spectacular in its detailing. That's the benefit of small spaces.
Concrete counters and IKEA cabinets round out the conversation.
For those who cannot live tiny, I offer the Tiny-ish House.
Photos by Ryan Gamma
Staging by iStage Homes
Design Assistance Jimmy Thornton

The customer requested to install 4 suspended bed of this type (see photo)
オーランドにある広いモダンスタイルのおしゃれなロフト寝室 (白い壁、カーペット敷き、標準型暖炉、コンクリートの暖炉まわり、マルチカラーの床、格子天井、板張り壁)
オーランドにある広いモダンスタイルのおしゃれなロフト寝室 (白い壁、カーペット敷き、標準型暖炉、コンクリートの暖炉まわり、マルチカラーの床、格子天井、板張り壁)
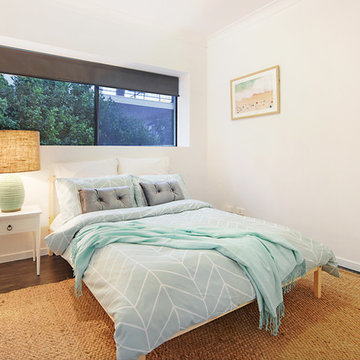
Guest Bedroom with black timber floors
Mopoke
ブリスベンにあるモダンスタイルのおしゃれな客用寝室 (白い壁、濃色無垢フローリング、黒い床) のインテリア
ブリスベンにあるモダンスタイルのおしゃれな客用寝室 (白い壁、濃色無垢フローリング、黒い床) のインテリア
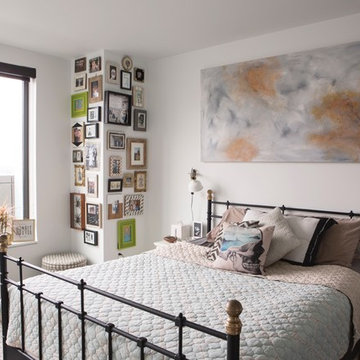
Christopher Dibble
ポートランドにある中くらいなエクレクティックスタイルのおしゃれな主寝室 (白い壁、カーペット敷き、暖炉なし、マルチカラーの床)
ポートランドにある中くらいなエクレクティックスタイルのおしゃれな主寝室 (白い壁、カーペット敷き、暖炉なし、マルチカラーの床)
低価格の寝室 (黒い床、マルチカラーの床、紫の床) の写真
1

